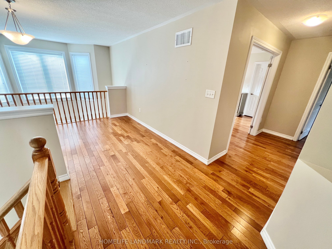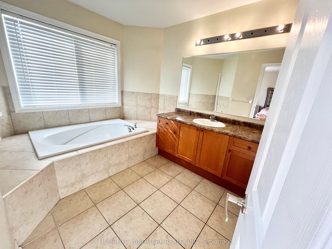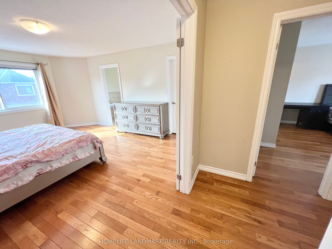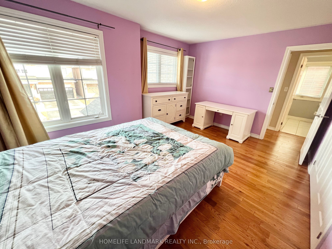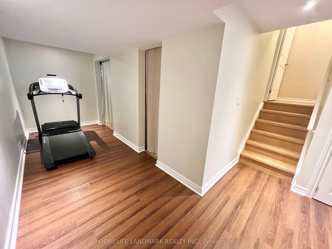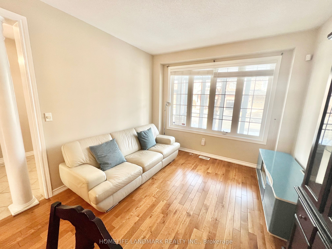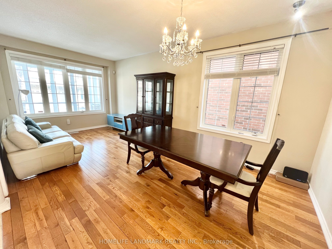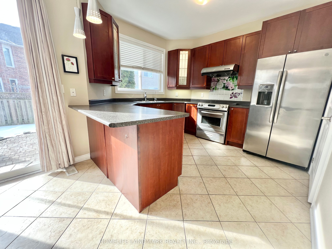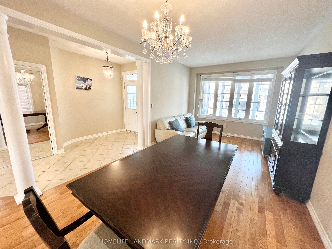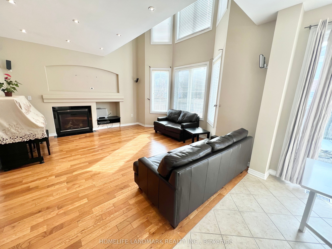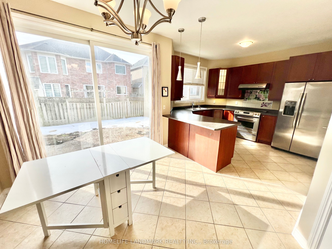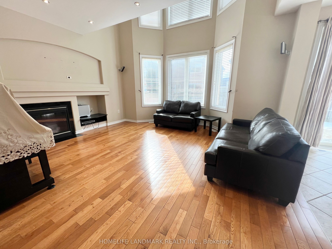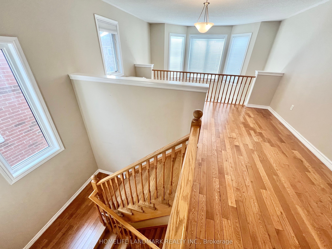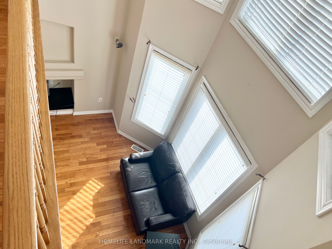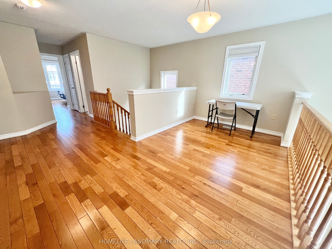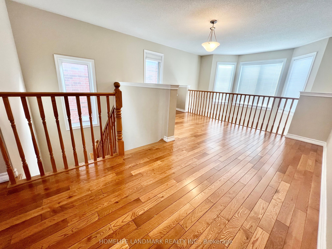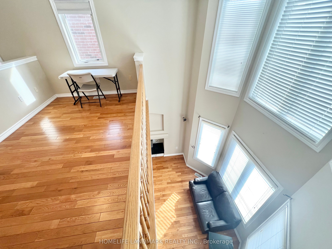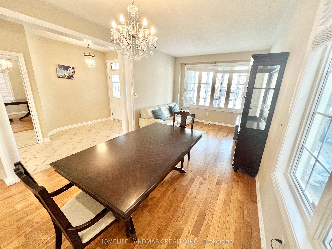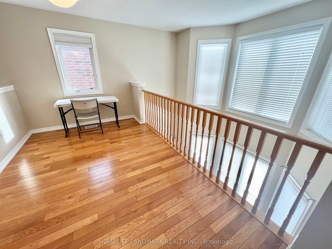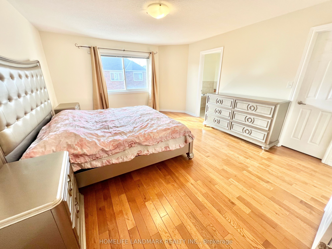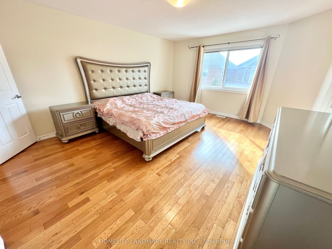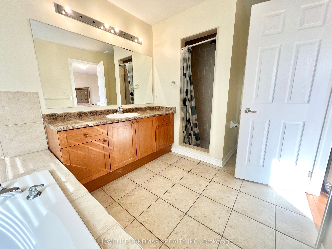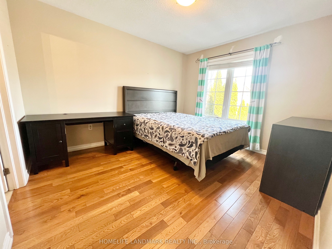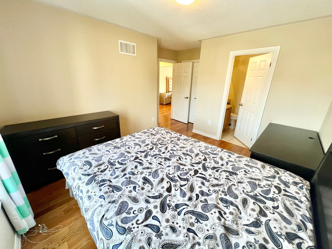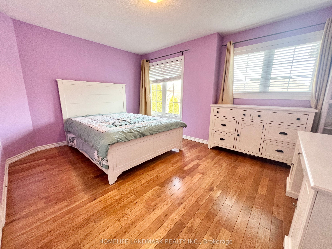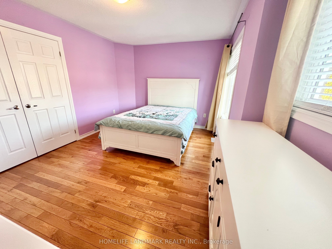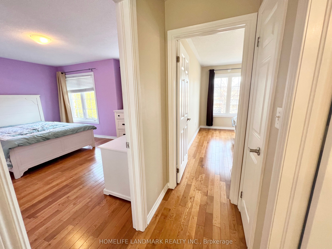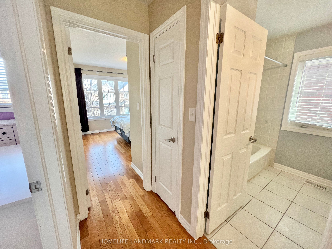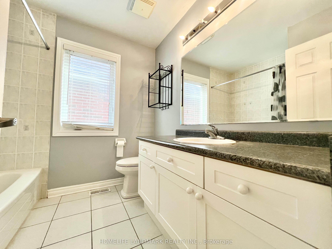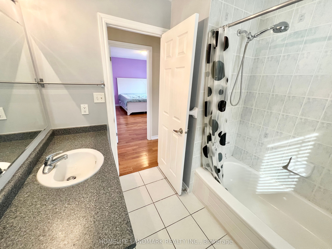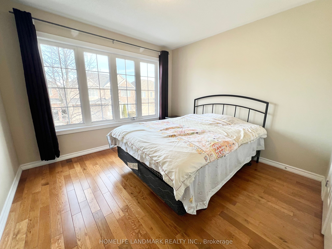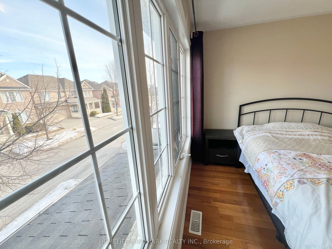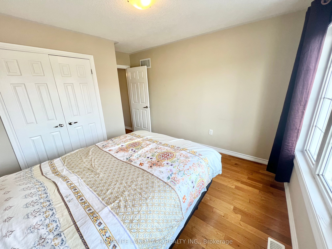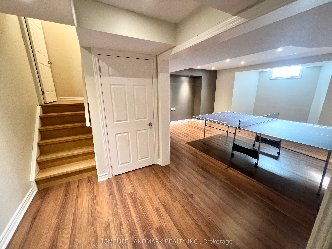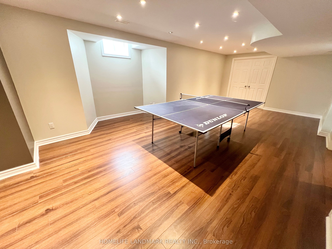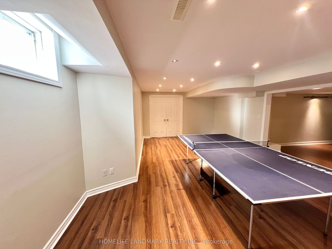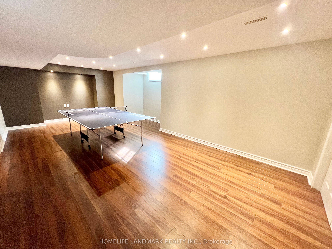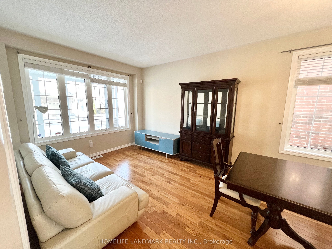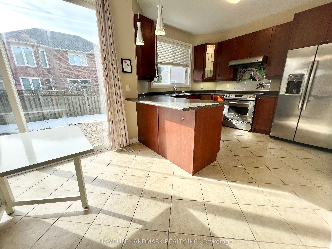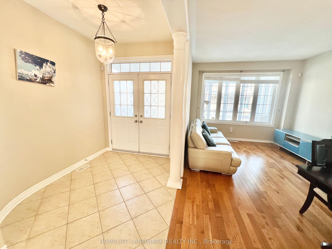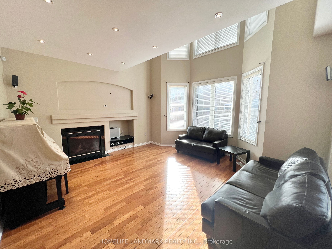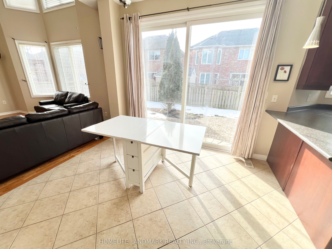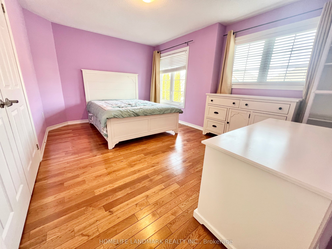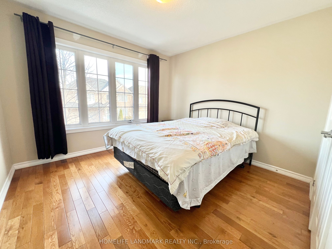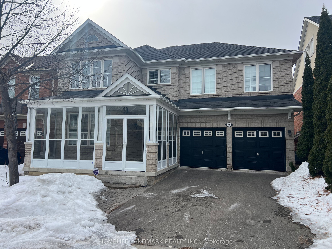
$4,200 /mo
Listed by HOMELIFE LANDMARK REALTY INC.
Detached•MLS #N12021746•New
Room Details
| Room | Features | Level |
|---|---|---|
Primary Bedroom 16.6 × 16.79 m | Walk-In Closet(s) | Second |
Bedroom 2 12.07 × 10.59 m | Closet | Second |
Bedroom 3 14.99 × 11.61 m | Closet | Second |
Bedroom 4 12.07 × 10.5 m | Closet | Second |
Bedroom 11.28 × 11.81 m | Walk-In Closet(s) | Basement |
Client Remarks
Newcomer Welcome. Furniture Included. Highly Desired Markham Wismer Area. 45' Lot Beautiful 4 Bdrms 4 Baths Double Garage Detached House. Top Rank School Zone (Bur Oak Secondary School). 9' High Ceilings On Main Floor. Upstairs Loft with overlooking Great Room. Many Upgrade. Pot Lights. Hardwood Flr Thru-Out. Double Door Entrance. Nearby Wismer Parks, Home Depot, Freshco, Food Basic, Banks, Go Train, Community Center.
About This Property
9 Barnstone Drive, Markham, L6E 2B4
Home Overview
Basic Information
Walk around the neighborhood
9 Barnstone Drive, Markham, L6E 2B4
Shally Shi
Sales Representative, Dolphin Realty Inc
English, Mandarin
Residential ResaleProperty ManagementPre Construction
 Walk Score for 9 Barnstone Drive
Walk Score for 9 Barnstone Drive

Book a Showing
Tour this home with Shally
Frequently Asked Questions
Can't find what you're looking for? Contact our support team for more information.
Check out 100+ listings near this property. Listings updated daily
See the Latest Listings by Cities
1500+ home for sale in Ontario

Looking for Your Perfect Home?
Let us help you find the perfect home that matches your lifestyle
