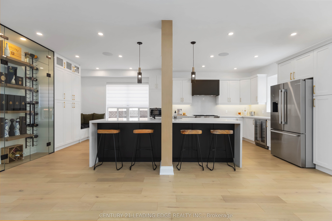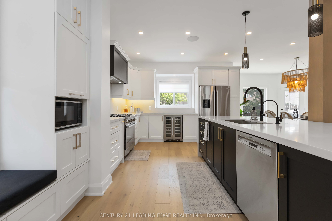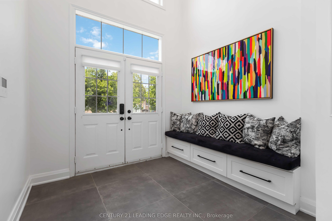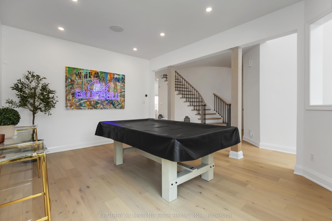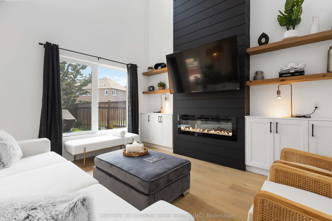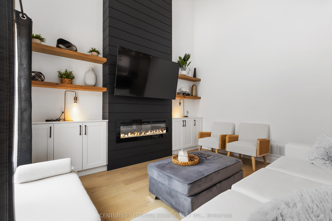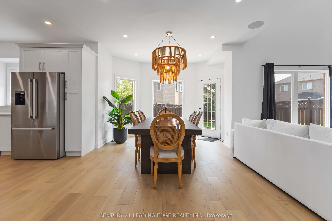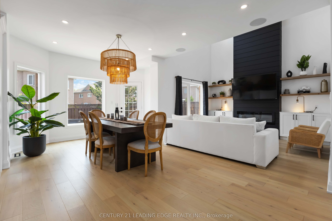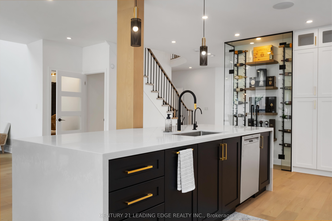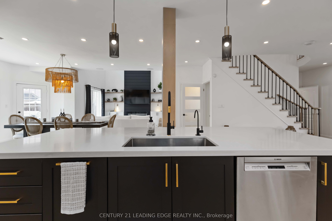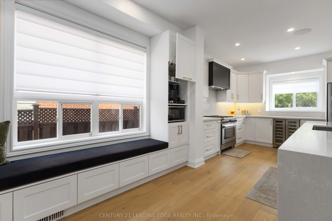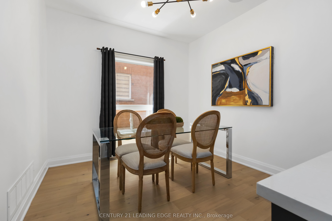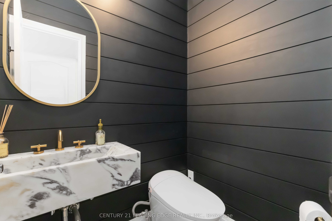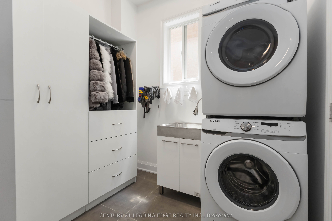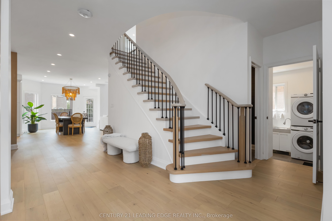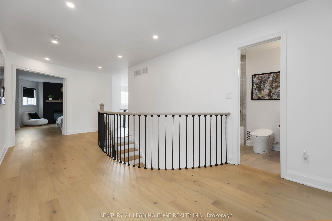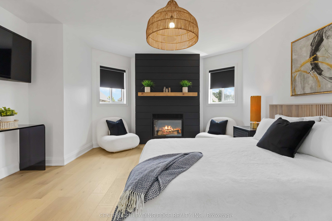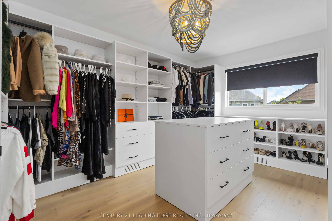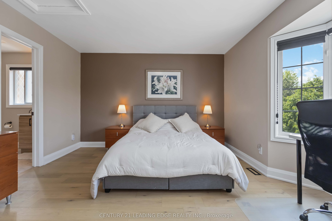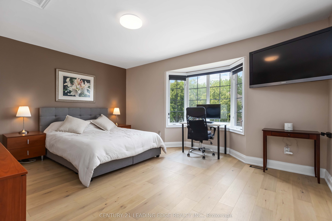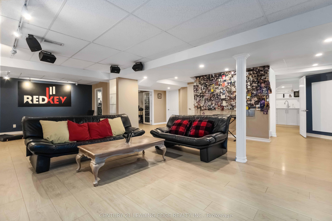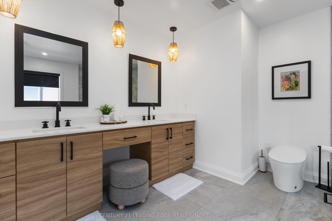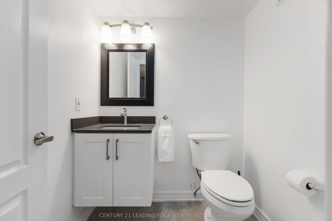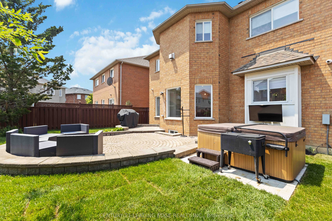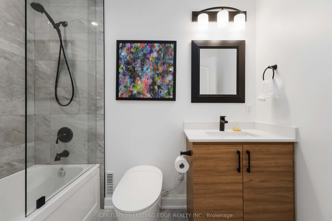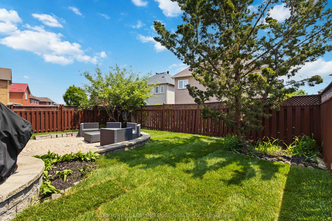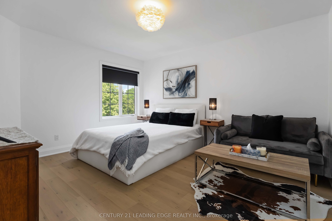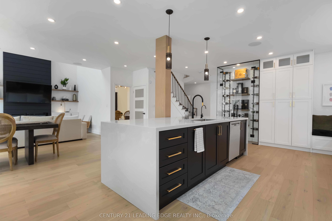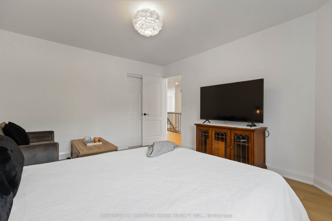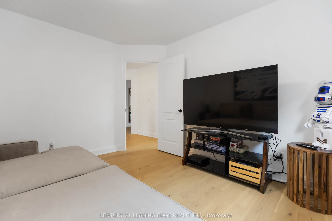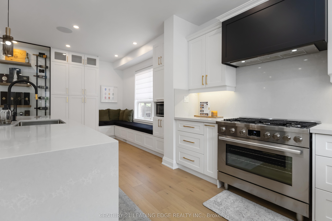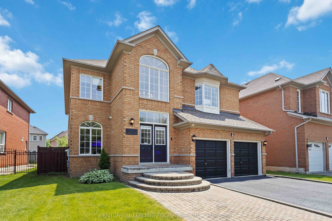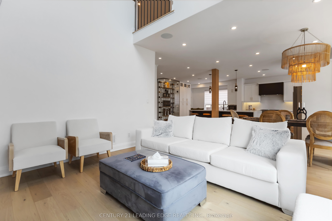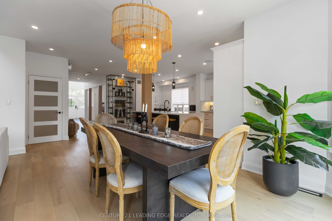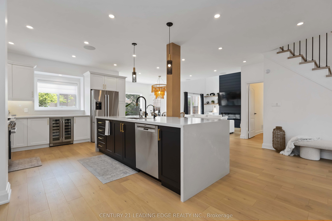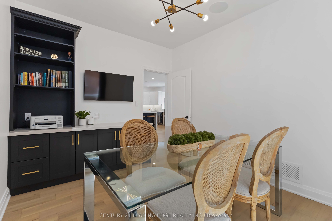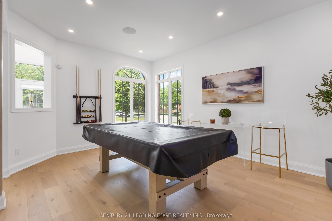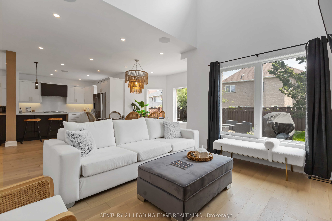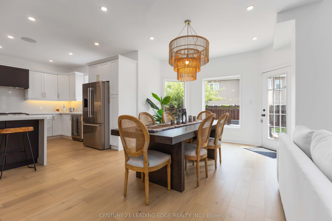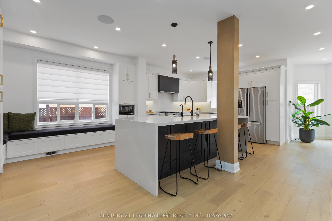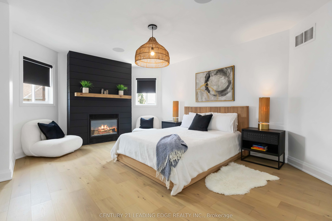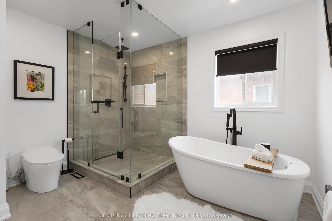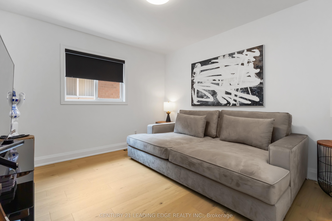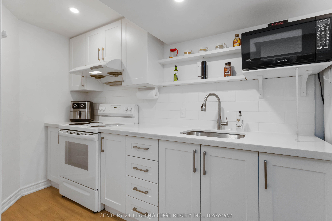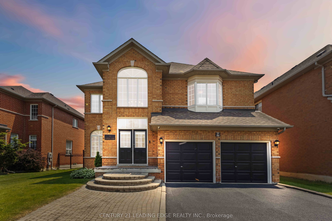
$1,988,888
Est. Payment
$7,596/mo*
*Based on 20% down, 4% interest, 30-year term
Listed by CENTURY 21 LEADING EDGE REALTY INC.
Detached•MLS #N12212187•New
Price comparison with similar homes in Markham
Compared to 49 similar homes
-7.9% Lower↓
Market Avg. of (49 similar homes)
$2,160,060
Note * Price comparison is based on the similar properties listed in the area and may not be accurate. Consult licences real estate agent for accurate comparison
Room Details
| Room | Features | Level |
|---|---|---|
Living Room 4.92 × 3.58 m | Hardwood FloorBuilt-in SpeakersPot Lights | Main |
Dining Room 3.93 × 3.68 m | Hardwood FloorPot LightsOverlooks Backyard | Main |
Kitchen 7.05 × 3.74 m | Quartz CounterBuilt-in SpeakersPantry | Main |
Primary Bedroom 6.18 × 7.61 m | 5 Pc EnsuiteWalk-In Closet(s)Fireplace | Second |
Bedroom 2 3.74 × 4.85 m | 3 Pc EnsuiteHardwood FloorB/I Closet | Second |
Bedroom 3 4.25 × 3.64 m | Hardwood FloorClosetLarge Window | Second |
Client Remarks
Luxurious 4+1 Bed, 5 Bath Home in Rouge Fairway, Markham with over 4,700 Sq Ft of living space. Welcome to this beautifully upgraded executive home in the highly sought-after Rouge Fairway community of Markham. With 3,221 sq ft above grade plus a 1,545 sq ft finished basement, this spacious and elegant home sits on a 50.52 x 110 ft lot and offers thoughtful design and premium finishes throughout. The main and upper floors feature white oak engineered hardwood, pot lights, and built-in ceiling speakers. The chef-inspired kitchen is equipped with a large pantry, custom bench seating, wine fridge, all-glass wine rack, oversized quartz waterfall island, and upgraded appliances. The foyer and powder room feature large-format porcelain tile and a striking Turkish marble slab sink. Upstairs, the primary suite offers a gas fireplace, 5-piece ensuite, built-in speakers, and a large walk-in closet with center island. The second master includes a 3-piece ensuite and custom closet organizer, while the 3rd and 4th bedrooms are bright and spacious. The finished basement provides a large open-concept layout, laminate flooring, full kitchen, 2-piece bath, and a versatile +1 bedroom ideal for guests, office, or gym. Enjoy your professionally landscaped backyard with new sod and a private hot tub, perfect for entertaining or unwinding after a long day. Additional features include a new furnace, upgraded laundry room with built-in storage, and abundant closet space throughout. Ideally located just minutes from Highway 407, Costco, top- rated schools, parks, and shopping, this home offers unmatched comfort and convenience in one of Markham's premier communities. Don't miss your chance to own this stunning family home, book your private showing today!
About This Property
9 BLUEBELL Drive, Markham, L3S 3P8
Home Overview
Basic Information
Walk around the neighborhood
9 BLUEBELL Drive, Markham, L3S 3P8
Shally Shi
Sales Representative, Dolphin Realty Inc
English, Mandarin
Residential ResaleProperty ManagementPre Construction
Mortgage Information
Estimated Payment
$0 Principal and Interest
 Walk Score for 9 BLUEBELL Drive
Walk Score for 9 BLUEBELL Drive

Book a Showing
Tour this home with Shally
Frequently Asked Questions
Can't find what you're looking for? Contact our support team for more information.
See the Latest Listings by Cities
1500+ home for sale in Ontario

Looking for Your Perfect Home?
Let us help you find the perfect home that matches your lifestyle
