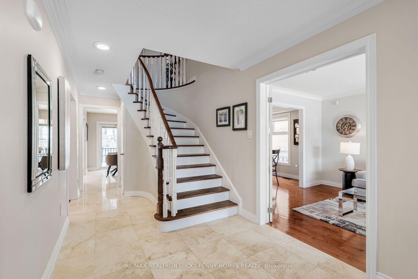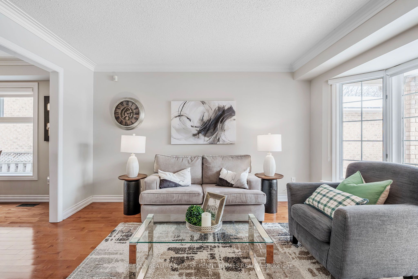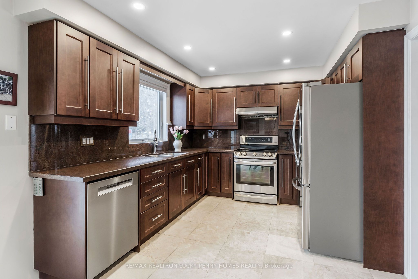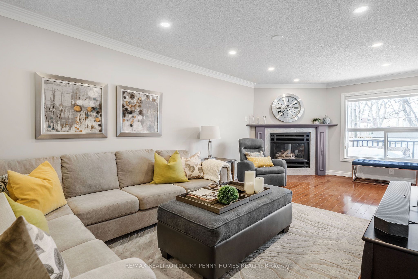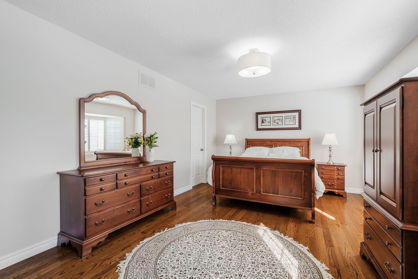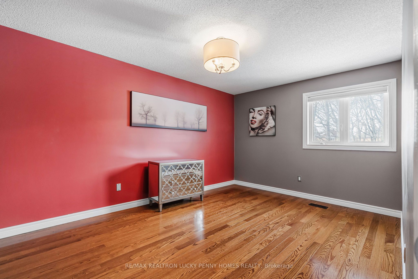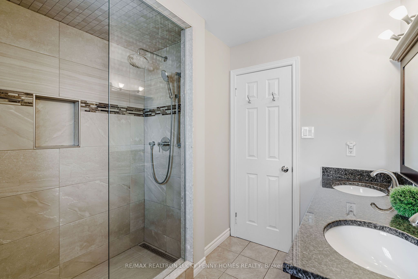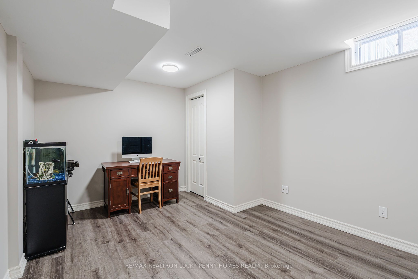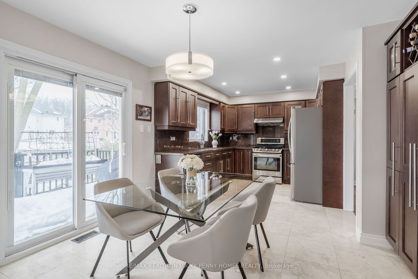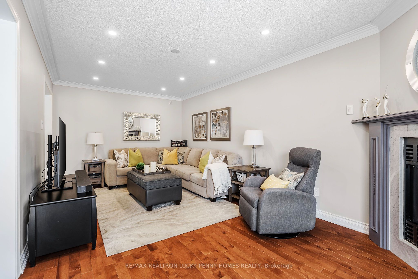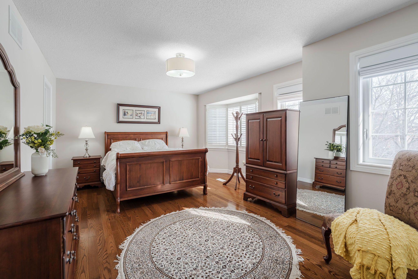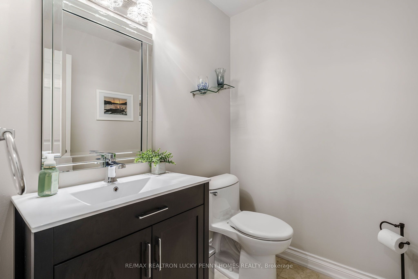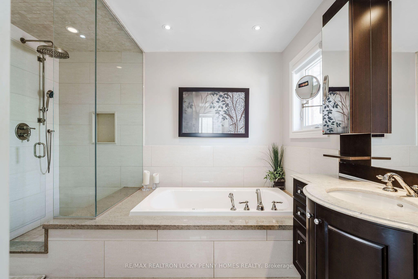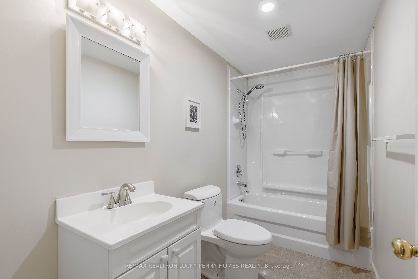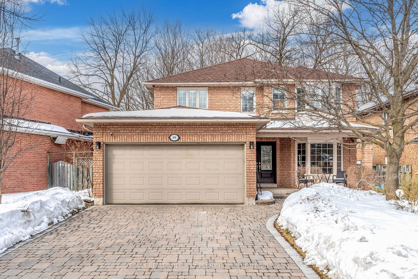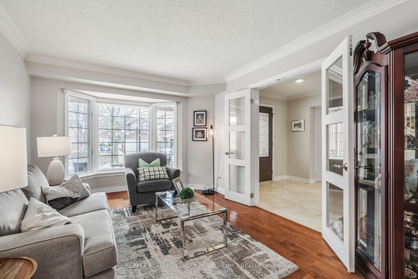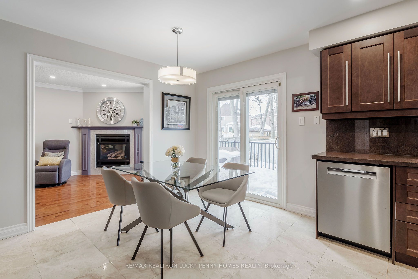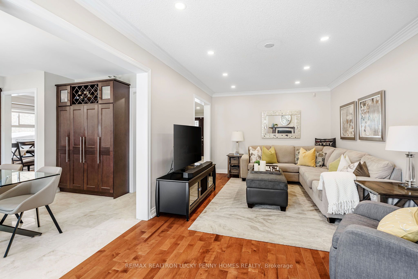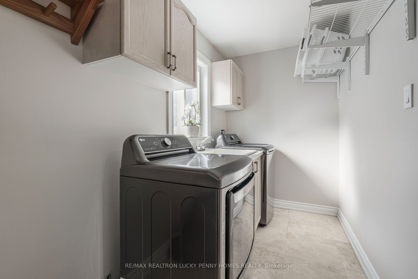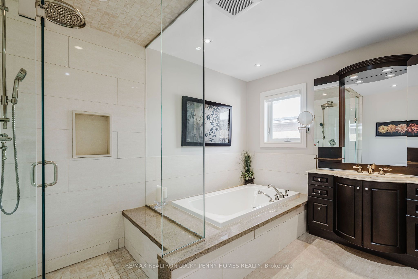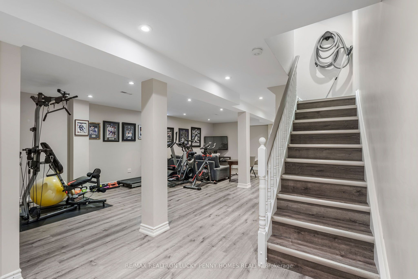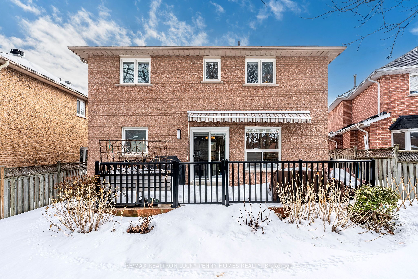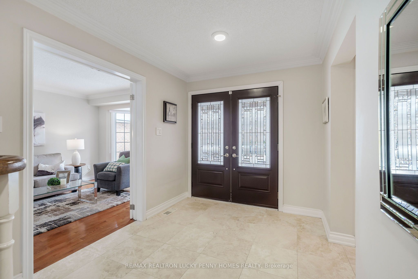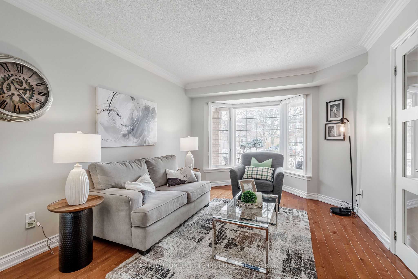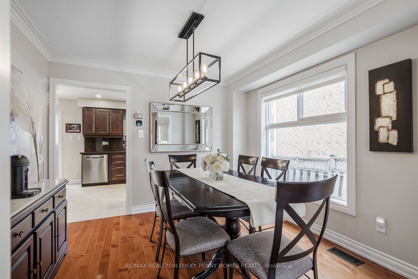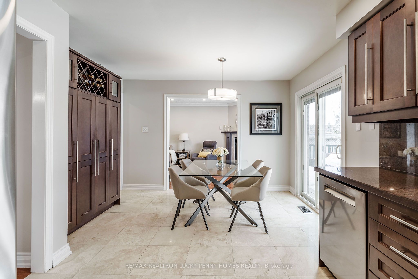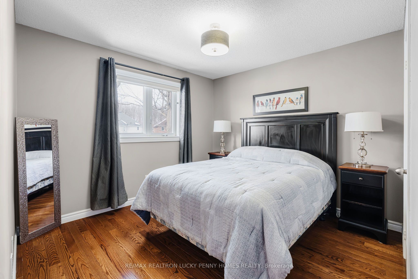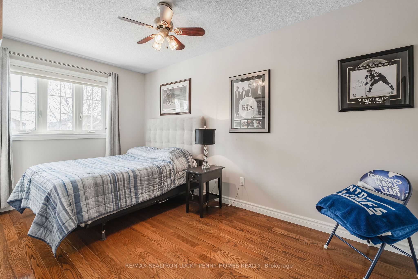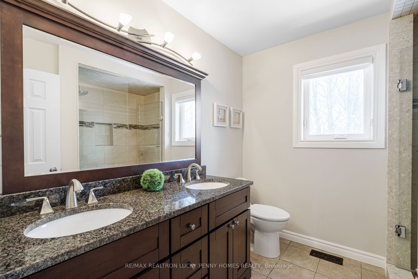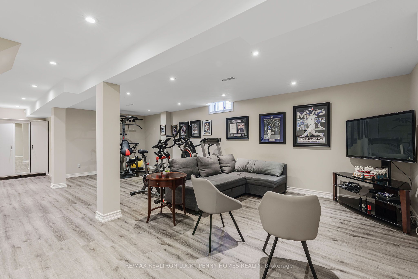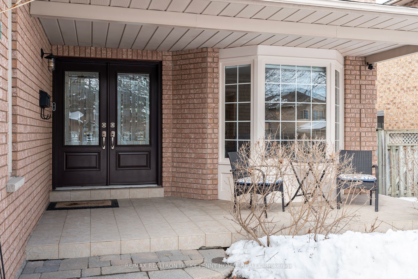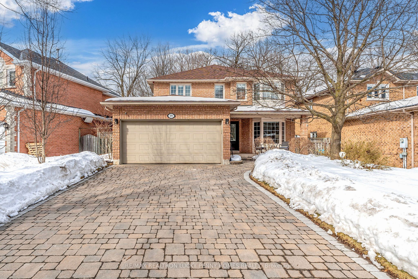
$1,880,000
Est. Payment
$7,180/mo*
*Based on 20% down, 4% interest, 30-year term
Listed by RE/MAX REALTRON LUCKY PENNY HOMES REALTY
Detached•MLS #N12004043•New
Price comparison with similar homes in Markham
Compared to 68 similar homes
4.0% Higher↑
Market Avg. of (68 similar homes)
$1,808,180
Note * Price comparison is based on the similar properties listed in the area and may not be accurate. Consult licences real estate agent for accurate comparison
Room Details
| Room | Features | Level |
|---|---|---|
Living Room 3.92 × 3.33 m | Hardwood FloorFrench DoorsBay Window | Main |
Dining Room 3.23 × 3.07 m | Hardwood FloorCrown MouldingLarge Window | Main |
Kitchen 3.28 × 3.02 m | Stainless Steel ApplGranite CountersBacksplash | Main |
Primary Bedroom 5.65 × 3.64 m | 5 Pc EnsuiteHardwood FloorLarge Closet | Second |
Bedroom 2 4.51 × 3.23 m | Hardwood FloorClosetWindow | Second |
Bedroom 3 4.51 × 3.23 m | Hardwood FloorClosetOverlooks Backyard | Second |
Client Remarks
Pride of Ownership! Rarely offered, this charming family home is nestled on a family-friendly street in the highly desirable Markville neighborhood, just steps away from the top-rated Markville Secondary School and Central Park Public School! This elegant residence is impeccably maintained, boasting gorgeous finishes and abundant living space, approx. 2,300 sq ft above grade, plus a finished basement. The main floor features a functional layout with hardwood floors and crown molding throughout. The extra-large living room is bathed in natural sunlight through a beautiful bay window overlooking the front yard, seamlessly connects to the formal dining room, creating a perfect space for entertaining. The upgraded kitchen showcases stainless steel appliances, granite countertops, and a stylish backsplash, leading to a spacious breakfast area with walkout to private deck and rare garden. The family room features custom-built gas fireplace, ideal for relaxation. Convenient main-floor laundry room offers direct garage access. The second floor boasts 4 generously sized bedrooms with ample built-in storage. The serene primary suite includes lavish 5-piece ensuite with heated floors and his-and-her closets.The finished lower level is full of potential, featuring an extra bedroom, 4-piece bathroom, extensive storage, and roughed-in gas and water plumbing. Professional landscaping enhances both the front and back yards, complemented by a recently resurfaced driveway, completing this stunning home. Located close to Markville Mall, Centennial GO Train Station, Historic Main Street Unionville, Toogood Pond, restaurants, and all amenities. A perfect place to raise a familymove in and enjoy the ideal blend of comfort and sophistication!
About This Property
89 Havagal Crescent, Markham, L3P 7G7
Home Overview
Basic Information
Walk around the neighborhood
89 Havagal Crescent, Markham, L3P 7G7
Shally Shi
Sales Representative, Dolphin Realty Inc
English, Mandarin
Residential ResaleProperty ManagementPre Construction
Mortgage Information
Estimated Payment
$0 Principal and Interest
 Walk Score for 89 Havagal Crescent
Walk Score for 89 Havagal Crescent

Book a Showing
Tour this home with Shally
Frequently Asked Questions
Can't find what you're looking for? Contact our support team for more information.
Check out 100+ listings near this property. Listings updated daily
See the Latest Listings by Cities
1500+ home for sale in Ontario

Looking for Your Perfect Home?
Let us help you find the perfect home that matches your lifestyle
