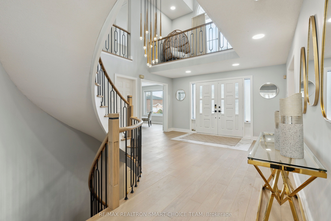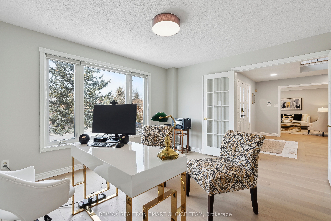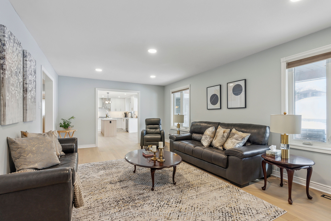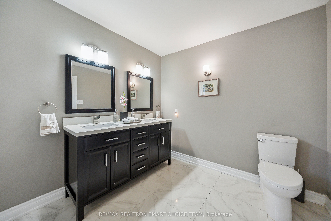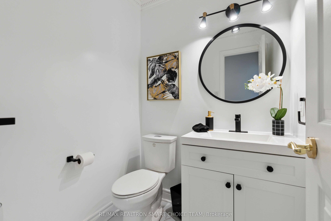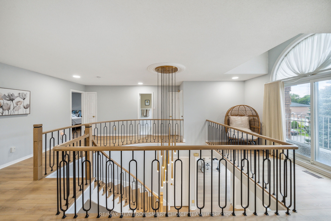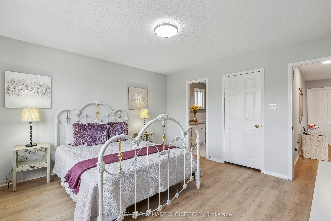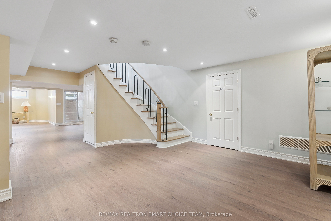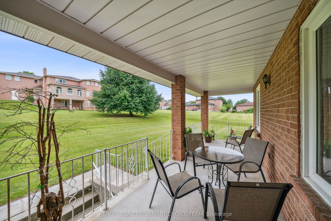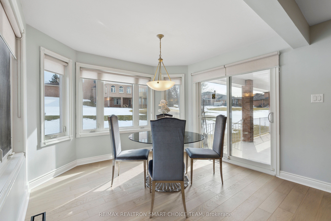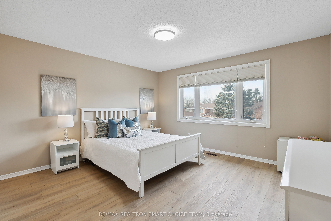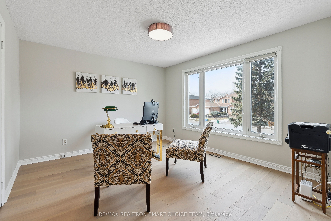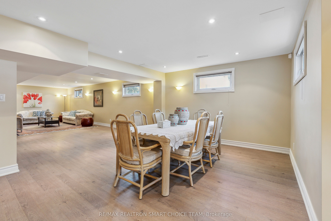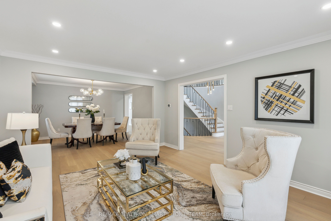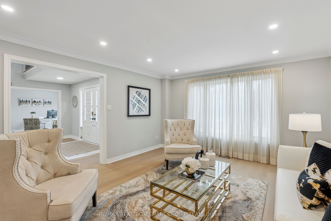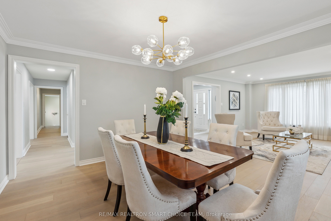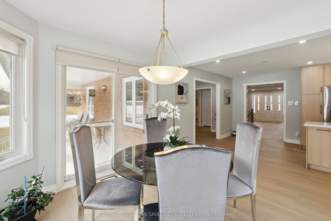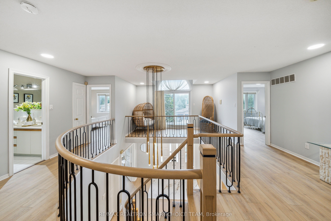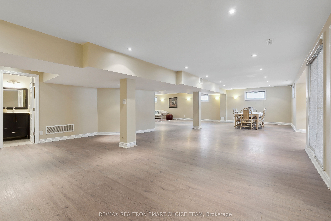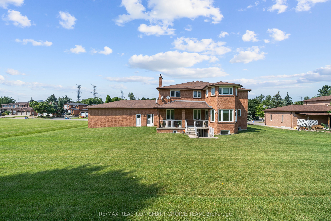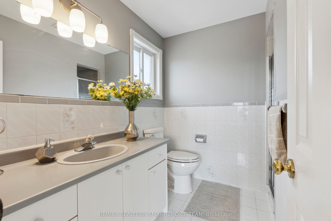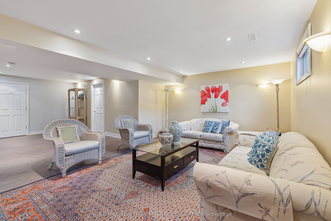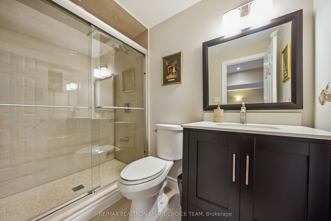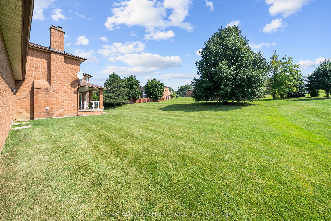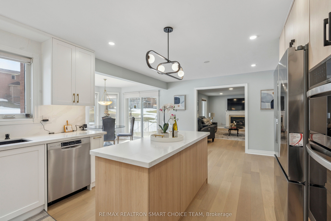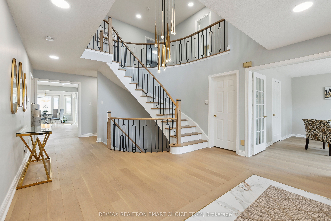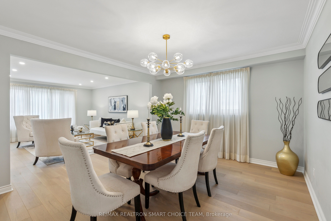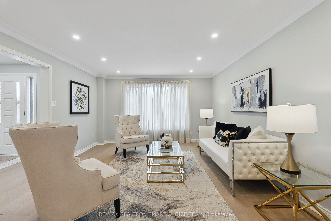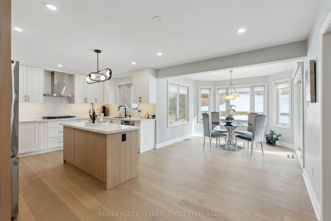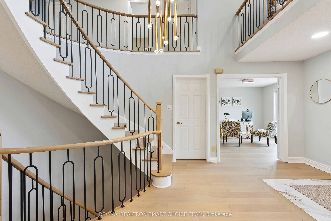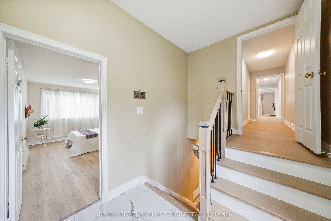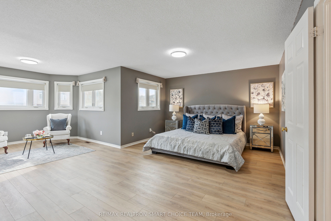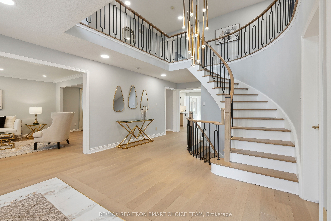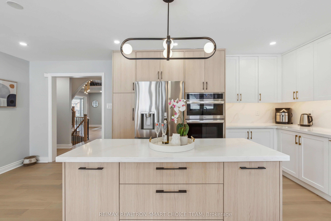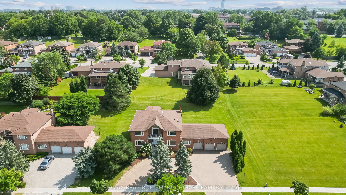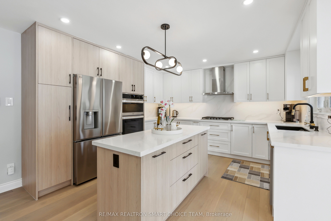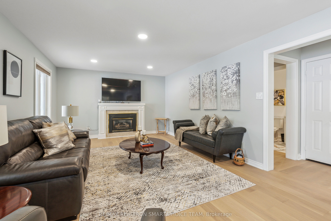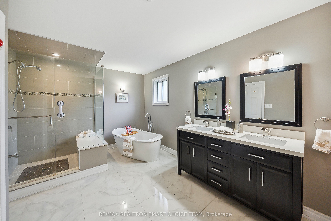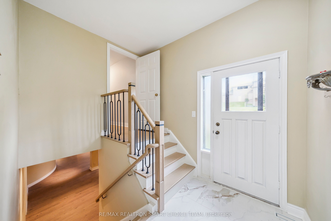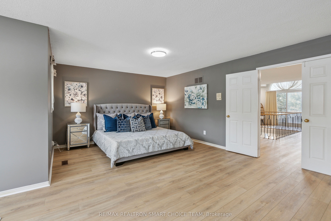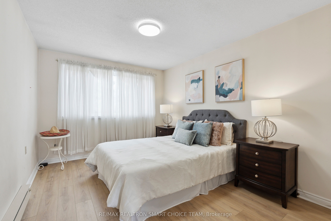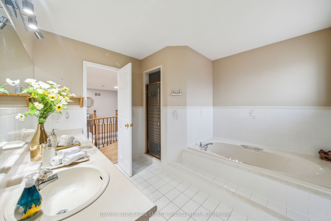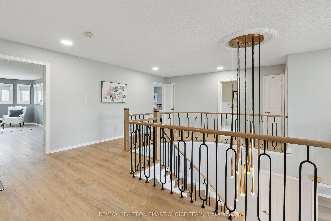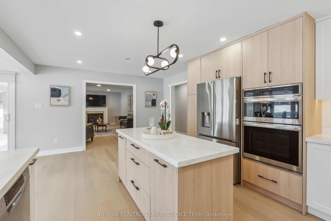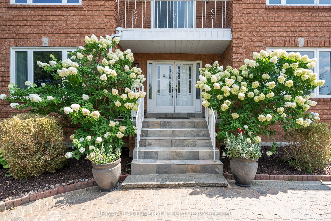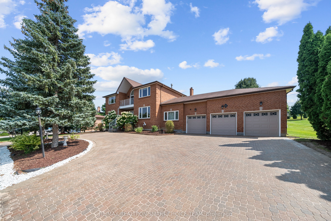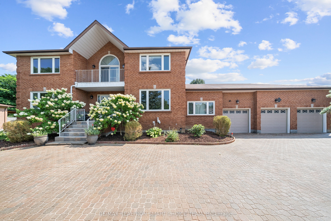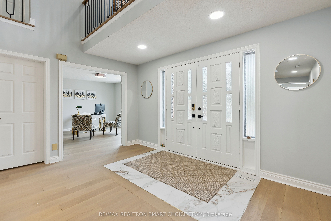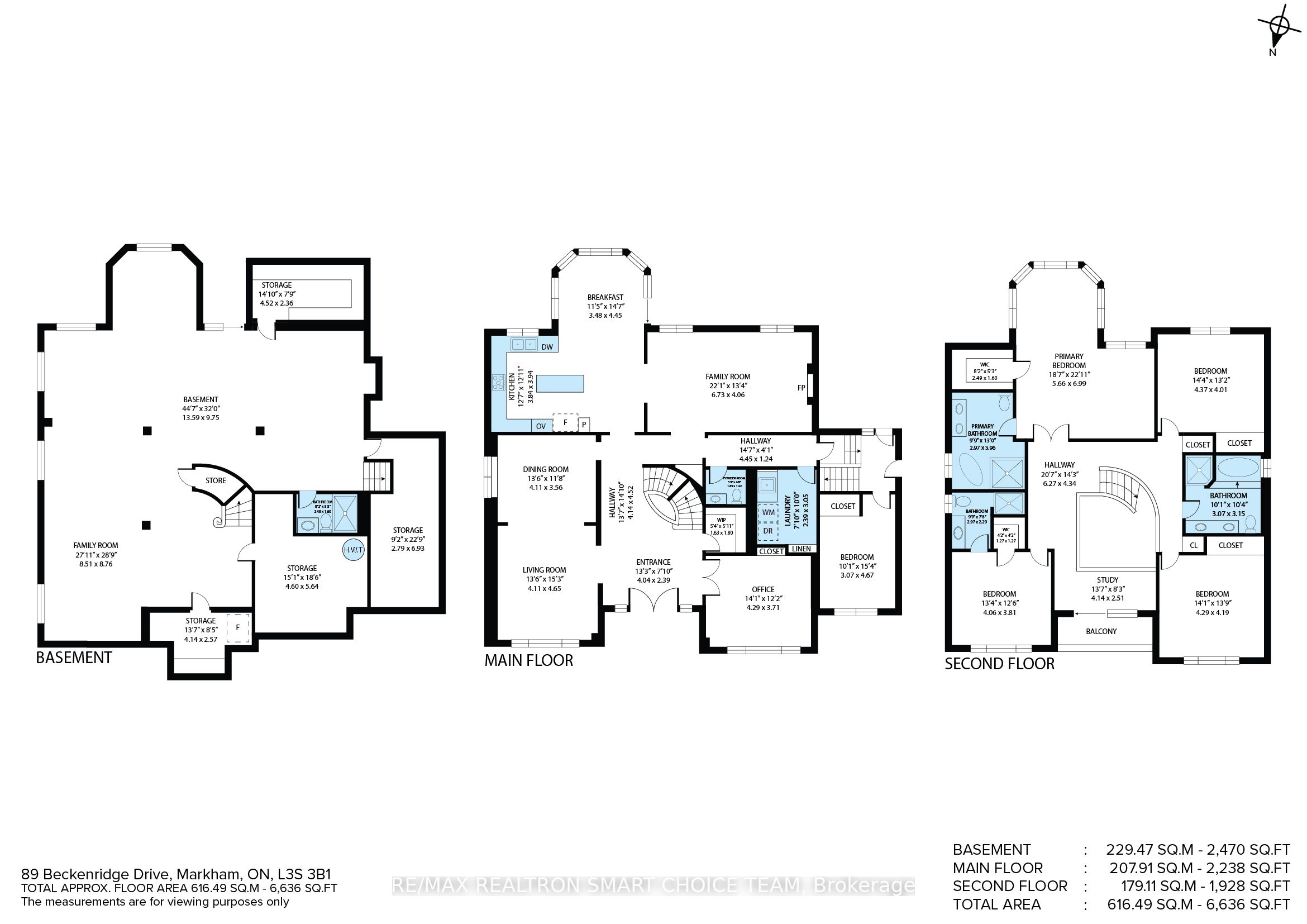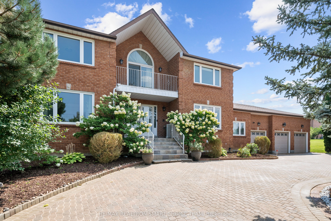
$2,988,000
Est. Payment
$11,412/mo*
*Based on 20% down, 4% interest, 30-year term
Listed by RE/MAX REALTRON SMART CHOICE TEAM
Detached•MLS #N12015309•New
Price comparison with similar homes in Markham
Compared to 31 similar homes
20.7% Higher↑
Market Avg. of (31 similar homes)
$2,474,748
Note * Price comparison is based on the similar properties listed in the area and may not be accurate. Consult licences real estate agent for accurate comparison
Room Details
| Room | Features | Level |
|---|---|---|
Living Room 4.09 × 4.9 m | Hardwood FloorPot LightsLarge Window | Main |
Dining Room 4.09 × 3.56 m | Hardwood FloorCrown MouldingWindow | Main |
Kitchen 4.34 × 3.84 m | Hardwood FloorStainless Steel ApplCentre Island | Main |
Bedroom 5 4.95 × 3.15 m | Hardwood FloorClosetLarge Window | Main |
Primary Bedroom 5.69 × 3.86 m | Vinyl Floor5 Pc EnsuiteWalk-In Closet(s) | Second |
Bedroom 2 4.06 × 3.86 m | Vinyl Floor4 Pc EnsuiteCloset | Second |
Client Remarks
Welcome to this immaculate and meticulously renovated estate nestled in the prestigious Milliken Mills neighborhood of Markham. This stunning mansion, offered by the original owners, is a true gem offering luxury, comfort, and elegance. This home is perfect for discerning buyers seeking an exquisite living experience. Boasting 5+1 bedrooms and 5 baths, this mansion provides ample space for a growing family. Spread across nearly 7,000 square feet of living space, including a spacious walk-up basement, this home caters to all your needs. The recent renovations in August 2024 have elevated this residence to new heights of sophistication. Step into the chef's dream kitchen, adorned with quartz countertops, a stylish backsplash, a spacious island, and topline appliances. The main floor showcases wide plank hardwood floors and custom tile, while the second floor features luxurious wide plank vinyl flooring. Elegant, refinished stairs with modern wrought iron pickets add a touch of grandeur. New light fixtures in the foyer, dining room, kitchen, and office create a warm and inviting ambiance. The bright sunlit & spacious breakfast area offers a walkout to the patio, where you can savor the green open space of the backyard. The huge family room is perfect for cozy movie nights or hosting large holiday gatherings. The separate front office provides a private and quiet space for focused work, ensuring productivity. The main floor bedroom, located next to a separate entrance, is ideal for private practices or as an in-law suite, offering flexibility and privacy. The primary retreat is a sanctuary spanning over 550 square feet, featuring a luxurious 5-piece ensuite, a walk-in closet, and a generous sitting area overlooking the backyard, offering the perfect escape to rest & recharge. With a 3-car garage and an enormous circular driveway accommodating up to 15 cars, hosting guests is a breeze. Don't miss the opportunity to make this rare and exquisite property your forever home
About This Property
89 Beckenridge Drive, Markham, L3S 3B1
Home Overview
Basic Information
Walk around the neighborhood
89 Beckenridge Drive, Markham, L3S 3B1
Shally Shi
Sales Representative, Dolphin Realty Inc
English, Mandarin
Residential ResaleProperty ManagementPre Construction
Mortgage Information
Estimated Payment
$0 Principal and Interest
 Walk Score for 89 Beckenridge Drive
Walk Score for 89 Beckenridge Drive

Book a Showing
Tour this home with Shally
Frequently Asked Questions
Can't find what you're looking for? Contact our support team for more information.
Check out 100+ listings near this property. Listings updated daily
See the Latest Listings by Cities
1500+ home for sale in Ontario

Looking for Your Perfect Home?
Let us help you find the perfect home that matches your lifestyle
