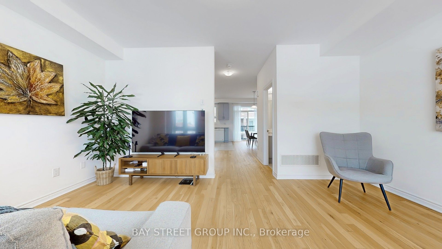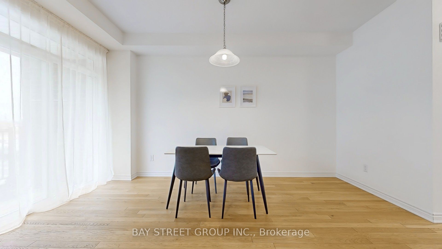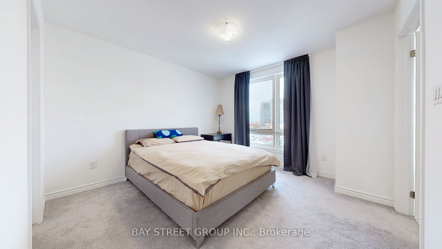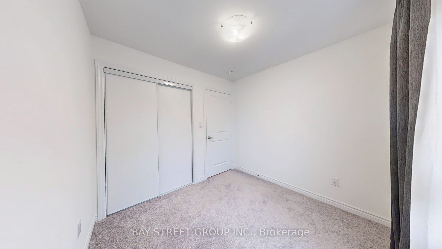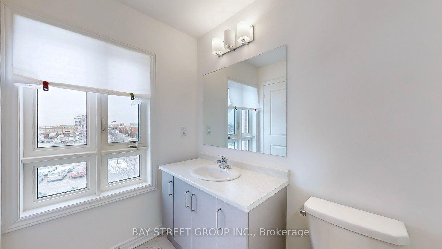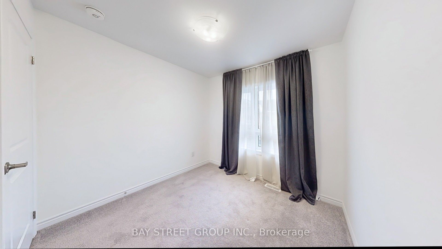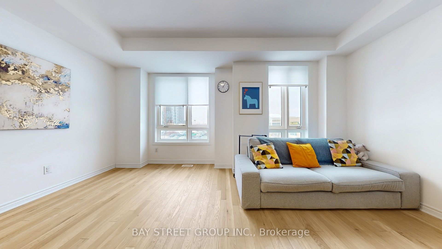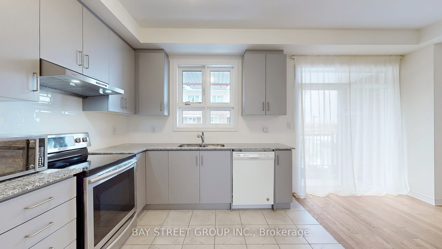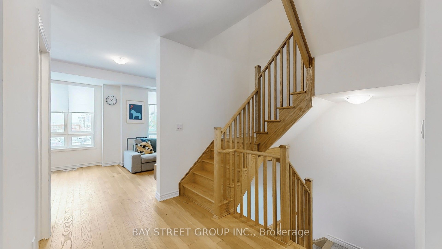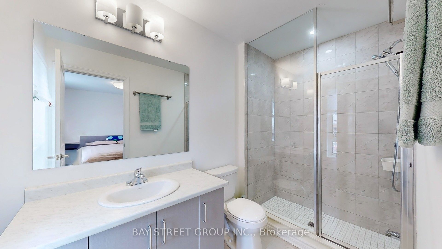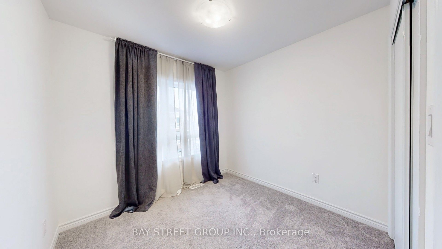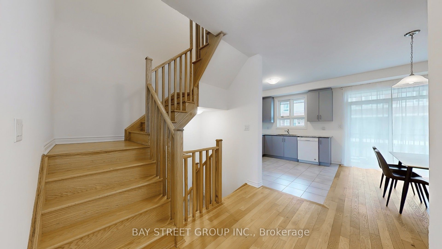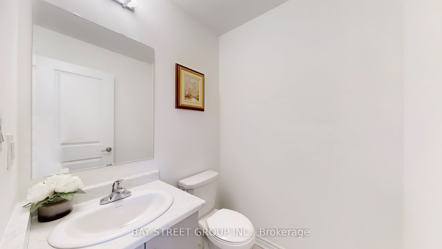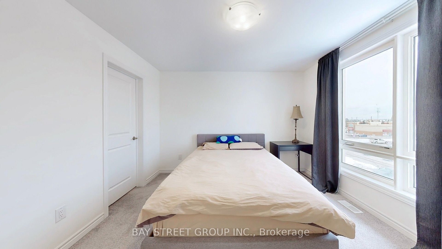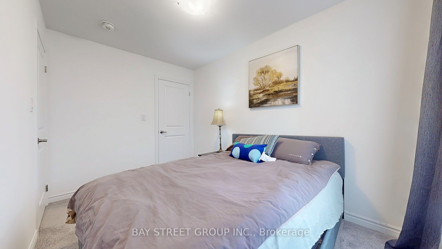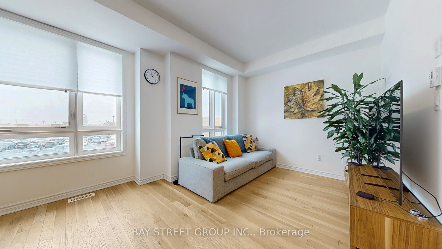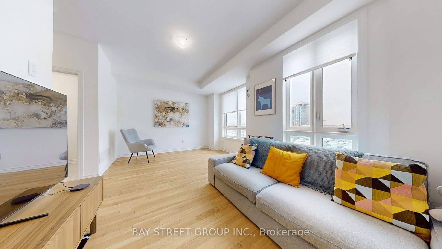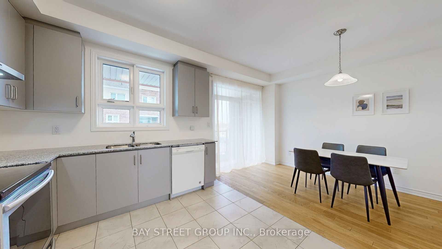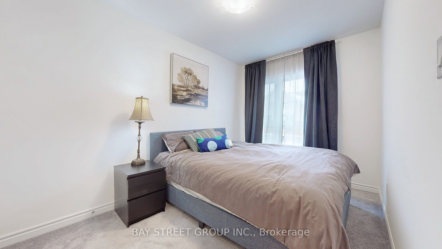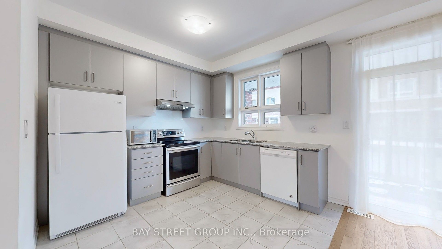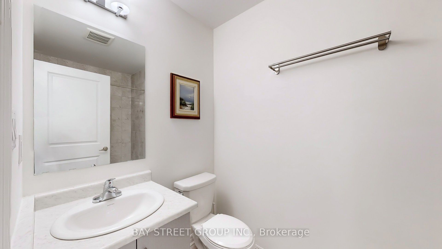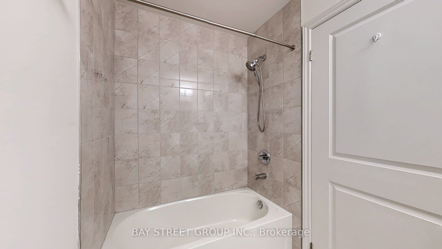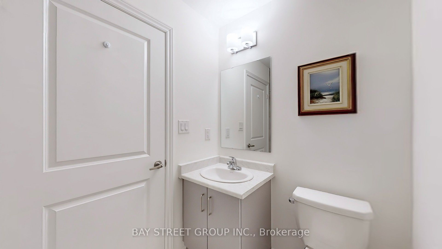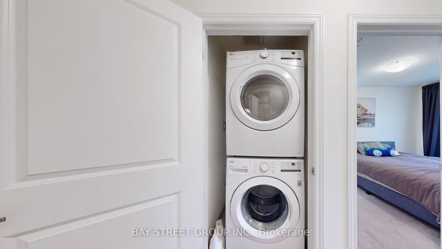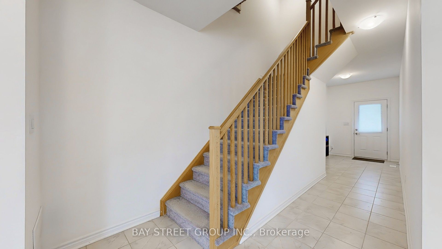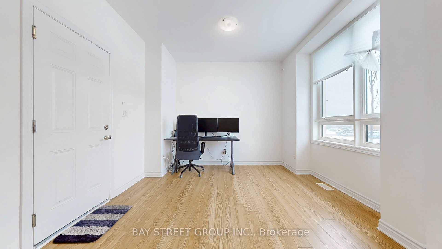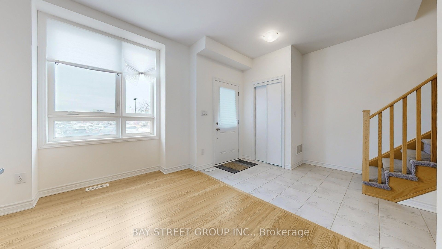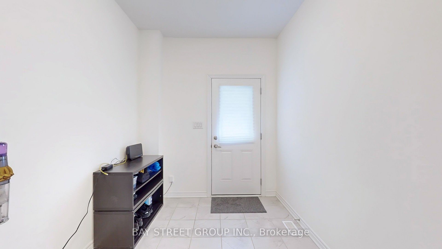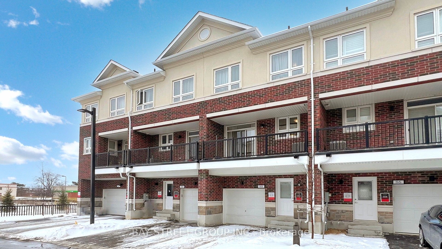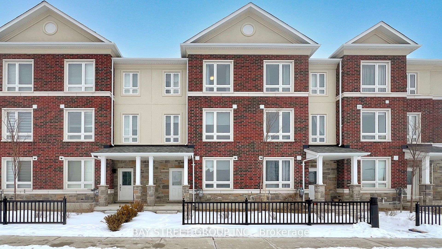
$1,125,000
Est. Payment
$4,297/mo*
*Based on 20% down, 4% interest, 30-year term
Listed by BAY STREET GROUP INC.
Att/Row/Townhouse•MLS #N11964530•Expired
Price comparison with similar homes in Markham
Compared to 37 similar homes
-7.1% Lower↓
Market Avg. of (37 similar homes)
$1,211,480
Note * Price comparison is based on the similar properties listed in the area and may not be accurate. Consult licences real estate agent for accurate comparison
Room Details
| Room | Features | Level |
|---|---|---|
Kitchen 5.28 × 4.6 m | Ceramic FloorStainless Steel ApplCombined w/Dining | Second |
Primary Bedroom 3.55 × 3.58 m | Broadloom4 Pc EnsuiteCloset | Third |
Bedroom 2 2.47 × 2.59 m | BroadloomWindowCloset | Third |
Bedroom 3 2.44 × 3.66 m | BroadloomWindowCloset | Third |
Living Room 2.95 × 3.6 m | Hardwood FloorW/O To GarageW/O To Yard | Ground |
Dining Room 5.28 × 4.6 m | Hardwood FloorCombined w/KitchenW/O To Balcony | Second |
Client Remarks
Discover this impeccably maintained three-year-old townhome, ideally situated in the highly desirable Wismer neighborhood of Markham. Featuring three spacious bedrooms, this home is flooded with natural light, offering generously proportioned rooms and a functional open-concept layout. The contemporary kitchen is a standout, showcasing elegant marble countertops and high-quality appliances. The master suite is a true retreat, complete with a luxurious 4-piece ensuite bathroom and a spacious walk-in closet. Convenience is key with direct access to the garage from the ground level. Families will appreciate the proximity to top-rated schools such as Bur Oak Secondary School and Donald Cousens Public School. Additionally, the Mount Joy Go Station is just a short drive away, along with a variety of shops, dining options, and essential amenities. This home perfectly blends modern comfort with everyday practicality
About This Property
88 Imperial College Lane, Markham, L6E 0V6
Home Overview
Basic Information
Walk around the neighborhood
88 Imperial College Lane, Markham, L6E 0V6
Shally Shi
Sales Representative, Dolphin Realty Inc
English, Mandarin
Residential ResaleProperty ManagementPre Construction
Mortgage Information
Estimated Payment
$0 Principal and Interest
 Walk Score for 88 Imperial College Lane
Walk Score for 88 Imperial College Lane

Book a Showing
Tour this home with Shally
Frequently Asked Questions
Can't find what you're looking for? Contact our support team for more information.
Check out 100+ listings near this property. Listings updated daily
See the Latest Listings by Cities
1500+ home for sale in Ontario

Looking for Your Perfect Home?
Let us help you find the perfect home that matches your lifestyle
