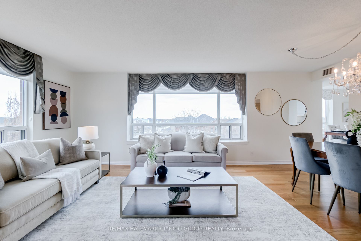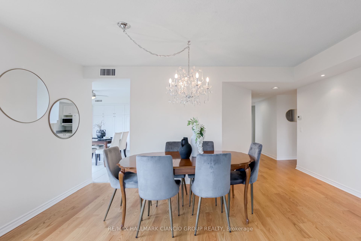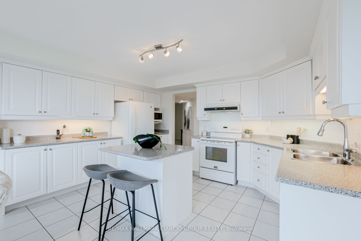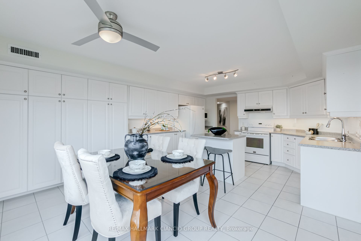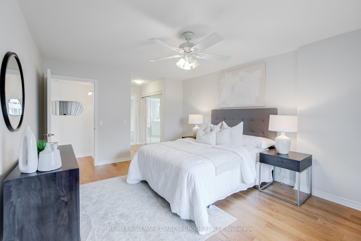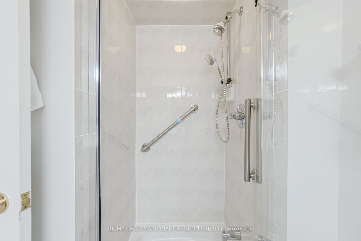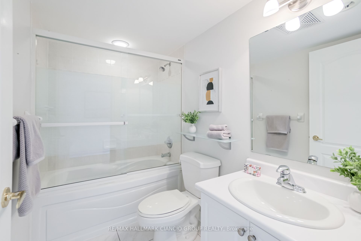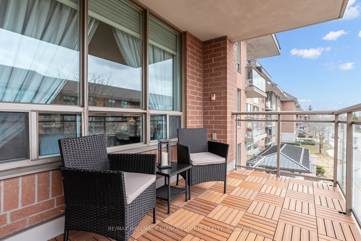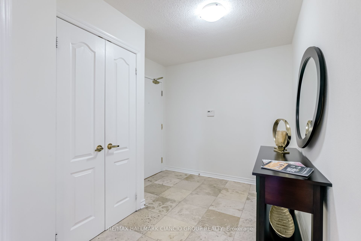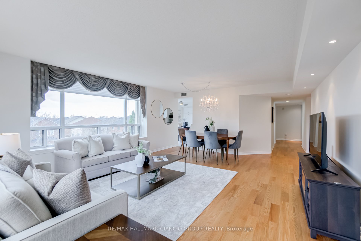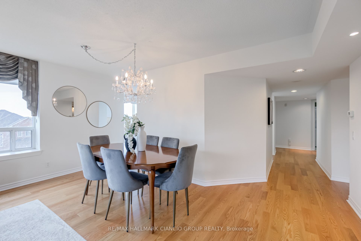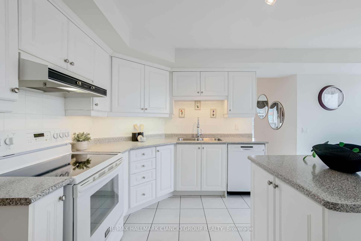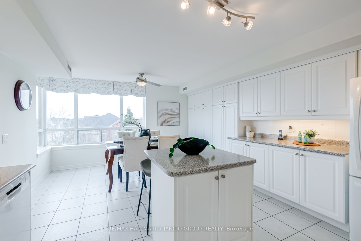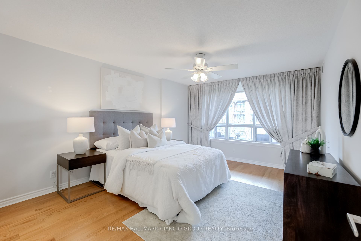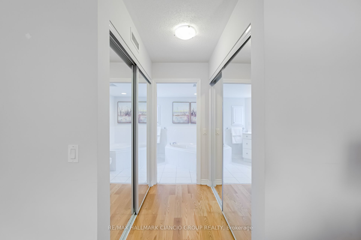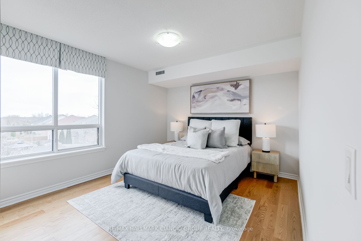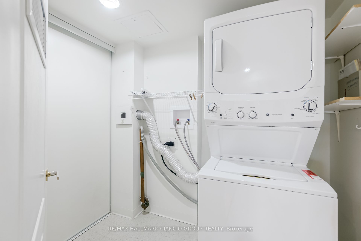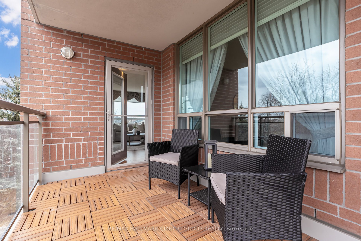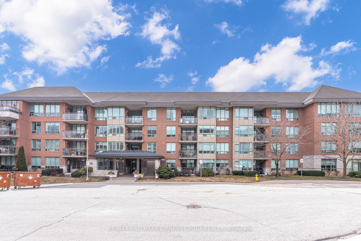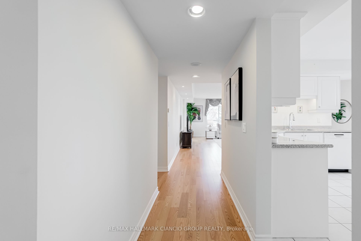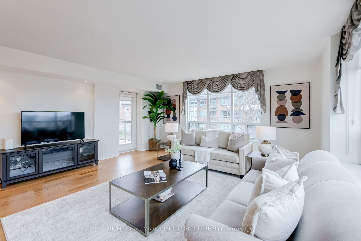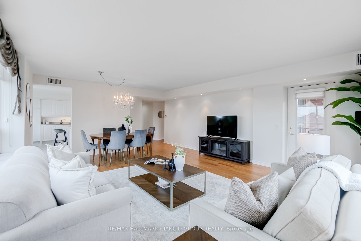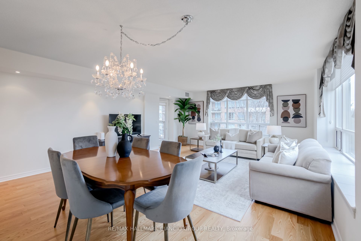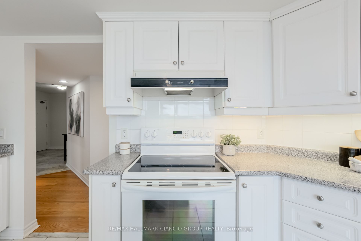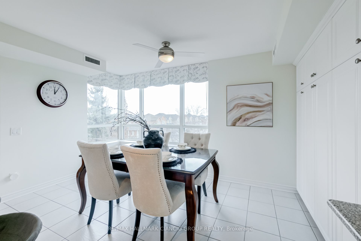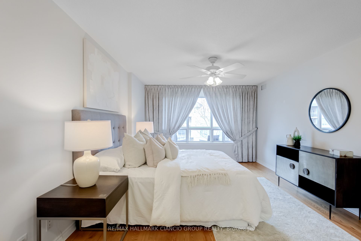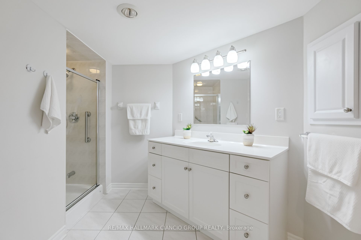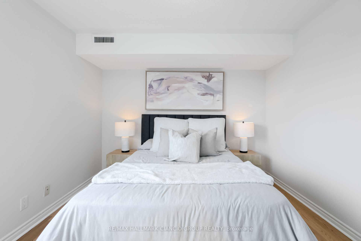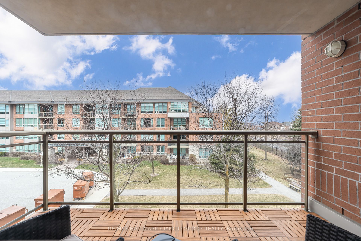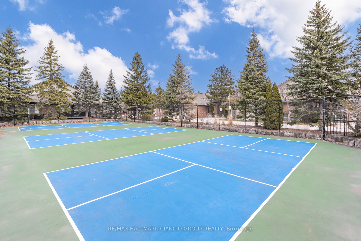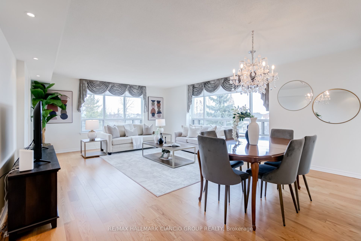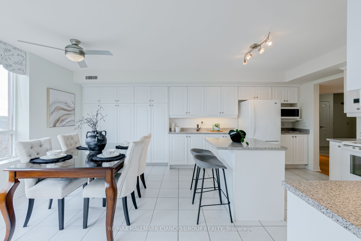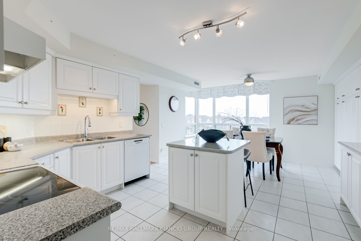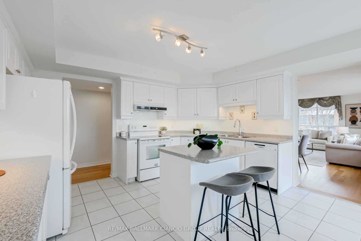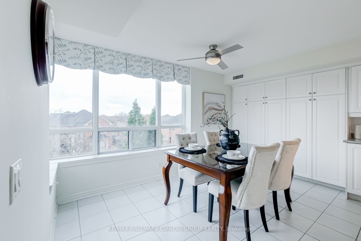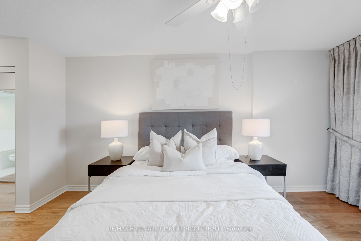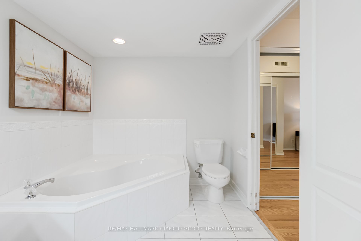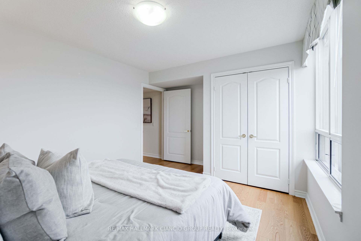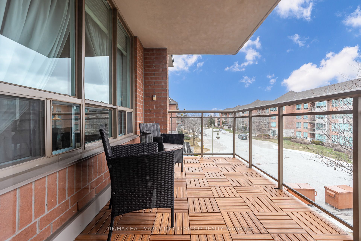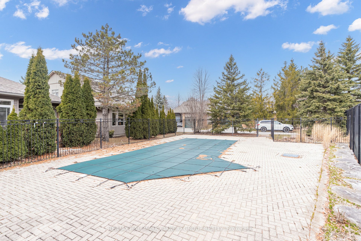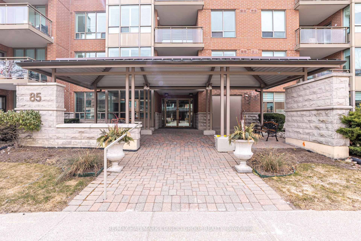
$899,000
Est. Payment
$3,434/mo*
*Based on 20% down, 4% interest, 30-year term
Listed by RE/MAX HALLMARK CIANCIO GROUP REALTY
Condo Apartment•MLS #N12075606•New
Included in Maintenance Fee:
Cable TV
Common Elements
Building Insurance
Parking
Water
Price comparison with similar homes in Markham
Compared to 117 similar homes
21.1% Higher↑
Market Avg. of (117 similar homes)
$742,148
Note * Price comparison is based on the similar properties listed in the area and may not be accurate. Consult licences real estate agent for accurate comparison
Room Details
| Room | Features | Level |
|---|---|---|
Kitchen 4.3 × 3.53 m | Ceramic FloorCentre IslandLarge Window | Flat |
Living Room 6.45 × 4.88 m | Hardwood FloorPot LightsW/O To Balcony | Flat |
Dining Room 6.45 × 4.88 m | Hardwood FloorCombined w/LivingLarge Window | Flat |
Primary Bedroom 4.7 × 3.68 m | Hardwood Floor4 Pc EnsuiteHis and Hers Closets | Flat |
Bedroom 2 3.23 × 3.63 m | Hardwood FloorLarge ClosetWindow | Flat |
Client Remarks
Some homes just feel right the moment you walk in this is one of them. Tucked into the sought-after, gated community of Swan Lake, this sun-filled 1,643 sq ft corner suite offers the rare combination of generous space, natural light, and resort-style living. The heart of the home is the bright, cheerful kitchen a space designed for gathering and making memories. Picture yourself sipping morning coffee by the oversized window, chatting over breakfast at the centre island, or organizing your favourite cookbooks in the wall-to-wall pantry. The flow of the layout makes entertaining effortless and everyday living feel easy. The living and dining areas are open and inviting, grounded by rich hardwood floors that run throughout the home. Whether you're hosting dinner with friends or settling in for a quiet evening, the layout flows with ease. And just off the main living space, a covered balcony with composite deck flooring offers a peaceful perch to enjoy your morning tea or evening glass of wine rain or shine. The primary suite is a retreat in itself, with space for a king-sized bed, generous closets, and a bright ensuite with a stand-up shower. A second full bathroom and additional bedroom offer flexibility perfect for guests, a den, or a craft room filled with afternoon sun. But what truly sets this home apart is what lies beyond your front door. Swan Lake isnt a retirement community its a vibrant, secure neighbourhood designed for those who want to live well. With 24-hour security, indoor and outdoor pools, tennis courts, a fitness centre, sauna, billiards, library, and walking trails that weave past ponds and parkettes, this is a place where every thing you need is covered.
About This Property
85 The Boardwalk Way, Markham, L6E 1B9
Home Overview
Basic Information
Amenities
Concierge
Exercise Room
Game Room
Indoor Pool
Outdoor Pool
Walk around the neighborhood
85 The Boardwalk Way, Markham, L6E 1B9
Shally Shi
Sales Representative, Dolphin Realty Inc
English, Mandarin
Residential ResaleProperty ManagementPre Construction
Mortgage Information
Estimated Payment
$0 Principal and Interest
 Walk Score for 85 The Boardwalk Way
Walk Score for 85 The Boardwalk Way

Book a Showing
Tour this home with Shally
Frequently Asked Questions
Can't find what you're looking for? Contact our support team for more information.
See the Latest Listings by Cities
1500+ home for sale in Ontario

Looking for Your Perfect Home?
Let us help you find the perfect home that matches your lifestyle
