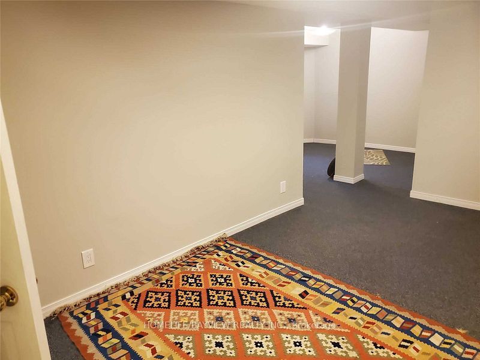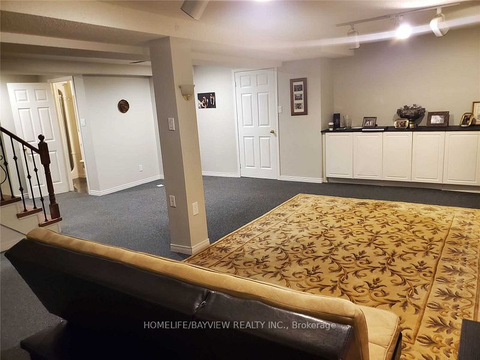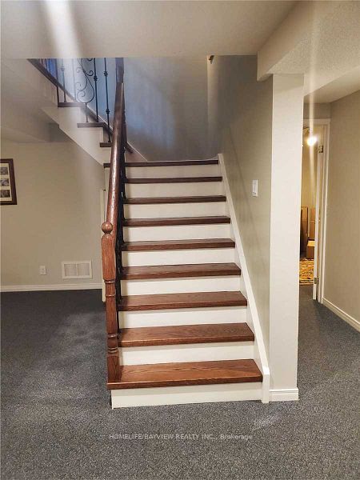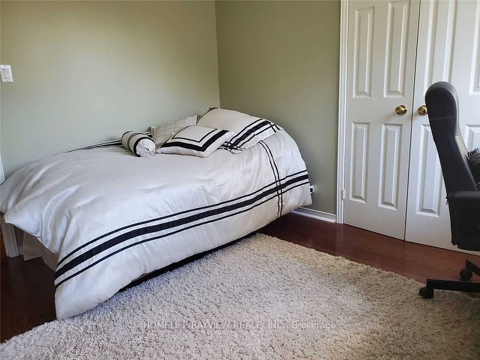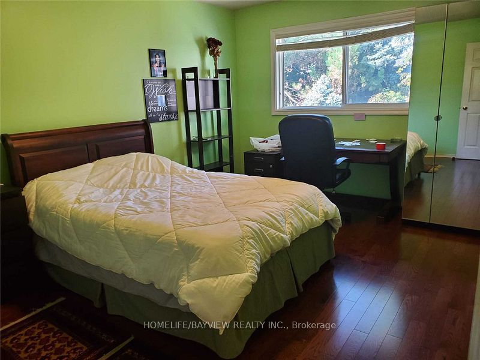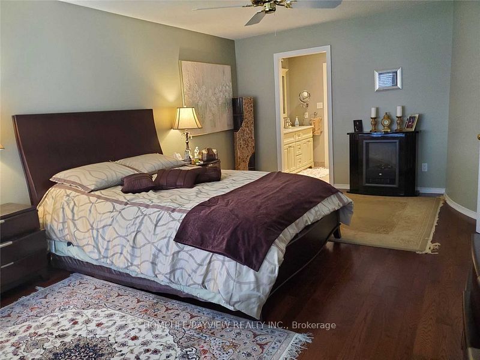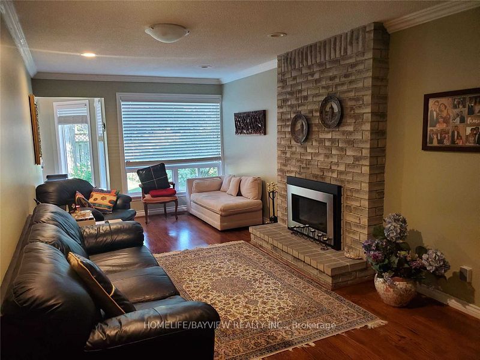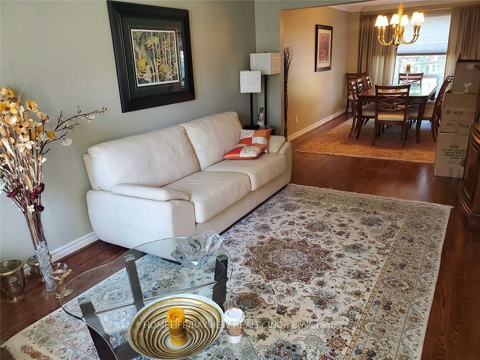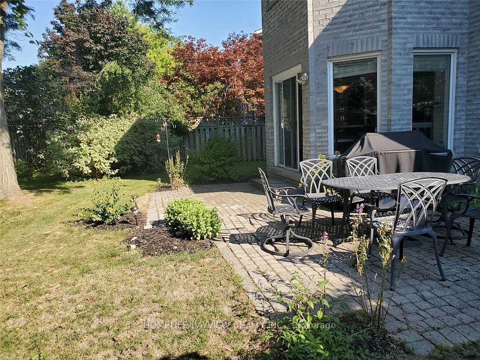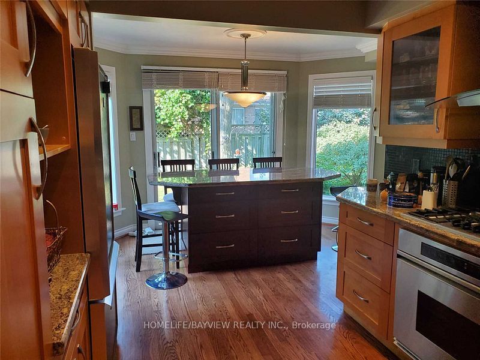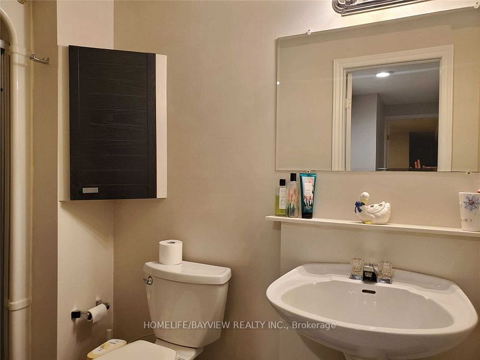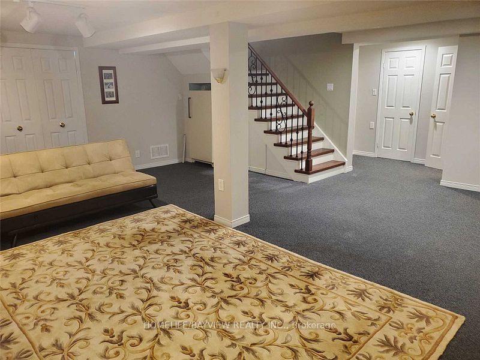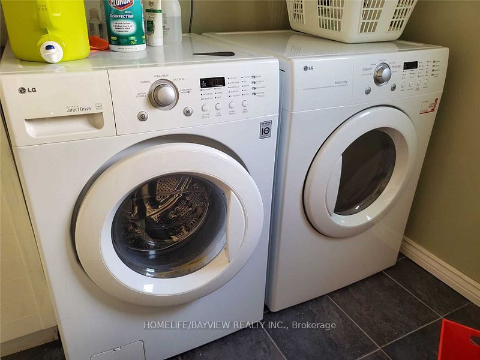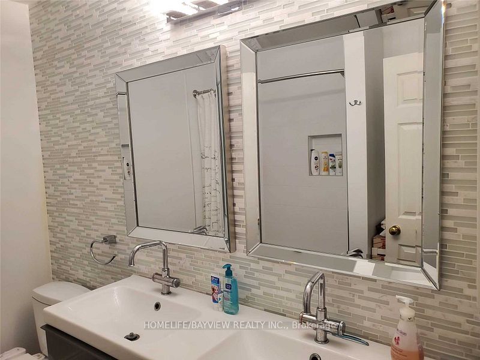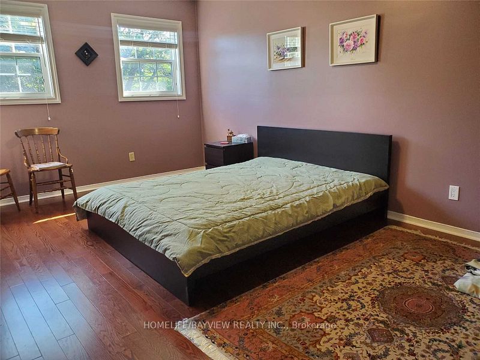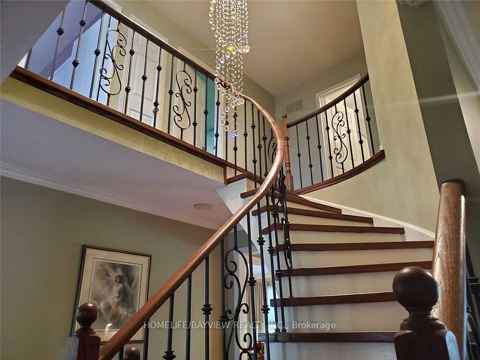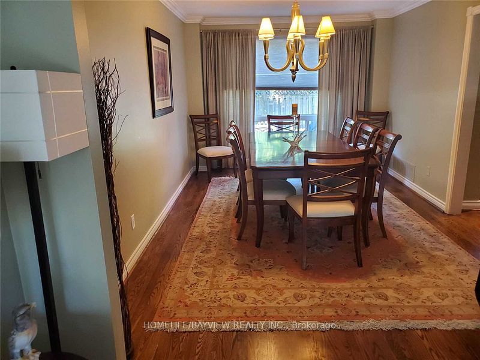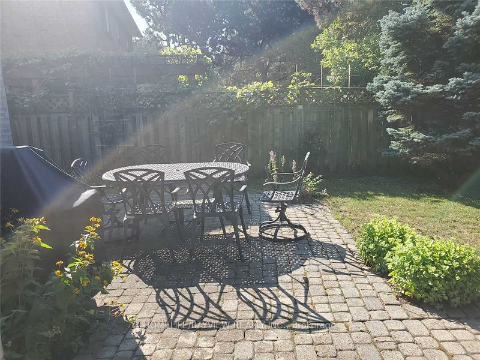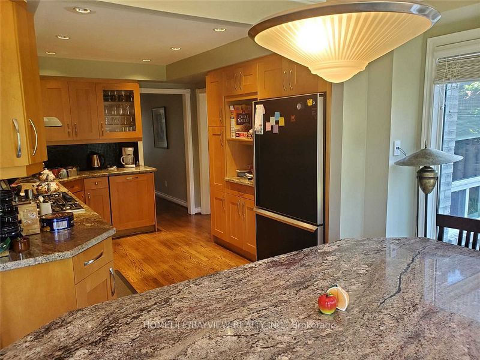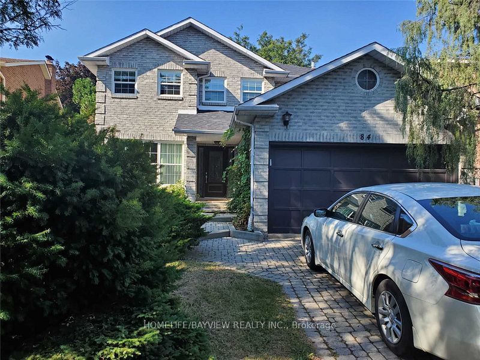
$5,100 /mo
Listed by HOMELIFE/BAYVIEW REALTY INC.
Detached•MLS #N12175762•New
Room Details
| Room | Features | Level |
|---|---|---|
Living Room 5.8 × 3.2 m | Combined w/DiningHardwood Floor | Main |
Dining Room 4.8 × 3.2 m | Combined w/LivingHardwood Floor | Main |
Kitchen 3.82 × 2.72 m | Hardwood Floor | Main |
Primary Bedroom 5.58 × 3.92 m | 5 Pc EnsuiteSeparate Shower | Second |
Bedroom 2 4.75 × 3.15 m | Double Closet | Second |
Bedroom 3 5.14 × 3.15 m | Double Closet | Second |
Client Remarks
Beautiful Bright Spacious 2 Storey , Approx 2500 Ft . 4 Bedroom 4 Bath With Family Rm, Kitchen W/ Eat In Area W/O To Garden, Combined Living & Dining Rm W/ Hardwood Floors, Finish Bsmnt W/ Rec Room + 5th Bdrm In Bsmnt + 3Pc Bath . Located In Thornhill's Greenlane Area In Top Ranked Bayview Glen School
About This Property
84 Huntington Park Drive, Markham, L3T 7C9
Home Overview
Basic Information
Walk around the neighborhood
84 Huntington Park Drive, Markham, L3T 7C9
Shally Shi
Sales Representative, Dolphin Realty Inc
English, Mandarin
Residential ResaleProperty ManagementPre Construction
 Walk Score for 84 Huntington Park Drive
Walk Score for 84 Huntington Park Drive

Book a Showing
Tour this home with Shally
Frequently Asked Questions
Can't find what you're looking for? Contact our support team for more information.
See the Latest Listings by Cities
1500+ home for sale in Ontario

Looking for Your Perfect Home?
Let us help you find the perfect home that matches your lifestyle
