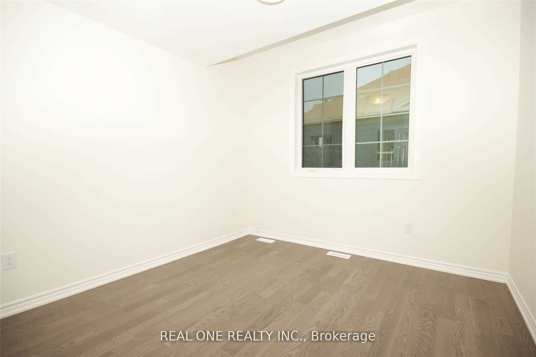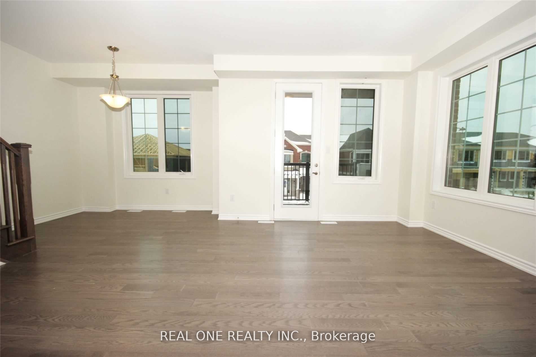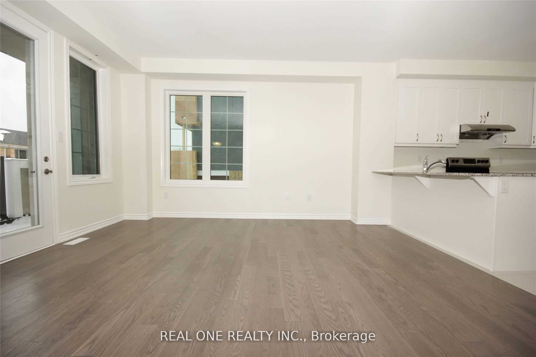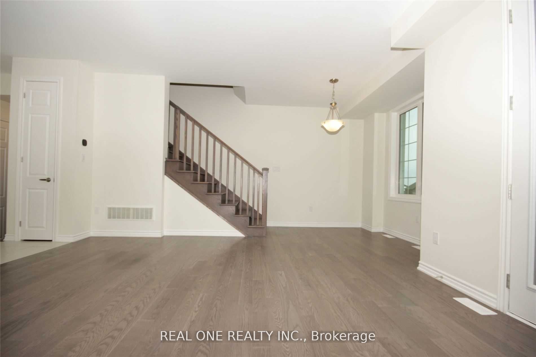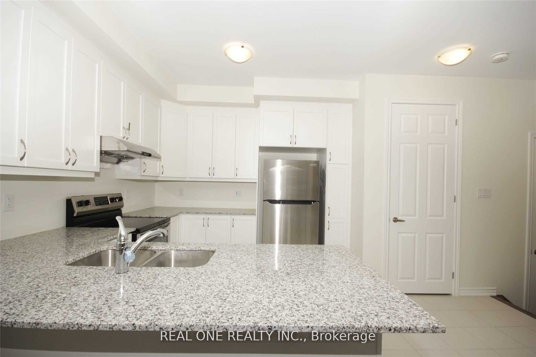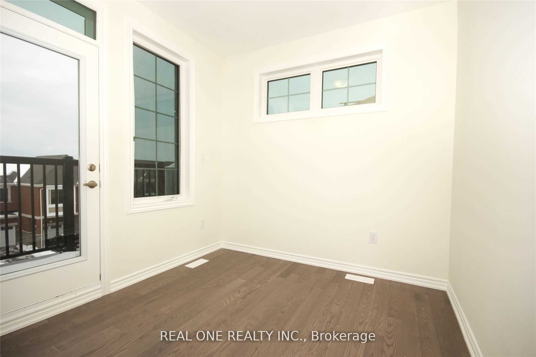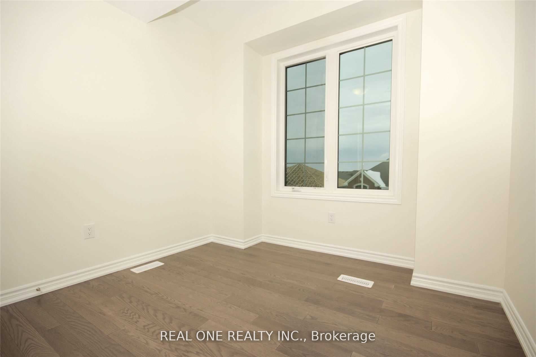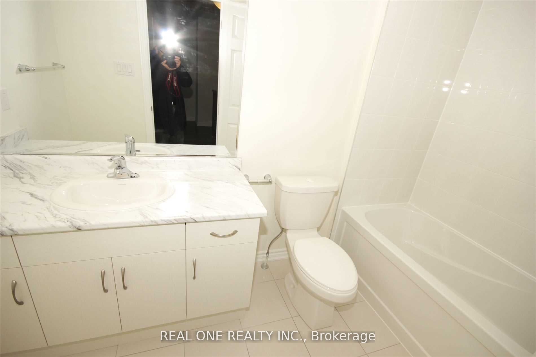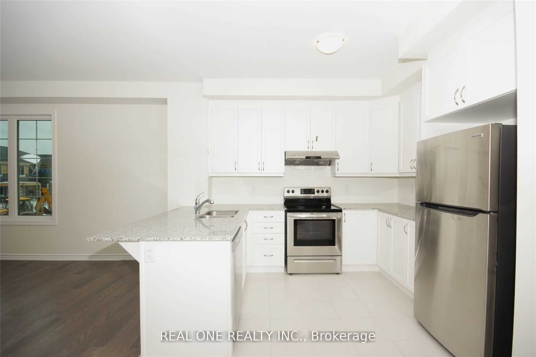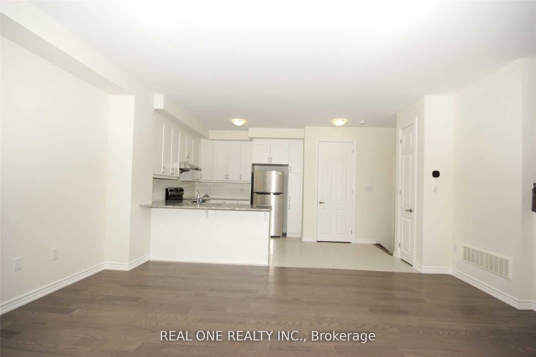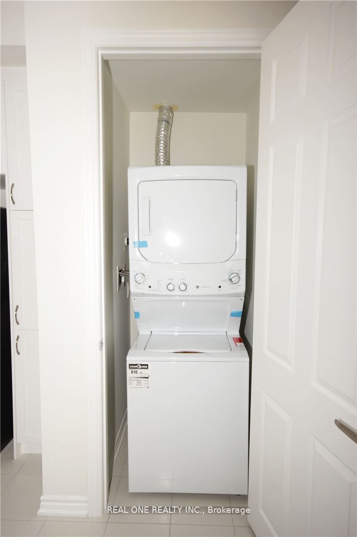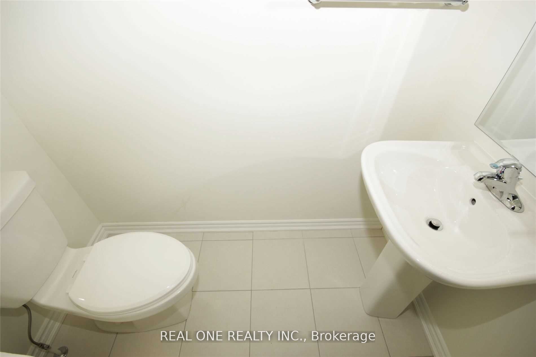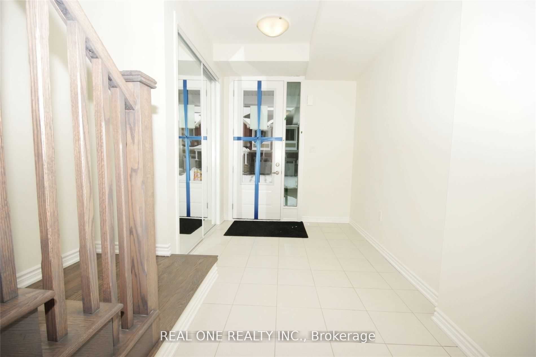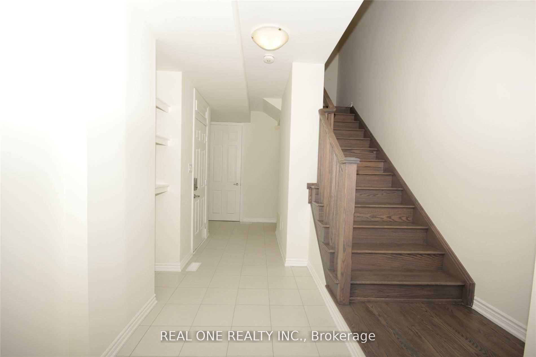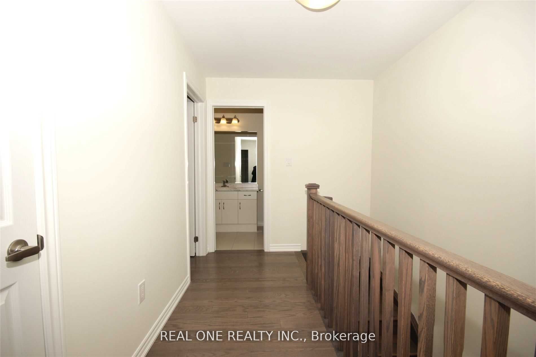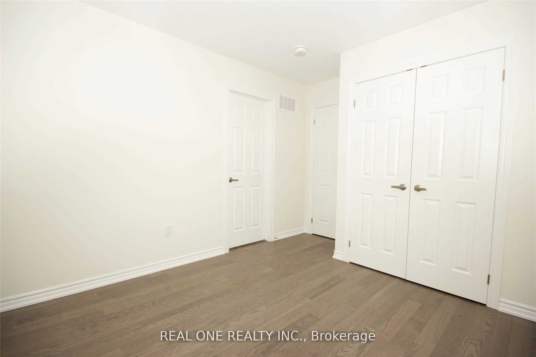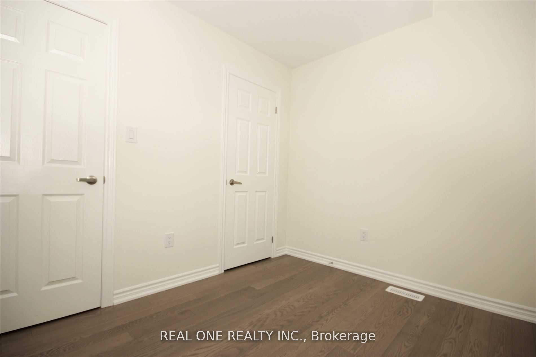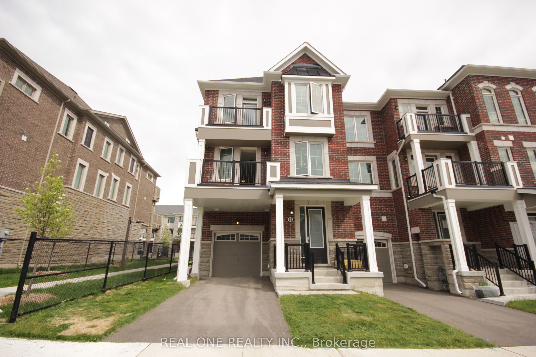
$3,300 /mo
Listed by REAL ONE REALTY INC.
Att/Row/Townhouse•MLS #N12087841•Price Change
Room Details
| Room | Features | Level |
|---|---|---|
Kitchen 4.67 × 3.1 m | Second | |
Living Room 6.4 × 5.44 m | Second | |
Dining Room 6.4 × 5.44 m | Second | |
Primary Bedroom 3.66 × 3.35 m | Third | |
Bedroom 2 3.35 × 3.2 m | Third | |
Bedroom 2 2.95 × 2.49 m | Third |
Client Remarks
Luxury Freehold End Unit Townhome Built By Mattamy Homes In New Family-Friendly And In The Demanded Victoria Square Community, Markham, Stunning New 3-Storey Of Living Space. Very Practical & Bright Layout W/ 9' Ceilings. Direct Garage Entrance. Park 2 On Driveway. Open Concept Living Space. Modern Kitchen W/ Breakfast Island, Breakfast Area & Walk-Out To Balcony (Great For Bbq). Primary Bedroom W/ Ensuite Bath That Leads To Private & Large Walk-In Closet. Practical Foyer W/ Built-In Bench/Shelving & Large Closet. 2nd Bedroom Has Balcony (Great For An Office). Very Convenient Location Close To Hwy 404, Costco, Home Depot, Mall, Park, Community Rec Centre, Big Box Stores & So Much More! Top Ranked Schools, Perfect For Families!
About This Property
83 Therma Crescent, Markham, L6C 3K9
Home Overview
Basic Information
Walk around the neighborhood
83 Therma Crescent, Markham, L6C 3K9
Shally Shi
Sales Representative, Dolphin Realty Inc
English, Mandarin
Residential ResaleProperty ManagementPre Construction
 Walk Score for 83 Therma Crescent
Walk Score for 83 Therma Crescent

Book a Showing
Tour this home with Shally
Frequently Asked Questions
Can't find what you're looking for? Contact our support team for more information.
See the Latest Listings by Cities
1500+ home for sale in Ontario

Looking for Your Perfect Home?
Let us help you find the perfect home that matches your lifestyle
