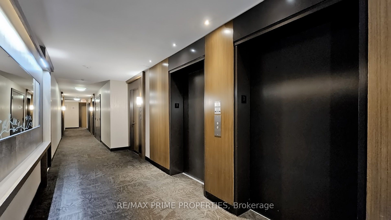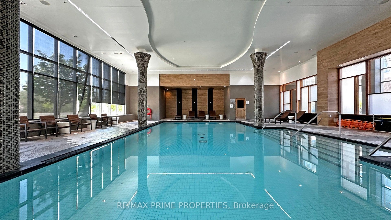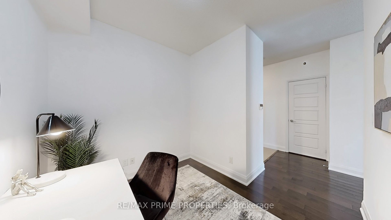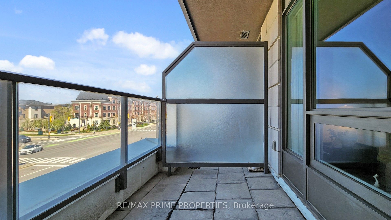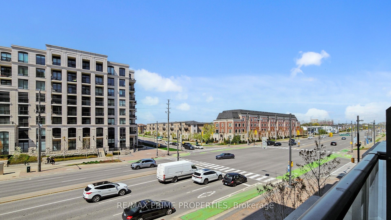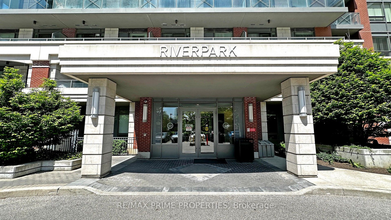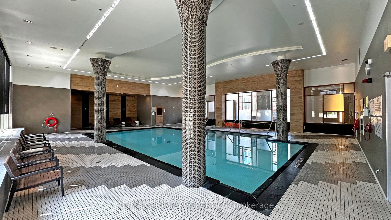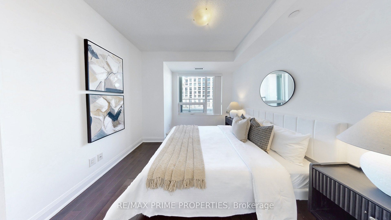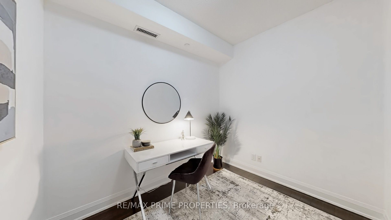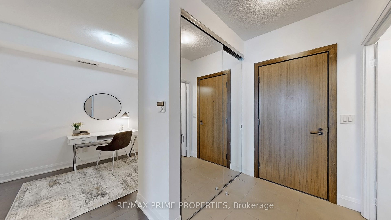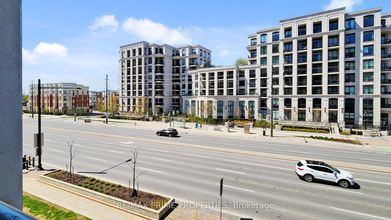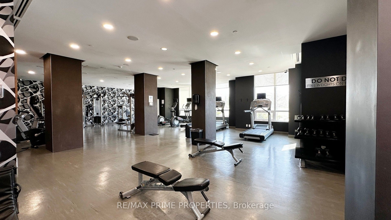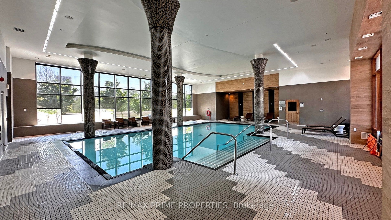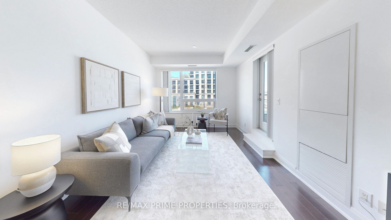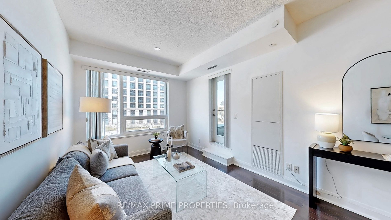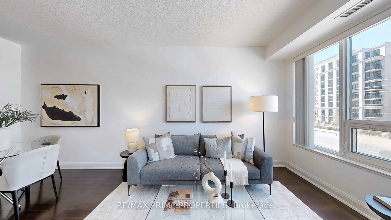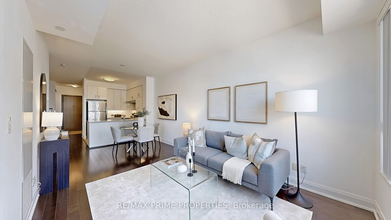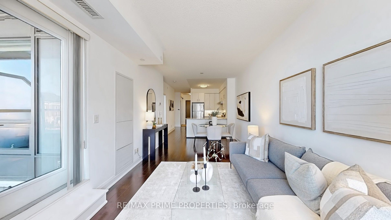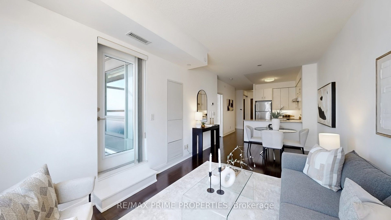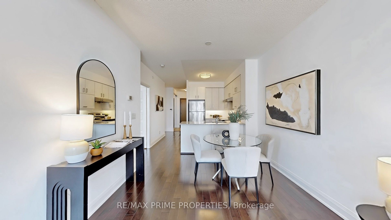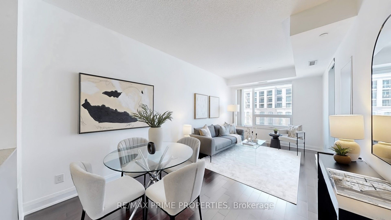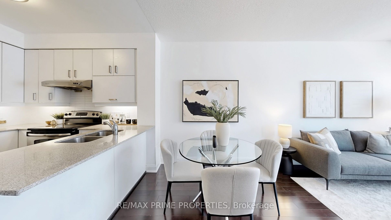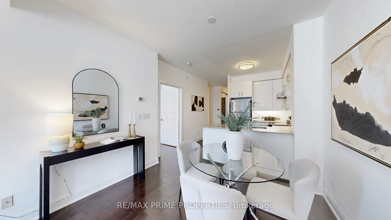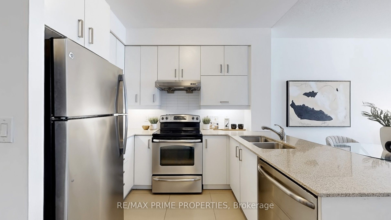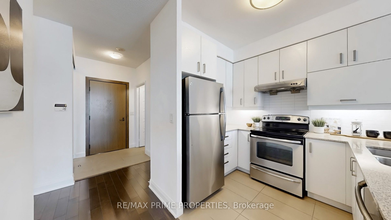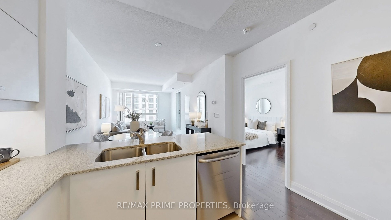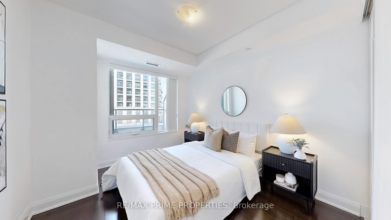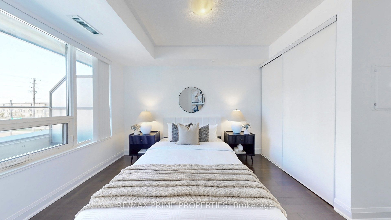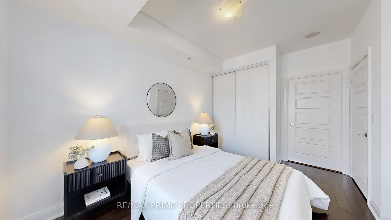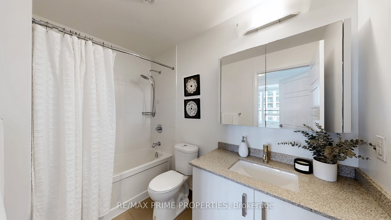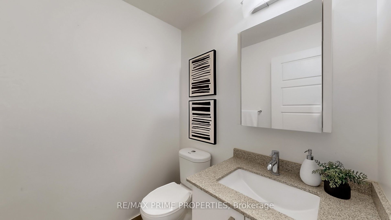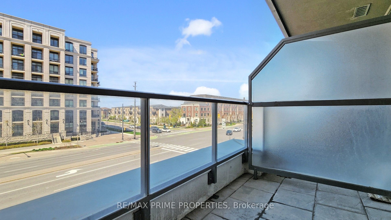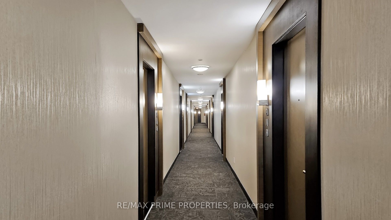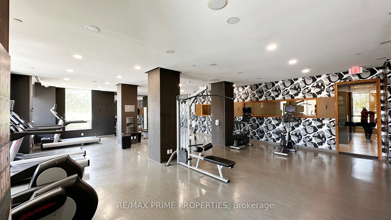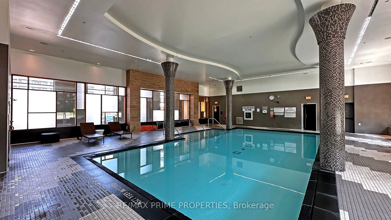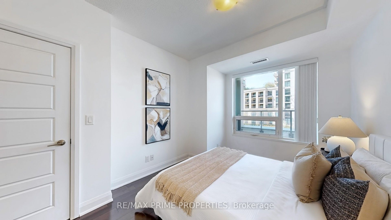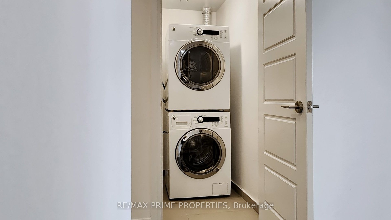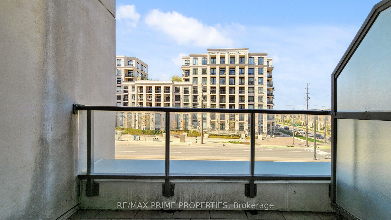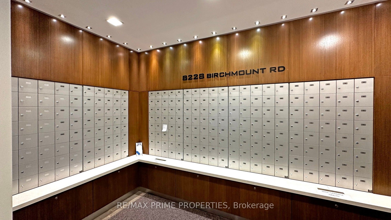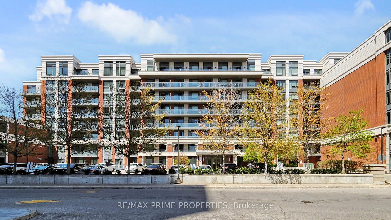
$608,000
Est. Payment
$2,322/mo*
*Based on 20% down, 4% interest, 30-year term
Listed by RE/MAX PRIME PROPERTIES
Condo Apartment•MLS #N12136457•New
Included in Maintenance Fee:
CAC
Common Elements
Heat
Building Insurance
Price comparison with similar homes in Markham
Compared to 122 similar homes
-16.0% Lower↓
Market Avg. of (122 similar homes)
$723,679
Note * Price comparison is based on the similar properties listed in the area and may not be accurate. Consult licences real estate agent for accurate comparison
Room Details
| Room | Features | Level |
|---|---|---|
Living Room 3.05 × 6.02 m | LaminateCombined w/DiningW/O To Balcony | Flat |
Dining Room 3.05 × 6.02 m | LaminateCombined w/KitchenFormal Rm | Flat |
Kitchen 2.92 × 3.33 m | Stainless Steel ApplGranite CountersBreakfast Bar | Flat |
Primary Bedroom 2.76 × 2.5 m | Laminate4 Pc EnsuiteWindow | Flat |
Client Remarks
So. You want to buy a condo. We know. You have options. Heres why this one should make it to the top of your list: Inside: Elegant front lobby with fireplace and 24 hour concierge. More inside: Beautiful suite with hardwood floors, 9ft ceilings, granite counters, large windows, and luxe light fixtures. Room by room: crisp white peninsula-layout kitchen with Stainless Steel appliances and breakfast bar. Large open living/dining room with space for furniture to lounge AND a table to eat. A powder room for your guests (or for your partner when they're getting in the way of your morning routine). Principal bedroom with large window, ensuite 4-piece bathroom, and double closet. A large 9X9 ft den that can accommodate a desk and a couch, ideal for home office and guest space. Your own piece of Outside: a super cute balcony made for sunshine, sips, and a little fresh-air escape! Did we mention this suite comes with an underground parking spot for your hot rod, and a locker should you have more stuff than this spacious suite can accommodate? Surrounded by Luxury: Building Amenities Include 24-Hour Concierge, Indoor Pool, Gym, Party Room, Billiards Room, Rooftop patio, and Guest Suite. Youll be Where Its At: This suite in the RiverPark building in the Uptown Markham community, part of affluent Unionville. Right across the road from Whole Foods, Banks, The Second Cup, LCBO, and a host of other Great Shops and Restaurants. Close To Cineplex VIP Cinemas, 5 minute drive to NEW York U campus, and a 2 minute drive to the on-Ramp For Highway 407/404. We hope that this list of wonderfulness has everything thats on your list of must-haves! Have you booked your showing yet?
About This Property
8228 Birchmount Road, Markham, L3R 1A6
Home Overview
Basic Information
Amenities
Concierge
Gym
Indoor Pool
Media Room
Party Room/Meeting Room
Visitor Parking
Walk around the neighborhood
8228 Birchmount Road, Markham, L3R 1A6
Shally Shi
Sales Representative, Dolphin Realty Inc
English, Mandarin
Residential ResaleProperty ManagementPre Construction
Mortgage Information
Estimated Payment
$0 Principal and Interest
 Walk Score for 8228 Birchmount Road
Walk Score for 8228 Birchmount Road

Book a Showing
Tour this home with Shally
Frequently Asked Questions
Can't find what you're looking for? Contact our support team for more information.
See the Latest Listings by Cities
1500+ home for sale in Ontario

Looking for Your Perfect Home?
Let us help you find the perfect home that matches your lifestyle


