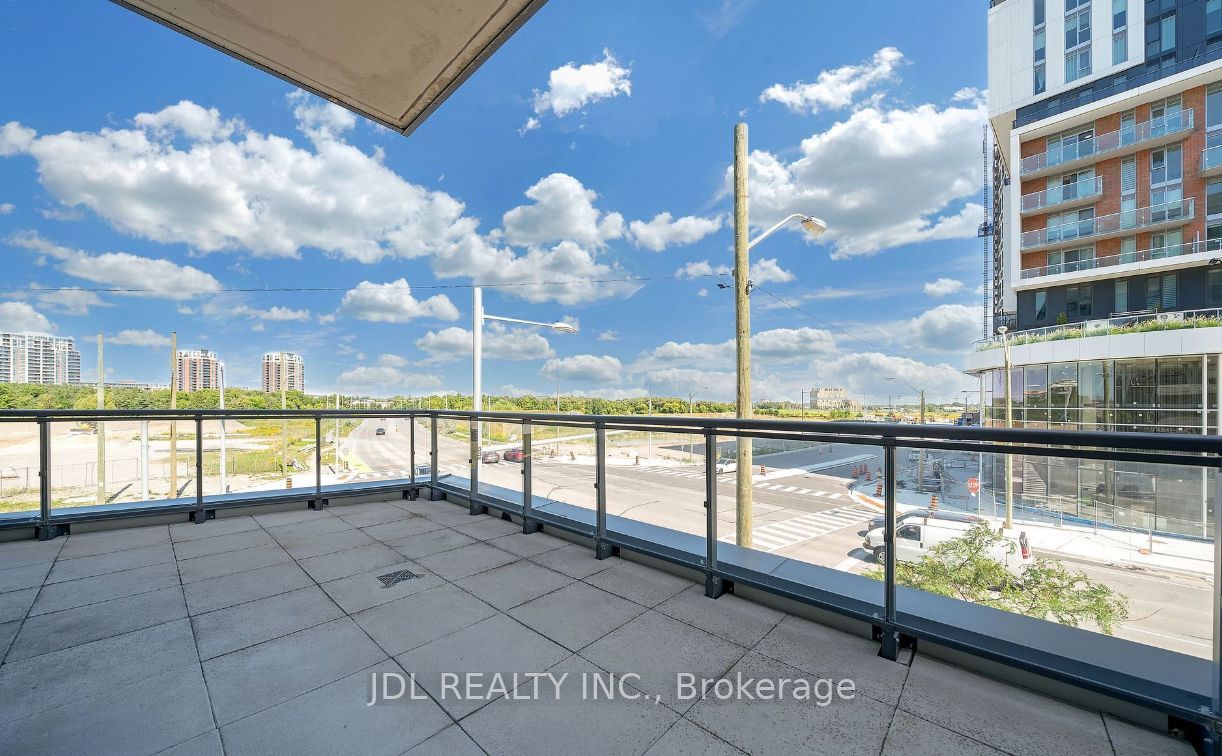
$3,400 /mo
Listed by JDL REALTY INC.
Condo Apartment•MLS #N12179562•New
Room Details
| Room | Features | Level |
|---|---|---|
Primary Bedroom 12.5 × 9.68 m | Walk-In Closet(s)4 Pc EnsuiteLarge Window | Ground |
Bedroom 2 11.68 × 11.68 m | ClosetWindowBroadloom | Ground |
Living Room 17.32 × 12.99 m | Combined w/DiningHardwood FloorW/O To Balcony | Ground |
Dining Room 8.66 × 7.35 m | Hardwood FloorCombined w/Dining | Ground |
Kitchen 12.66 × 7.87 m | Granite CountersOpen ConceptDouble Sink | Ground |
Client Remarks
Luxurious Nexus Condo in the Heart of Downtown Markham! Spanning over 1,133 sqft, this spacious 2+1 bedroom, 2 full bath corner unit offers an extra-large terrace with unobstructed northeast views, flooding the space with natural light. Features include laminated flooring throughout, quartz countertops with an integrated breakfast bar, a primary bedroom with a 4-piece ensuite and double closet overlooking the terrace, a second bedroom with a large closet, and a generously-sized den perfect for a home office or guest room. Prime location within walking distance to Downtown Markham's banks, restaurants, shops, VIP Cineplex, and more, and just minutes from Hwy 404/407, GO Train station, and YMCA.
About This Property
8130 Birchmount Road, Markham, L6G 0E4
Home Overview
Basic Information
Amenities
Concierge
Exercise Room
Guest Suites
Indoor Pool
Party Room/Meeting Room
Rooftop Deck/Garden
Walk around the neighborhood
8130 Birchmount Road, Markham, L6G 0E4
Shally Shi
Sales Representative, Dolphin Realty Inc
English, Mandarin
Residential ResaleProperty ManagementPre Construction
 Walk Score for 8130 Birchmount Road
Walk Score for 8130 Birchmount Road

Book a Showing
Tour this home with Shally
Frequently Asked Questions
Can't find what you're looking for? Contact our support team for more information.
See the Latest Listings by Cities
1500+ home for sale in Ontario

Looking for Your Perfect Home?
Let us help you find the perfect home that matches your lifestyle