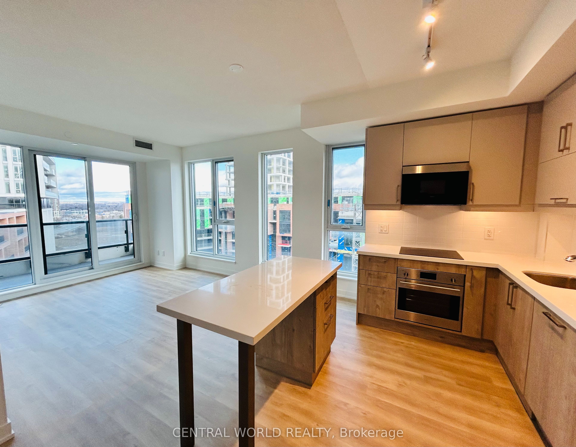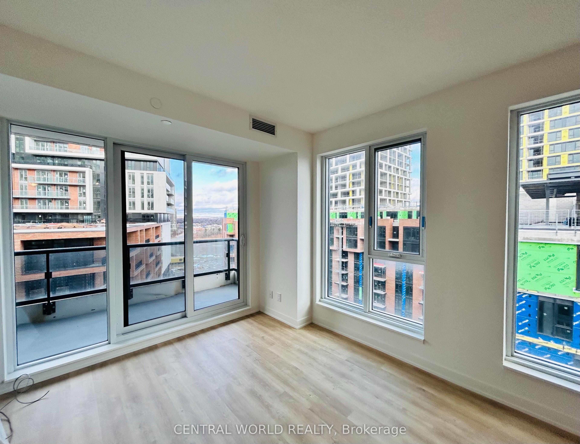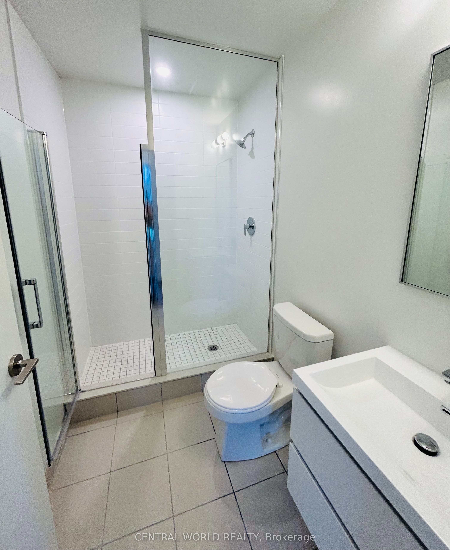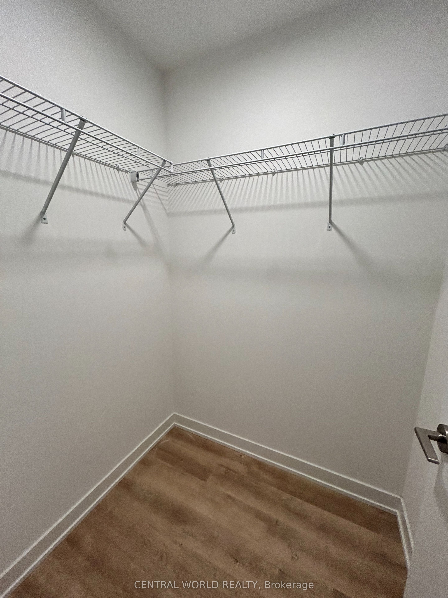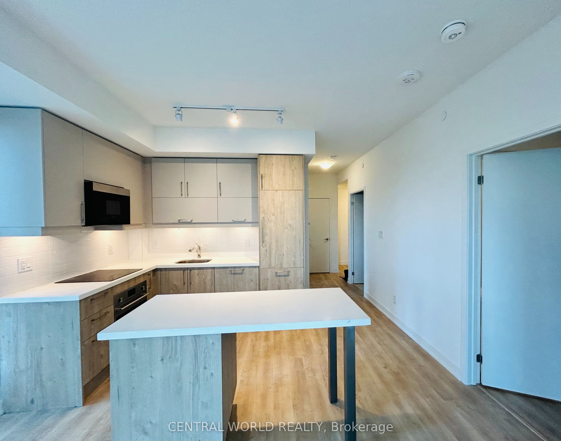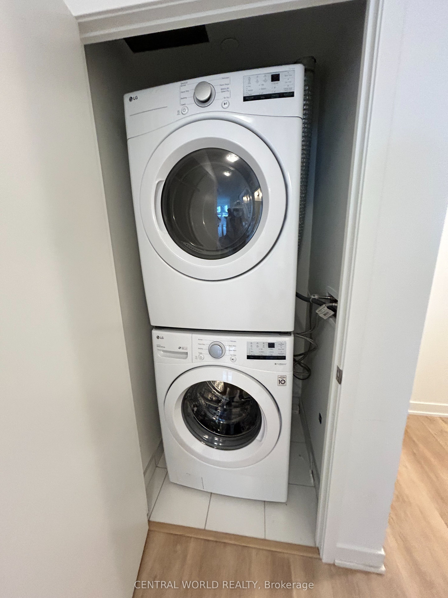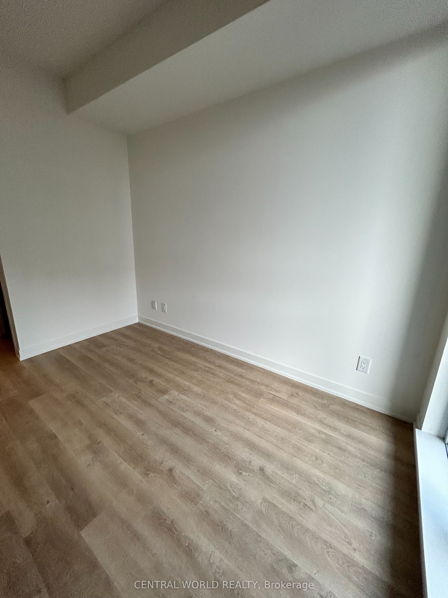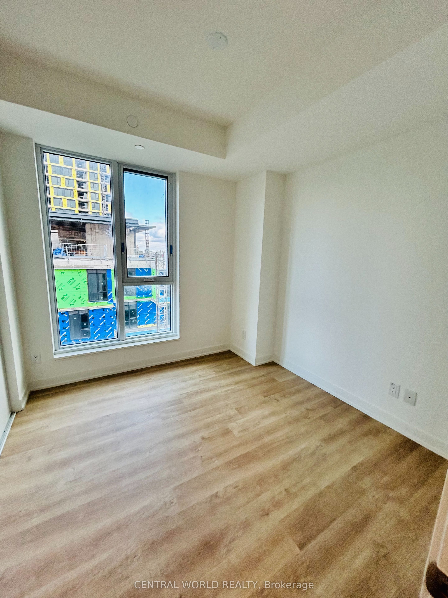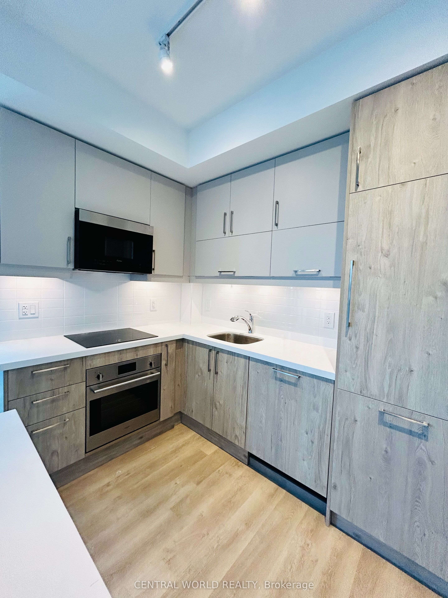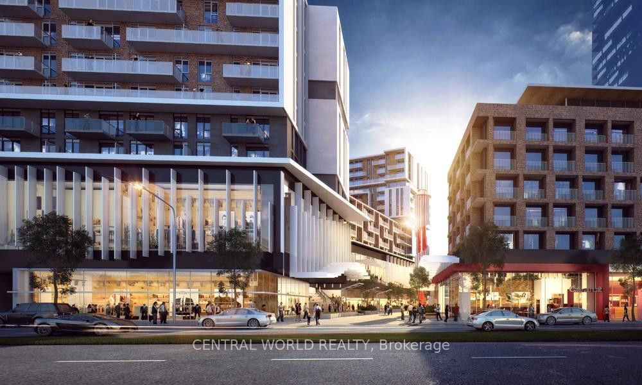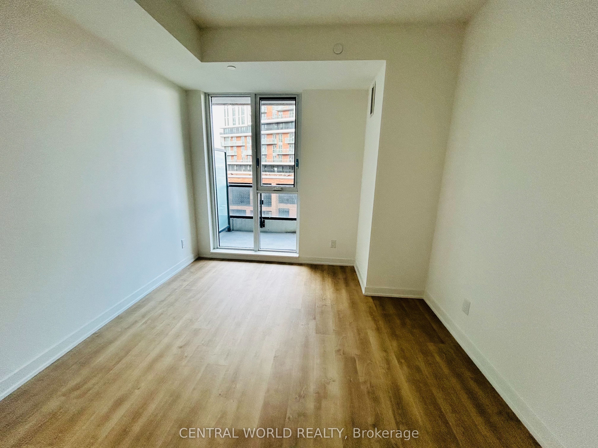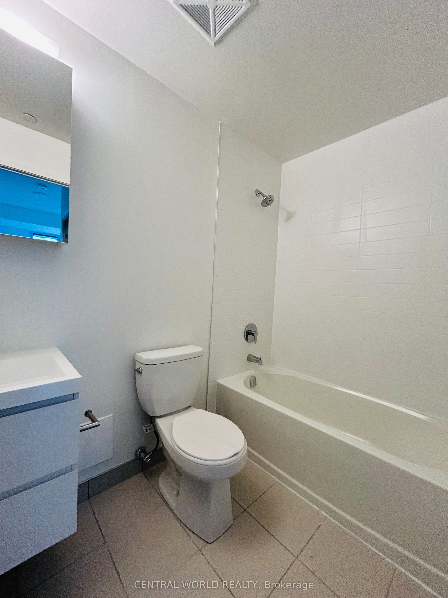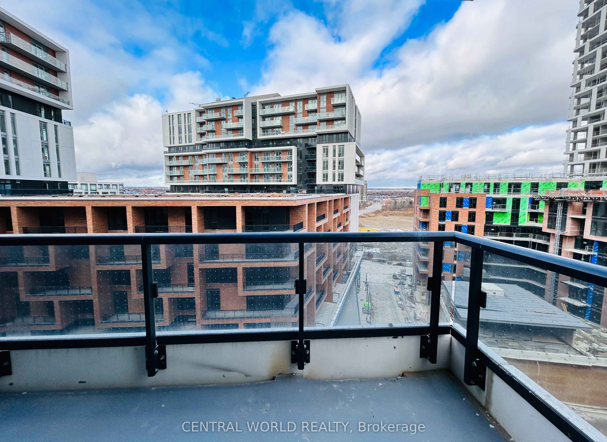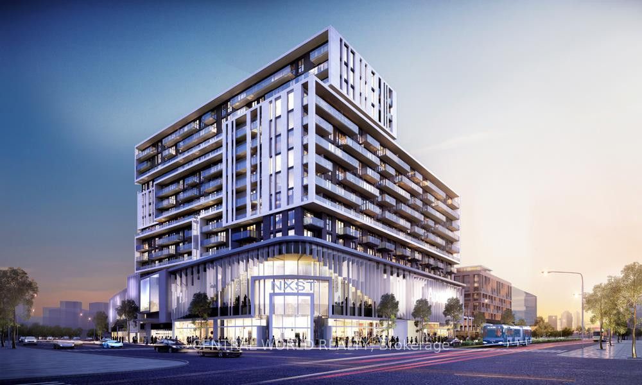
$2,850 /mo
Listed by CENTRAL WORLD REALTY
Condo Apartment•MLS #N11985985•Price Change
Room Details
| Room | Features | Level |
|---|---|---|
Living Room 3.2 × 3.05 m | LaminateCombined w/DenW/O To Balcony | Flat |
Dining Room 3.2 × 3.05 m | LaminateCombined w/LivingLarge Window | Flat |
Kitchen 3.43 × 3.81 m | LaminateStainless Steel ApplGranite Counters | Flat |
Primary Bedroom 3.18 × 3.07 m | LaminateLarge WindowWalk-In Closet(s) | Flat |
Bedroom 2 2.74 × 2.79 m | LaminateLarge ClosetLarge Window | Flat |
Client Remarks
Welcome to the Stunning North East CORNER 9' Ceiling W/Spacious 2 bedrooms 2 bathrooms unit(828 SF).A Brand New Gallery Square Condo, the Luxurious Building Is The Newest Addition To The Downtown Markham Skyline. Functional Layout With Laminate Floor Thru-Out. Granite Counter Top And Backsplash. Steps to Viva Transit, Go Station, York University, VIP Cineplex, Restaurants, Banks & Shops. Minutes To Hwy 407/404.
About This Property
8119 Birchmount Road, Markham, L6G 0H5
Home Overview
Basic Information
Amenities
Concierge
Game Room
Gym
Recreation Room
Visitor Parking
Walk around the neighborhood
8119 Birchmount Road, Markham, L6G 0H5
Shally Shi
Sales Representative, Dolphin Realty Inc
English, Mandarin
Residential ResaleProperty ManagementPre Construction
 Walk Score for 8119 Birchmount Road
Walk Score for 8119 Birchmount Road

Book a Showing
Tour this home with Shally
Frequently Asked Questions
Can't find what you're looking for? Contact our support team for more information.
See the Latest Listings by Cities
1500+ home for sale in Ontario

Looking for Your Perfect Home?
Let us help you find the perfect home that matches your lifestyle
