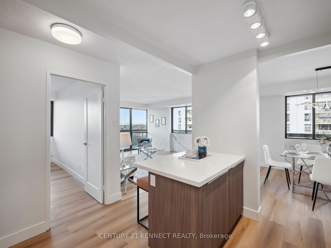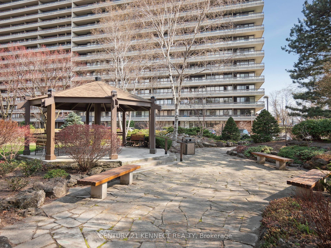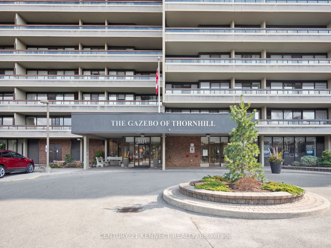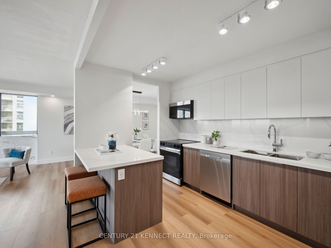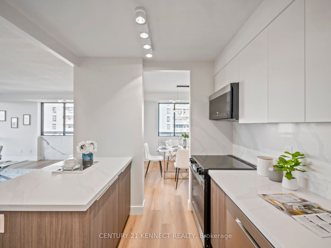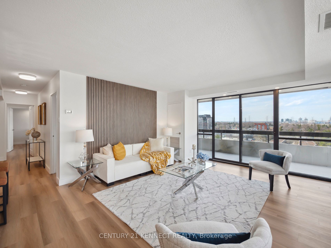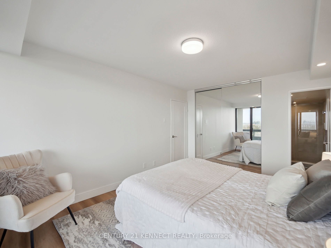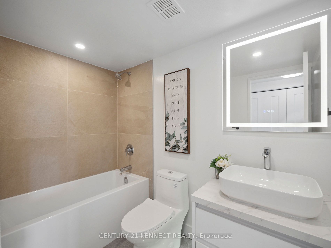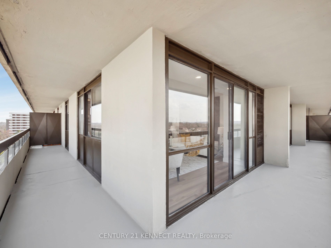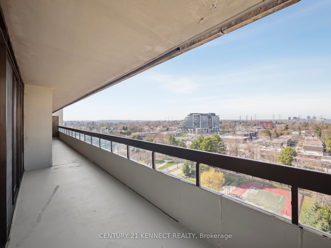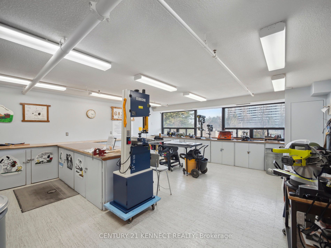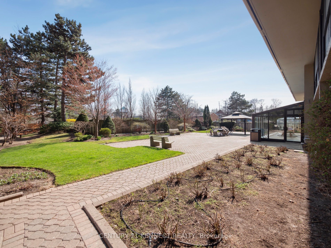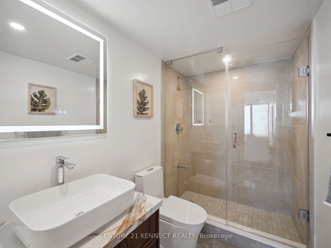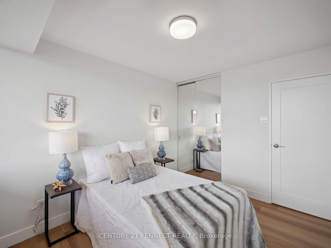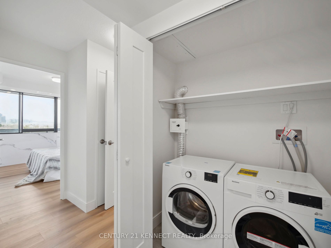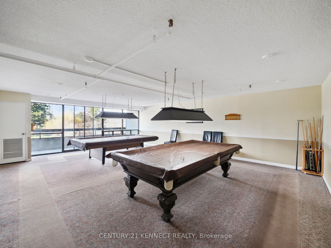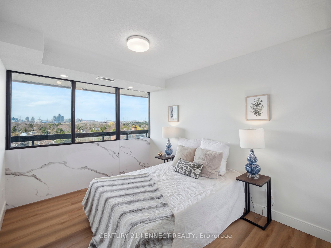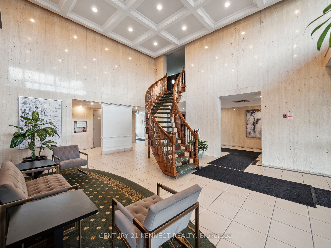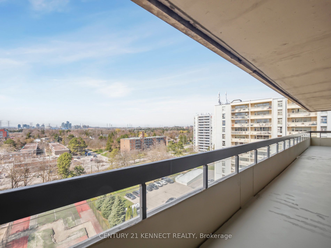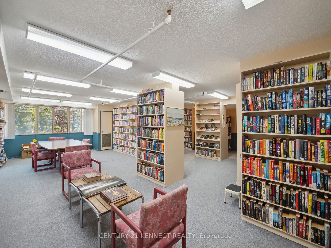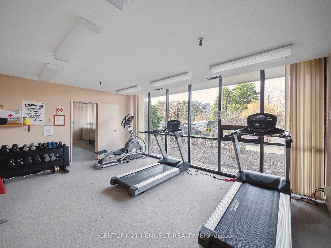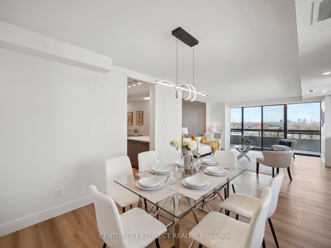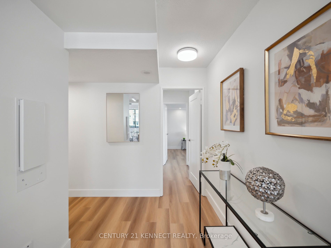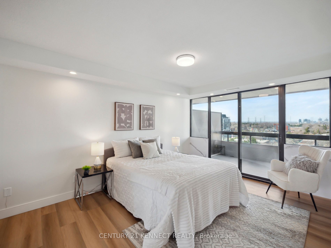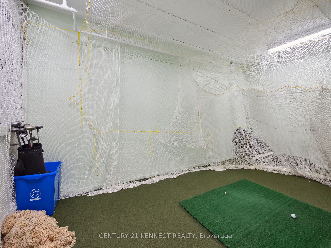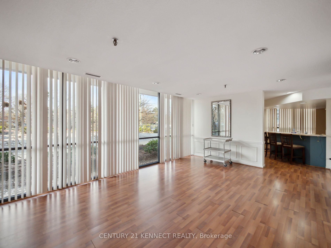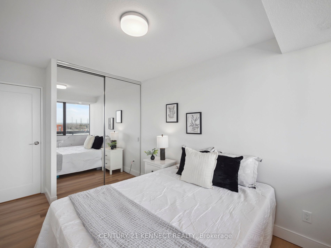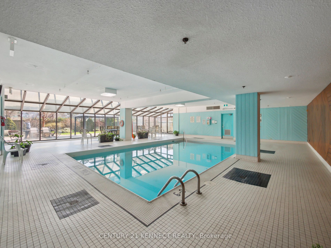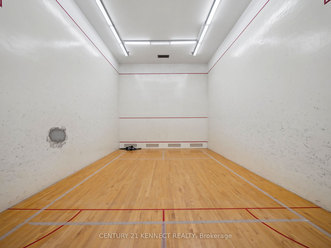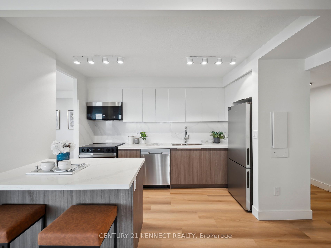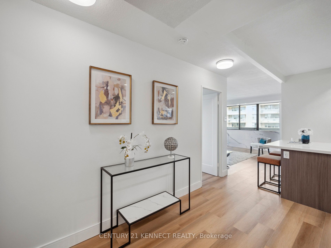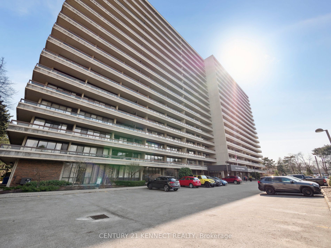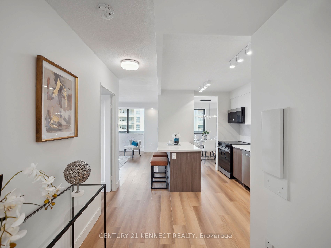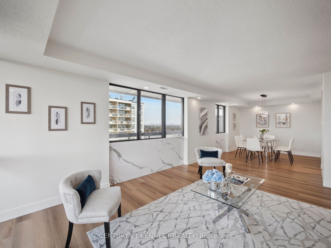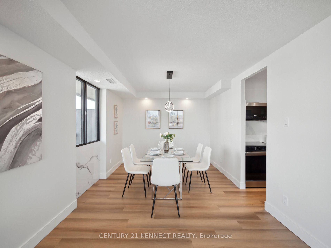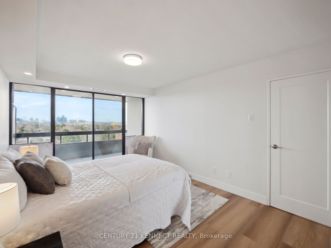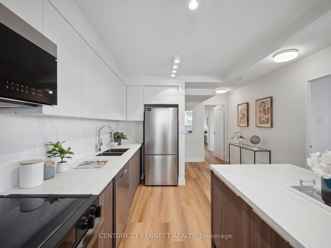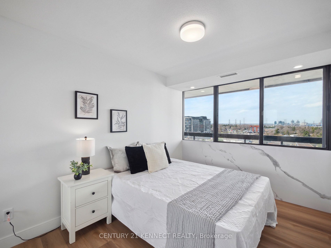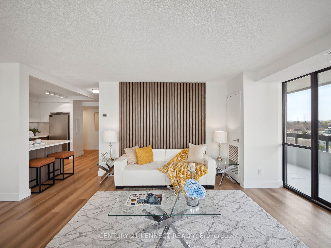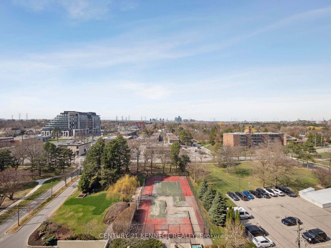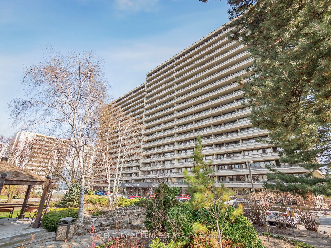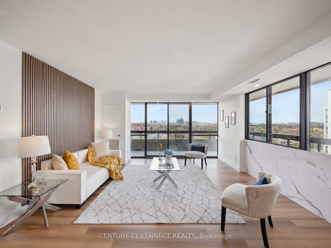
$918,000
Est. Payment
$3,506/mo*
*Based on 20% down, 4% interest, 30-year term
Listed by CENTURY 21 KENNECT REALTY
Condo Apartment•MLS #N12104660•New
Included in Maintenance Fee:
Heat
Hydro
Water
Cable TV
CAC
Common Elements
Building Insurance
Parking
Price comparison with similar homes in Markham
Compared to 78 similar homes
15.0% Higher↑
Market Avg. of (78 similar homes)
$798,464
Note * Price comparison is based on the similar properties listed in the area and may not be accurate. Consult licences real estate agent for accurate comparison
Room Details
| Room | Features | Level |
|---|---|---|
Kitchen 3.81 × 2.49 m | Vinyl FloorQuartz CounterOpen Concept | Flat |
Dining Room 3.1 × 1.86 m | Vinyl FloorLarge WindowCombined w/Living | Flat |
Living Room 5.21 × 4.45 m | Large WindowW/O To BalconyOpen Concept | Flat |
Primary Bedroom 4.45 × 3.29 m | Large Closet3 Pc EnsuiteW/O To Balcony | Flat |
Bedroom 2 3.53 × 2.89 m | Vinyl FloorLarge ClosetLarge Window | Flat |
Bedroom 3 3.56 × 2.71 m | Vinyl FloorClosetLarge Window | Flat |
Client Remarks
Experience a new LIFESTYLE! This Brand New, never-lived-in & fully renovated 3-bed, 2-bath condo is nestled in the heart of the charming Royal Orchard neighbourhood. Comfort meets convenience w/ top-of-the-line designer finishes throughout, creating an upscale feel. This spacious unit is a blank canvas for your dream home. Enjoy desirable NW northwest exposure w/ breathtaking sunset views from your oversized private balcony nearly 450 sqft perfect for coffee or get-togethers. Step inside to the open concept kitchen/living/dining areas, thoughtfully designed & filled w/ natural light, creating a warm & inviting atmosphere. The primary bed offers a peaceful retreat w/ a private Ensuite bath for added comfort & privacy. Two additional beds provide plenty of room & flexibility for family, guests, or a home office! Living at "The Gazebo" building means you're steps from shops, restaurants, & cafes. Everything you need is conveniently at your doorstep. Top-rated schools are close by, making it great for families. Nearby parks like Pomona Mills Park offer a nature escape. Commuting is easy w/ public transit at your door & easy access to major highways, including the 407 & 404, connecting you to the GTA Greater Toronto Area. Plus, enjoy excellent building amenities: indoor pool, fitness center, quiet library, hardware workshop, & tennis court! You'll have everything for your best life! A significant & rare advantage is the ALL-INCL. all-inclusive condo maintenance fee, which covers Heat, Water, Cable TV, Internet, AC air conditioning, & more, offering predictable monthly expenses & simplifying your budget. Whether you're a 1st-time buyer, downsizer, or savvy investor, this condo has it all! Don't miss this exceptional opportunity.
About This Property
8111 Yonge Street, Markham, L3T 4V9
Home Overview
Basic Information
Walk around the neighborhood
8111 Yonge Street, Markham, L3T 4V9
Shally Shi
Sales Representative, Dolphin Realty Inc
English, Mandarin
Residential ResaleProperty ManagementPre Construction
Mortgage Information
Estimated Payment
$0 Principal and Interest
 Walk Score for 8111 Yonge Street
Walk Score for 8111 Yonge Street

Book a Showing
Tour this home with Shally
Frequently Asked Questions
Can't find what you're looking for? Contact our support team for more information.
See the Latest Listings by Cities
1500+ home for sale in Ontario

Looking for Your Perfect Home?
Let us help you find the perfect home that matches your lifestyle
