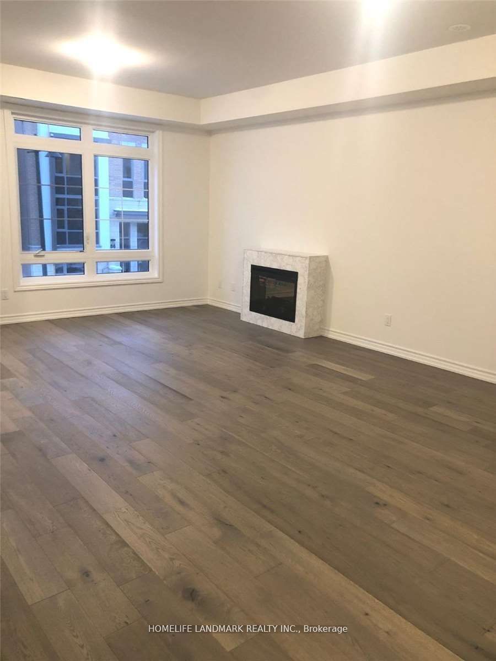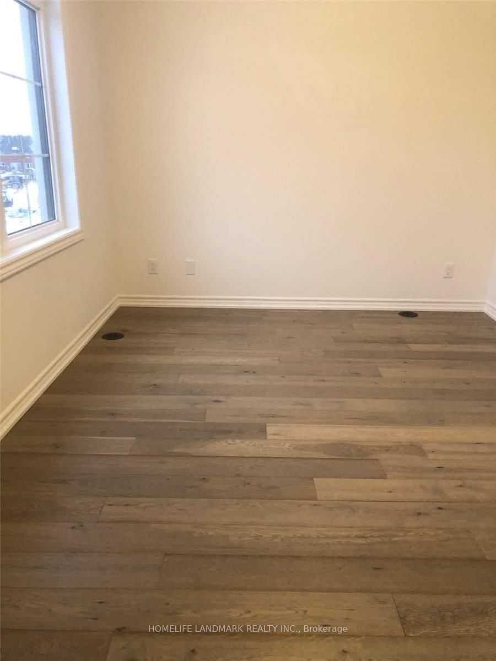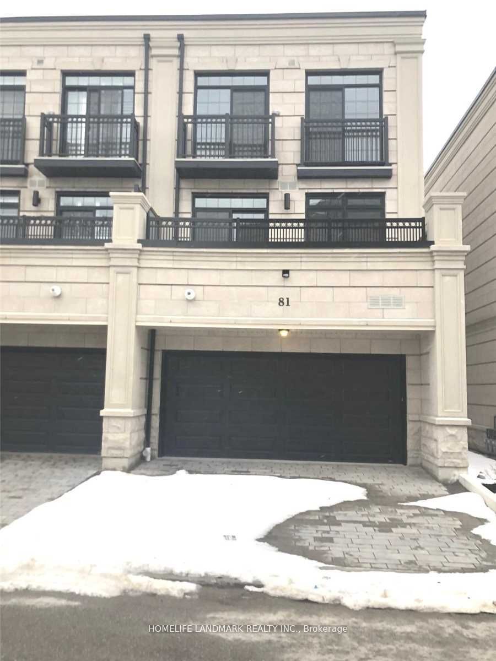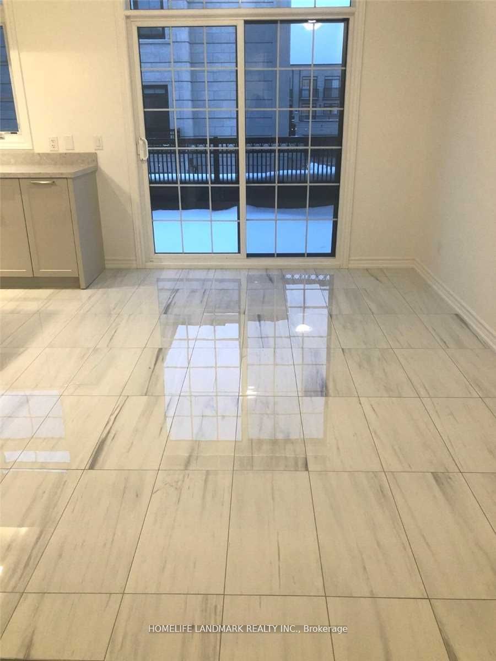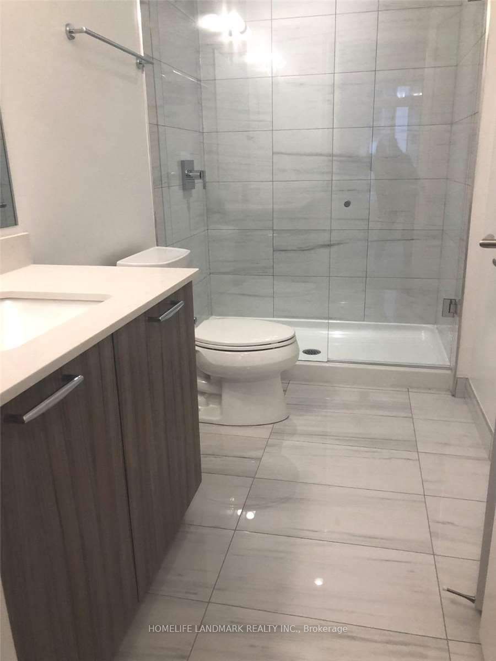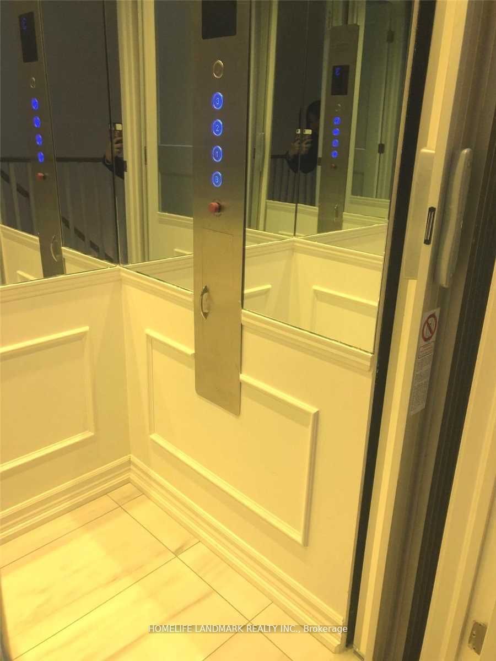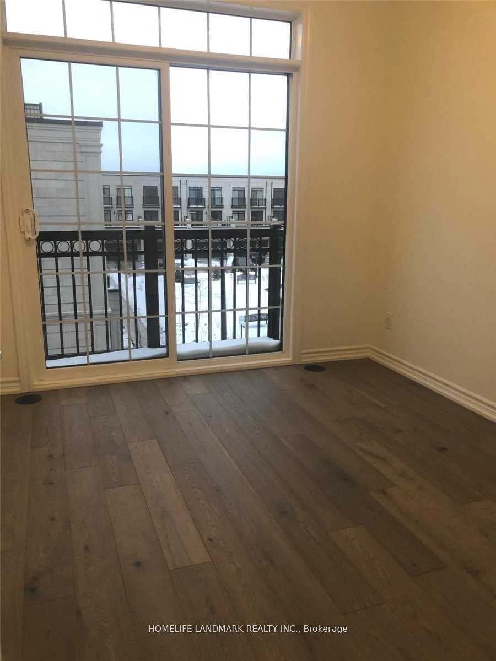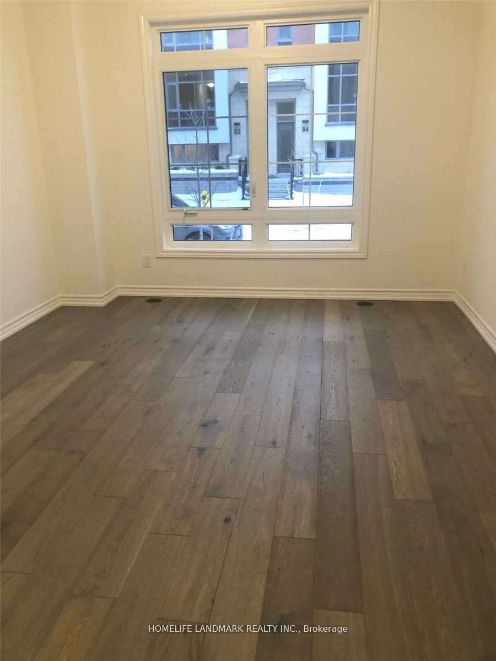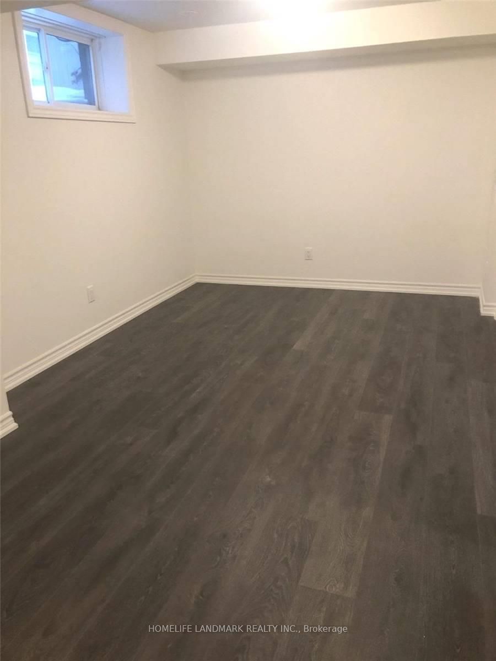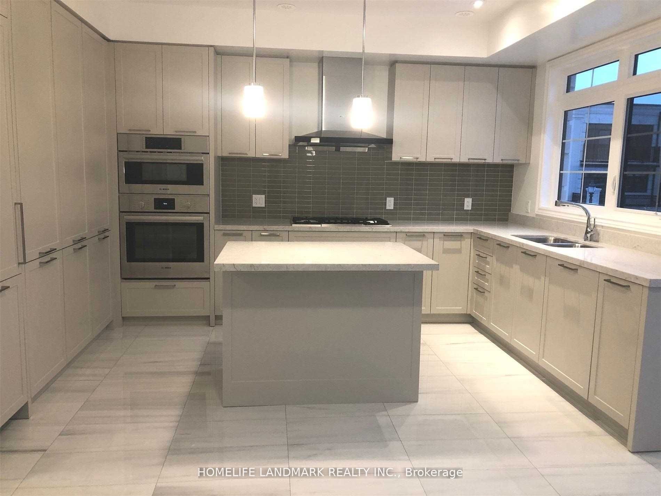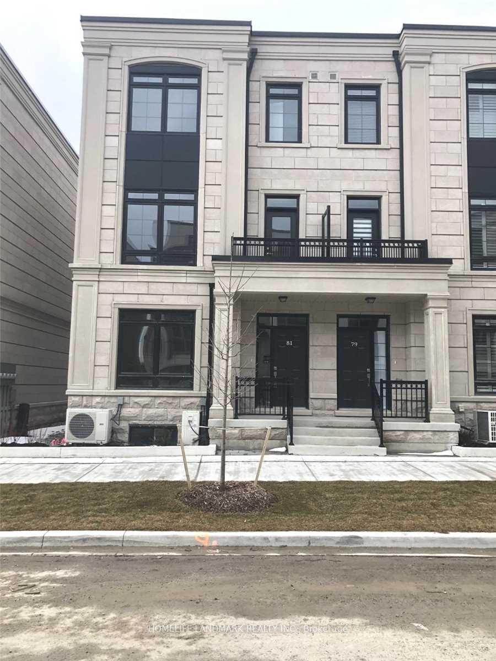
$4,800 /mo
Listed by HOMELIFE LANDMARK REALTY INC.
Att/Row/Townhouse•MLS #N12098380•New
Room Details
| Room | Features | Level |
|---|---|---|
Living Room 6.71 × 5.74 m | Combined w/DiningHardwood FloorFireplace | Second |
Dining Room 6.71 × 5.74 m | Combined w/LivingHardwood Floor | Second |
Kitchen 3.91 × 2.71 m | Quartz CounterCeramic BacksplashCentre Island | Second |
Primary Bedroom 4.11 × 3.27 m | Hardwood FloorWalk-In Closet(s)3 Pc Ensuite | Third |
Bedroom 2 3.55 × 2.87 m | Hardwood Floor3 Pc Ensuite | Third |
Bedroom 3 3.05 × 2.74 m | Hardwood Floor | Third |
Client Remarks
Prime Location! End Unit Luxury Unionville Townhouse With Elevator!!! Almost 3000 Sf Living Space, 4+1Bdrms & 5 Wahrooms. 2 Car Garage & 2 Car Driveway.Top Ranking Unionville High School Zone. Designer Kitchen With Island, Quartz Countertops, Open Concept Breakfast Area W/O To Huge Terrace. Oak Stairs With Iron Picket Handrails. Step To Viva Bus Route, Go Station, Wholefood Plaza, Banks, Parks, Schools, 407 Etc..
About This Property
81 William Saville Street, Markham, L3R 2E1
Home Overview
Basic Information
Walk around the neighborhood
81 William Saville Street, Markham, L3R 2E1
Shally Shi
Sales Representative, Dolphin Realty Inc
English, Mandarin
Residential ResaleProperty ManagementPre Construction
 Walk Score for 81 William Saville Street
Walk Score for 81 William Saville Street

Book a Showing
Tour this home with Shally
Frequently Asked Questions
Can't find what you're looking for? Contact our support team for more information.
See the Latest Listings by Cities
1500+ home for sale in Ontario

Looking for Your Perfect Home?
Let us help you find the perfect home that matches your lifestyle
