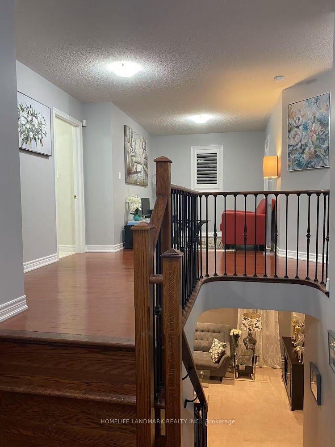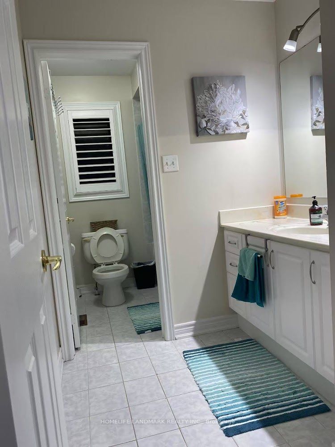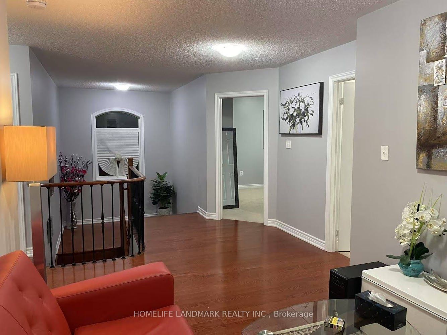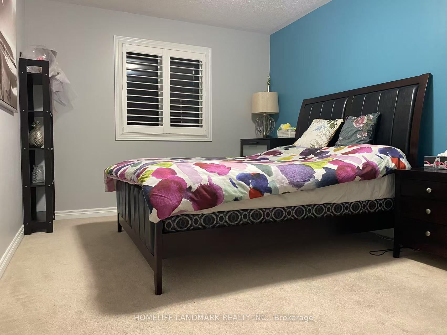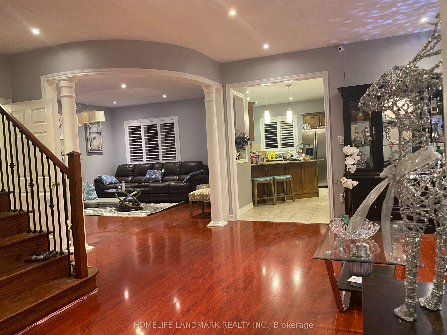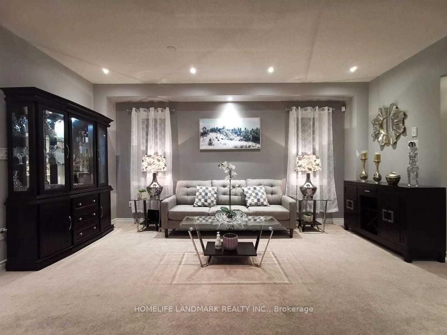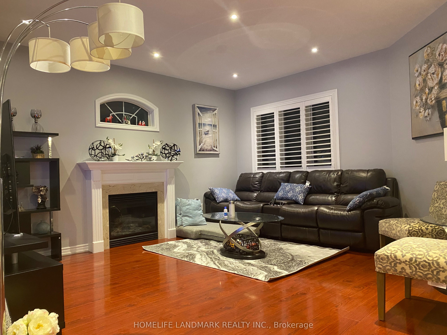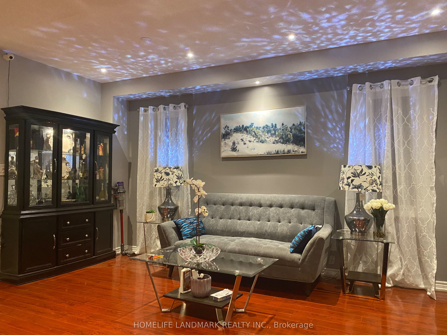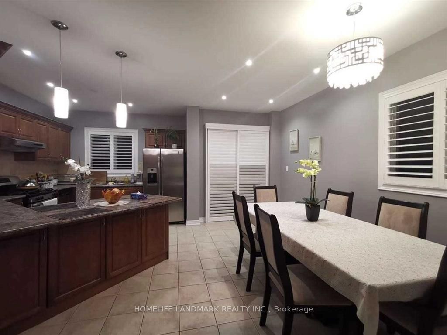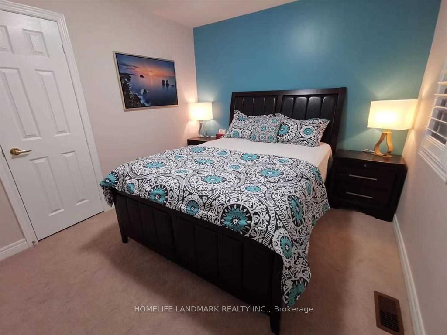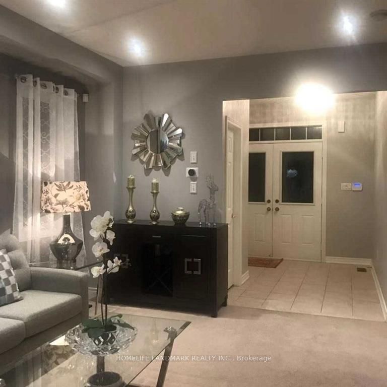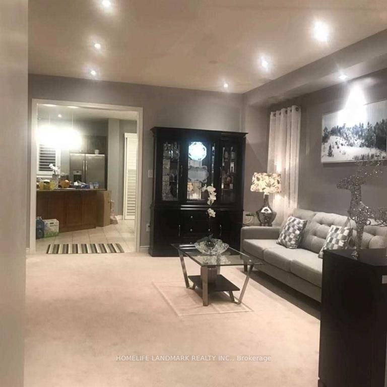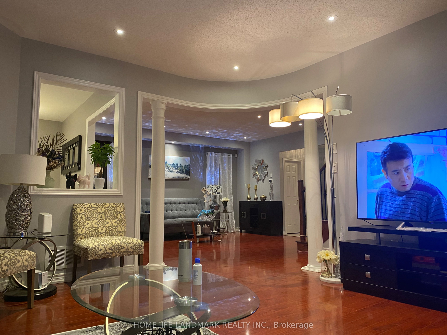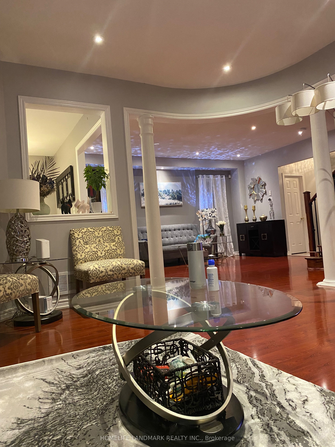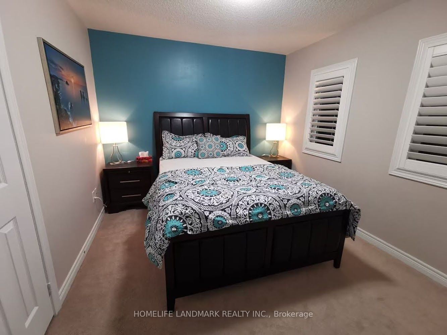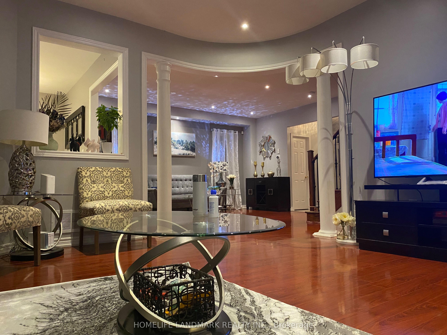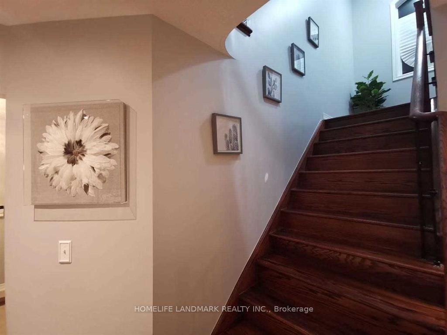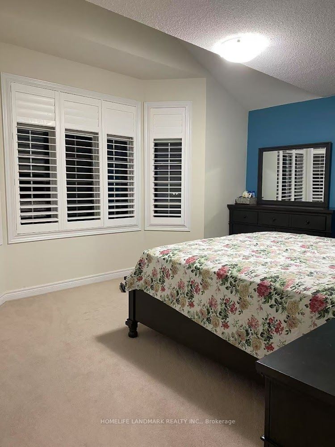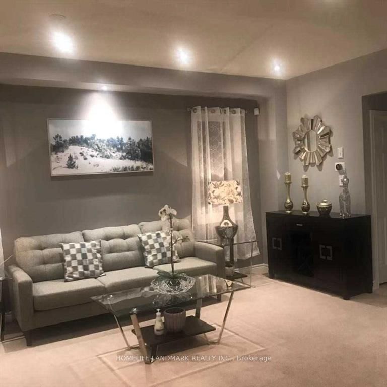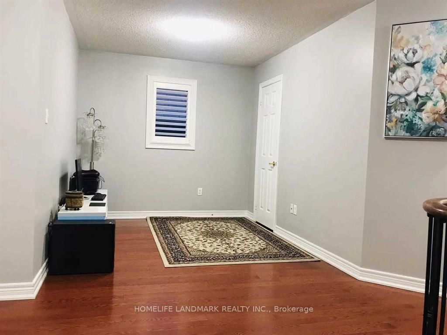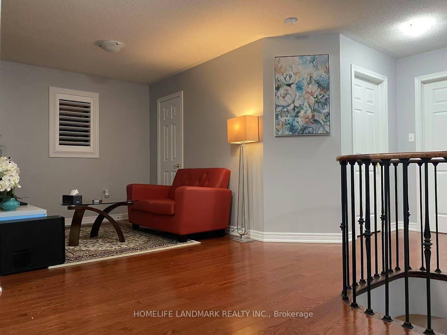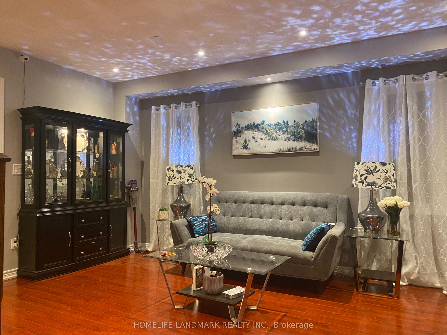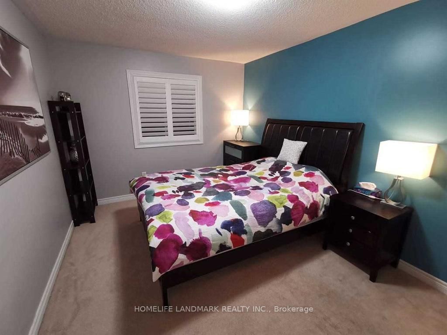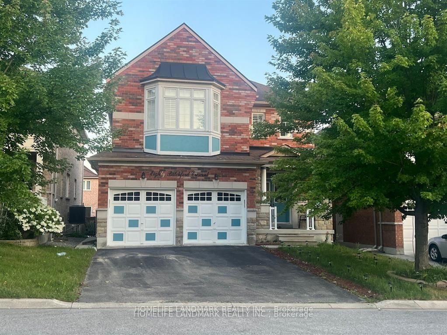
$4,200 /mo
Listed by HOMELIFE LANDMARK REALTY INC.
Detached•MLS #N12055581•New
Room Details
| Room | Features | Level |
|---|---|---|
Living Room 5.21 × 3.98 m | Combined w/DiningOpen ConceptPot Lights | Ground |
Dining Room 5.21 × 3.98 m | Combined w/LivingOpen ConceptPot Lights | Ground |
Kitchen 3.66 × 3.11 m | Eat-in KitchenStainless Steel ApplOverlooks Backyard | Ground |
Primary Bedroom 5.43 × 3.54 m | 4 Pc EnsuiteLarge WindowWalk-In Closet(s) | Second |
Bedroom 2 4.39 × 3.72 m | BroadloomWindowLarge Closet | Second |
Bedroom 3 4.15 × 3.11 m | BroadloomLarge ClosetWindow | Second |
Client Remarks
Living Is Easy In This Impressive & Spacious Family Home,There Are 4 Bedrooms On The 2nd and Main Floor For Rent.The Open Floor Plan Boats A Sun-Filled Living/Dining Area. The Sleek Family Room Is Graced By Large Wdws & Gas F/P. Enjoy Gatherings In The Sun-Filled Kitchen, A Large Eat-In Breakfast Area W/Walk-Out To The Yard. 2 Min Walk To David Suzuki Public School. 8 Min Walk To York Public Transit. Access To Go Transit As Well. Parks, Playground And Shopping Plaza Nearby.
About This Property
80 Batchford Crescent, Markham, L6B 0C2
Home Overview
Basic Information
Walk around the neighborhood
80 Batchford Crescent, Markham, L6B 0C2
Shally Shi
Sales Representative, Dolphin Realty Inc
English, Mandarin
Residential ResaleProperty ManagementPre Construction
 Walk Score for 80 Batchford Crescent
Walk Score for 80 Batchford Crescent

Book a Showing
Tour this home with Shally
Frequently Asked Questions
Can't find what you're looking for? Contact our support team for more information.
See the Latest Listings by Cities
1500+ home for sale in Ontario

Looking for Your Perfect Home?
Let us help you find the perfect home that matches your lifestyle
