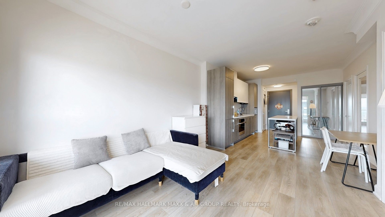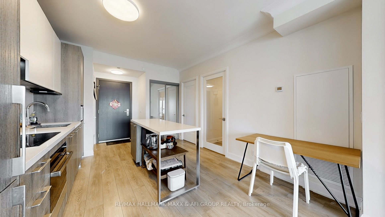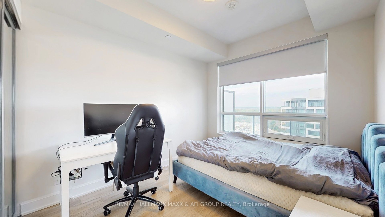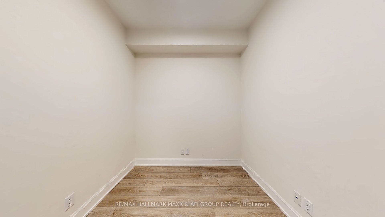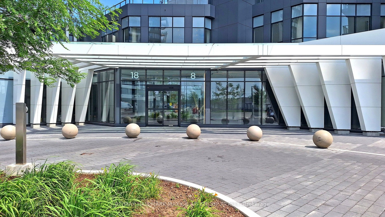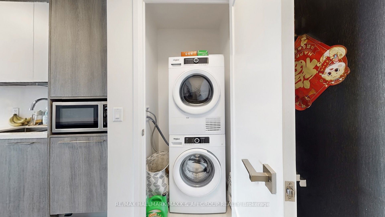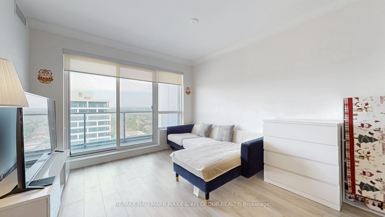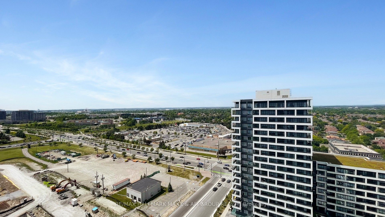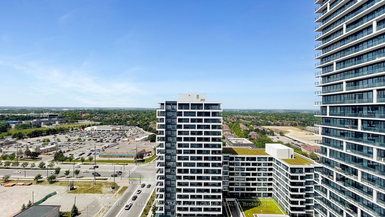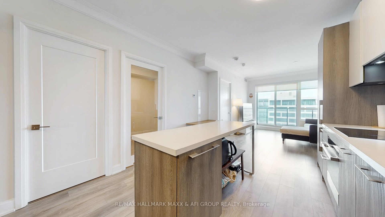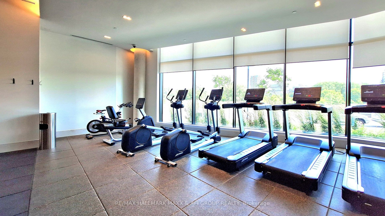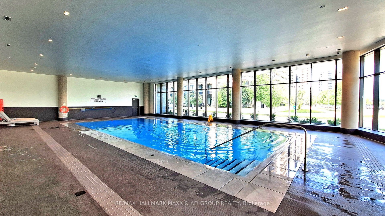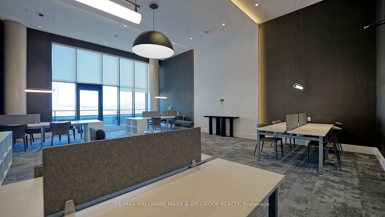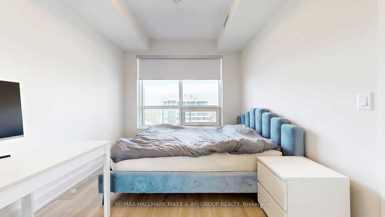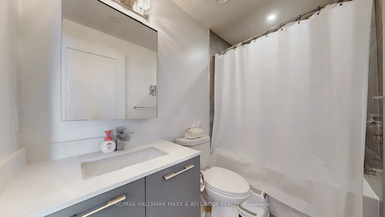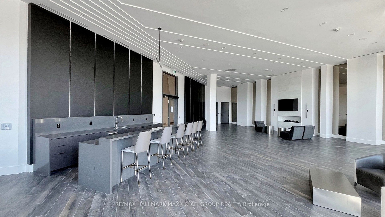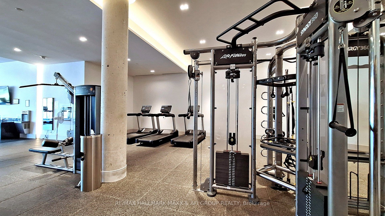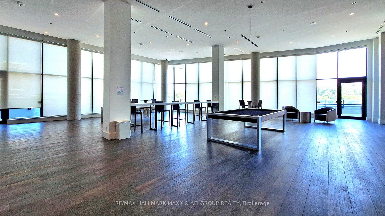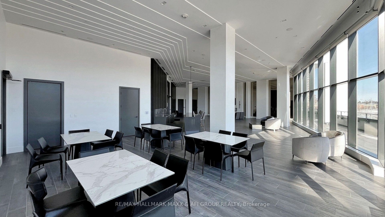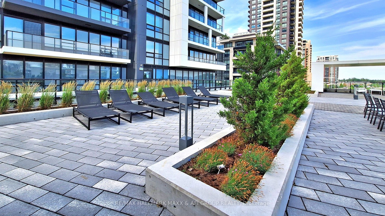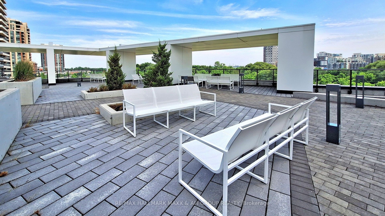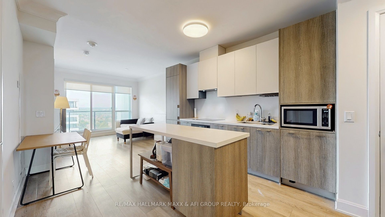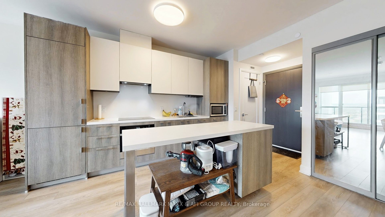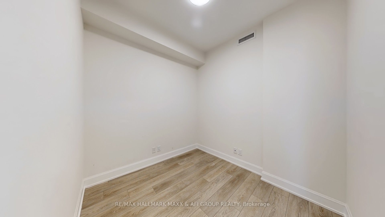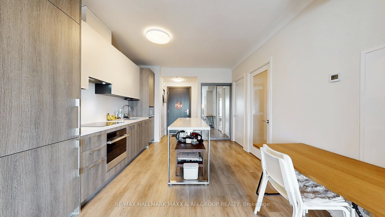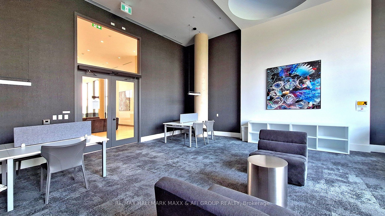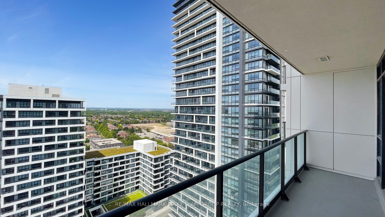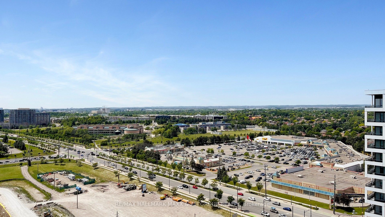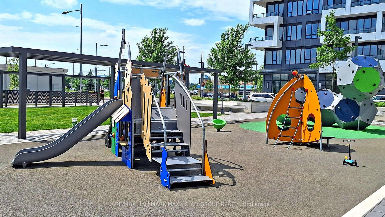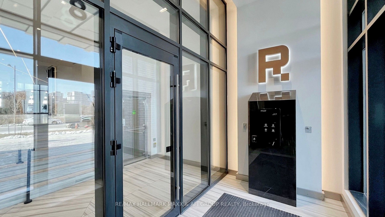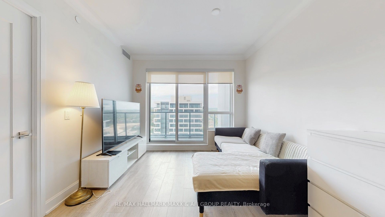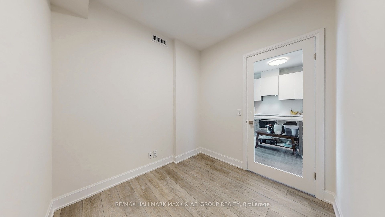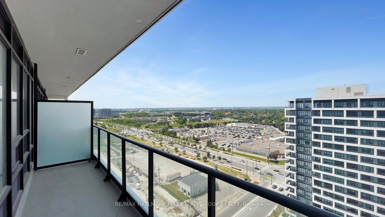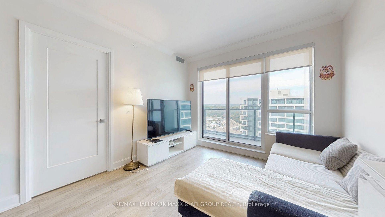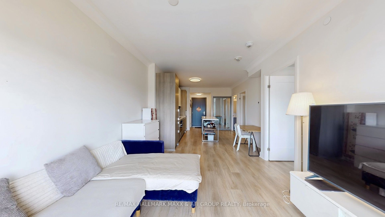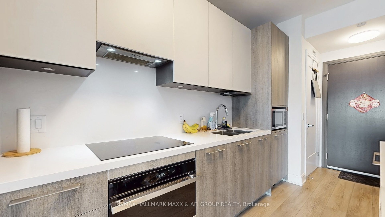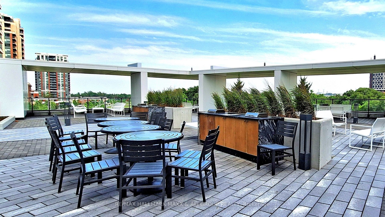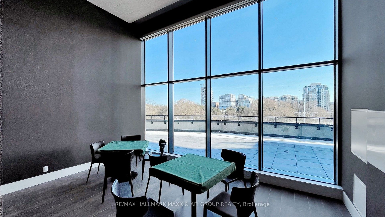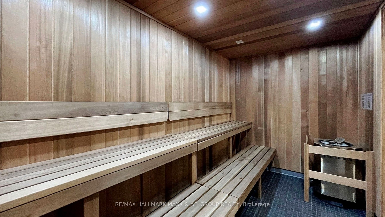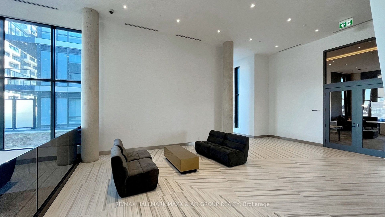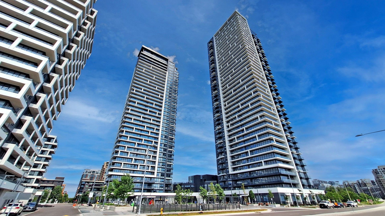
$674,800
Est. Payment
$2,577/mo*
*Based on 20% down, 4% interest, 30-year term
Listed by RE/MAX HALLMARK MAXX & AFI GROUP REALTY
Condo Apartment•MLS #N12225897•New
Included in Maintenance Fee:
Building Insurance
Common Elements
CAC
Heat
Parking
Price comparison with similar homes in Markham
Compared to 78 similar homes
12.8% Higher↑
Market Avg. of (78 similar homes)
$598,068
Note * Price comparison is based on the similar properties listed in the area and may not be accurate. Consult licences real estate agent for accurate comparison
Room Details
| Room | Features | Level |
|---|---|---|
Bedroom 3.38 × 2.89 m | Large WindowMirrored ClosetDouble Closet | Main |
Kitchen 5.15 × 3.41 m | Double SinkB/I MicrowaveB/I Oven | Main |
Living Room 3.5 × 3.26 m | Large WindowW/O To BalconyLaminate | Main |
Dining Room 5.15 × 3.41 m | Combined w/KitchenCentre IslandLaminate | Main |
Client Remarks
Welcome To 8 Water Walk Drive, 2209, A Brand New Condominium Building With A Prime Location In The Heart Of Markham On Hwy 7. Featuring 9-foot ceilings and a spacious 625 SQ.FT layout + 97 SQ.FT Balcony Area, this 1+1 bedroom residence offers modern living with style and functionality. The open-concept design is flooded with natural light, highlighting a generous kitchen equipped with upgraded cabinetry, sleek quartz countertops, a matching backsplash, and high-end appliances. A practical center island provides additional storage and doubles as a breakfast bar for casual dining. The large living room comfortably accommodates your furniture and opens onto a full-length balcony, perfect for enjoying your morning coffee or unwinding in the evening. The primary bedroom boasts Big windows and a spacious mirrored double closet. Additionally, a versatile separate den with a French door offers flexibility as a home office, second bedroom, nursery, or dining area, tailored to your needs. Ideally located just steps from No Frills, Whole Foods, LCBO, fine dining options, and Cineplex VIP Cinema, this home also provides excellent connectivity with easy access to GO Transit and Highways 404 and 407 and close to historic Unionville that offers charming shops, cafés, and scenic streets with village-style character.
About This Property
8 Water Walk Drive, Markham, L3R 6L4
Home Overview
Basic Information
Amenities
Concierge
Indoor Pool
Gym
Sauna
Party Room/Meeting Room
Rooftop Deck/Garden
Walk around the neighborhood
8 Water Walk Drive, Markham, L3R 6L4
Shally Shi
Sales Representative, Dolphin Realty Inc
English, Mandarin
Residential ResaleProperty ManagementPre Construction
Mortgage Information
Estimated Payment
$0 Principal and Interest
 Walk Score for 8 Water Walk Drive
Walk Score for 8 Water Walk Drive

Book a Showing
Tour this home with Shally
Frequently Asked Questions
Can't find what you're looking for? Contact our support team for more information.
See the Latest Listings by Cities
1500+ home for sale in Ontario

Looking for Your Perfect Home?
Let us help you find the perfect home that matches your lifestyle
