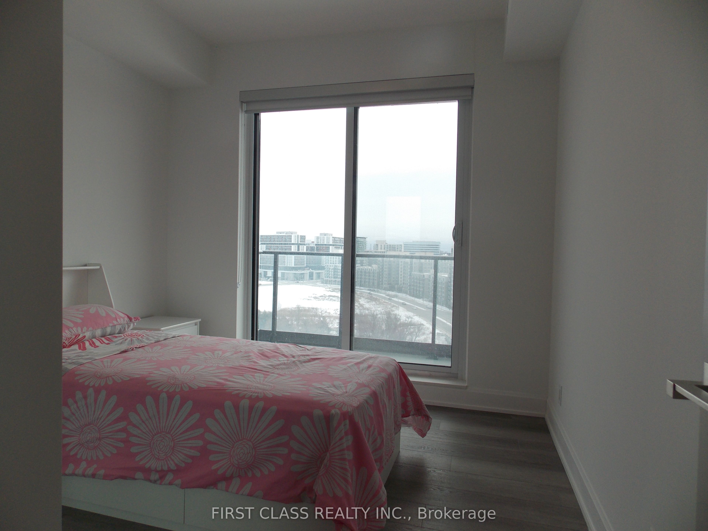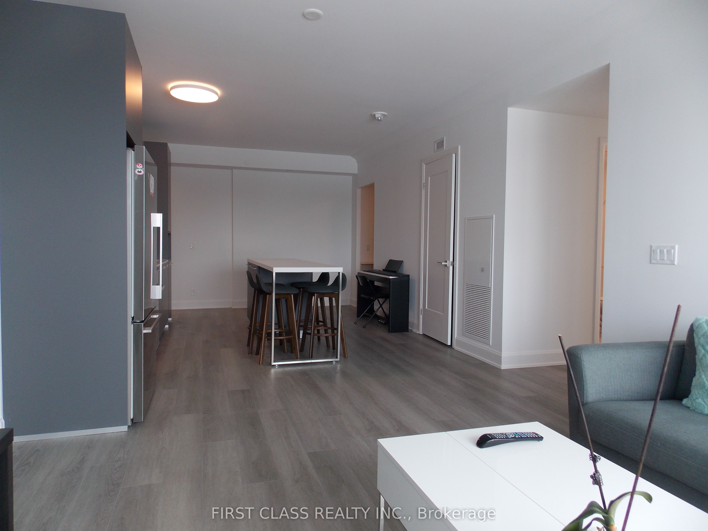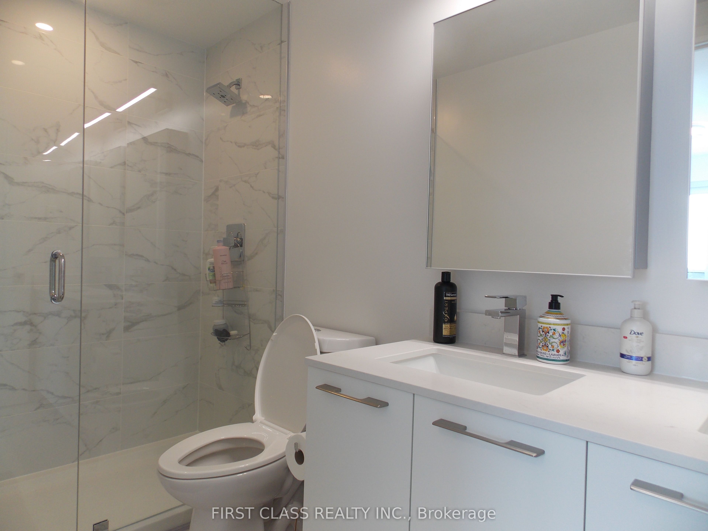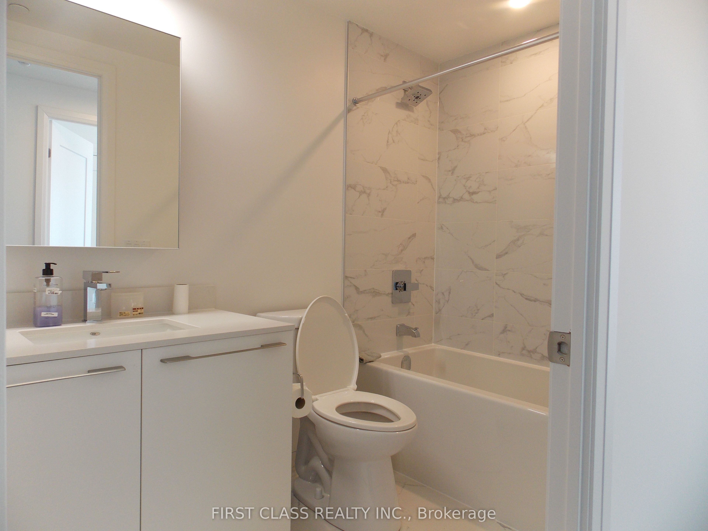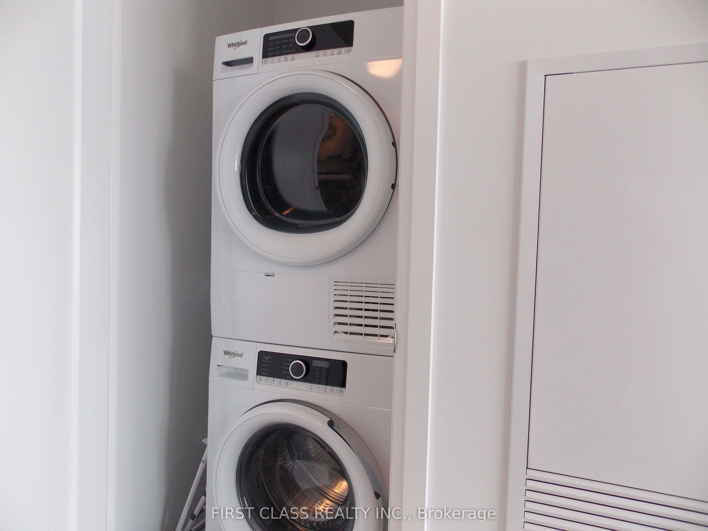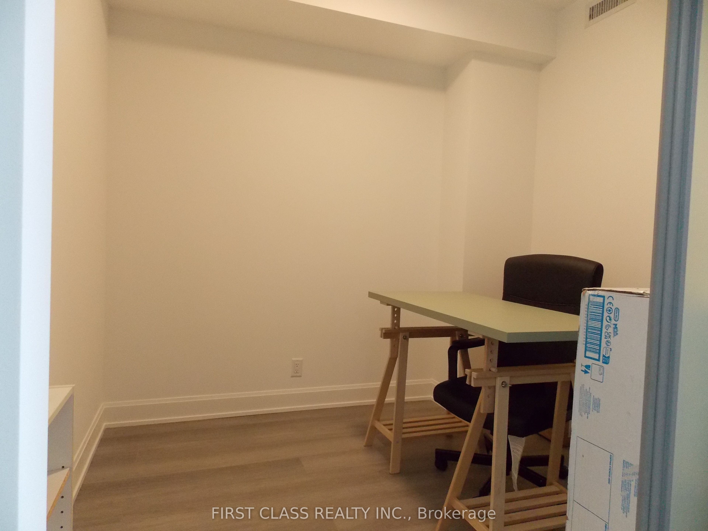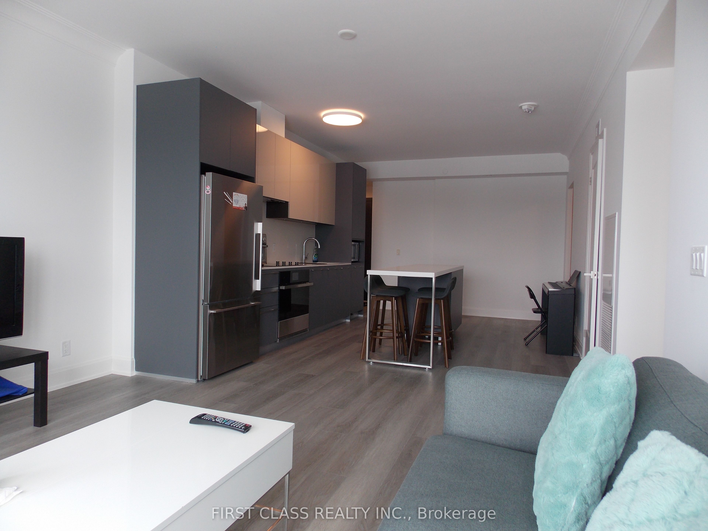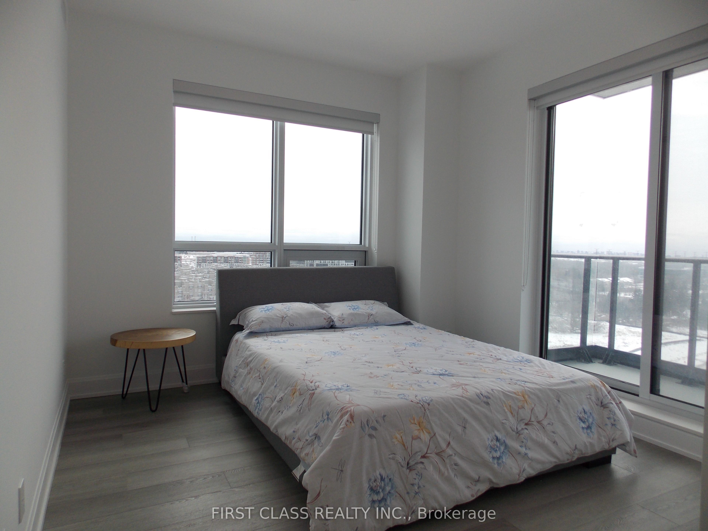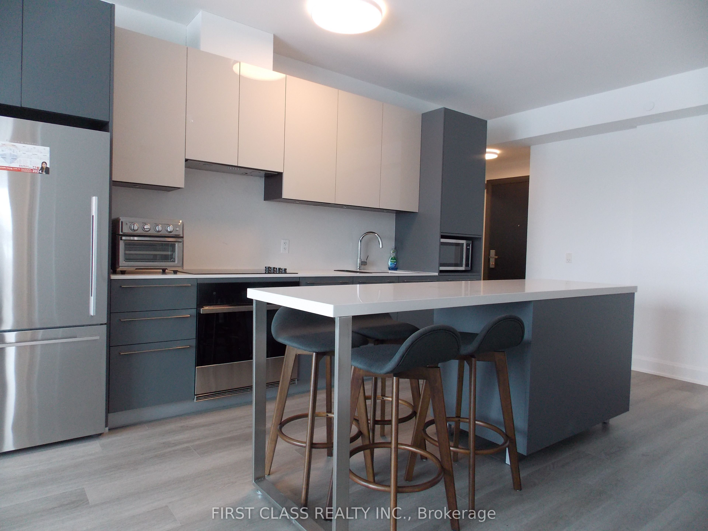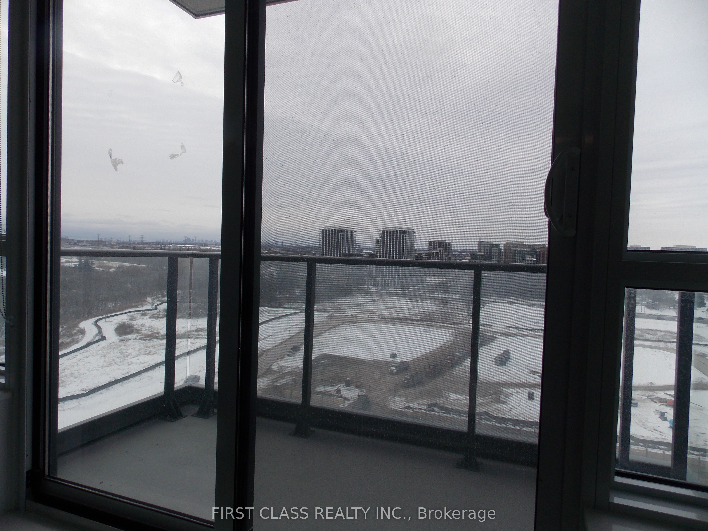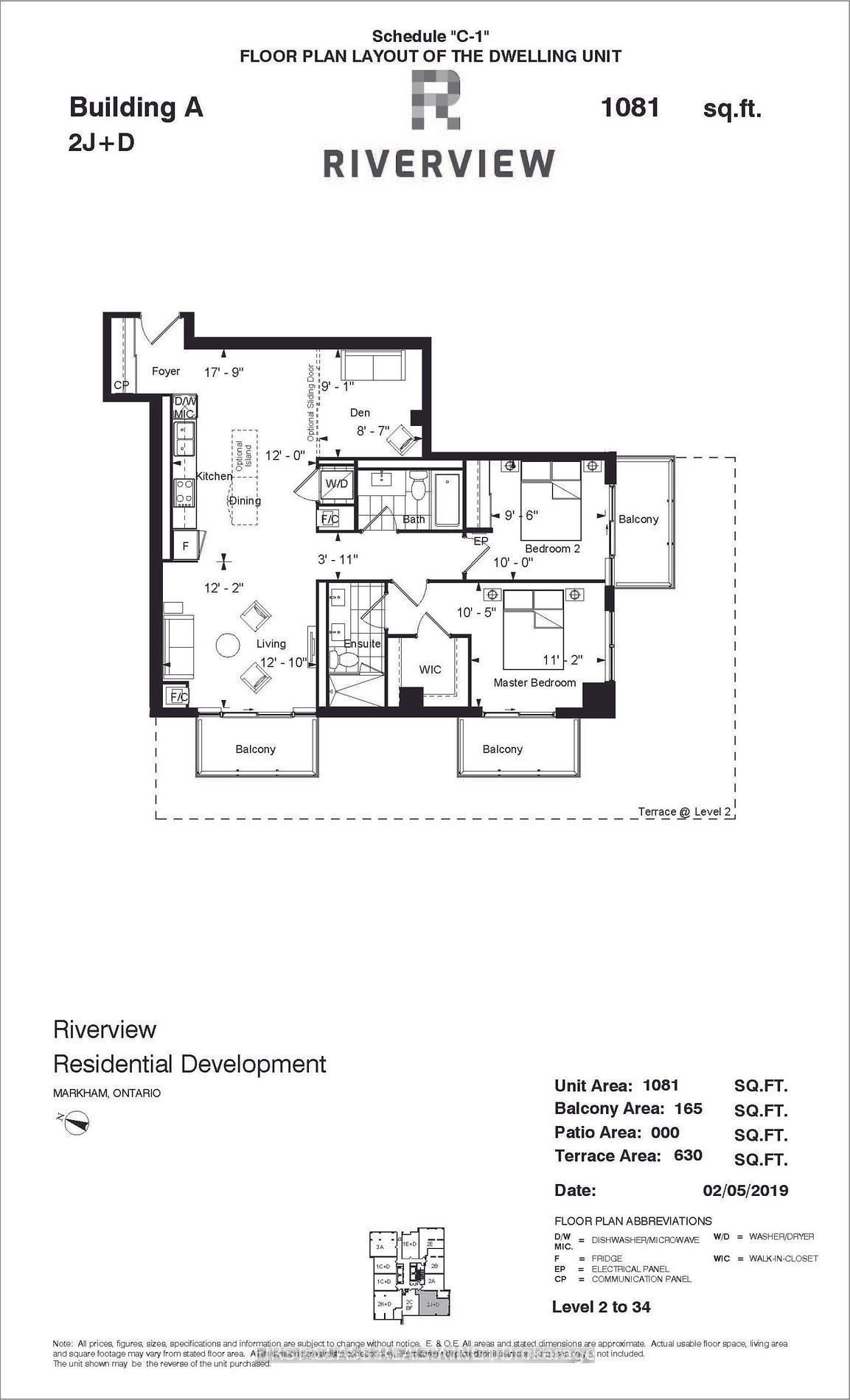
$3,450 /mo
Listed by FIRST CLASS REALTY INC.
Condo Apartment•MLS #N11972431•New
Room Details
| Room | Features | Level |
|---|---|---|
Living Room 12.8 × 12.14 m | Combined w/DiningW/O To BalconyLaminate | Flat |
Dining Room 12.8 × 12.14 m | Combined w/LivingCombined w/KitchenLaminate | Flat |
Kitchen 12.14 × 17.12 m | Centre IslandStainless Steel ApplLaminate | Flat |
Primary Bedroom 11.48 × 10.5 m | W/O To BalconyWalk-In Closet(s)Laminate | Flat |
Bedroom 2 9.84 × 9.84 m | Large ClosetLaminate | Flat |
Client Remarks
Uptown Markham Riverview. Luxurious Green & Smart Building. Bright, Clean & Spacious Corner Unit. Newly 2 Bedroom + Den w/ Sliding Privacy Glass Door, Can be used as the 3rd Bedroom, 2 Full Baths. Functional Layout. Open Concept Design. Tons Of Upgrade-Laminate Floor, Quartz Countertop, Soft Close Kitchen Door & Cabinet, Smooth 9 Feet Ceiling, Crown Moulding. Indoor Swimming Pool, Exercise Room, Party Room, Library, Etc..., Close To Shops, Restaurants, Bank. Easy Access To Highways & Public Transit.
About This Property
8 Water Walk Drive, Markham, L3R 6L4
Home Overview
Basic Information
Amenities
Concierge
Indoor Pool
Exercise Room
Party Room/Meeting Room
Visitor Parking
Rooftop Deck/Garden
Walk around the neighborhood
8 Water Walk Drive, Markham, L3R 6L4
Shally Shi
Sales Representative, Dolphin Realty Inc
English, Mandarin
Residential ResaleProperty ManagementPre Construction
 Walk Score for 8 Water Walk Drive
Walk Score for 8 Water Walk Drive

Book a Showing
Tour this home with Shally
Frequently Asked Questions
Can't find what you're looking for? Contact our support team for more information.
See the Latest Listings by Cities
1500+ home for sale in Ontario

Looking for Your Perfect Home?
Let us help you find the perfect home that matches your lifestyle
