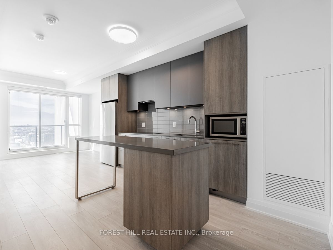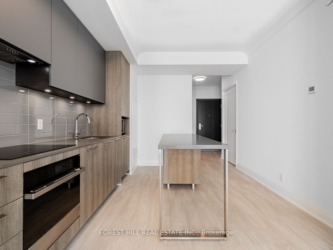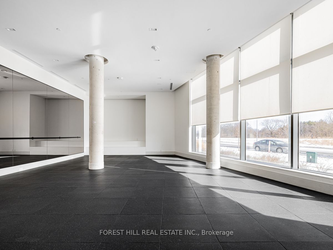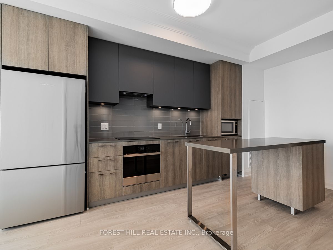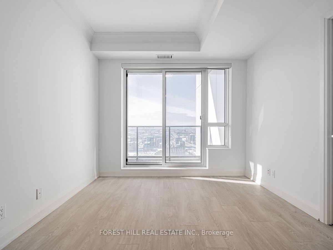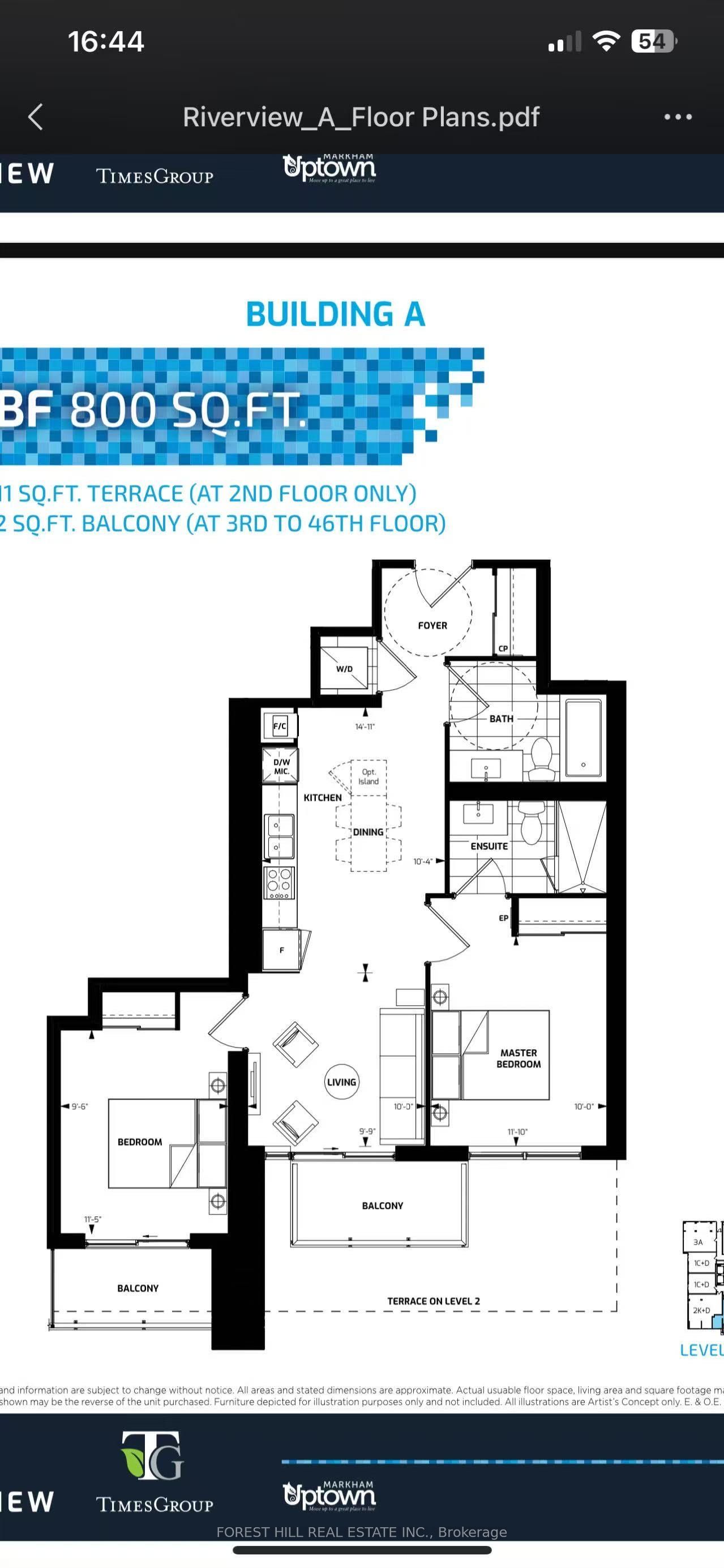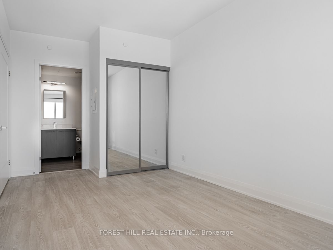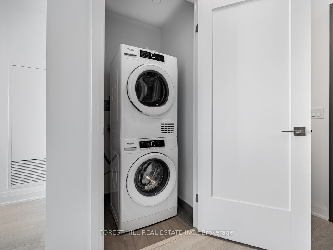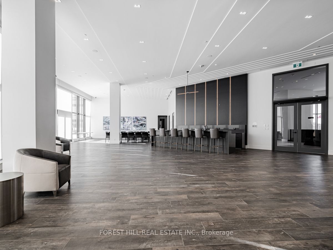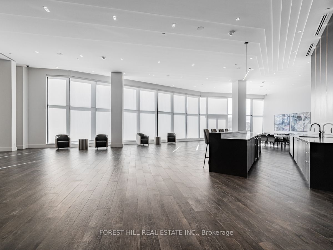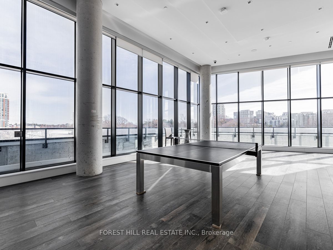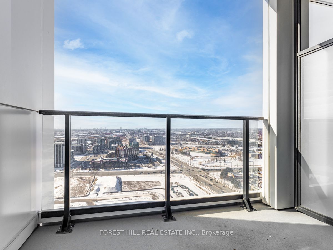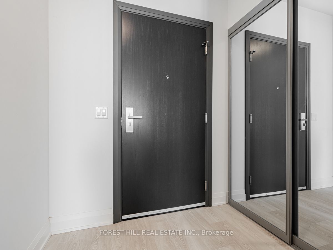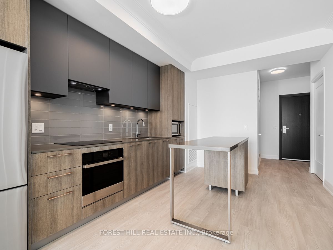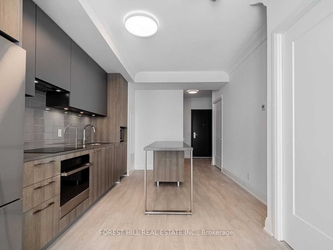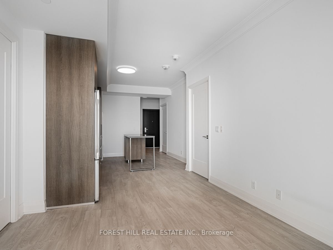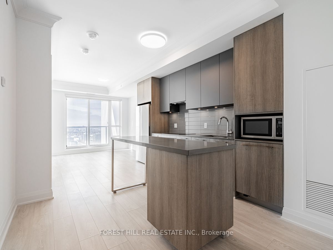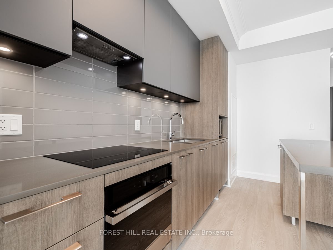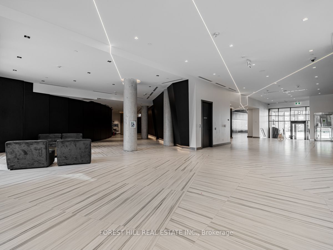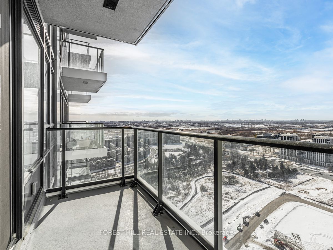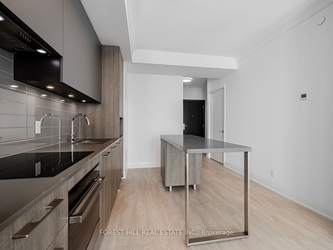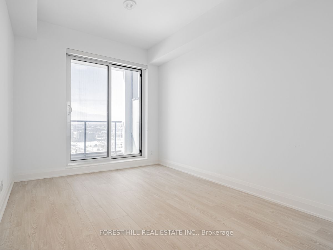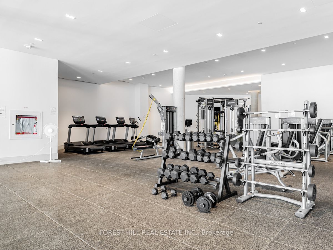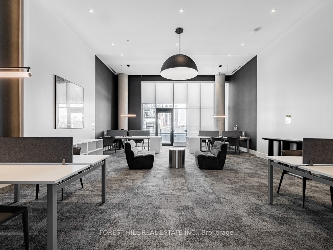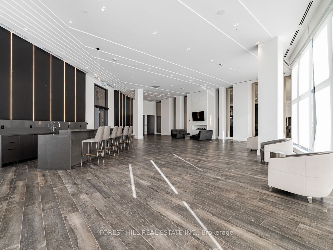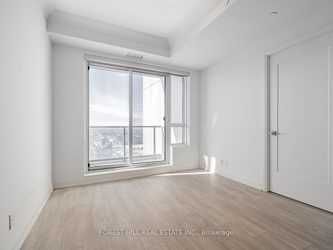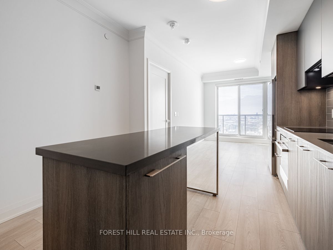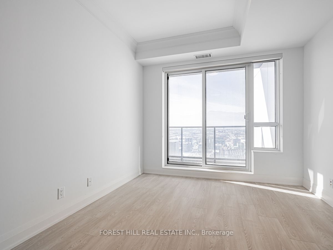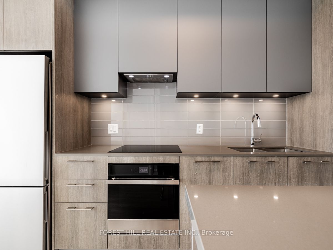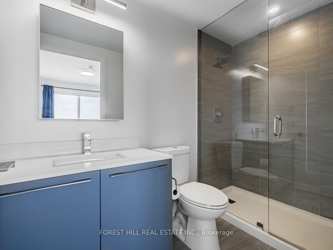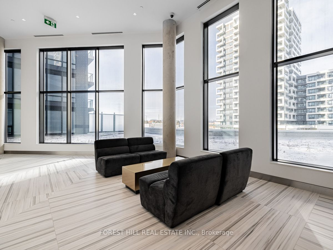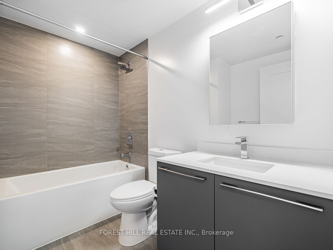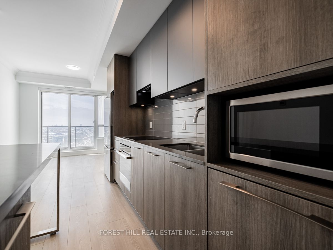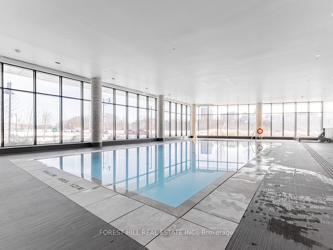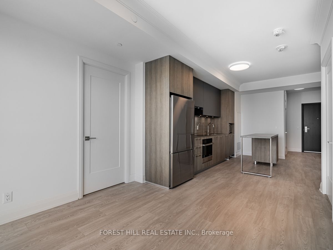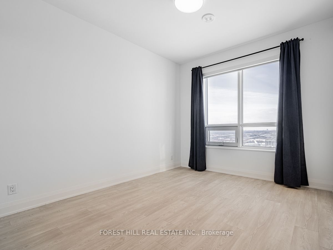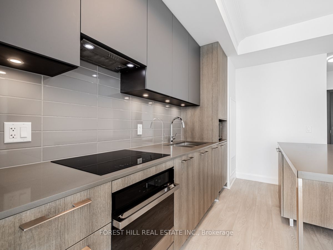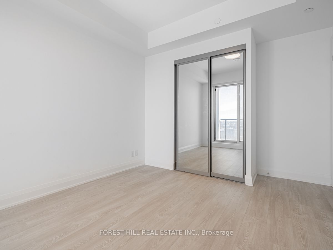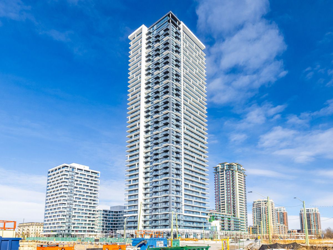
$828,000
Est. Payment
$3,162/mo*
*Based on 20% down, 4% interest, 30-year term
Listed by FOREST HILL REAL ESTATE INC.
Condo Apartment•MLS #N11962284•Price Change
Included in Maintenance Fee:
CAC
Building Insurance
Parking
Common Elements
Heat
Price comparison with similar homes in Markham
Compared to 127 similar homes
14.8% Higher↑
Market Avg. of (127 similar homes)
$721,198
Note * Price comparison is based on the similar properties listed in the area and may not be accurate. Consult licences real estate agent for accurate comparison
Room Details
| Room | Features | Level |
|---|---|---|
Living Room 3.35 × 3.1 m | W/O To BalconyWindow Floor to CeilingCombined w/Dining | Flat |
Dining Room 4.98 × 3.3 m | Window Floor to CeilingLaminate | Flat |
Kitchen 4.98 × 3.3 m | Centre IslandB/I AppliancesOpen Concept | Flat |
Primary Bedroom 3.07 × 3.46 m | 4 Pc EnsuiteB/I ClosetLarge Window | Flat |
Bedroom 2 3.25 × 2.85 m | Large WindowLarge WindowOverlooks Park | Flat |
Client Remarks
A fantastic luxury suite in the heart of Markham, offering both comfort and modern amenities. Its located in the Riverview Building A, part of the upscale Riverview Complex. The suite boasts breathtaking views of downtown and uptown Markham from the large south-facing balcony. 2-bedroom unit with 2 washroom boasts an expansive 9' ceiling and a functional, open-concept layout with stylish laminate flooring throughout.The sleek kitchen features granite countertops, a designer backsplash, and premium finishes, perfect for modern living.Conveniently located just minutes from restaurants, banks, and the vibrant Markham Downtown, this condo is close to future York University campus, transit, and major highways a parking and 1 locker are included,
About This Property
8 Water Walk Drive, Markham, L3R 6L4
Home Overview
Basic Information
Amenities
Car Wash
Concierge
Game Room
Gym
Indoor Pool
Visitor Parking
Walk around the neighborhood
8 Water Walk Drive, Markham, L3R 6L4
Shally Shi
Sales Representative, Dolphin Realty Inc
English, Mandarin
Residential ResaleProperty ManagementPre Construction
Mortgage Information
Estimated Payment
$0 Principal and Interest
 Walk Score for 8 Water Walk Drive
Walk Score for 8 Water Walk Drive

Book a Showing
Tour this home with Shally
Frequently Asked Questions
Can't find what you're looking for? Contact our support team for more information.
See the Latest Listings by Cities
1500+ home for sale in Ontario

Looking for Your Perfect Home?
Let us help you find the perfect home that matches your lifestyle
