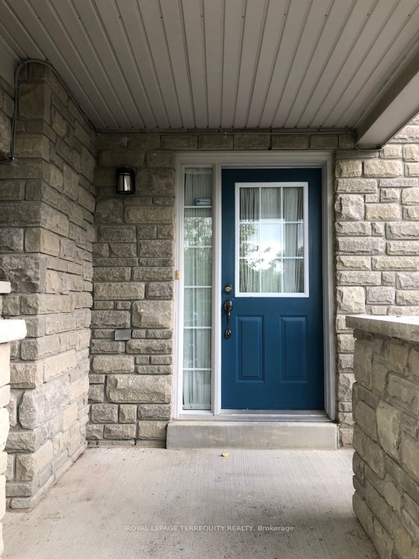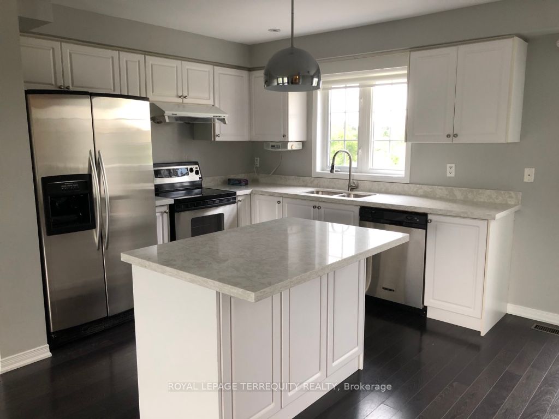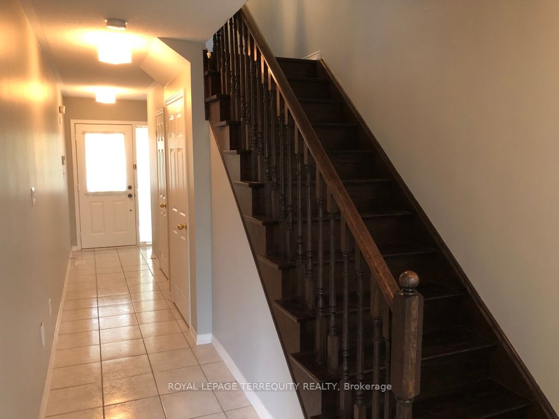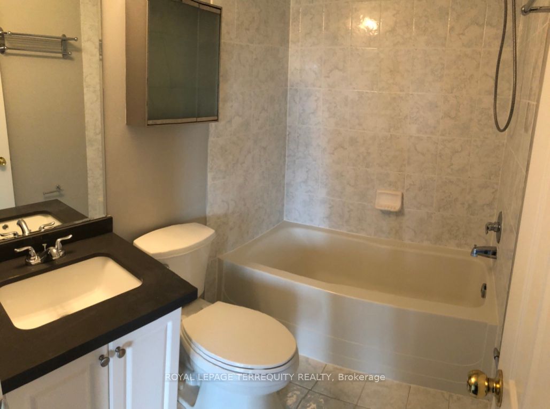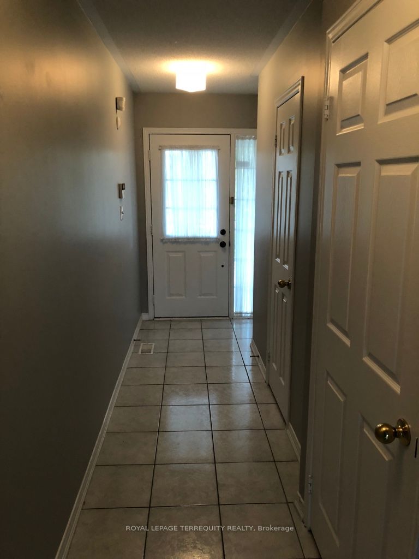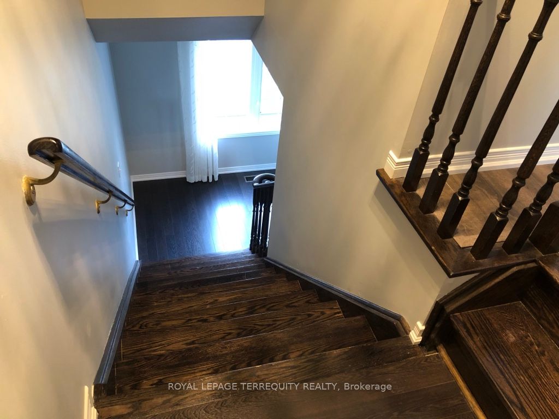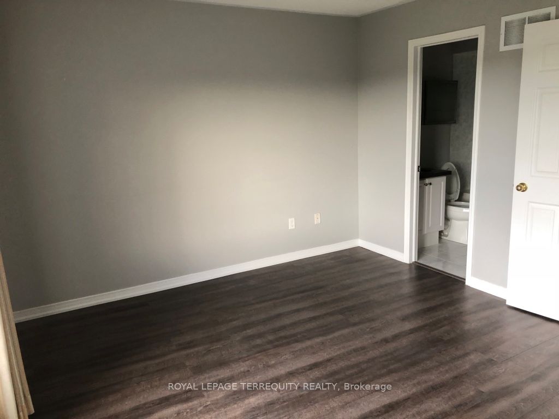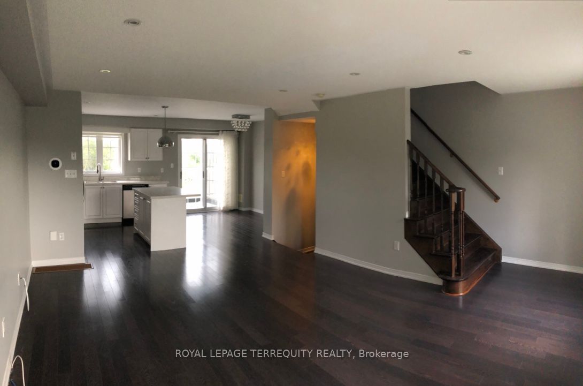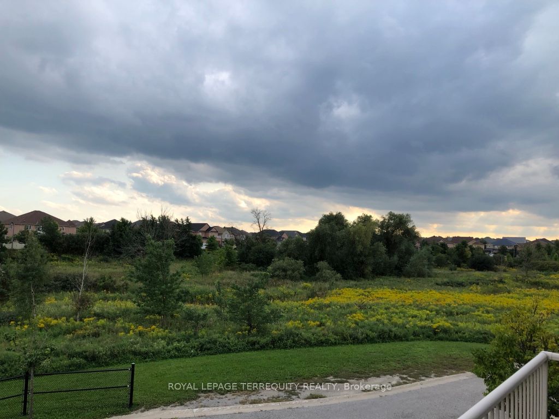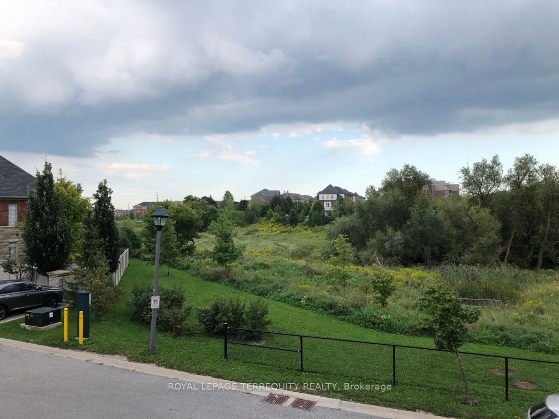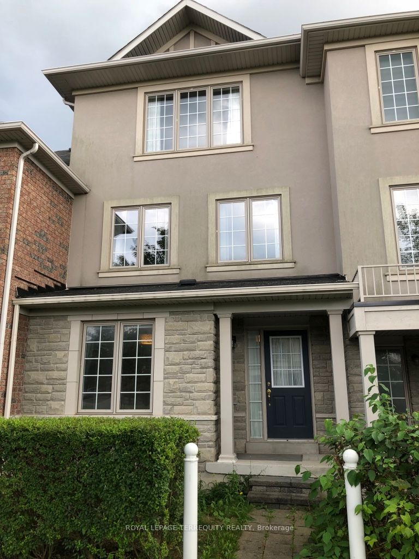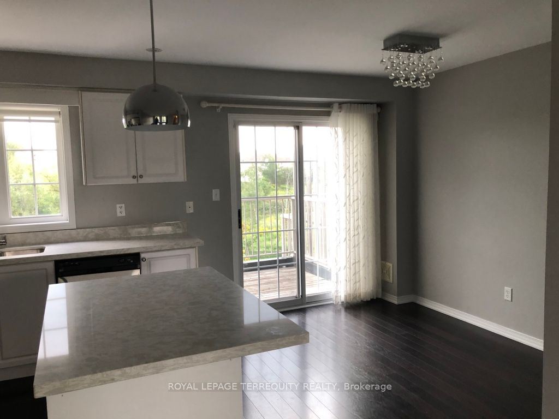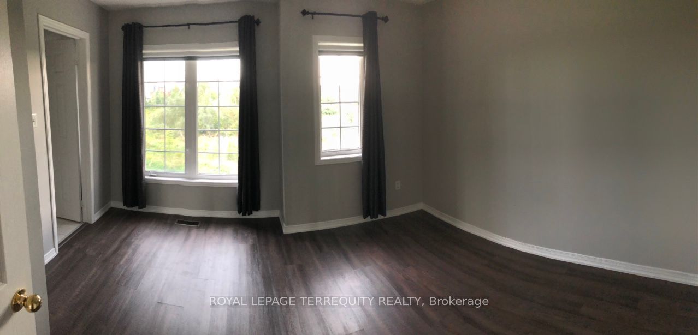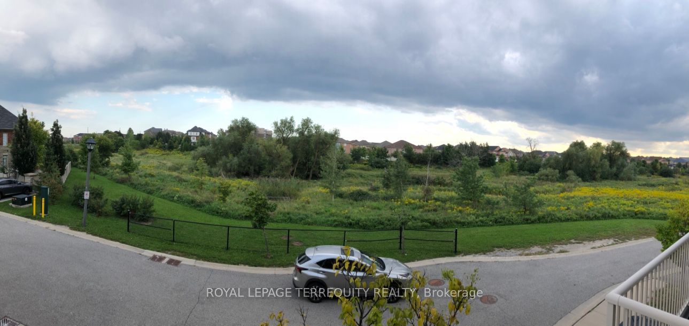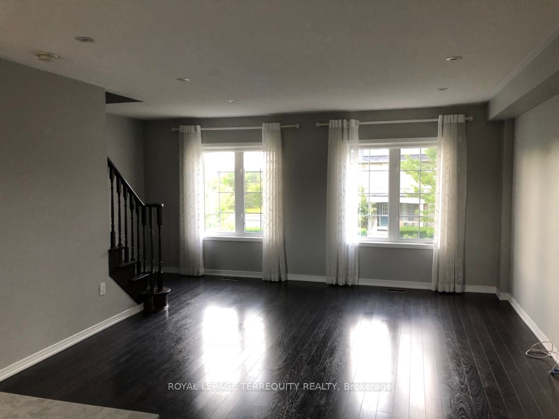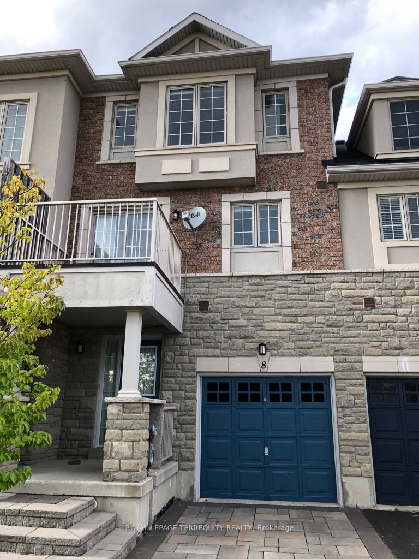
$3,290 /mo
Listed by ROYAL LEPAGE TERREQUITY REALTY
Att/Row/Townhouse•MLS #N12061655•New
Room Details
| Room | Features | Level |
|---|---|---|
Kitchen 5.61 × 3.23 m | Granite CountersStainless Steel ApplCombined w/Dining | Second |
Dining Room 5.61 × 3.23 m | BalconyOverlooks RavineCombined w/Kitchen | Second |
Living Room 5.23 × 4.01 m | Open ConceptOverlooks RavineLarge Window | Second |
Primary Bedroom 4.24 × 3.61 m | 4 Pc EnsuiteOverlooks RavineLarge Window | Third |
Bedroom 2 3.78 × 3.45 m | 4 Pc EnsuiteOverlooks RavineLarge Window | Third |
Client Remarks
This 2+1 bedroom 3 washroom town house located on a cul-de-sac with fantastic unobstructed ravine view from all windows facing N and S in the top ranking Pierre Trudeau SS and Stonebridge PS. Tons of upgrade including Granite countertop, spectacular view balcony, ecobee energy efficient air flow controller, laminate floor, S/S appl. in the kitchen, etc. Steps to YRT, Fresco, Parks, Schools, Public Transportation, minutes to Markville mall, 407 and Go Station.
About This Property
8 Thoroughbred Way, Markham, L6C 0B6
Home Overview
Basic Information
Walk around the neighborhood
8 Thoroughbred Way, Markham, L6C 0B6
Shally Shi
Sales Representative, Dolphin Realty Inc
English, Mandarin
Residential ResaleProperty ManagementPre Construction
 Walk Score for 8 Thoroughbred Way
Walk Score for 8 Thoroughbred Way

Book a Showing
Tour this home with Shally
Frequently Asked Questions
Can't find what you're looking for? Contact our support team for more information.
Check out 100+ listings near this property. Listings updated daily
See the Latest Listings by Cities
1500+ home for sale in Ontario

Looking for Your Perfect Home?
Let us help you find the perfect home that matches your lifestyle
