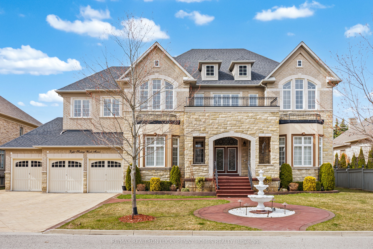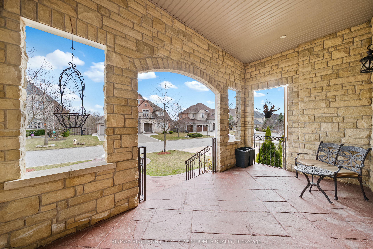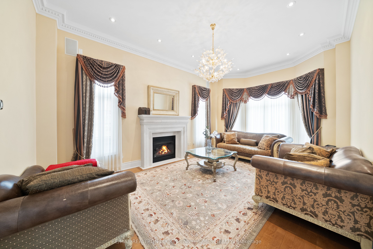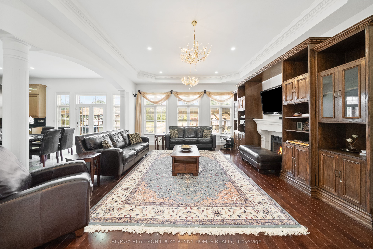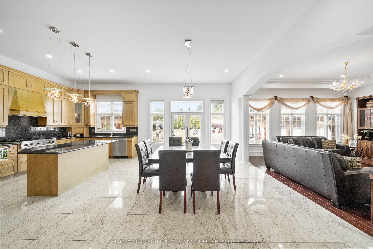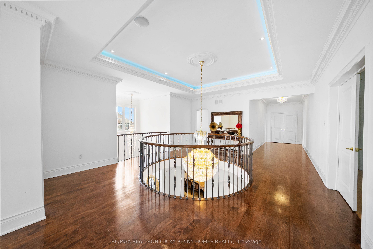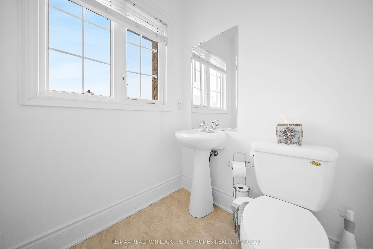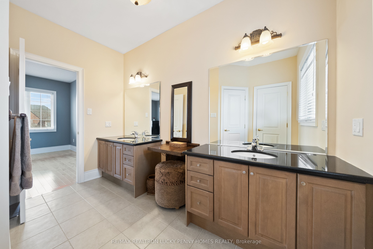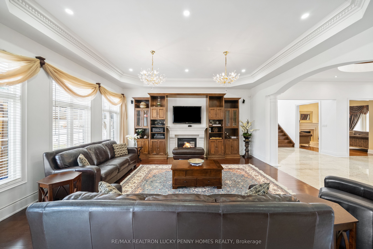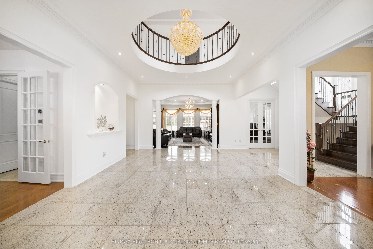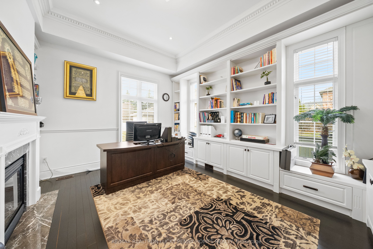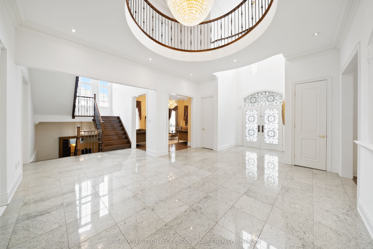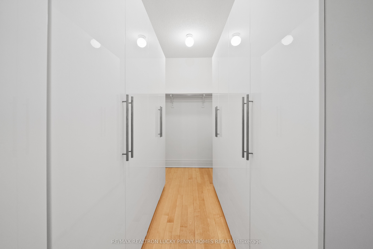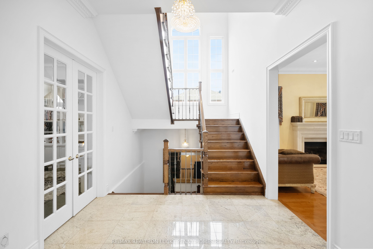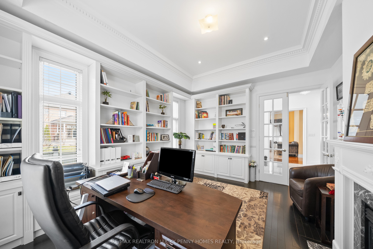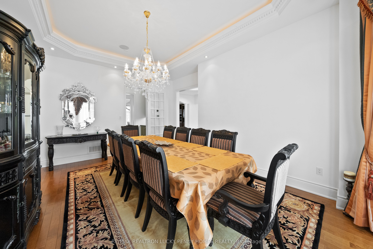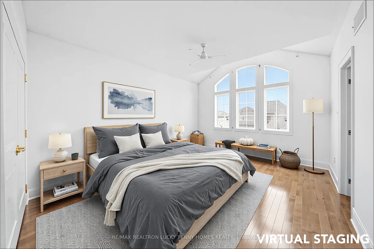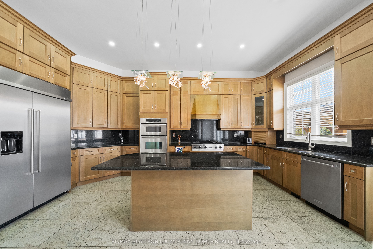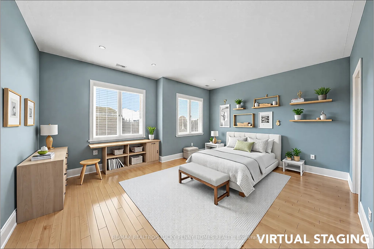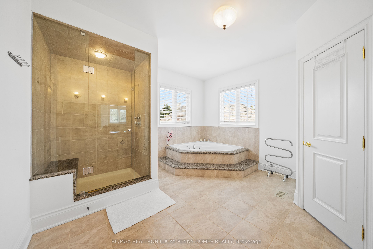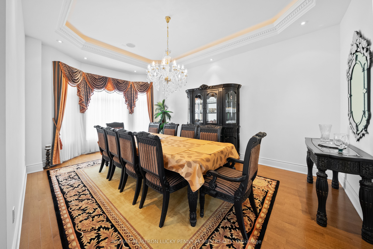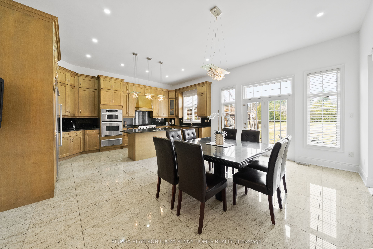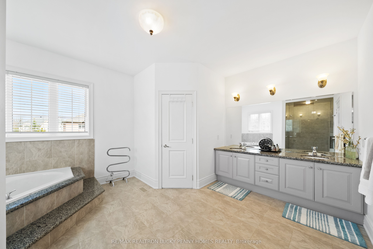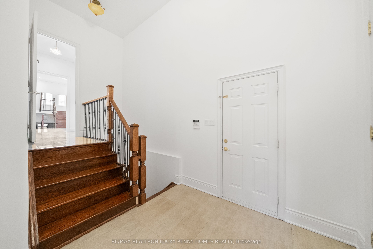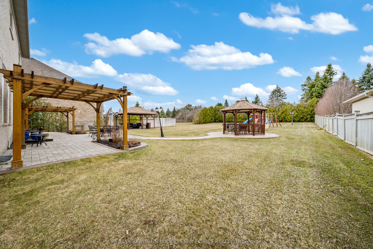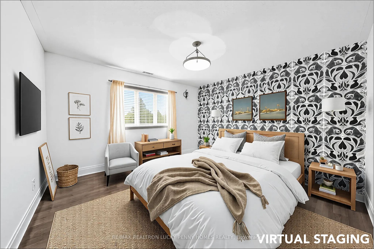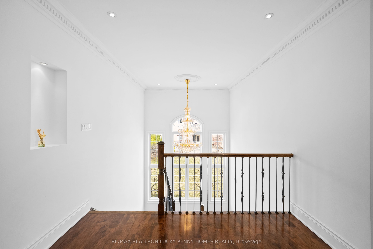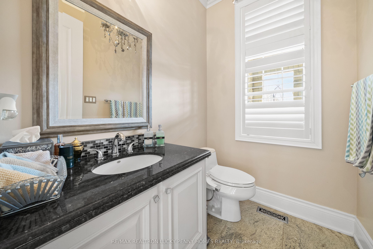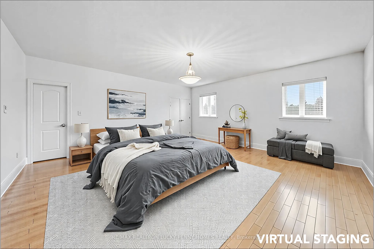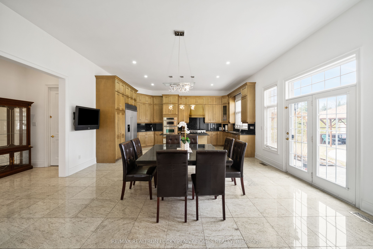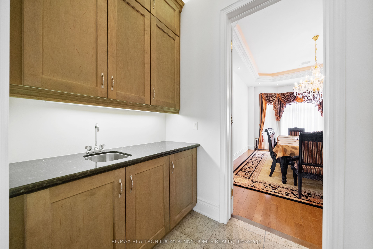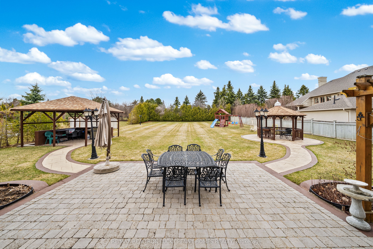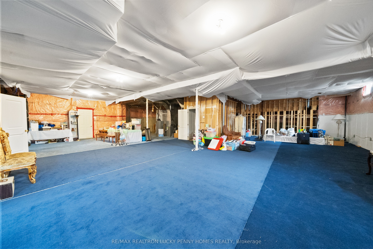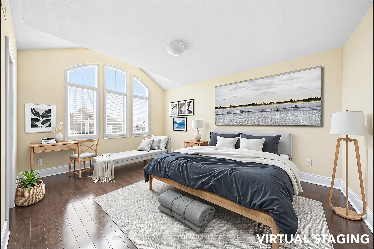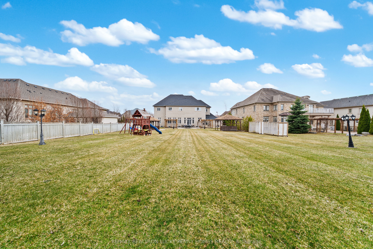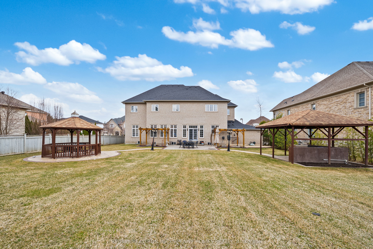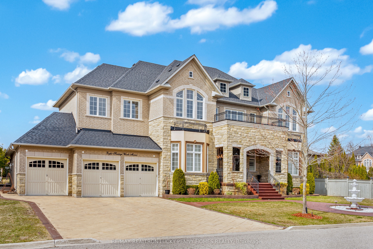
$3,988,000
Est. Payment
$15,231/mo*
*Based on 20% down, 4% interest, 30-year term
Listed by RE/MAX REALTRON LUCKY PENNY HOMES REALTY
Detached•MLS #N12086831•New
Price comparison with similar homes in Markham
Compared to 11 similar homes
9.8% Higher↑
Market Avg. of (11 similar homes)
$3,630,839
Note * Price comparison is based on the similar properties listed in the area and may not be accurate. Consult licences real estate agent for accurate comparison
Room Details
| Room | Features | Level |
|---|---|---|
Living Room 5.49 × 4.47 m | Gas FireplaceHardwood FloorBay Window | Main |
Dining Room 5.38 × 4.47 m | Crown MouldingHardwood FloorBay Window | Main |
Kitchen 5.79 × 3.05 m | Stainless Steel ApplCentre IslandQuartz Counter | Main |
Primary Bedroom 5.89 × 5.79 m | 6 Pc EnsuiteHardwood FloorHis and Hers Closets | Second |
Bedroom 2 4.77 × 3.96 m | 4 Pc EnsuiteHardwood FloorCloset | Second |
Bedroom 3 5.18 × 3.96 m | 4 Pc EnsuiteHardwood FloorWalk-In Closet(s) | Second |
Client Remarks
Welcome to 8 Heritage Woods Manor, spectacular custom-built mansion set in the heart of the prestigious Cachet Estates Country Club, one of Markhams most coveted and private communities, known as the Bridle Path of Markham. Situated on a rare and expansive 100 x 250 ft lot surrounded by mature trees and estate homes. Step inside to a grand double-door entry and be greeted by a soaring 20 ft ceiling in the foyer, framed by elegant chandeliers and an expansive hallway that sets the tone for this extraordinary home.The main level features 11ft ceilings and flowing open-concept layout filled with natural light. Beautifully finished with rich hardwood flooring and intricate cornice moldings, each space is crafted for both everyday living and refined entertaining. The formal dining room, connected to a convenient butler pantry, is ideal for hosting elegant gatherings or intimate family dinners. The chef-inspired, family-sized kitchen is beautifully appointed with high-end appliances, spacious centre island with granite countertops, and open to bright breakfast area with direct access to the private backyard. Both the expansive living room and the welcoming family room are anchored by cozy fireplaces. Main-floor office provides a quiet and functional workspace. Step up the grand staircase framed by floor-to-ceiling windows into a sunlit upper level. The second floor features 5 generously sized bedrooms, each with its own private/semi ensuite. The primary suite offers a luxurious retreat, complete with walk-in closet, spa-inspired 6-piece ensuite, and tranquil views overlooking the beautifully landscaped backyard. The expansive unfinished basement with two staircases also features a blank canvas to create your own entertainment haven. This is a rare opportunity to own a statement residence in one of Markhams most coveted communities, combining luxurious living with everyday practicality in an irreplaceable setting.
About This Property
8 Heritage Woods Manor, Markham, L6C 3H1
Home Overview
Basic Information
Walk around the neighborhood
8 Heritage Woods Manor, Markham, L6C 3H1
Shally Shi
Sales Representative, Dolphin Realty Inc
English, Mandarin
Residential ResaleProperty ManagementPre Construction
Mortgage Information
Estimated Payment
$0 Principal and Interest
 Walk Score for 8 Heritage Woods Manor
Walk Score for 8 Heritage Woods Manor

Book a Showing
Tour this home with Shally
Frequently Asked Questions
Can't find what you're looking for? Contact our support team for more information.
See the Latest Listings by Cities
1500+ home for sale in Ontario

Looking for Your Perfect Home?
Let us help you find the perfect home that matches your lifestyle
