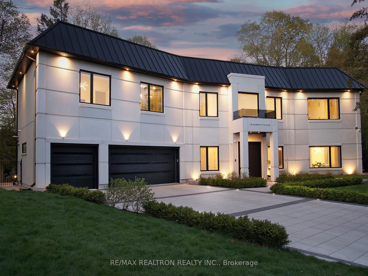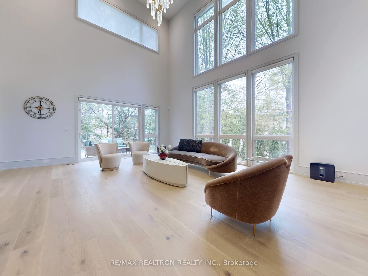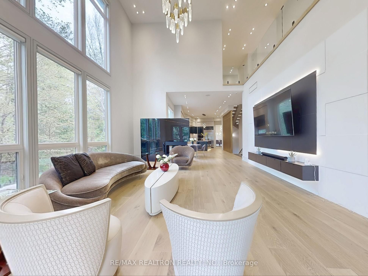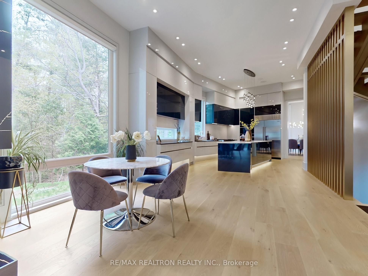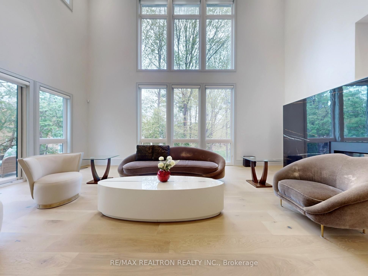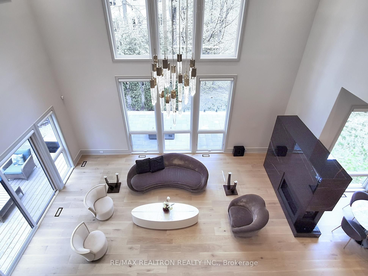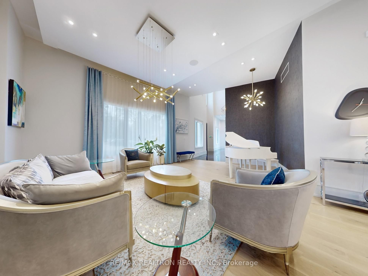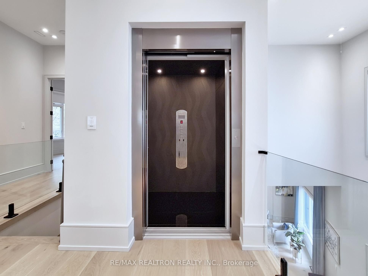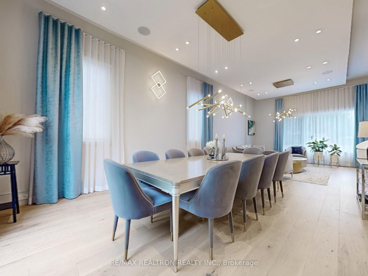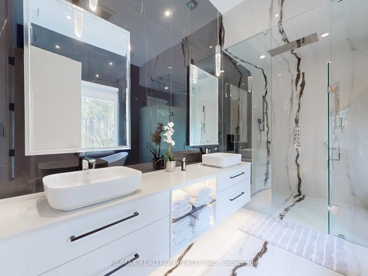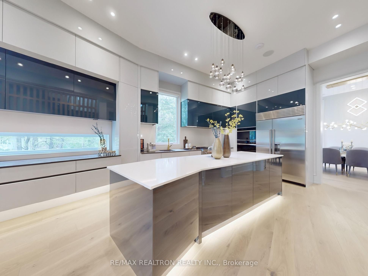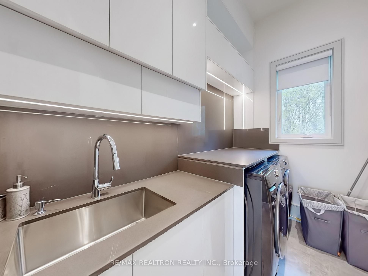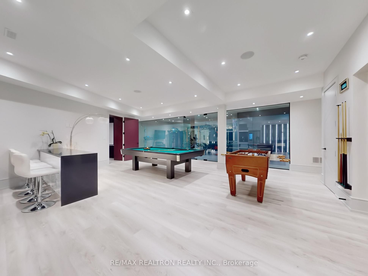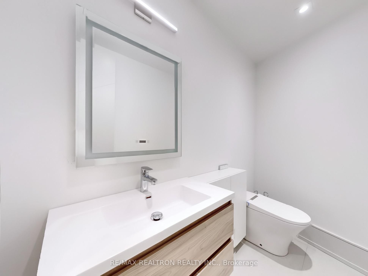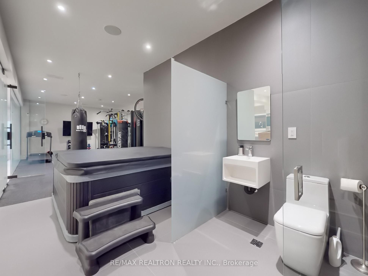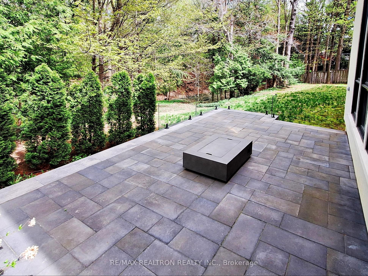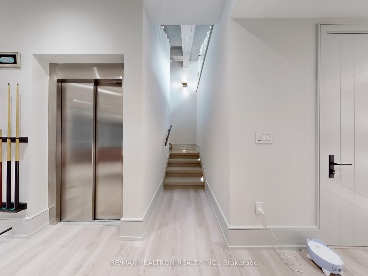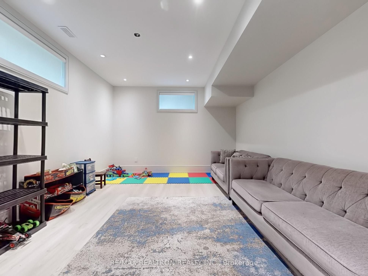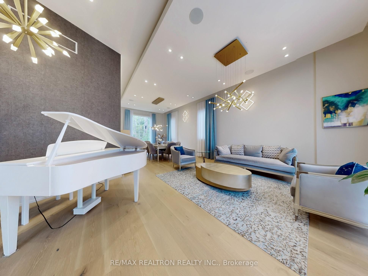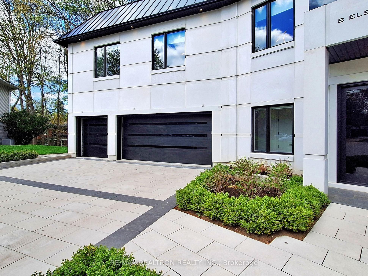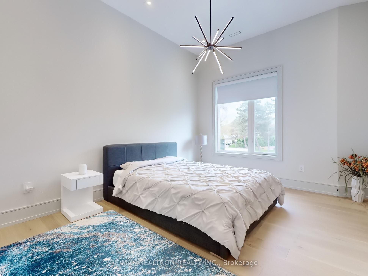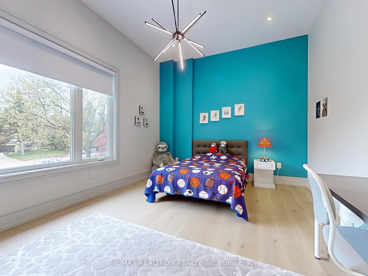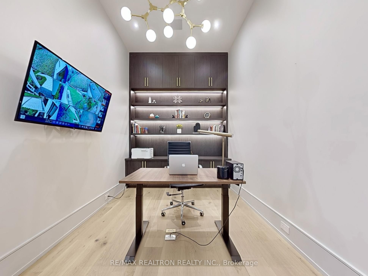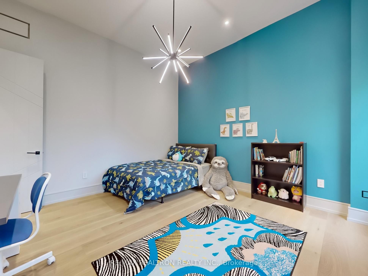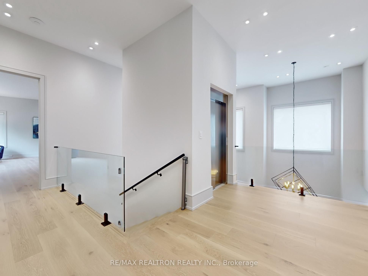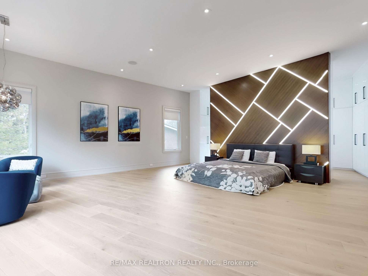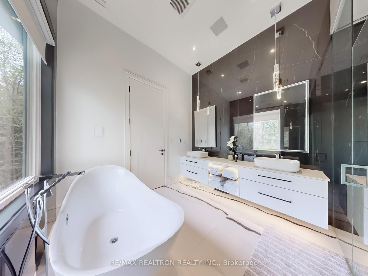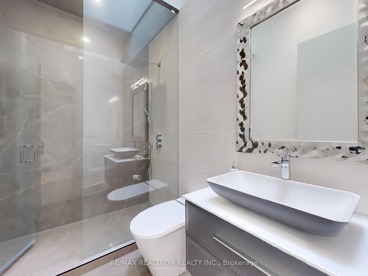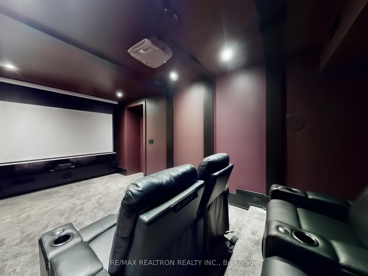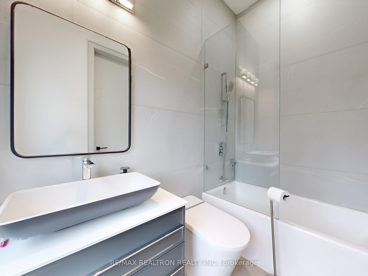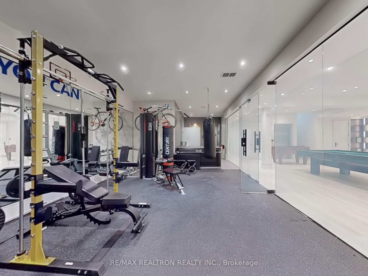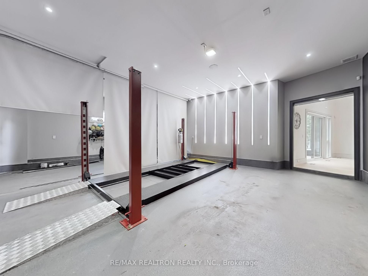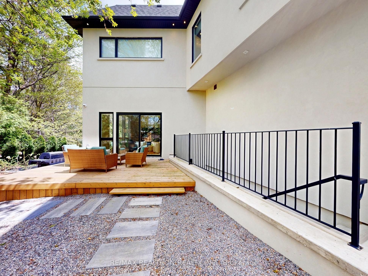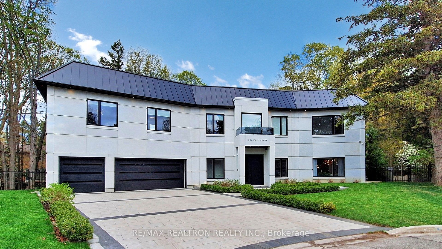
$5,288,000
Est. Payment
$20,197/mo*
*Based on 20% down, 4% interest, 30-year term
Listed by RE/MAX REALTRON REALTY INC.
Detached•MLS #N12221147•New
Price comparison with similar homes in Markham
Compared to 8 similar homes
11.1% Higher↑
Market Avg. of (8 similar homes)
$4,759,500
Note * Price comparison is based on the similar properties listed in the area and may not be accurate. Consult licences real estate agent for accurate comparison
Room Details
| Room | Features | Level |
|---|---|---|
Living Room 7.44 × 5.79 m | Main | |
Dining Room 4.27 × 4.27 m | Main | |
Dining Room 4.27 × 4.57 m | Main | |
Kitchen 5.44 × 4.14 m | Main | |
Kitchen 2.79 × 1.52 m | Main | |
Primary Bedroom 7.62 × 6.73 m | Second |
Client Remarks
Introducing 8 Elspeth Place, a newly constructed *RAVINE LOT* luxury estate nestled on the prestigious Grandview enclave of Markham. Situated at the end of a tranquil cul-de-sac and backing onto a serene ravine, this architectural masterpiece offers over 8,200 sq ft of meticulously designed living space on a 0.5-acre lot. The main floor boasts 12-foot ceilings adorned with exquisite chandeliers, while a grand 24-foot raised ceiling enhances the home's opulence. Designed for seamless modern living, the entire home features fully integrated smart technology, including Control4 automation for lighting, security, climate control, audio, and more accessible from your phone or built-in touchscreens throughout the house. The chef's kitchen is equipped with top-of-the-line Wolf and Sub-Zero appliances, complemented by a separate dirty kitchen for effortless entertaining. The residence features four spacious bedrooms upstairs, each with its own ensuite bathroom showcasing premium finishes and fixtures. An additional two bedrooms in the basement, one with an ensuite, provide ample space for family andguests. Additional highlights include a main floor office, a three-car garage with a car lift for luxury vehicles, and a three-lane heated driveway accommodating up to 12 cars. The basement is an entertainer's paradise, featuring a state-of-the-art gym, sauna, steam shower, home theater with surround sound and custom leather recliners, a recreation room, and a bar with a walk up to the ravine. This exceptional property combines unparalleled craftsmanship with cutting-edge smart home amenities, offering a lifestyle of sophistication, comfort, and tranquility.
About This Property
8 Elspeth Place, Markham, L3T 1C4
Home Overview
Basic Information
Walk around the neighborhood
8 Elspeth Place, Markham, L3T 1C4
Shally Shi
Sales Representative, Dolphin Realty Inc
English, Mandarin
Residential ResaleProperty ManagementPre Construction
Mortgage Information
Estimated Payment
$0 Principal and Interest
 Walk Score for 8 Elspeth Place
Walk Score for 8 Elspeth Place

Book a Showing
Tour this home with Shally
Frequently Asked Questions
Can't find what you're looking for? Contact our support team for more information.
See the Latest Listings by Cities
1500+ home for sale in Ontario

Looking for Your Perfect Home?
Let us help you find the perfect home that matches your lifestyle
