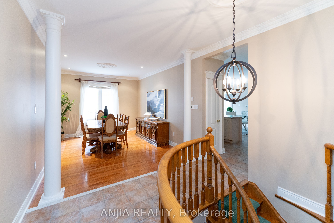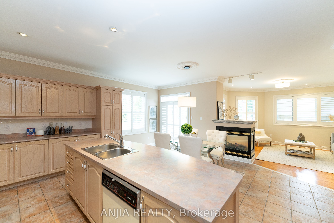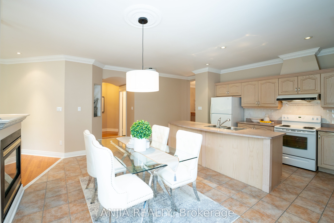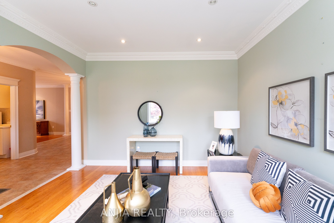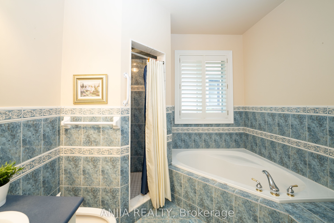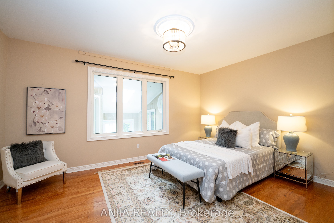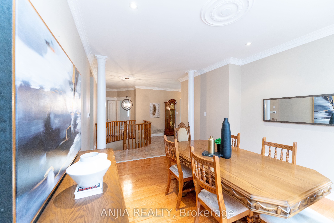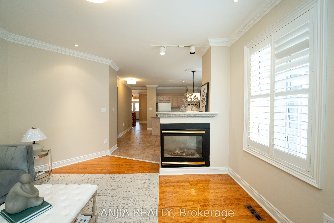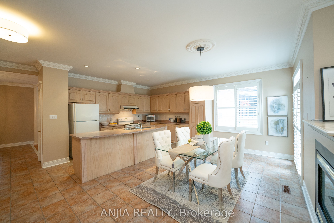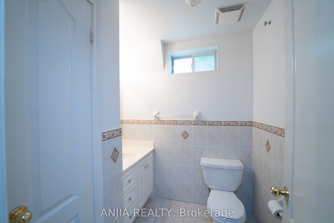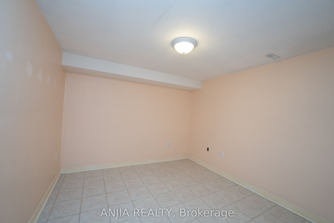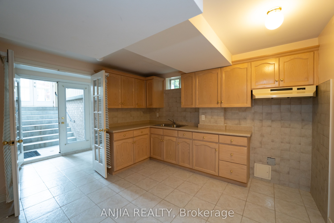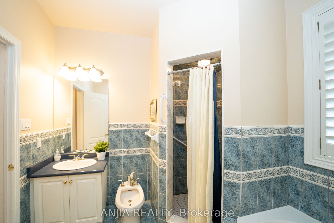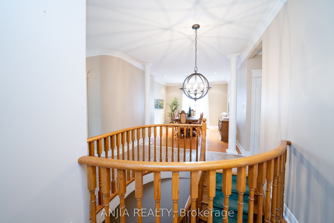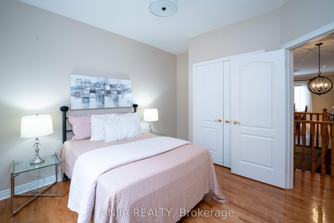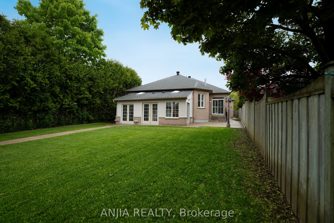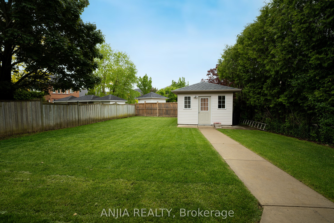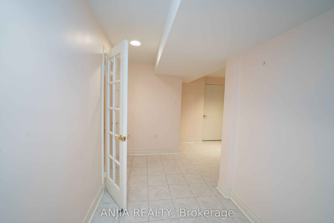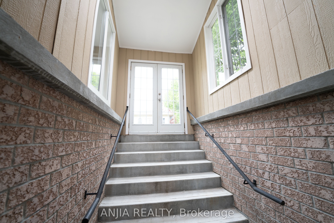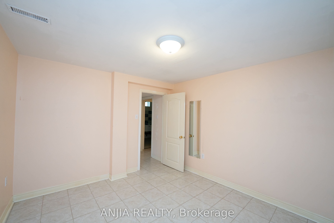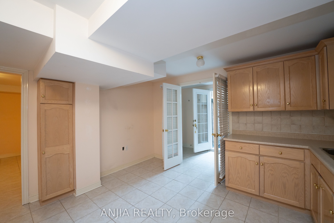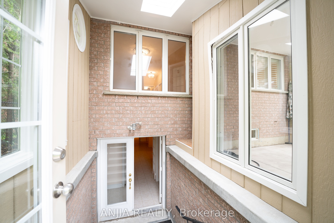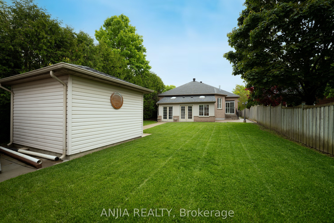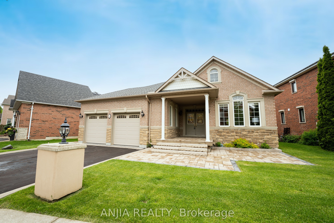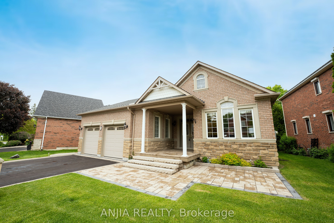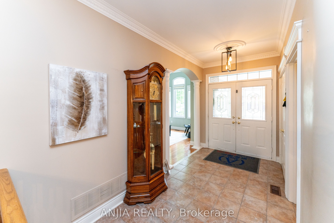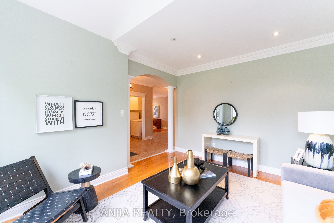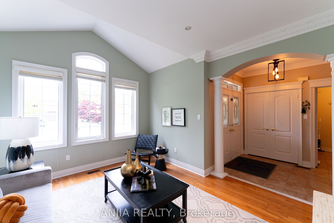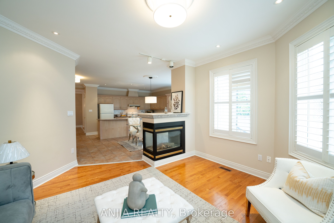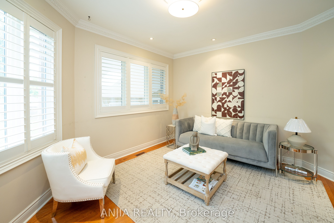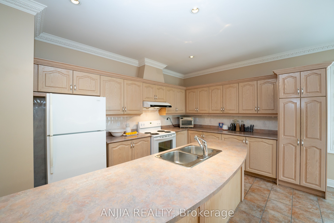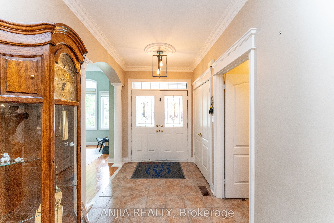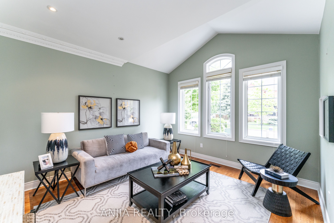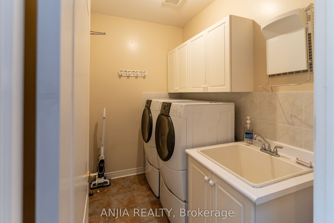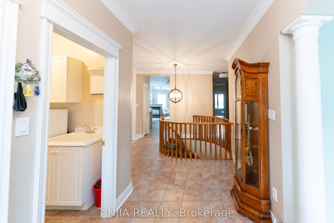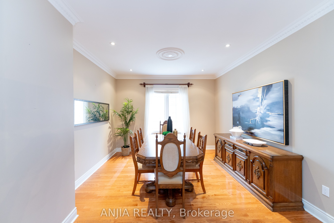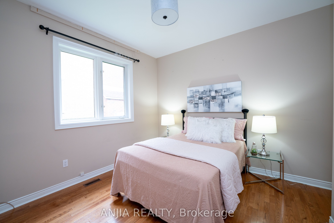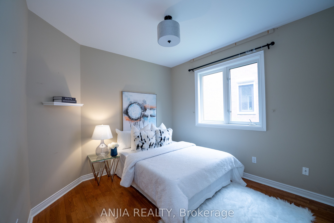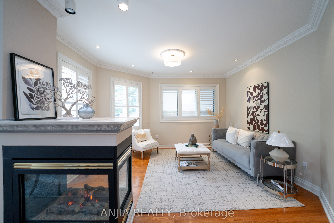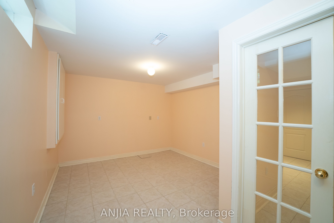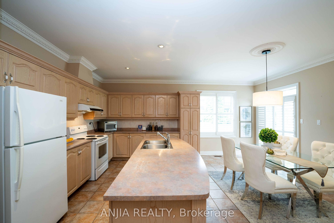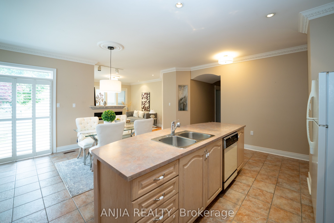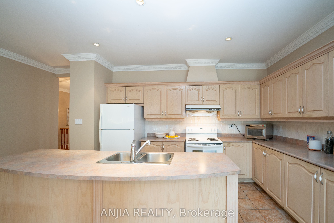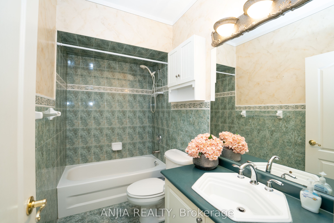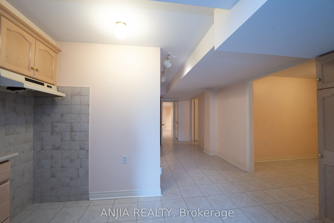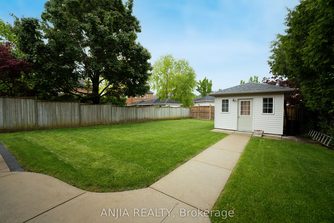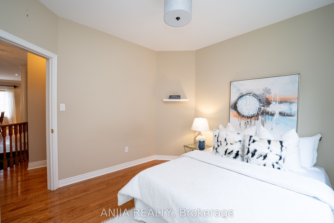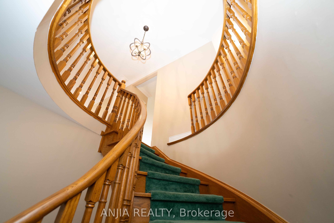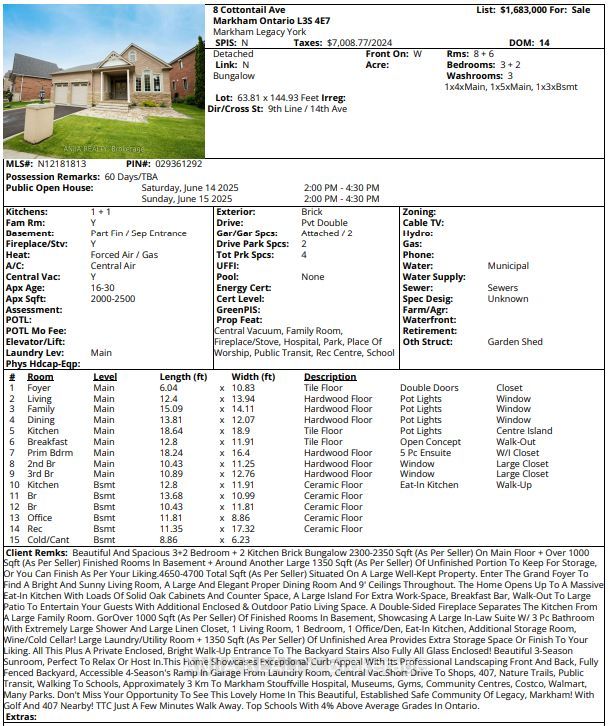
$1,683,000
Est. Payment
$6,428/mo*
*Based on 20% down, 4% interest, 30-year term
Listed by ANJIA REALTY
Detached•MLS #N12181813•New
Price comparison with similar homes in Markham
Compared to 17 similar homes
-3.3% Lower↓
Market Avg. of (17 similar homes)
$1,741,257
Note * Price comparison is based on the similar properties listed in the area and may not be accurate. Consult licences real estate agent for accurate comparison
Room Details
| Room | Features | Level |
|---|---|---|
Living Room 3.78 × 4.25 m | Hardwood FloorPot LightsWindow | Main |
Dining Room 4.21 × 3.68 m | Hardwood FloorPot LightsWindow | Main |
Kitchen 5.68 × 5.76 m | Tile FloorPot LightsCentre Island | Main |
Primary Bedroom 5.56 × 5 m | Hardwood Floor5 Pc EnsuiteWalk-In Closet(s) | Main |
Bedroom 2 3.18 × 3.43 m | Hardwood FloorWindowLarge Closet | Main |
Bedroom 3 3.32 × 3.89 m | Hardwood FloorWindowLarge Closet | Main |
Client Remarks
Beautiful And Spacious 3+2 Bedroom + 2 Kitchen Brick Bungalow 2300-2350 Sqft (As Per Seller) On Main Floor + Over 1000 Sqft (As Per Seller) Finished Rooms In Basement + Around Another Large 1350 Sqft (As Per Seller) Of Unfinished Portion To Keep For Storage, Or You Can Finish As Per Your Liking.4650-4700 Total Sqft (As Per Seller) Situated On A Large Well-Kept Property. Enter The Grand Foyer To Find A Bright And Sunny Living Room, A Large And Elegant Proper Dining Room And 9' Ceilings Throughout. The Home Opens Up To A Massive Eat-In Kitchen With Loads Of Solid Oak Cabinets And Counter Space, A Large Island For Extra Work-Space, Breakfast Bar, Walk-Out To Large Patio To Entertain Your Guests With Additional Enclosed & Outdoor Patio Living Space. A Double-Sided Fireplace Separates The Kitchen From A Large Family Room. GorOver 1000 Sqft (As Per Seller) Of Finished Rooms In Basement, Showcasing A Large In-Law Suite W/ 3 Pc Bathroom With Extremely Large Shower And Large Linen Closet, 1 Living Room, 1 Bedroom, 1 Office/Den, Eat-In Kitchen, Additional Storage Room, Wine/Cold Cellar! Large Laundry/Utility Room + 1350 Sqft (As Per Seller) Of Unfinished Area Provides Extra Storage Space Or Finish To Your Liking. All This Plus A Private Enclosed, Bright Walk-Up Entrance To The Backyard Stairs Also Fully All Glass Enclosed! Beautiful 3-Season Sunroom, Perfect To Relax Or Host In.This Home Showcases Exceptional Curb Appeal With Its Professional Landscaping Front And Back, Fully Fenced Backyard, Accessible 4-Season's Ramp In Garage From Laundry Room, Central Vac.Short Drive To Shops, 407, Nature Trails, Public Transit, Walking To Schools, Approximately 3 Km To Markham Stouffville Hospital, Museums, Gyms, Community Centres, Costco, Walmart, Many Parks. Don't Miss Your Opportunity To See This Lovely Home In This Beautiful, Established Safe Community Of Legacy, Markham! With Golf And 407 Nearby! TTC Just A Few Minutes Walk Away. Top Schools With 4% Above Average Grades In Ontario.
About This Property
8 Cottontail Avenue, Markham, L3S 4E7
Home Overview
Basic Information
Walk around the neighborhood
8 Cottontail Avenue, Markham, L3S 4E7
Shally Shi
Sales Representative, Dolphin Realty Inc
English, Mandarin
Residential ResaleProperty ManagementPre Construction
Mortgage Information
Estimated Payment
$0 Principal and Interest
 Walk Score for 8 Cottontail Avenue
Walk Score for 8 Cottontail Avenue

Book a Showing
Tour this home with Shally
Frequently Asked Questions
Can't find what you're looking for? Contact our support team for more information.
See the Latest Listings by Cities
1500+ home for sale in Ontario

Looking for Your Perfect Home?
Let us help you find the perfect home that matches your lifestyle
