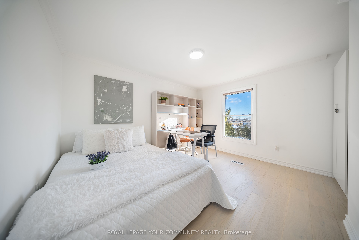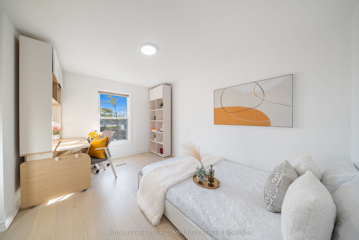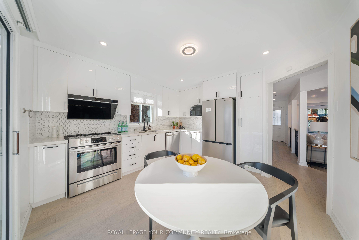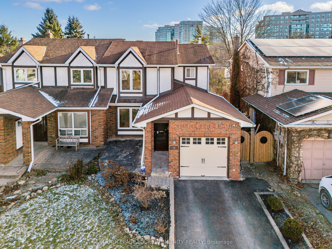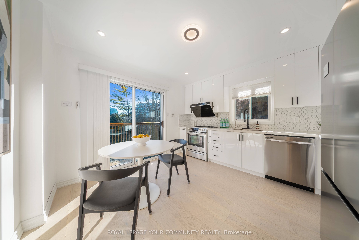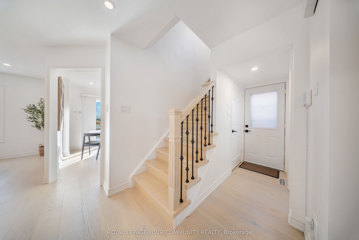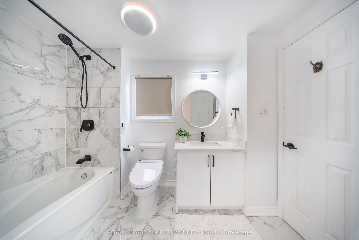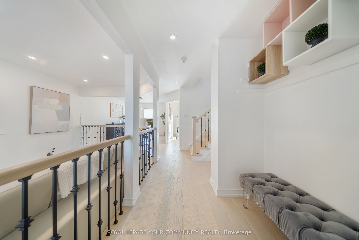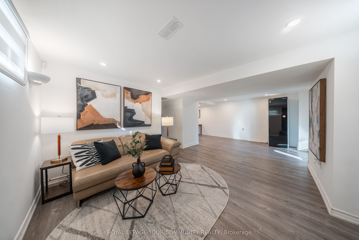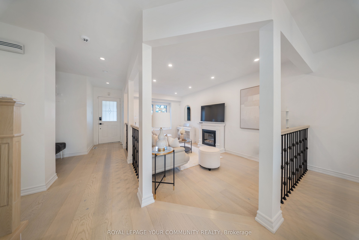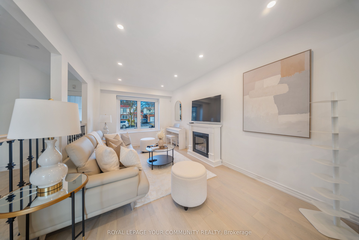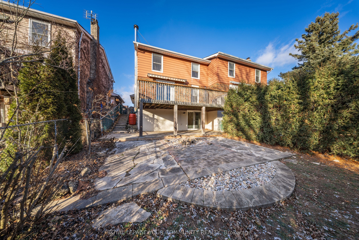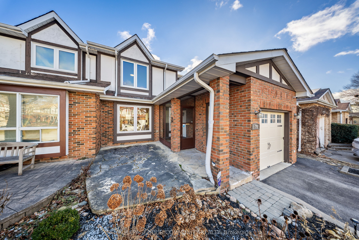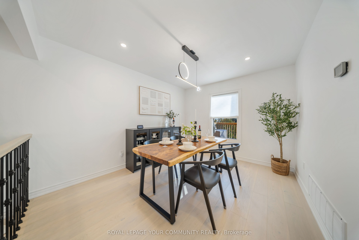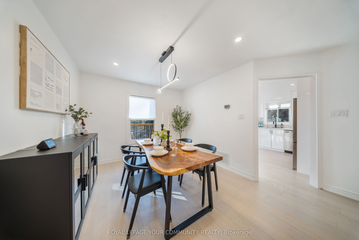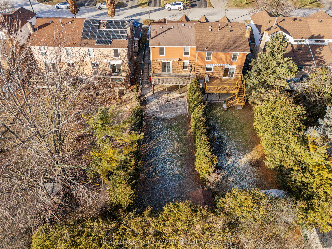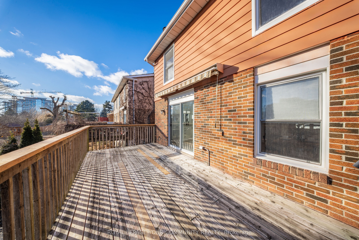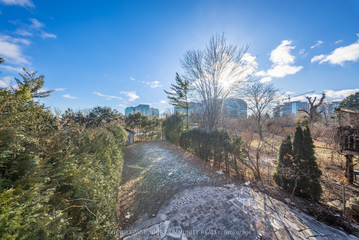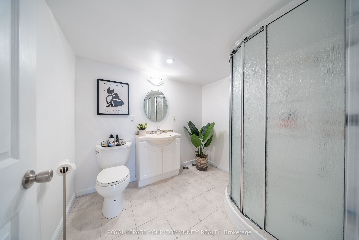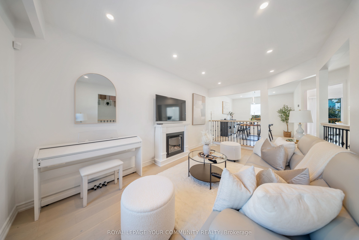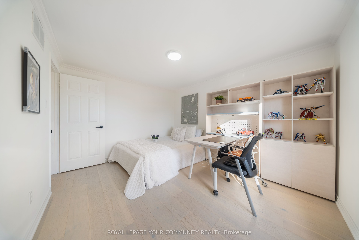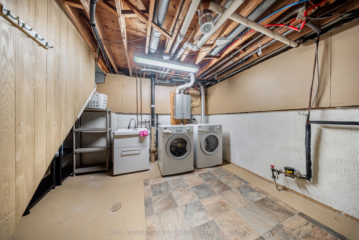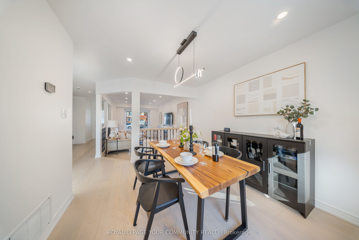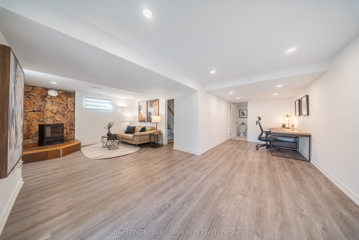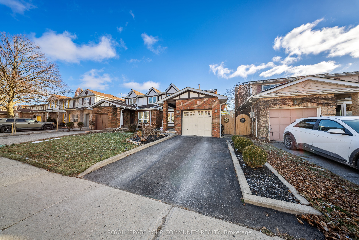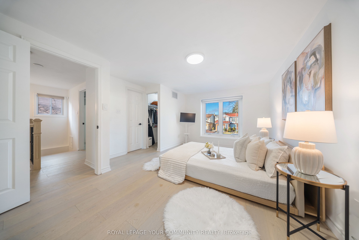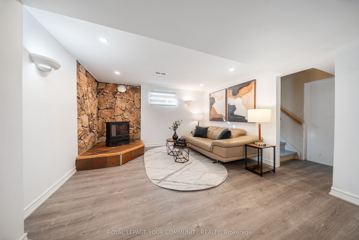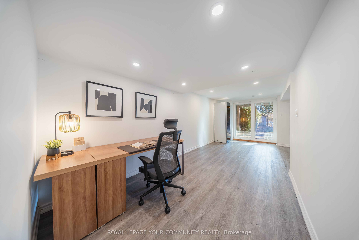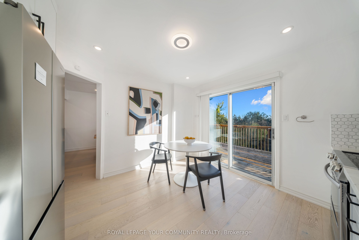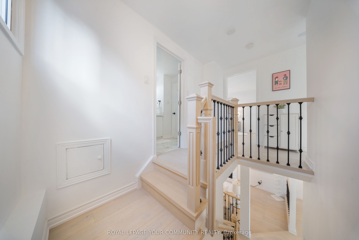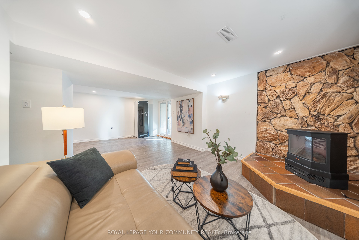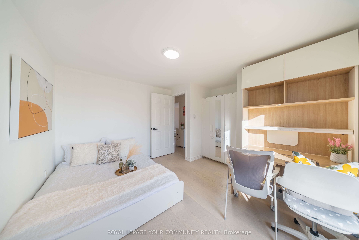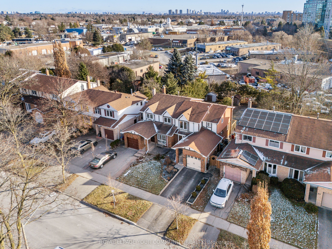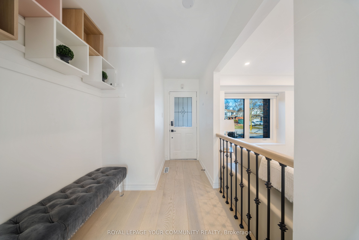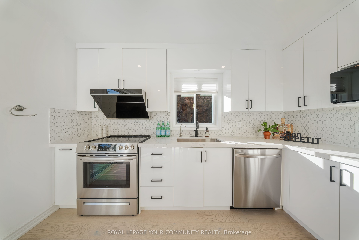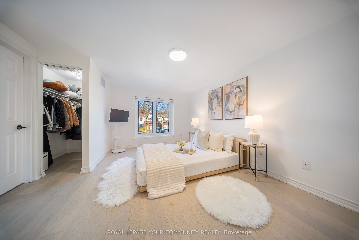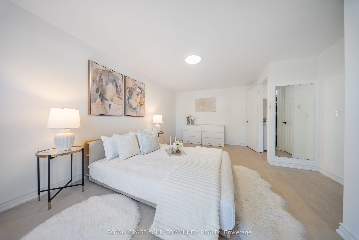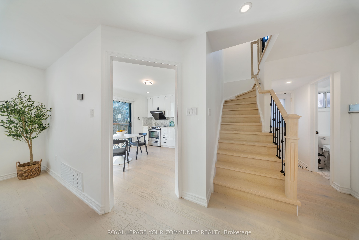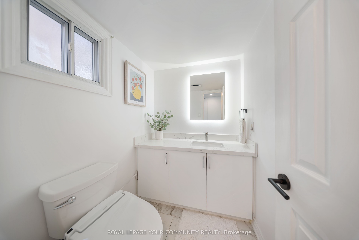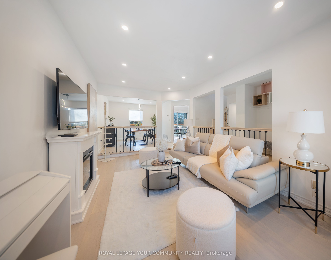
$1,098,000
Est. Payment
$4,194/mo*
*Based on 20% down, 4% interest, 30-year term
Listed by ROYAL LEPAGE YOUR COMMUNITY REALTY
Semi-Detached •MLS #N11986156•New
Price comparison with similar homes in Markham
Compared to 13 similar homes
-8.1% Lower↓
Market Avg. of (13 similar homes)
$1,194,300
Note * Price comparison is based on the similar properties listed in the area and may not be accurate. Consult licences real estate agent for accurate comparison
Room Details
| Room | Features | Level |
|---|---|---|
Living Room 5.38 × 3.14 m | Sunken RoomPot LightsHardwood Floor | Main |
Dining Room 3.77 × 3.14 m | Overlooks LivingPot LightsHardwood Floor | Main |
Kitchen 6.4 × 3.34 m | W/O To DeckPot LightsHardwood Floor | Main |
Primary Bedroom 5.23 × 3 m | Semi EnsuiteWalk-In Closet(s)Hardwood Floor | Second |
Bedroom 2 3.19 × 3.82 m | Crown MouldingClosetHardwood Floor | Second |
Bedroom 3 3.2 × 3.82 m | ClosetHardwood Floor | Second |
Client Remarks
Nestled in the prestigious Willow brook neighborhood, this beautifully renovated 3 bedroom semi-detached home combines modern elegance with family-friendly functionality. Offering 2,076sf of sun-filled living space, the home features engineered hardwood floors, pot lights throughout, and a welcoming sunken living room. The thoughtfully renovated kitchen is a standout with granite countertops, a ceramic backsplash, and stainless steel appliances, opening onto a south-facing deck with a remote-controlled electric awning perfect for entertaining or unwinding. The walk-out basement includes a spacious recreation room and a fully renovated 3-piece bath, offering endless potential as an in-law suite or additional living space. Outside, the deep landscaped backyard with an interlocking patio is an ideal retreat. Located in a top-tier school district, this home is walking distance to St. Robert CHS (#1 high school in Ontario with IB program), Willow brook PS, and Thornlea SS. Ideally situated near Leslie/Green Lane, enjoy quick access to Hwys 404, 407, and 7, as well as shopping, dining, parks, and community centeres. **EXTRAS** Stainless Steel Fridge, Stove, Built-In Dishwasher(2024), Kitchen Exhaust Fan, LG Microwave, Fridge (2024), Remote Electric Awning, Upgraded Electrical Panel (2021), Washer, Dryer.
About This Property
79 Tamarack Drive, Markham, L3T 4W2
Home Overview
Basic Information
Walk around the neighborhood
79 Tamarack Drive, Markham, L3T 4W2
Shally Shi
Sales Representative, Dolphin Realty Inc
English, Mandarin
Residential ResaleProperty ManagementPre Construction
Mortgage Information
Estimated Payment
$0 Principal and Interest
 Walk Score for 79 Tamarack Drive
Walk Score for 79 Tamarack Drive

Book a Showing
Tour this home with Shally
Frequently Asked Questions
Can't find what you're looking for? Contact our support team for more information.
Check out 100+ listings near this property. Listings updated daily
See the Latest Listings by Cities
1500+ home for sale in Ontario

Looking for Your Perfect Home?
Let us help you find the perfect home that matches your lifestyle
