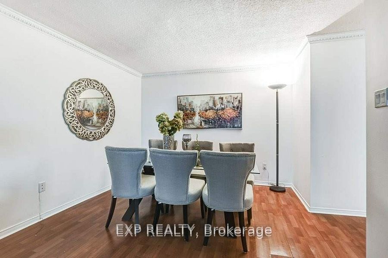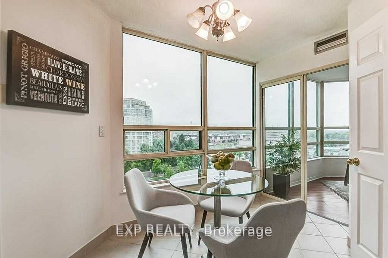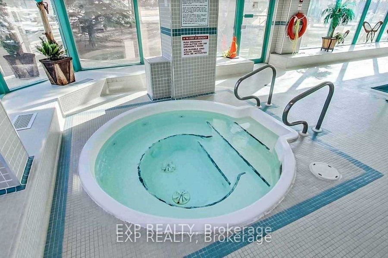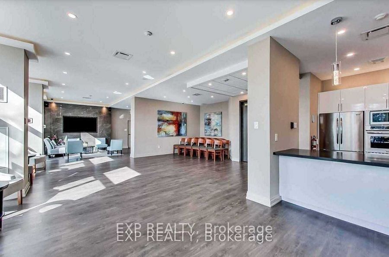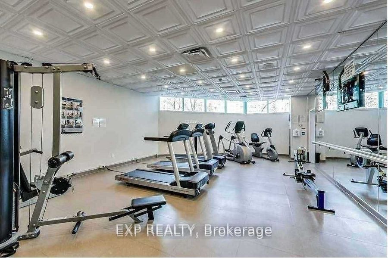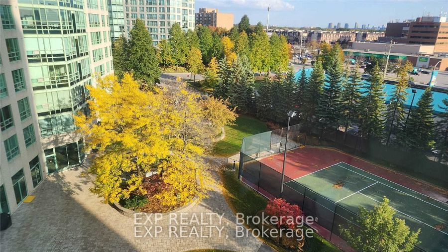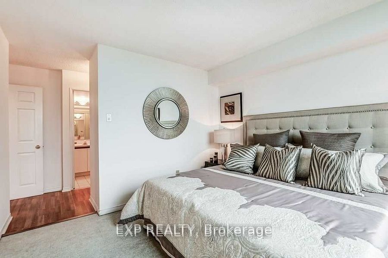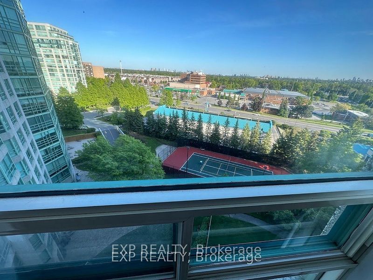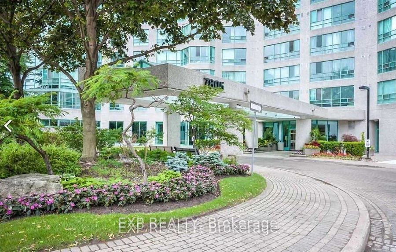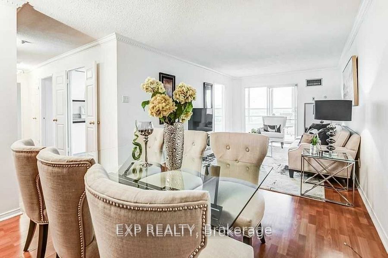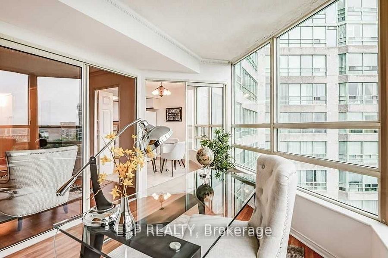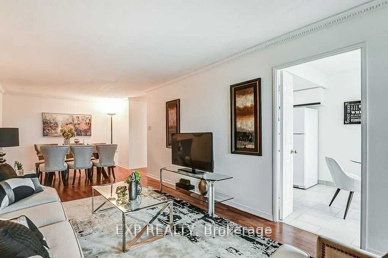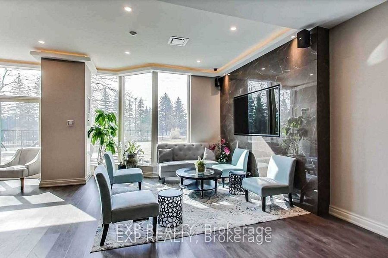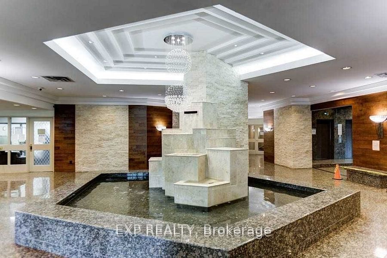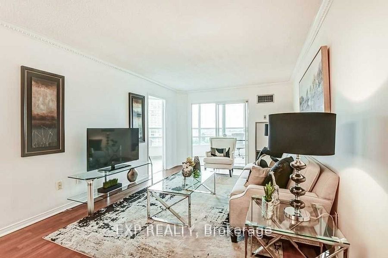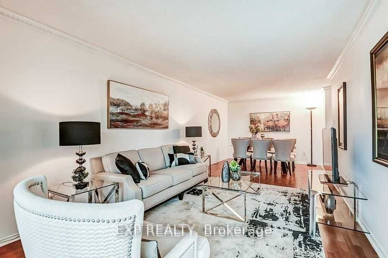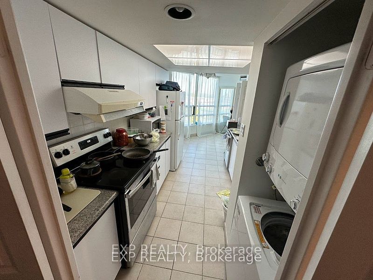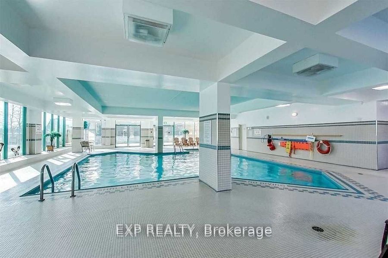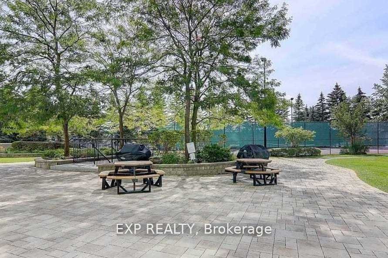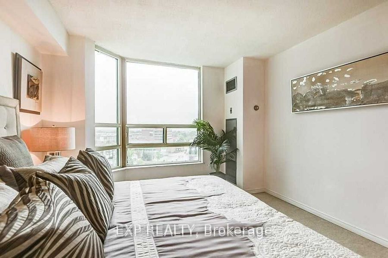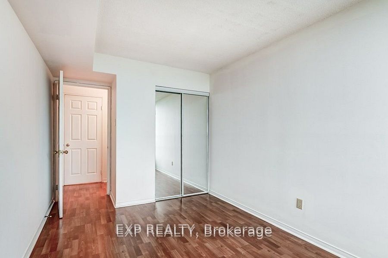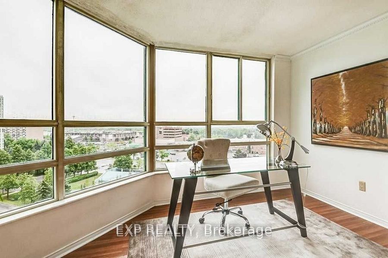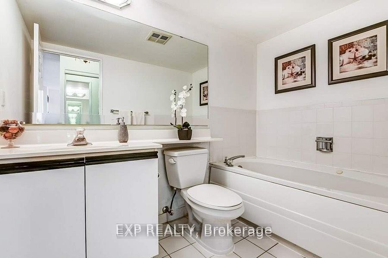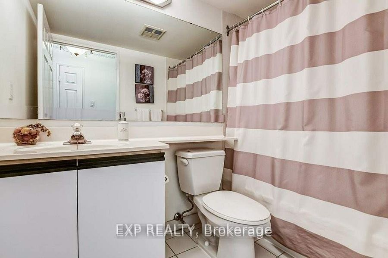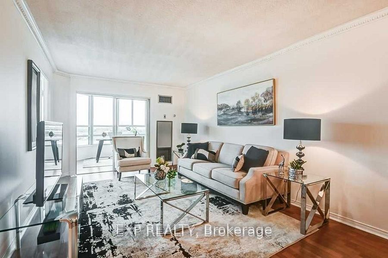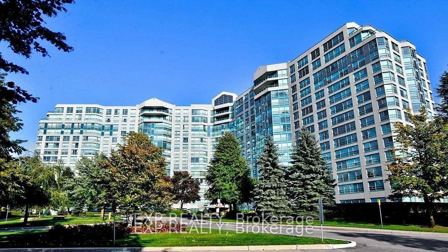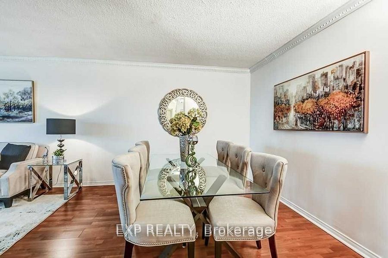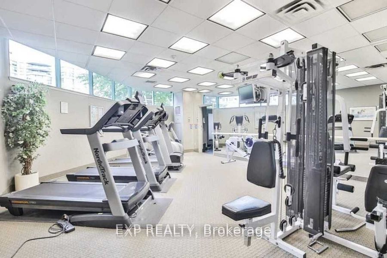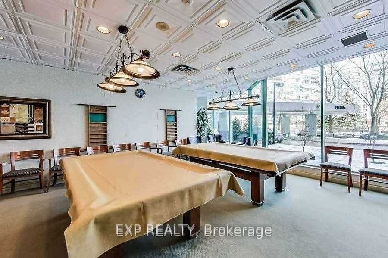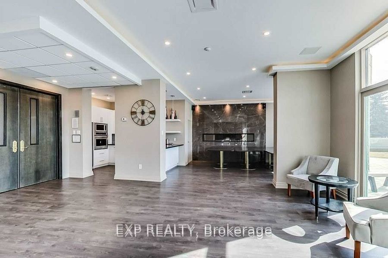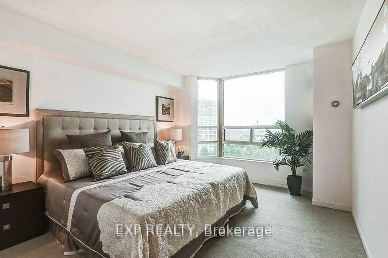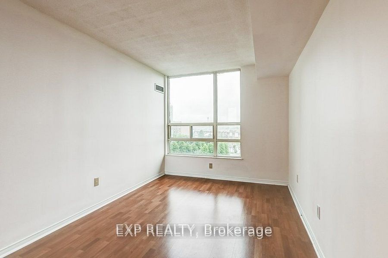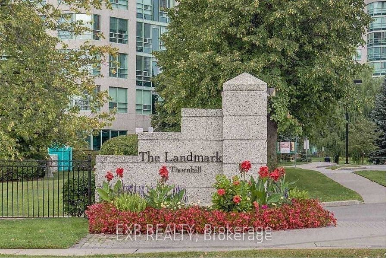
$3,300 /mo
Listed by EXP REALTY
Condo Apartment•MLS #N12127805•New
Room Details
| Room | Features | Level |
|---|---|---|
Living Room 4.8 × 3.31 m | LaminateW/O To SunroomSouth View | Flat |
Dining Room 3.31 × 2.73 m | LaminateOpen ConceptMoulded Ceiling | Flat |
Kitchen 3.15 × 2.46 m | Ceramic FloorGranite CountersStainless Steel Appl | Flat |
Primary Bedroom 3.92 × 3.34 m | LaminateWalk-In Closet(s)4 Pc Ensuite | Flat |
Bedroom 2 4.5 × 2.68 m | LaminateDouble ClosetLarge Window | Flat |
Client Remarks
Prestigious Landmark Bldg In Thornhill, Bright & Spacious 2 Bdrm +Den Unit In. Unique Lay-Out With South East Exp Impressive Size Prim Bedroom, W/I Closet And Ensuite Bath, Open Concept Liv & Din Rms, Lot Of Windows South Facing Sun Room, Updated Kitchen With Granite Countertop, Ceramic Back-Splash, S/S Appliances And Cozy Breakfast Area. Ample Common Facilities,Indoor Pool,Sauna Exercise Room,Sqaush & Tennis Courts, Concierge. Great Management. Move In Conditons Utilizes Inclusive, St. Robert Catholic School Area *Step To Supermarket And Plaza, One Parking One Locker, Facing To Tennis Court Not Facing Rail Road
About This Property
7805 Bayview Avenue, Markham, L3T 7N1
Home Overview
Basic Information
Amenities
Squash/Racquet Court
Walk around the neighborhood
7805 Bayview Avenue, Markham, L3T 7N1
Shally Shi
Sales Representative, Dolphin Realty Inc
English, Mandarin
Residential ResaleProperty ManagementPre Construction
 Walk Score for 7805 Bayview Avenue
Walk Score for 7805 Bayview Avenue

Book a Showing
Tour this home with Shally
Frequently Asked Questions
Can't find what you're looking for? Contact our support team for more information.
See the Latest Listings by Cities
1500+ home for sale in Ontario

Looking for Your Perfect Home?
Let us help you find the perfect home that matches your lifestyle
