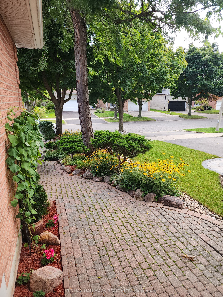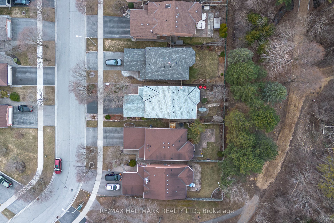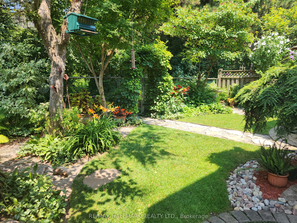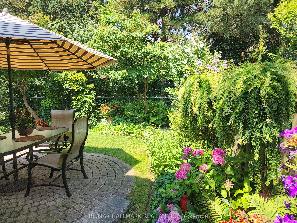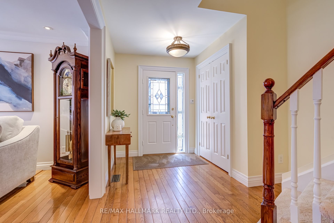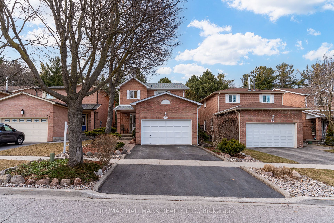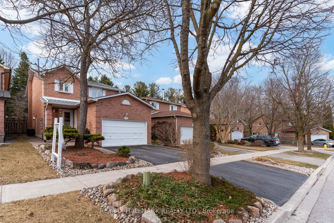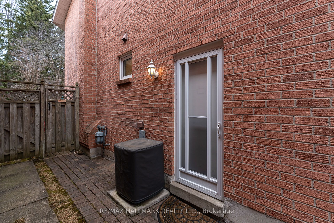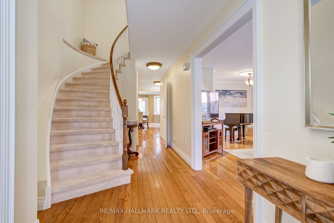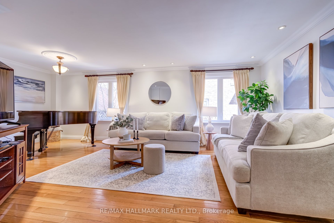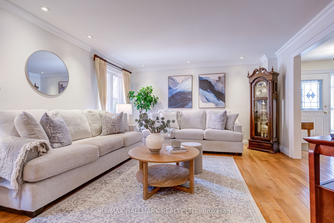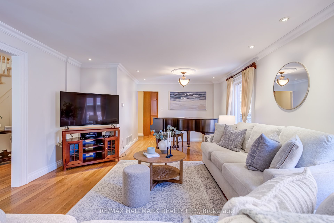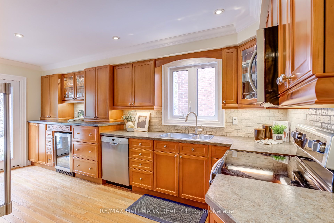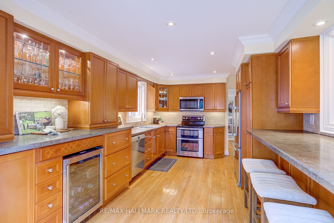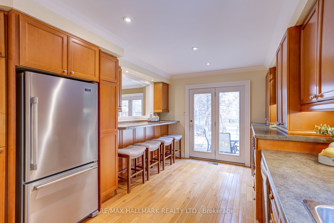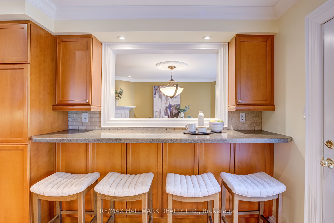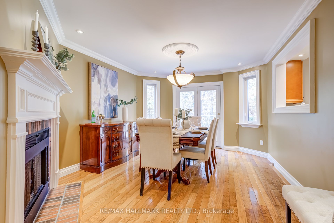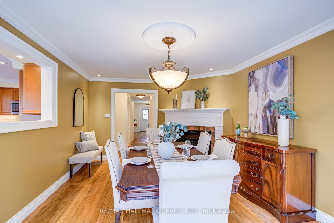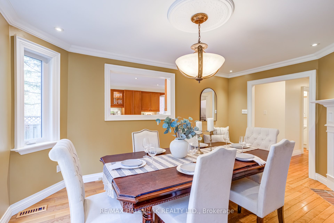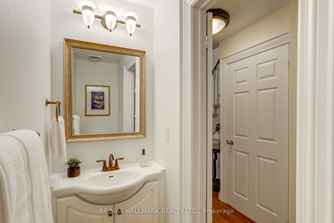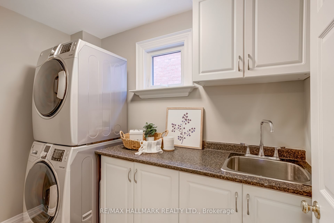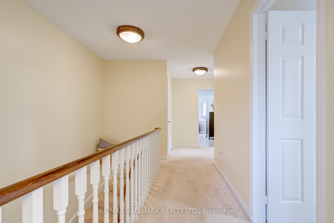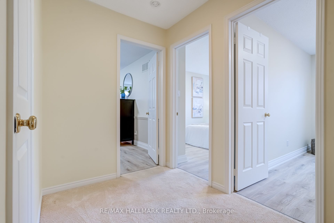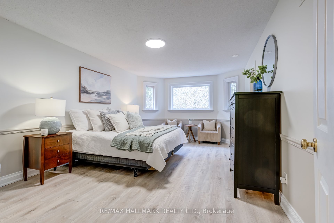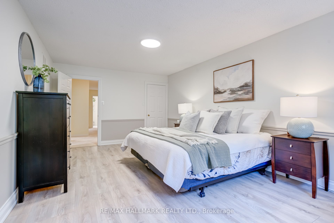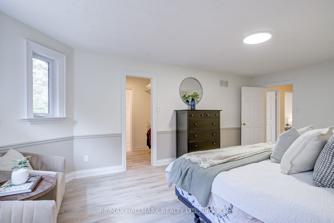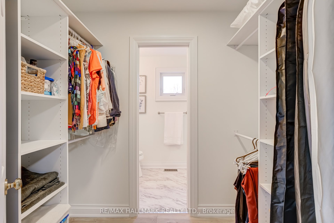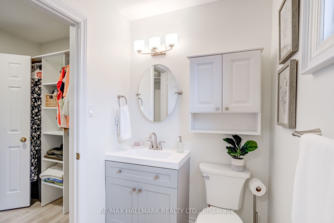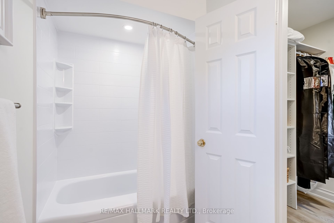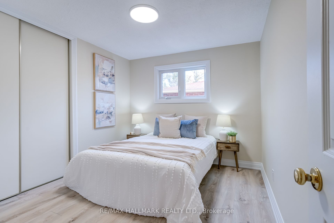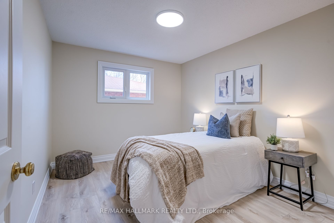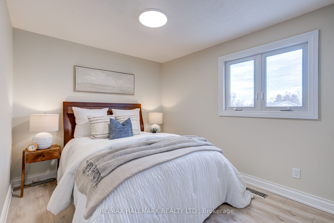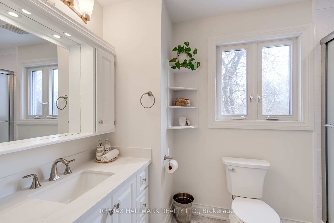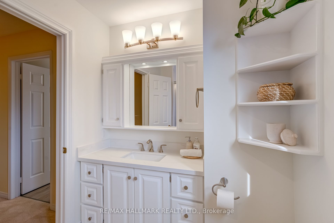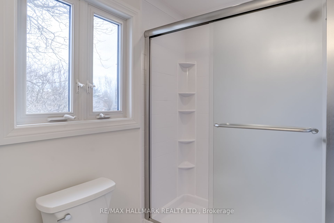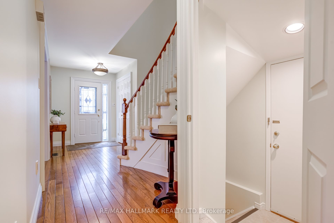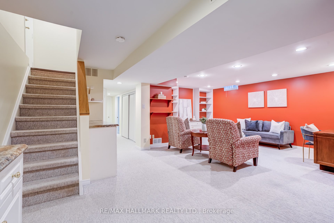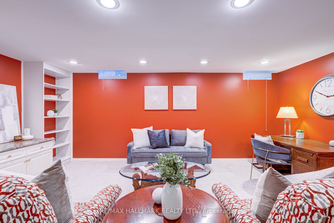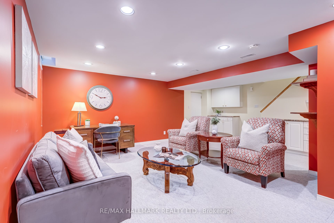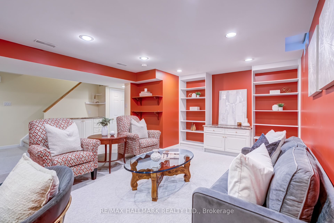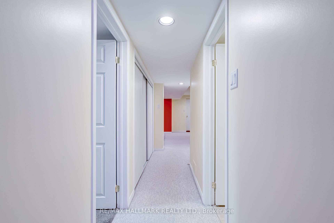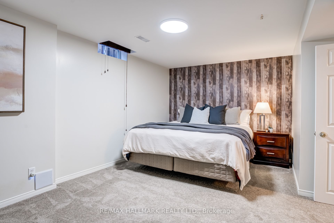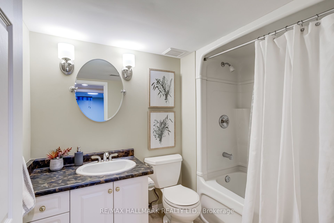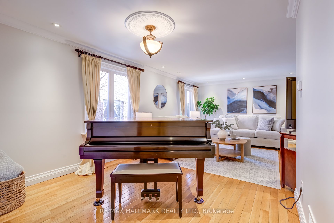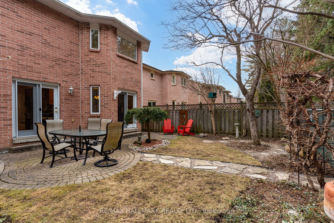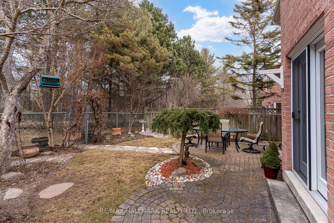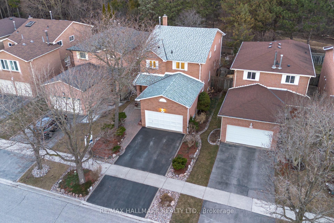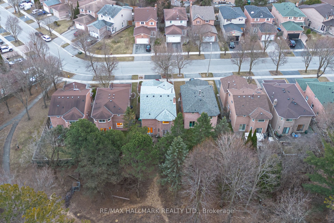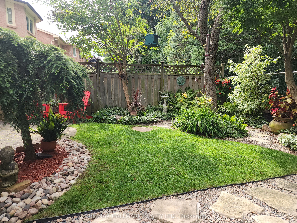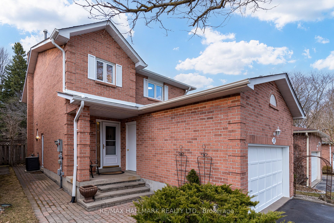
$1,488,000
Est. Payment
$5,683/mo*
*Based on 20% down, 4% interest, 30-year term
Listed by RE/MAX HALLMARK REALTY LTD.
Link•MLS #N12048416•New
Price comparison with similar homes in Markham
Compared to 3 similar homes
14.8% Higher↑
Market Avg. of (3 similar homes)
$1,295,666
Note * Price comparison is based on the similar properties listed in the area and may not be accurate. Consult licences real estate agent for accurate comparison
Room Details
| Room | Features | Level |
|---|---|---|
Living Room 4.41 × 6.33 m | Hardwood FloorLarge WindowCrown Moulding | Main |
Kitchen 3.22 × 5.53 m | Hardwood FloorFamily Size KitchenW/O To Ravine | Main |
Dining Room 3.65 × 4.9 m | Hardwood FloorCrown MouldingW/O To Patio | Main |
Primary Bedroom 3.65 × 5.45 m | Walk-In Closet(s)3 Pc EnsuiteOverlooks Ravine | Second |
Bedroom 2 3.46 × 2.99 m | Vinyl FloorLarge ClosetLarge Window | Second |
Bedroom 3 3.46 × 2.95 m | Large WindowLarge ClosetVinyl Floor | Second |
Client Remarks
OPEN HOUSE April 5th & 6th from 2-4pm. Welcome to 78 Beck Drive, a beautifully kept 4-bedroom, 4-bathroom home in the sought-after Raymerville neighbourhood. This home radiates pride of ownership with its spacious interiors, hardwood floors throughout the main floor, beautiful trim work throughout, and fresh paint, creating a welcoming and cozy atmosphere. The thoughtfully designed main and second floors offer an expansive living and dining area, ideal for family gatherings and entertaining. The kitchen, both practical and elegant, seamlessly integrates with the living spaces. The main floor also features a wood fireplace, providing warmth on chilly nights, along with a spacious main floor laundry and a side entrance that offers the opportunity for a separate living area or rental income. Upstairs, you'll find four generously sized bedrooms, including a primary suite with his and hers walk-in closets, a 3-piece ensuite, and a breathtaking ravine view. The second floor also features a 3-piece bathroom for the other three bedrooms. Recently renovated in 2023, the second floor offers a modern touch that elevates the home's charm. The fully finished basement offers an additional bedroom and full bathroom, perfect for guests or extended family. With a newer roof, updated windows featuring beautiful trim work, and ample natural light throughout, this home is ready to move in. Both the front and back yards are beautifully landscaped, enhancing curb appeal and providing well-maintained outdoor spaces. The private backyard, which backs onto Robinson Creek, offers a peaceful retreat. The double-car garage with high ceilings provides plenty of storage. Conveniently located in the Markville Secondary School catchment, this home is also near GO stations, Markville Mall, public transit, and more, making it ideal for families. With modern updates, a flexible layout, and income potential, this home is a rare find. *Roof 2019, updated windows and backs onto Robinson Creek Ravine*
About This Property
78 Beck Drive, Markham, L3P 5J9
Home Overview
Basic Information
Walk around the neighborhood
78 Beck Drive, Markham, L3P 5J9
Shally Shi
Sales Representative, Dolphin Realty Inc
English, Mandarin
Residential ResaleProperty ManagementPre Construction
Mortgage Information
Estimated Payment
$0 Principal and Interest
 Walk Score for 78 Beck Drive
Walk Score for 78 Beck Drive

Book a Showing
Tour this home with Shally
Frequently Asked Questions
Can't find what you're looking for? Contact our support team for more information.
Check out 100+ listings near this property. Listings updated daily
See the Latest Listings by Cities
1500+ home for sale in Ontario

Looking for Your Perfect Home?
Let us help you find the perfect home that matches your lifestyle
