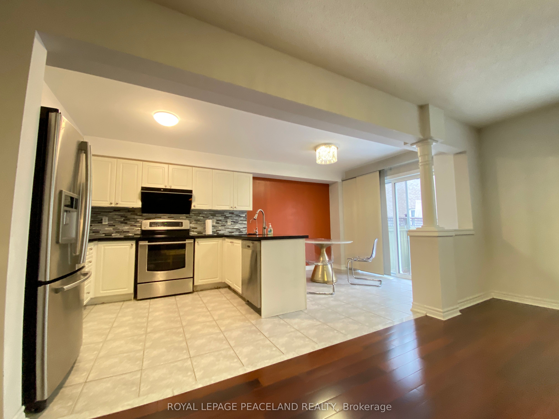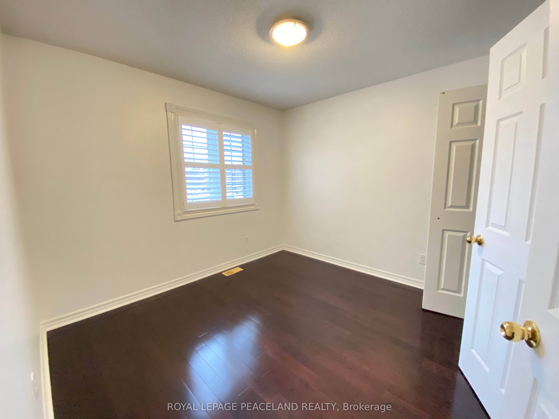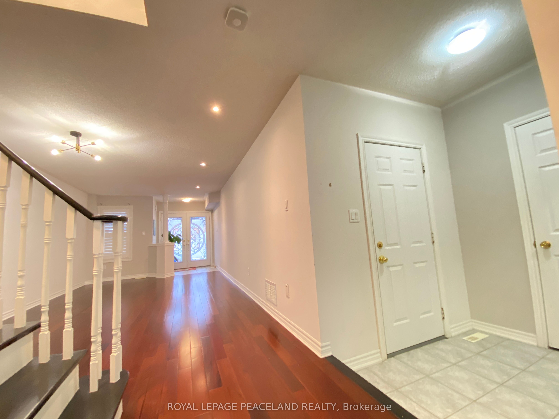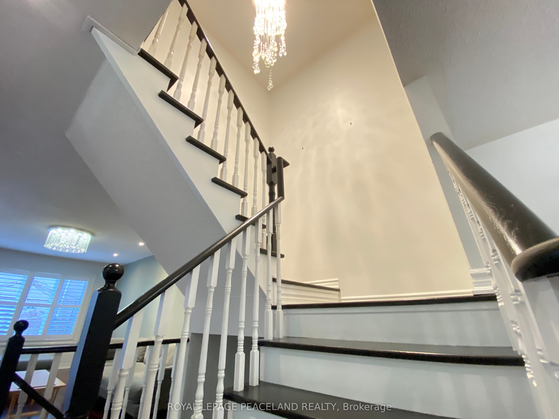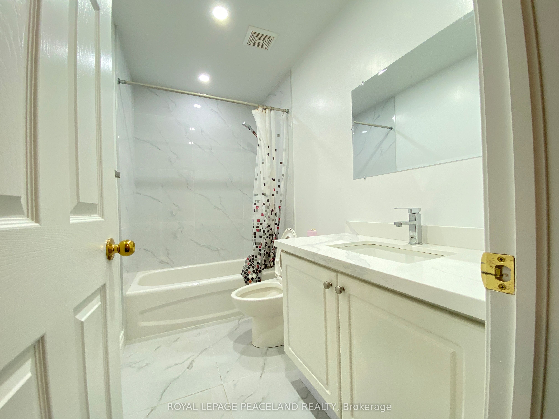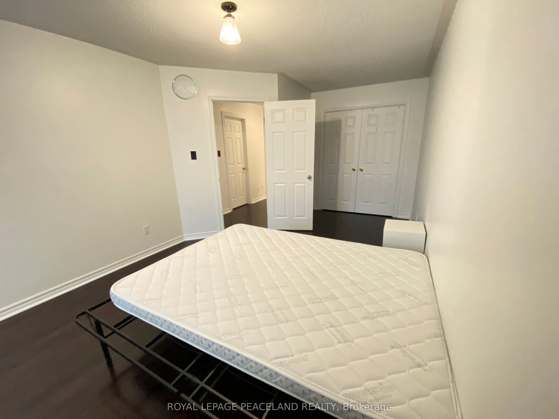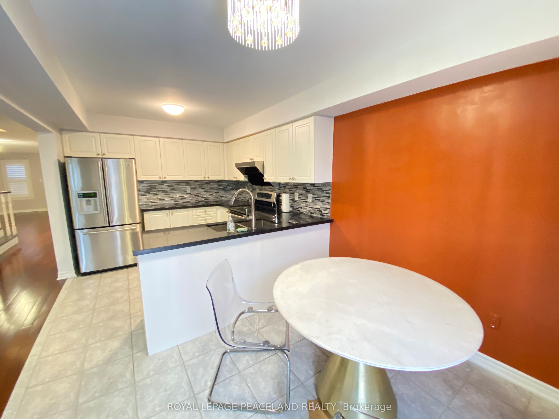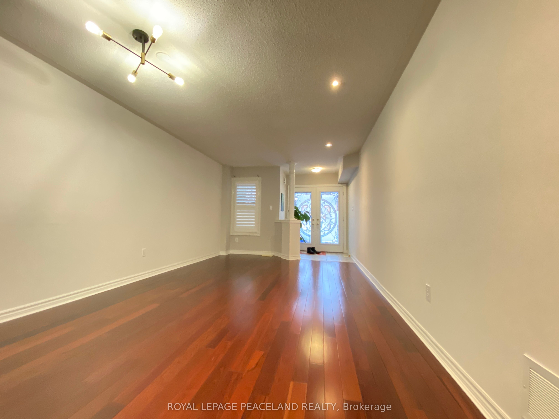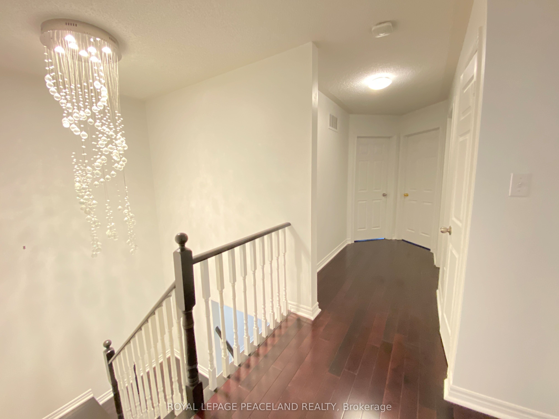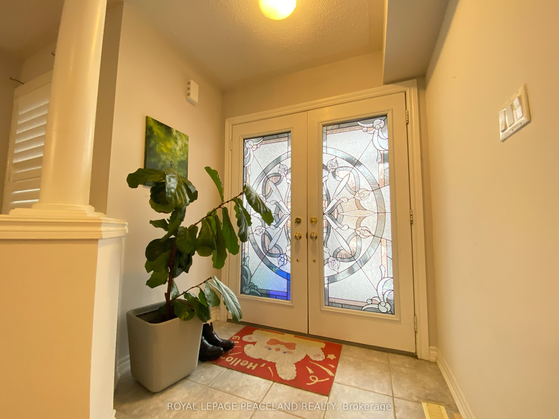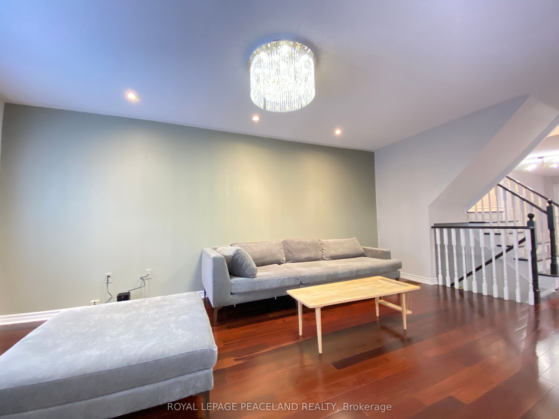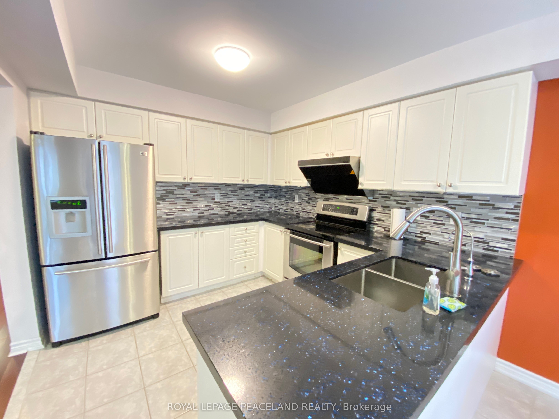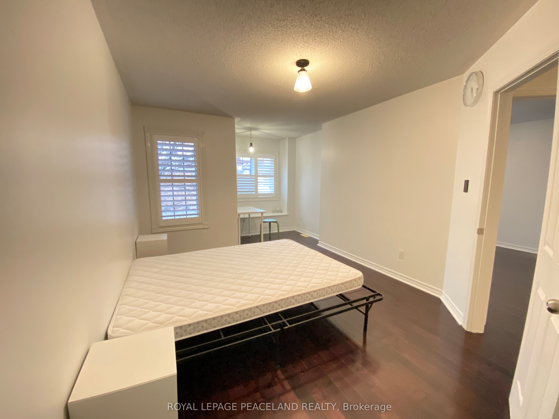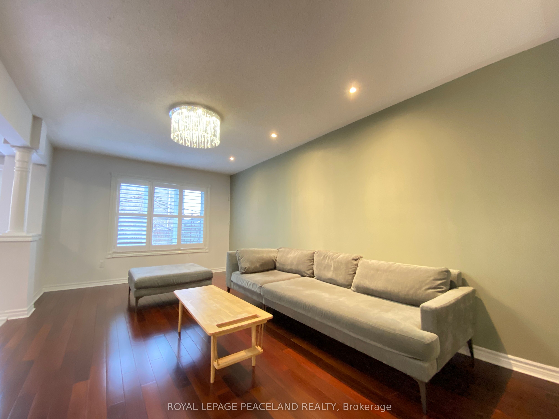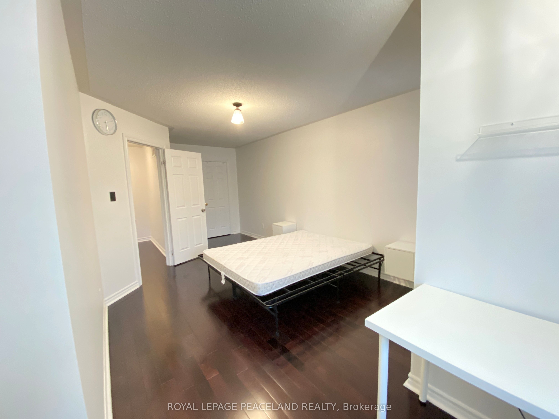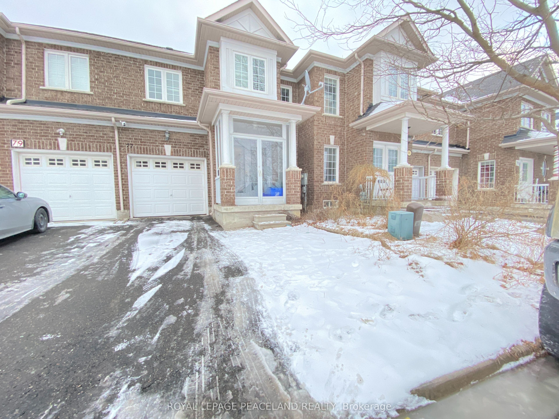
$2,800 /mo
Listed by ROYAL LEPAGE PEACELAND REALTY
Att/Row/Townhouse•MLS #N11941071•New
Room Details
| Room | Features | Level |
|---|---|---|
Living Room 21.03 × 11.25 m | Combined w/DiningPot LightsHardwood Floor | Main |
Dining Room | Combined w/LivingOpen ConceptHardwood Floor | Main |
Kitchen 10.01 × 9.84 m | Stainless Steel ApplTile FloorCeramic Floor | Main |
Bedroom 2 10.27 × 9.84 m | ClosetLarge WindowHardwood Floor | Second |
Bedroom 3 19.69 × 10.27 m | Large ClosetLarge WindowHardwood Floor | Second |
Client Remarks
2 Brs On 2nd Floor Rental, 2nd Br & 3rd Br Only & A Exclusive Bathroom On 2nd Floor. Share & Use All Places Of House With Landlord Except The Master Room & The Garage. Tenant Pay 2/3 Utilities Cost. Tenant Use The Driveway For Parking. The Rent Includes WIFI. Clean & Bright Freehold Townhome Conveniently Located In Desirable South Unionville Community. Close To Go Station, Hwy 407 & Hwy 7, T & T Supermarket, Restaurants, School, Markville Mall. Open Concept Main Flr. Features Double Door Entry. Modern Kitchen Includes A Good Sized Breakfast Area With W/O To The Patio. Flooring Is Hardwood On Both Levels. Upgrades Include Pot Lights And Granite Countertop In Kitchen And Bathrooms.
About This Property
77 Harry Cook Drive, Markham, L3R 5Y9
Home Overview
Basic Information
Walk around the neighborhood
77 Harry Cook Drive, Markham, L3R 5Y9
Shally Shi
Sales Representative, Dolphin Realty Inc
English, Mandarin
Residential ResaleProperty ManagementPre Construction
 Walk Score for 77 Harry Cook Drive
Walk Score for 77 Harry Cook Drive

Book a Showing
Tour this home with Shally
Frequently Asked Questions
Can't find what you're looking for? Contact our support team for more information.
See the Latest Listings by Cities
1500+ home for sale in Ontario

Looking for Your Perfect Home?
Let us help you find the perfect home that matches your lifestyle
