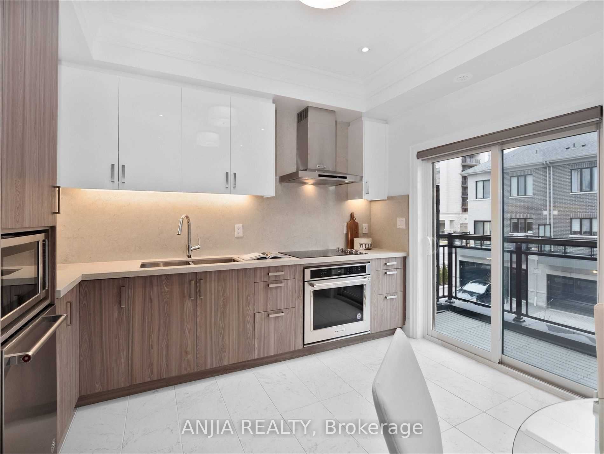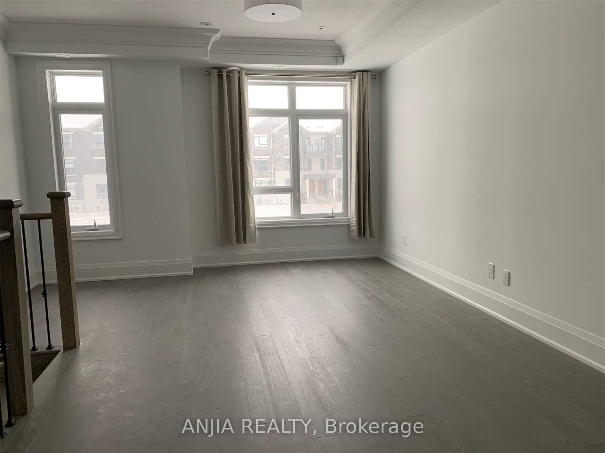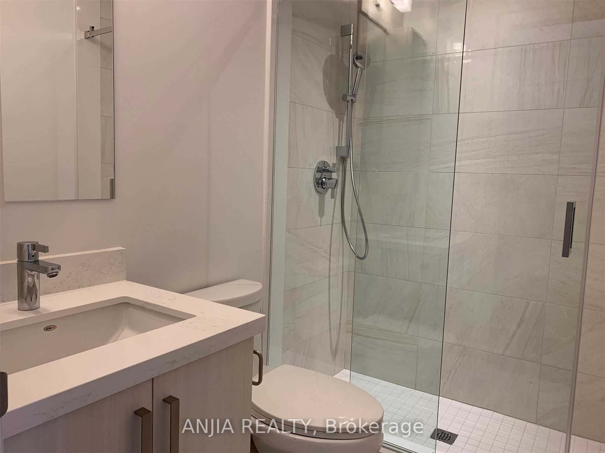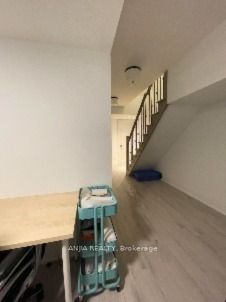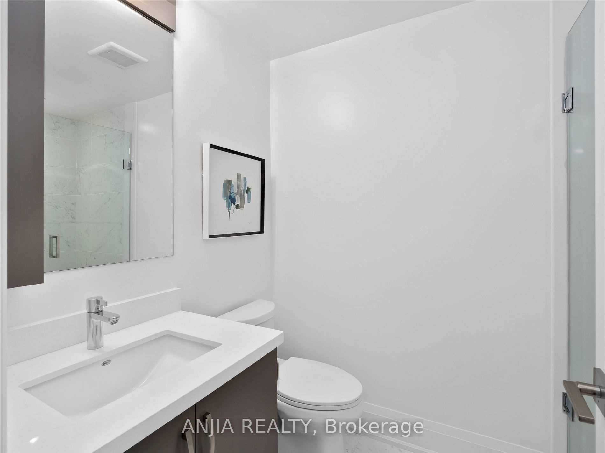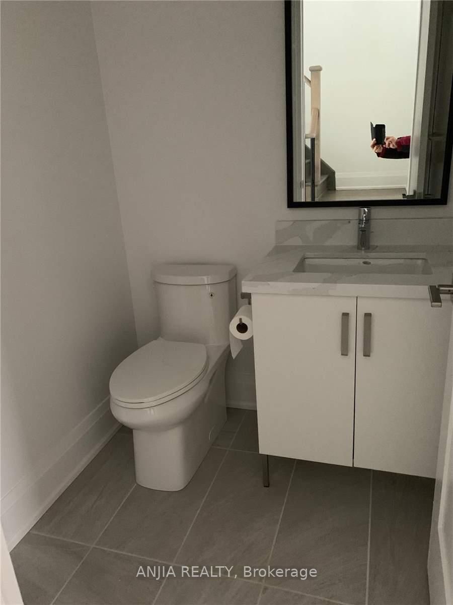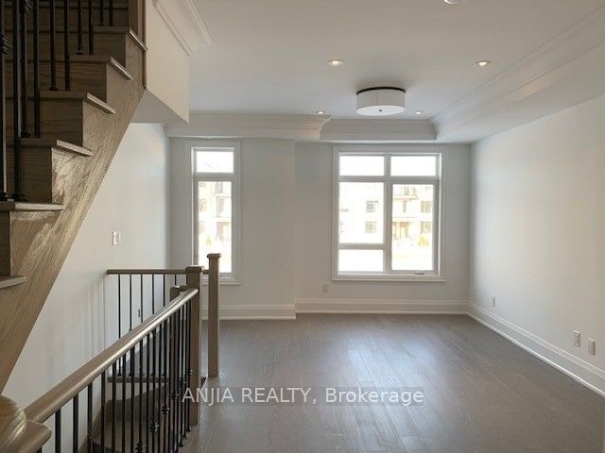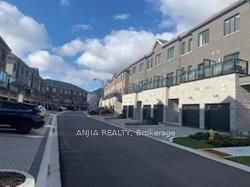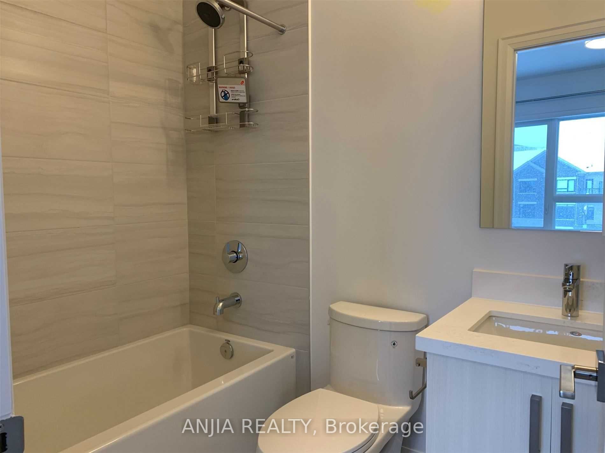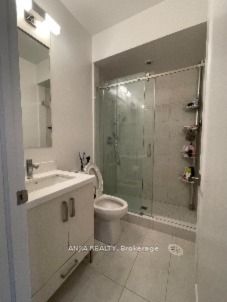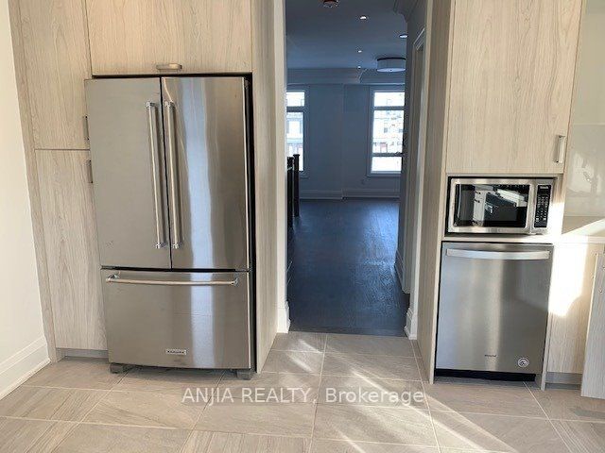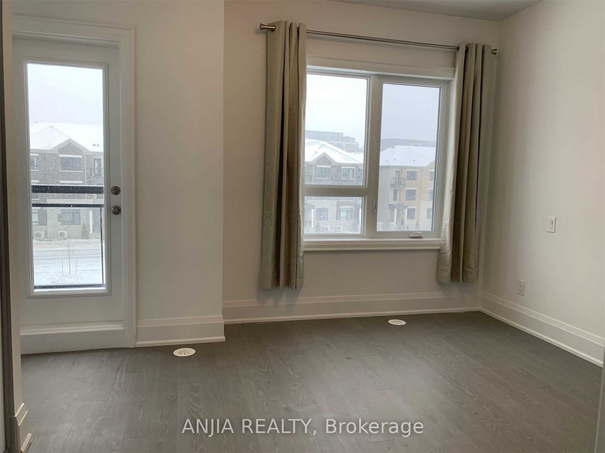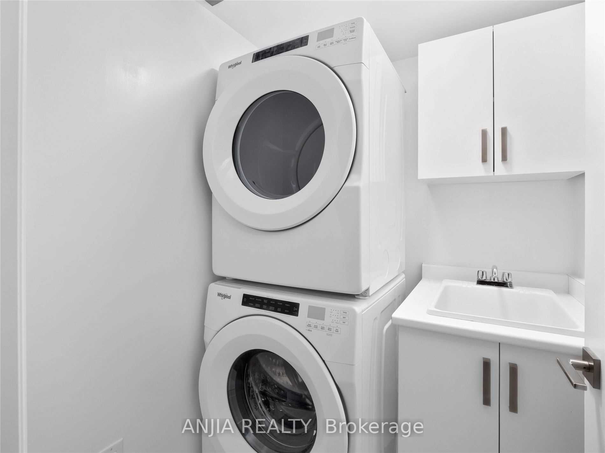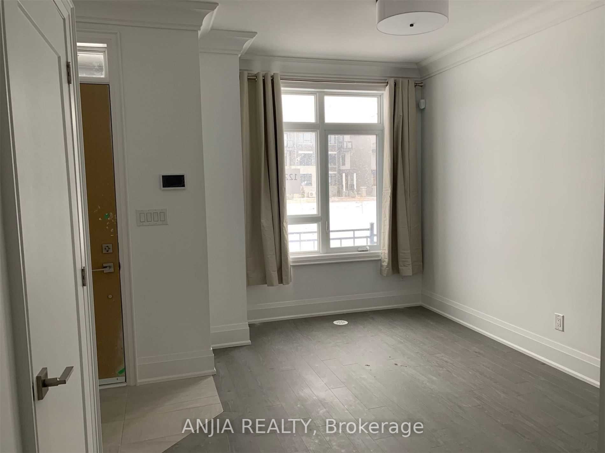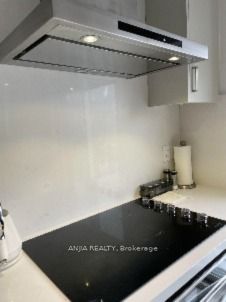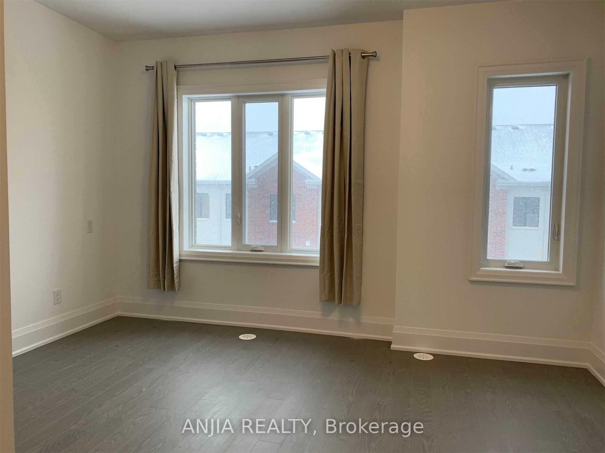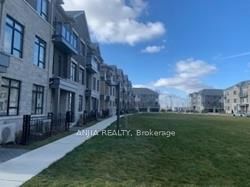
$4,180 /mo
Listed by ANJIA REALTY
Att/Row/Townhouse•MLS #N12020949•New
Room Details
| Room | Features | Level |
|---|---|---|
Primary Bedroom 4.24 × 3.63 m | 5 Pc BathLarge WindowSouth View | Third |
Bedroom 2 4.24 × 3.54 m | 4 Pc EnsuiteLarge WindowBalcony | Third |
Bedroom 3 3.84 × 3.14 m | 4 Pc EnsuiteLarge WindowW/O To Porch | Ground |
Living Room 5.76 × 4.24 m | Combined w/DiningCrown MouldingHardwood Floor | Second |
Dining Room 5.76 × 4.24 m | Combined w/LivingLarge WindowHardwood Floor | Second |
Kitchen 3.63 × 4.24 m | Stainless Steel ApplQuartz CounterSouth View | Second |
Client Remarks
Beautiful newer townhome Sun-Filled South-Facing, backing to quiet park; 3 suites/4 Baths Located @Highly Sought After HWY 7/Bayview area. Best In Taste & Finish. 1890Sq.Ft W/ professional Finished Basement. $200K Spent On Upgrades, Hardwood Flooring Throughout, Matching Stained Stairs W/Metal Pickets, 9Foot Smooth Ceiling W/Crown Moulding & Pot Lights On Ground & 2nd Floor. Smart Home Security With Cameras. Tankless Water Heater (Rental). Extra: Unltd. Internet; S/S KitchenAid Fridge, hood, Oven, Cooktop, B/I dishwasher, washer/dryer; existing light fixtures, Quartz countertop, full slab quartz backsplash. Window Coverings. Super convenient, minutes to HWY7, 407, 404, shops, restaurants and more.
About This Property
77 Feeney Lane, Markham, L3T 0G3
Home Overview
Basic Information
Walk around the neighborhood
77 Feeney Lane, Markham, L3T 0G3
Shally Shi
Sales Representative, Dolphin Realty Inc
English, Mandarin
Residential ResaleProperty ManagementPre Construction
 Walk Score for 77 Feeney Lane
Walk Score for 77 Feeney Lane

Book a Showing
Tour this home with Shally
Frequently Asked Questions
Can't find what you're looking for? Contact our support team for more information.
Check out 100+ listings near this property. Listings updated daily
See the Latest Listings by Cities
1500+ home for sale in Ontario

Looking for Your Perfect Home?
Let us help you find the perfect home that matches your lifestyle
