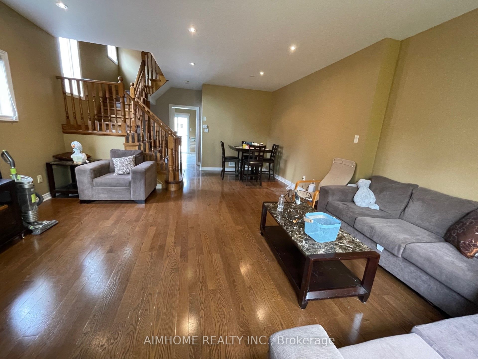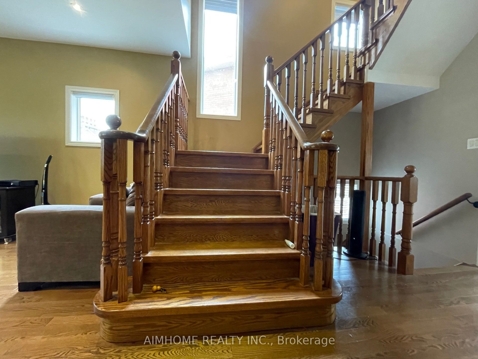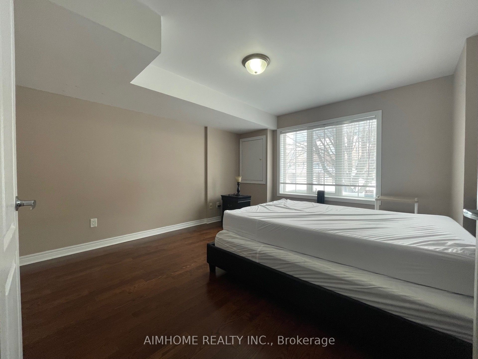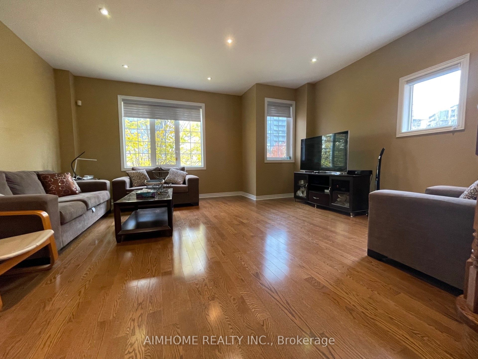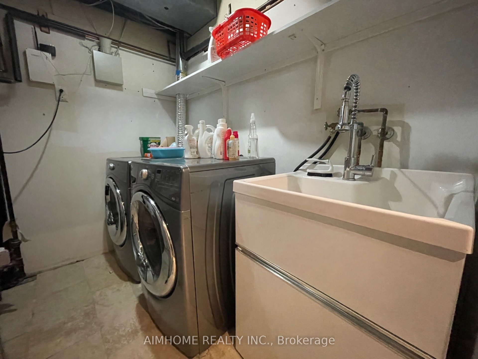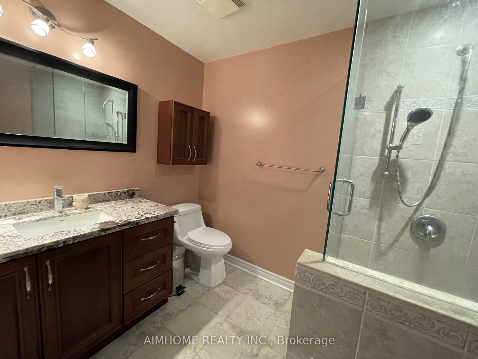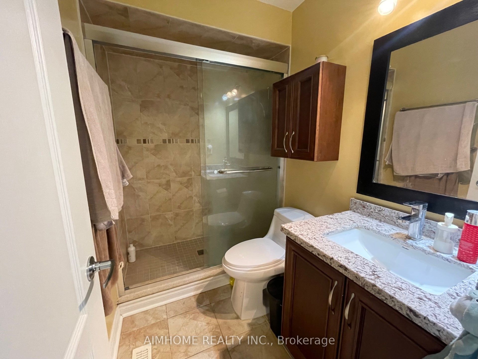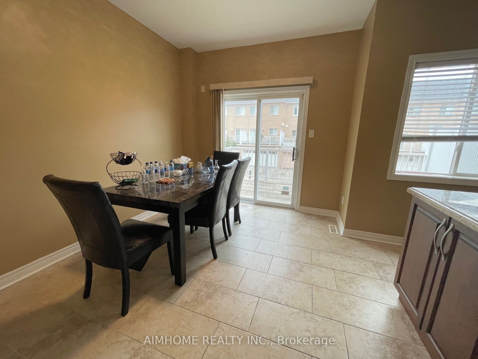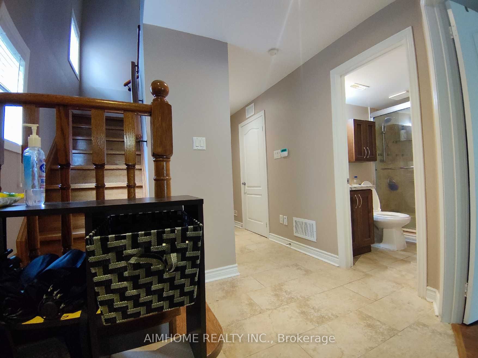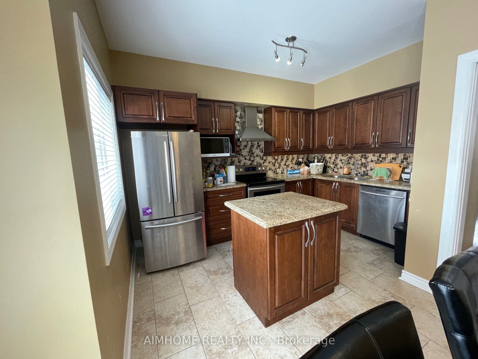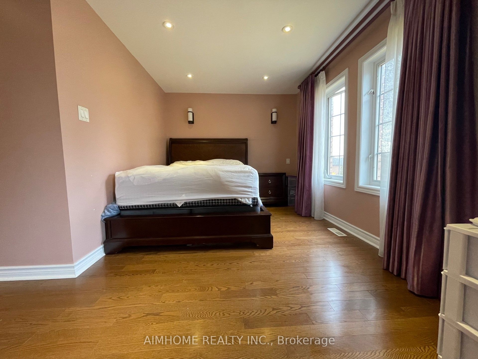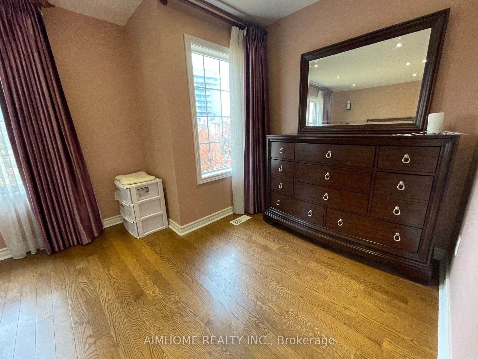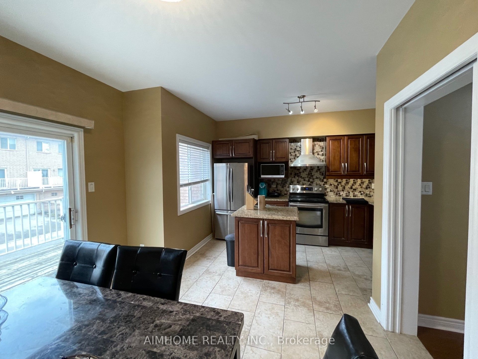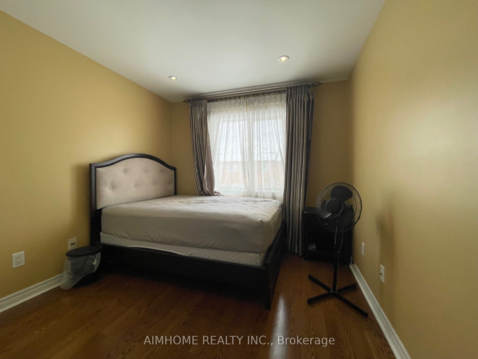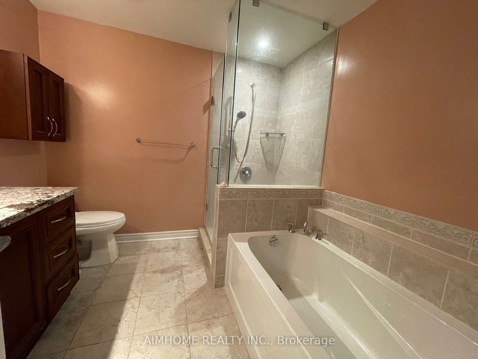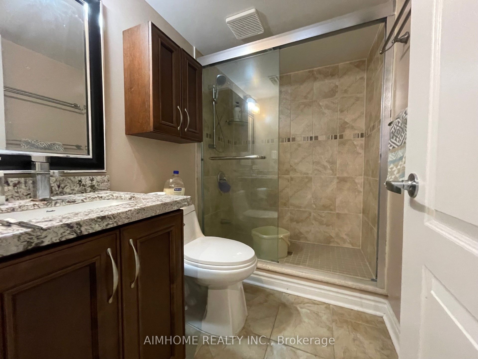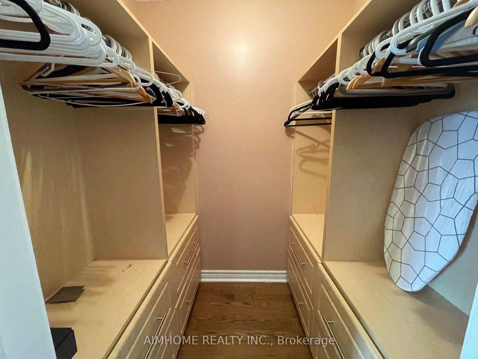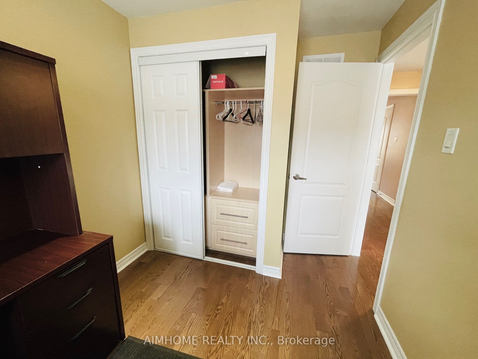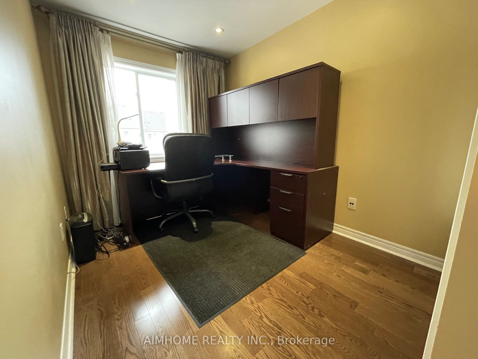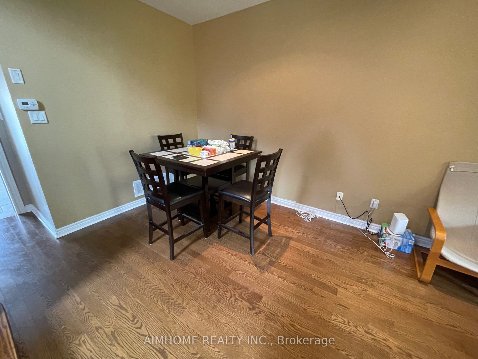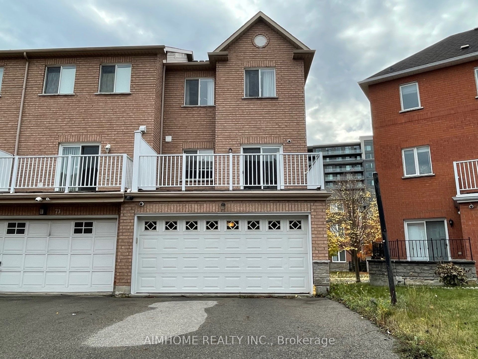
$3,900 /mo
Listed by AIMHOME REALTY INC.
Att/Row/Townhouse•MLS #N11982329•Price Change
Room Details
| Room | Features | Level |
|---|---|---|
Living Room 7.05 × 5.3 m | Combined w/DiningSouth ViewHardwood Floor | Second |
Dining Room 7.05 × 5.3 m | Combined w/LivingOpen ConceptHardwood Floor | Second |
Kitchen 3.85 × 2.4 m | Centre IslandCeramic BacksplashCeramic Floor | Second |
Primary Bedroom 5.15 × 3 m | Walk-In Closet(s)4 Pc EnsuiteHardwood Floor | Third |
Bedroom 2 3.1 × 2.5 m | ClosetWindowHardwood Floor | Third |
Bedroom 3 2.95 × 2.85 m | ClosetWindowHardwood Floor | Third |
Client Remarks
Furnished Spectacular Freehold Townhouse At Prime Thornhill Neighborhood, Total Upgraded 4 Bedroom End Unit With Rare Find Double Garage, 9' Ceiling On Main Floor, Hardwood Floor Through Out, Upgraded Kitchen with Central Island, S.S Appliances, Backsplash, Stone Countertop. Upgraded Washrooms with Glass Door Showers, Stone Countertop. Wardrobe Combination in All Closets. Very Practical and Functional Layout, Sun-Filled With Lots Of Natural Lights. Walk To Park, Pond, & Viva, Minutes' Drive To 404/407, Shops, Banks, & Restaurants.
About This Property
75 Leitchcroft Crescent, Markham, L3T 7T9
Home Overview
Basic Information
Walk around the neighborhood
75 Leitchcroft Crescent, Markham, L3T 7T9
Shally Shi
Sales Representative, Dolphin Realty Inc
English, Mandarin
Residential ResaleProperty ManagementPre Construction
 Walk Score for 75 Leitchcroft Crescent
Walk Score for 75 Leitchcroft Crescent

Book a Showing
Tour this home with Shally
Frequently Asked Questions
Can't find what you're looking for? Contact our support team for more information.
Check out 100+ listings near this property. Listings updated daily
See the Latest Listings by Cities
1500+ home for sale in Ontario

Looking for Your Perfect Home?
Let us help you find the perfect home that matches your lifestyle
