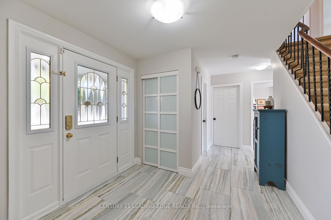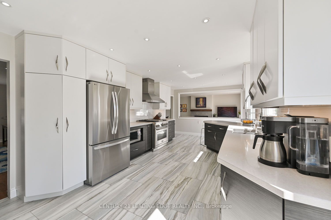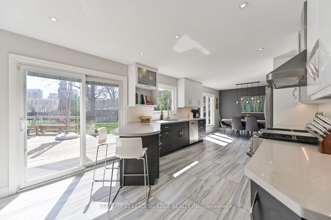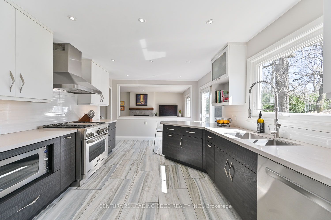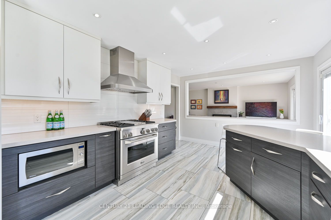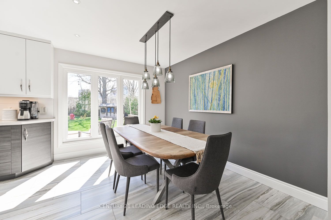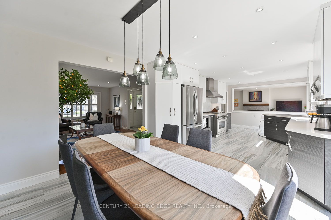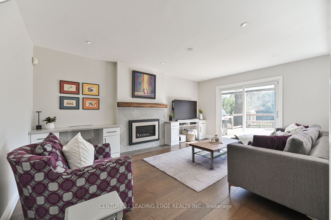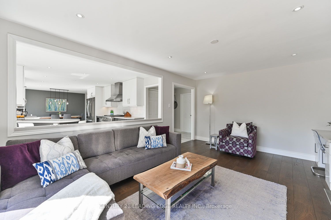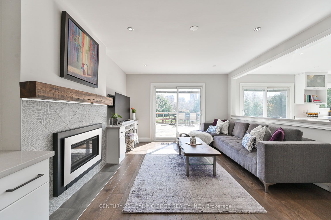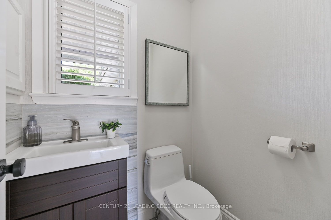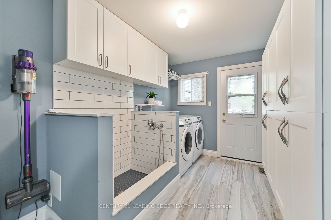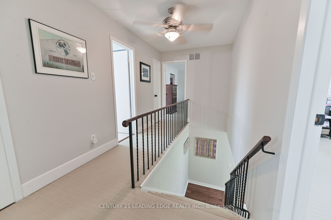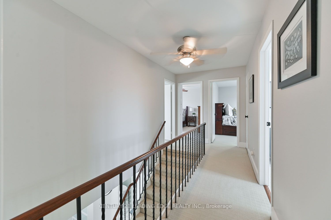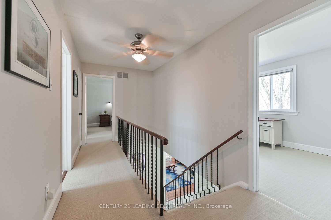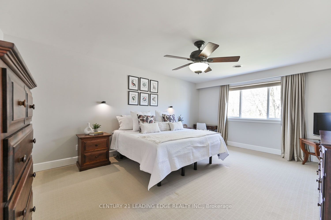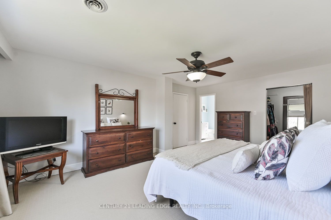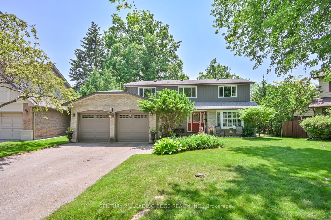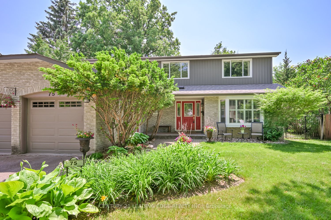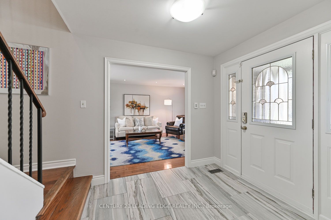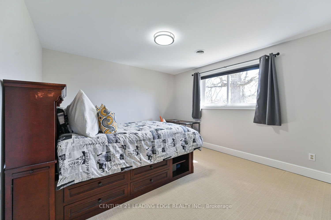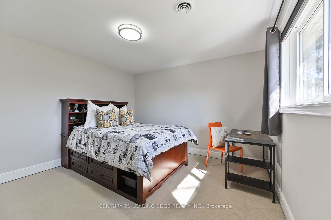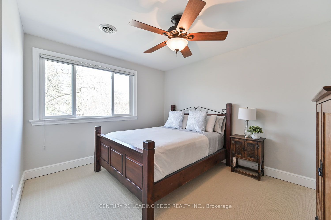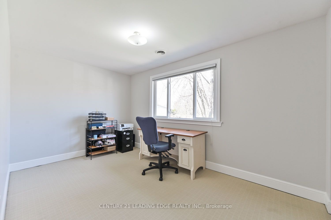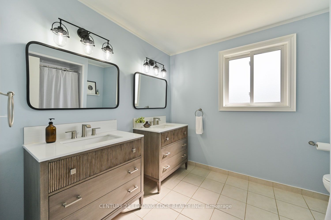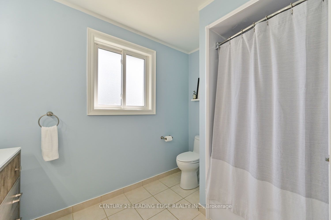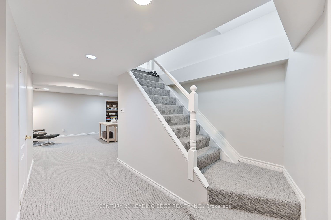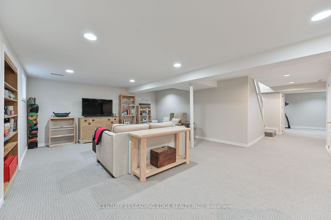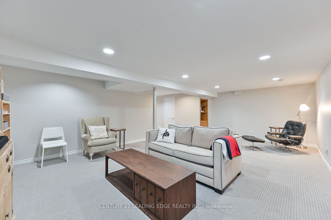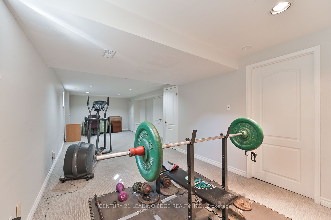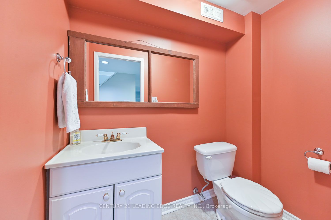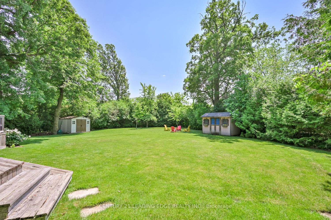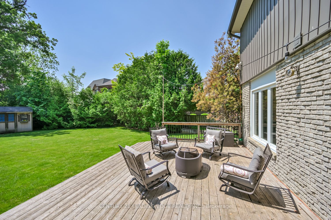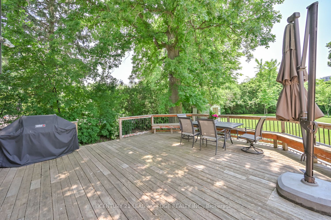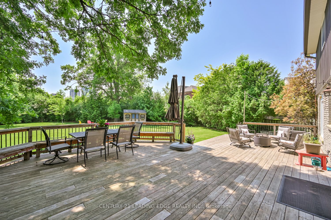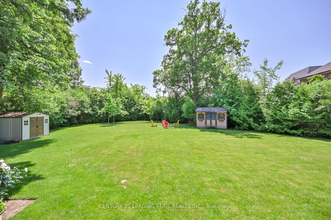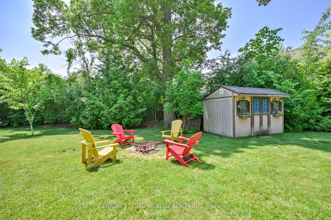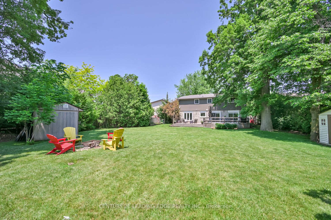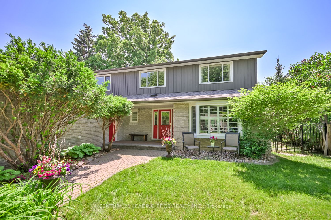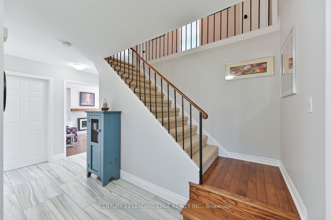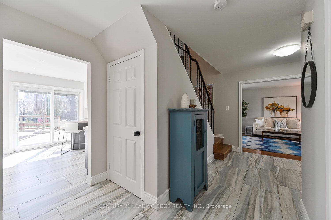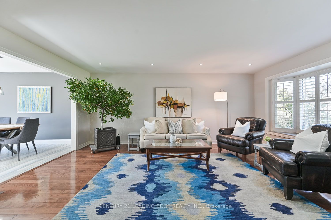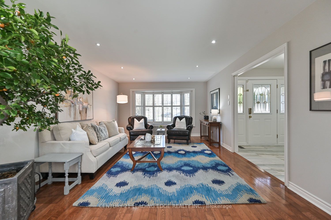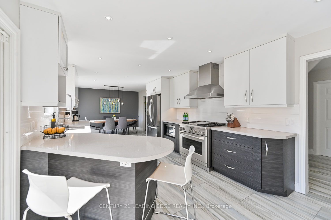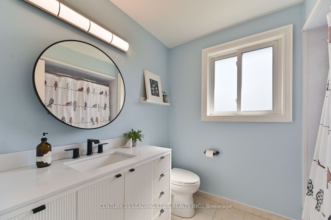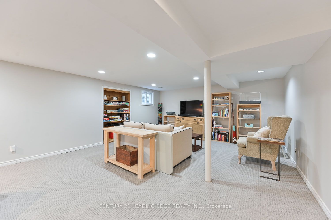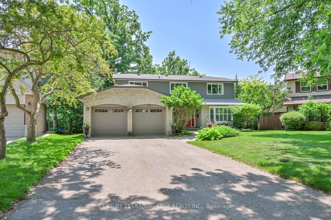
$1,875,000
Est. Payment
$7,161/mo*
*Based on 20% down, 4% interest, 30-year term
Listed by CENTURY 21 LEADING EDGE REALTY INC.
Detached•MLS #N12114960•New
Price comparison with similar homes in Markham
Compared to 86 similar homes
2.6% Higher↑
Market Avg. of (86 similar homes)
$1,827,388
Note * Price comparison is based on the similar properties listed in the area and may not be accurate. Consult licences real estate agent for accurate comparison
Room Details
| Room | Features | Level |
|---|---|---|
Living Room 5.16 × 3.81 m | Hardwood FloorBay WindowCalifornia Shutters | Main |
Dining Room 3.32 × 2.64 m | Tile FloorWindowOverlooks Backyard | Main |
Kitchen 5.53 × 3.29 m | RenovatedQuartz CounterBreakfast Bar | Main |
Primary Bedroom 5.41 × 4.1 m | 4 Pc EnsuiteWalk-In Closet(s)Window | Second |
Bedroom 2 3.88 × 3.71 m | BroadloomWindowCloset | Second |
Bedroom 3 3.74 × 3.14 m | Ceiling Fan(s)ClosetWindow | Second |
Client Remarks
Welcome to this beautifully updated home, perfectly situated in one of Unionville's most sought-after neighbourhoods. Set on a premium oversized 0.34-acre lot, this property offers a stunning backyard oasis, ready to enjoy. Freshly painted through out. The main floor showcases a stylish open-concept design that seamlessly blends modern finishes with everyday functionality. The sleek kitchen features quartz countertops, a convenient breakfast bar, and flows effortlessly into the versatile dining area, perfect for family living and entertaining. The inviting family room is highlighted by custom built-ins with a desk and media unit, a cozy gas fireplace, and a clear sightline into the kitchen, creating a natural hub for connection and conversation. Additional main floor features include a renovated laundry room with ample cabinetry, side entry access, and a built-in dog spa, a thoughtful and rare feature for pet owners. Upstairs, you'll find four generously sized bedrooms, including a spacious primary suite with a walk-in closet and a refreshed ensuite. The updated main bathroom is thoughtfully appointed with dual vanities, offering both style and functionality for busy households. The finished basement extends your living space with a large recreation room and an oversized bedroom, perfect for guests, teens, or a private home office. Outside, enjoy beautifully landscaped perennial gardens in the front yard and a private, fully fenced backyard retreat complete with a raised multi-level deck, lush gardens, and a new storage shed. Meticulously maintained and move-in ready, this exceptional home offers a rare combination of style, space, and a true sense of retreat, all within steps to Highway 7, local and GO transit, top-rated schools, parks, and the charming shops and restaurants of Historic Main Street Unionville. Experience the perfect balance of luxury, comfort, and community--welcome home.
About This Property
75 Emmeloord Crescent, Markham, L3R 1P9
Home Overview
Basic Information
Walk around the neighborhood
75 Emmeloord Crescent, Markham, L3R 1P9
Shally Shi
Sales Representative, Dolphin Realty Inc
English, Mandarin
Residential ResaleProperty ManagementPre Construction
Mortgage Information
Estimated Payment
$0 Principal and Interest
 Walk Score for 75 Emmeloord Crescent
Walk Score for 75 Emmeloord Crescent

Book a Showing
Tour this home with Shally
Frequently Asked Questions
Can't find what you're looking for? Contact our support team for more information.
See the Latest Listings by Cities
1500+ home for sale in Ontario

Looking for Your Perfect Home?
Let us help you find the perfect home that matches your lifestyle
