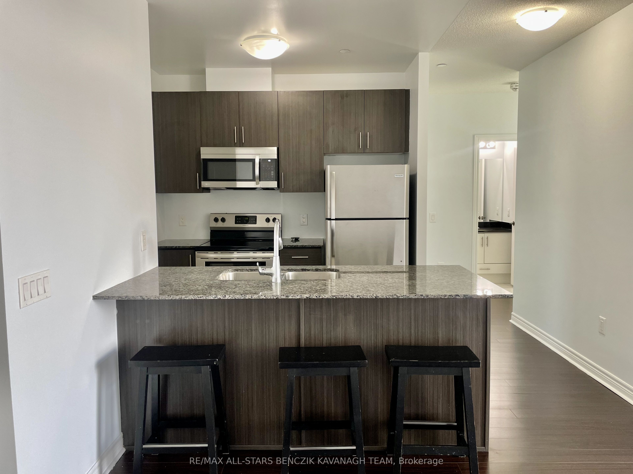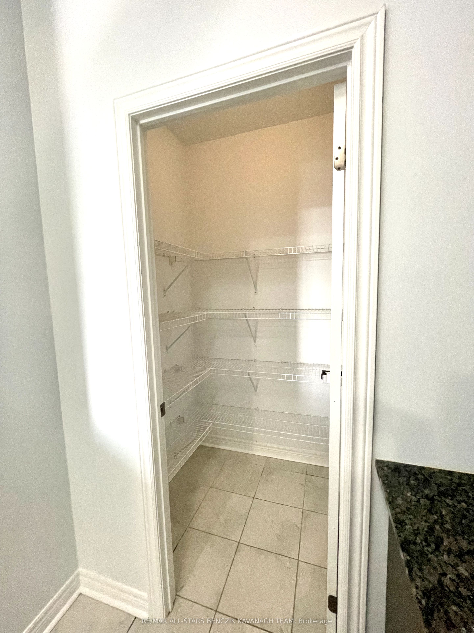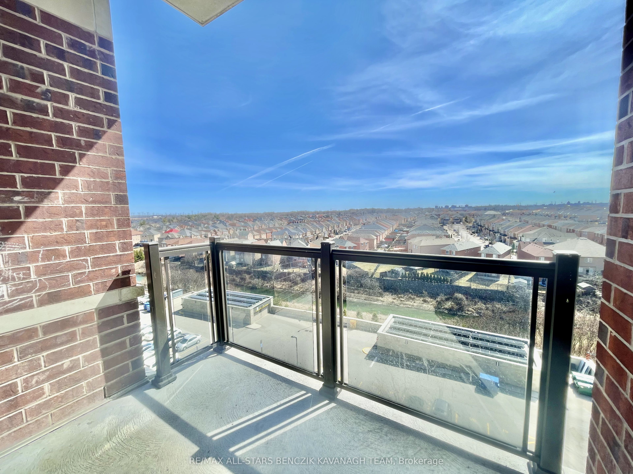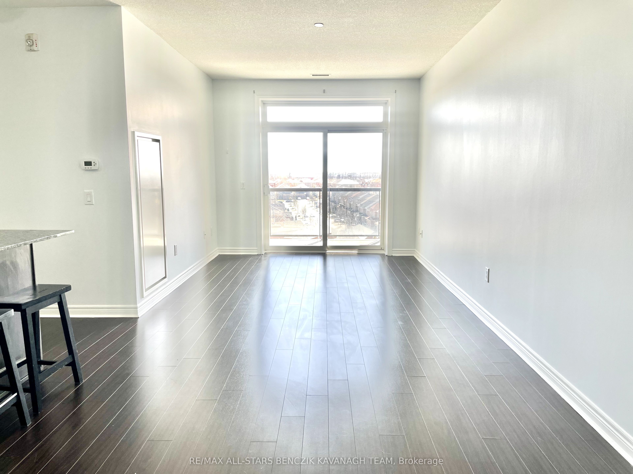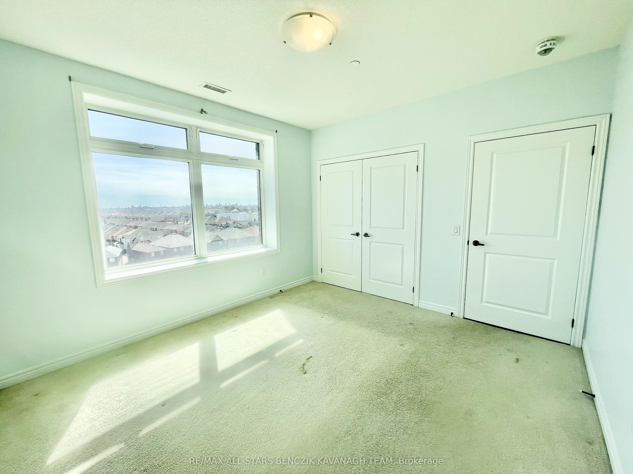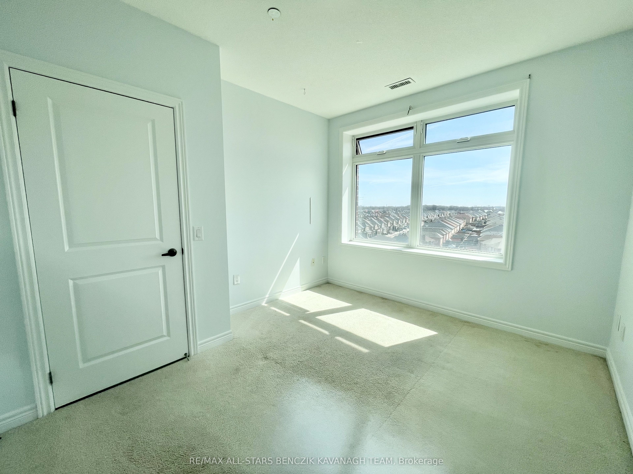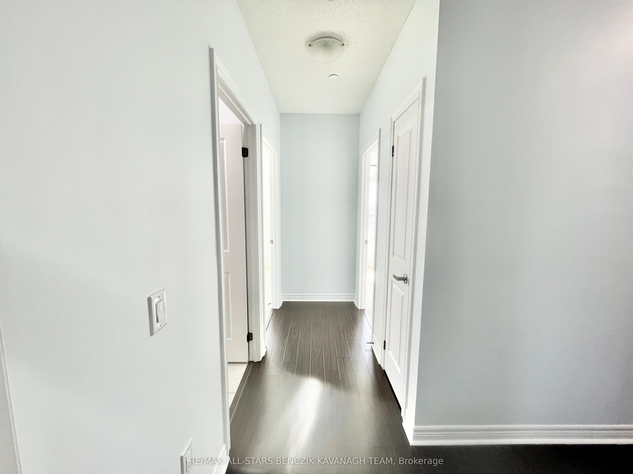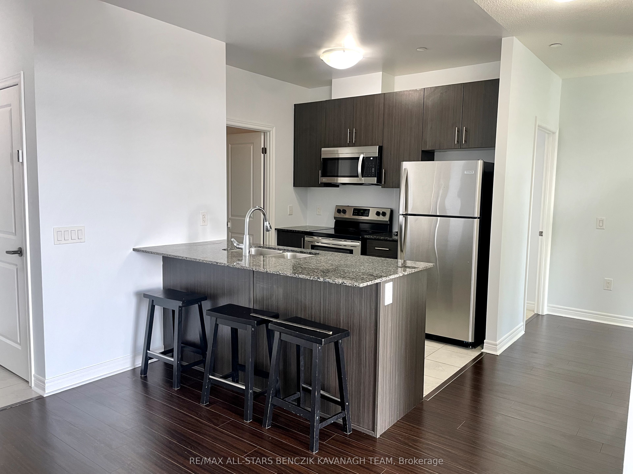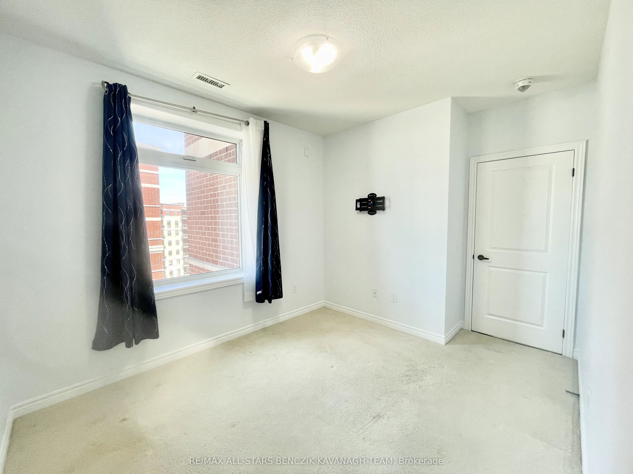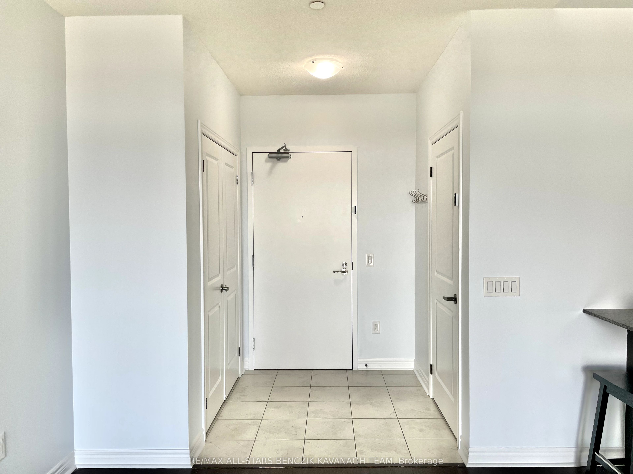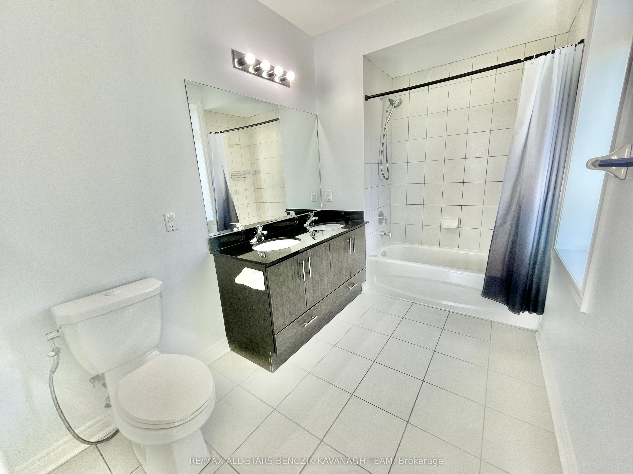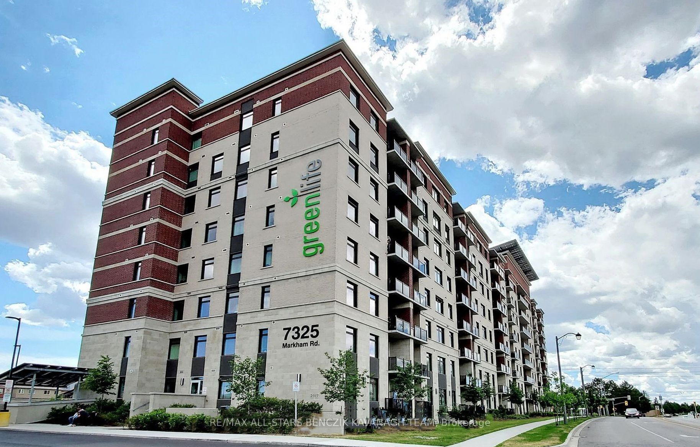
$2,900 /mo
Listed by RE/MAX ALL-STARS BENCZIK KAVANAGH TEAM
Condo Apartment•MLS #N12059593•New
Room Details
| Room | Features | Level |
|---|---|---|
Living Room 3.61 × 3.35 m | Combined w/DiningW/O To BalconyWindow | Flat |
Dining Room 3.2 × 3.18 m | LaminateCombined w/Living | Flat |
Kitchen 3.61 × 3.18 m | Tile FloorStainless Steel ApplBreakfast Bar | Flat |
Primary Bedroom 3.68 × 3.45 m | BroadloomWindowCloset | Flat |
Bedroom 2 3.92 × 2.84 m | BroadloomWindowCloset | Flat |
Bedroom 3 3.56 × 3.15 m | BroadloomWindow | Flat |
Client Remarks
Spectacular Corner Unit 3 Bedroom Condo with 2 Full Bathrooms and Modern Open Concept Kitchen with Breakfast Bar, Stainless Steel Appliances and Separate Pantry. Primary Bedroom Features Walk-In Closet and 5-piece Ensuite Washroom. Flooded with Natural Light, Large South Facing Balcony, Full Size Washer & Dryer, Upgraded Flooring, Parking and Locker are Included! Steps To TTC & YRT. Walk To Costco, Shoppers, Home Depot, Banks, and Restaurants. Close To Hwy 407, Community Centre, Schools And More! Freshly Painted, New Dishwasher & Microwave (2025)!
About This Property
7325 Markham Road, Markham, L3S 0C9
Home Overview
Basic Information
Amenities
Visitor Parking
Recreation Room
Party Room/Meeting Room
Walk around the neighborhood
7325 Markham Road, Markham, L3S 0C9
Shally Shi
Sales Representative, Dolphin Realty Inc
English, Mandarin
Residential ResaleProperty ManagementPre Construction
 Walk Score for 7325 Markham Road
Walk Score for 7325 Markham Road

Book a Showing
Tour this home with Shally
Frequently Asked Questions
Can't find what you're looking for? Contact our support team for more information.
See the Latest Listings by Cities
1500+ home for sale in Ontario

Looking for Your Perfect Home?
Let us help you find the perfect home that matches your lifestyle
