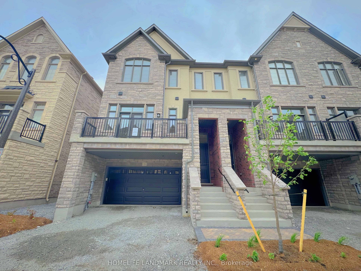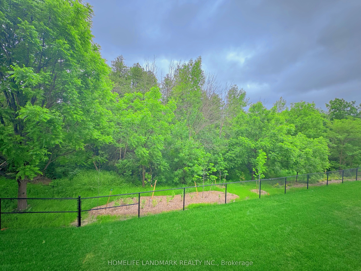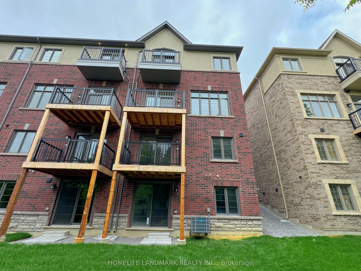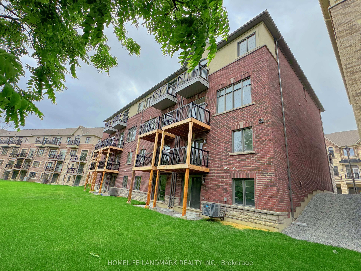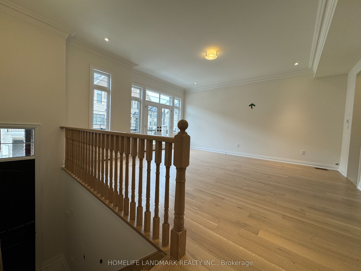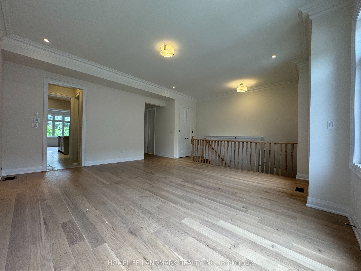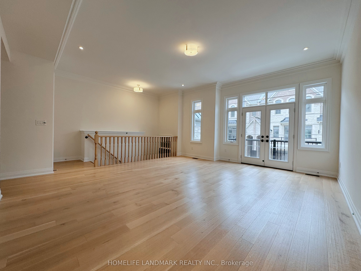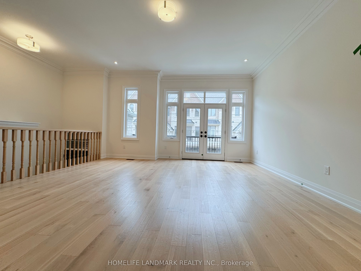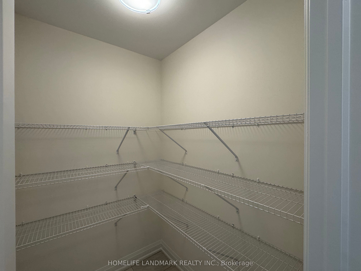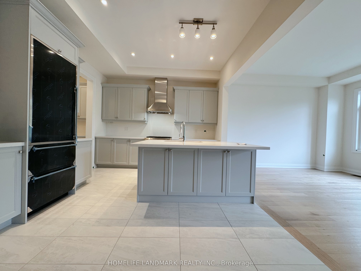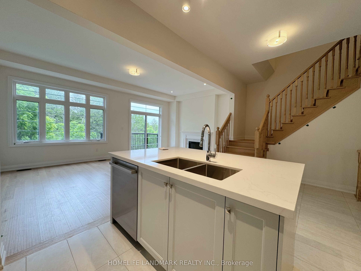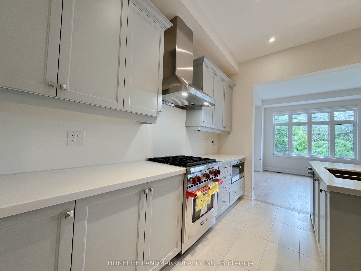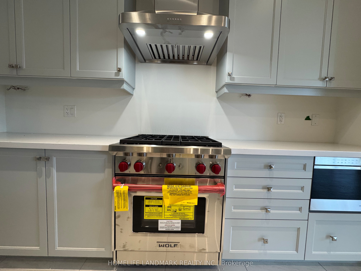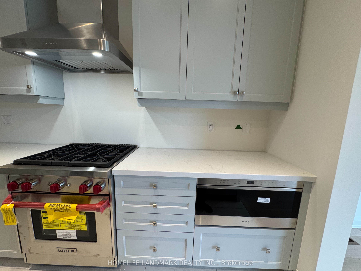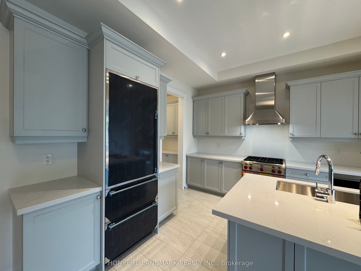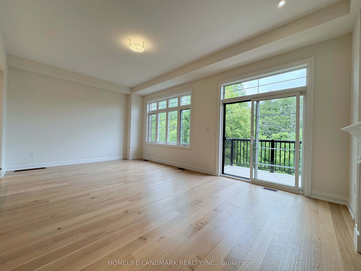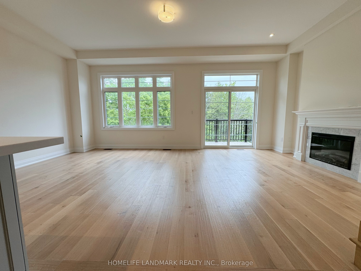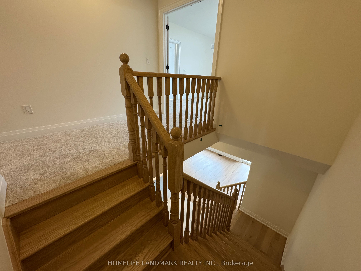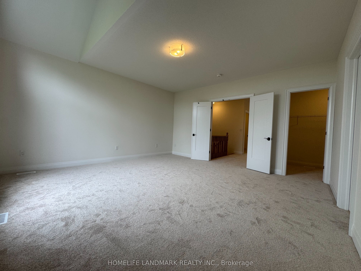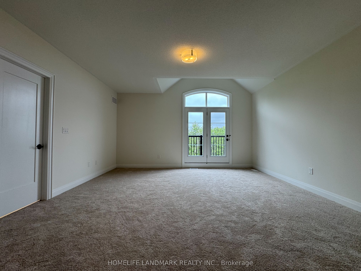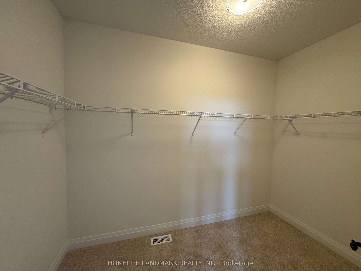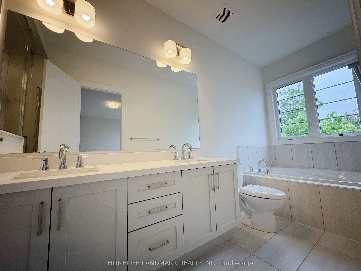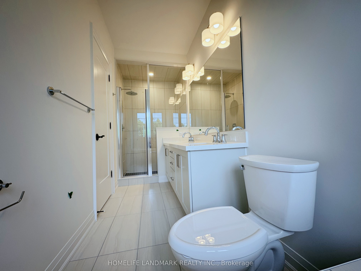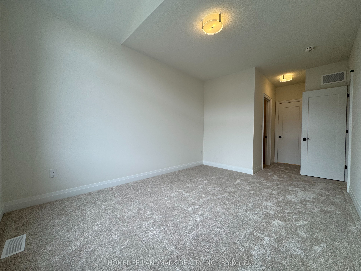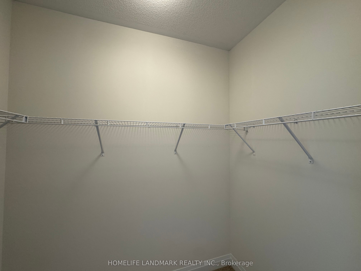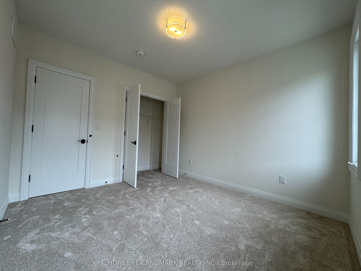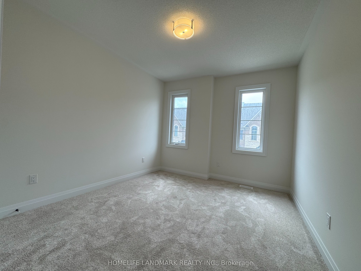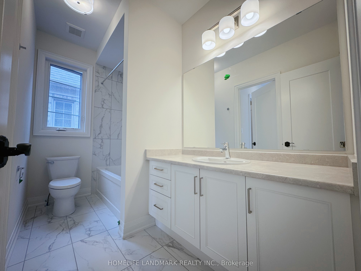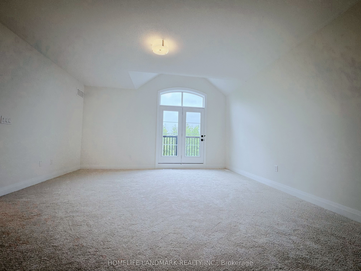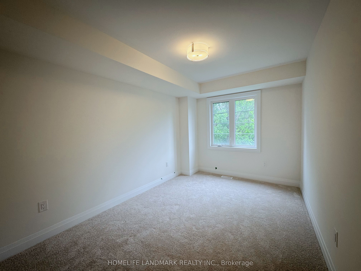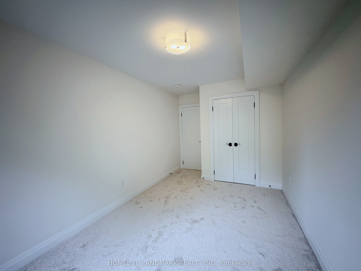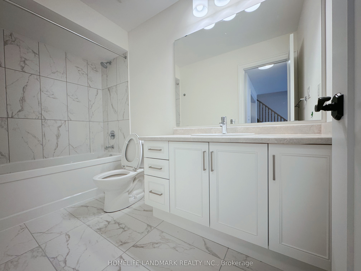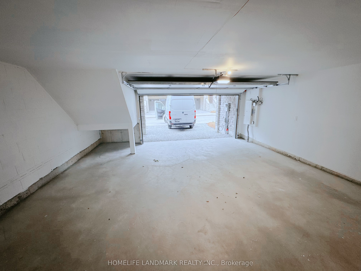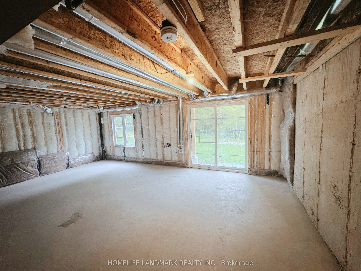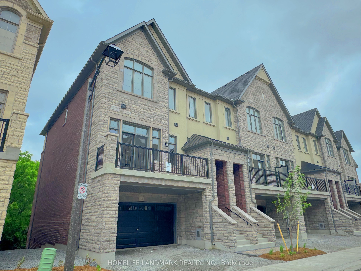
$4,500 /mo
Listed by HOMELIFE LANDMARK REALTY INC.
Att/Row/Townhouse•MLS #N12234500•New
Room Details
| Room | Features | Level |
|---|---|---|
Bedroom 4.03 × 2.75 m | 4 Pc BathCedar Closet(s)Broadloom | Lower |
Kitchen 5.74 × 3.68 m | Open ConceptCentre IslandBacksplash | Main |
Living Room 4.94 × 5.52 m | Hardwood FloorW/O To BalconyPot Lights | Main |
Primary Bedroom 4.99 × 4.94 m | 5 Pc EnsuiteWalk-In Closet(s)W/O To Balcony | Second |
Bedroom 2 3.43 × 3.993 m | Walk-In Closet(s)Semi EnsuiteBroadloom | Second |
Bedroom 3 4.28 × 3.23 m | Double ClosetSemi EnsuiteBroadloom | Second |
Client Remarks
Brand New! Luxury End Unit Double Car Garage "Kylemore" Townhouse In Prestigious "Angus Glen"! This Stunning Home Backs Onto A Serene Wooded Area And Features A Walk-out Basement, Offering Privacy, Scenic Views With Peace & Quiet! Spacious And Sun-Filled, This Home Offers Over 3,100 Sq Ft Of Living Space With Large Windows Throughout. Soaring 10' Ceiling On Main Floor & 9' Ceiling On Upper Floor. The Primary Bedroom Features 5pcs Ensuite, Glass Shower, Standalone Bathtub, Walk-In Closet And Walk-out Balcony! First Floor Features A Bedroom With 4-Piece Bathroom And Walkout To Backyard! $$$ Upgrades: Pot Lights & Hardwood Flooring On Main, Modern Kitchen With Quartz Counter Top, Centre Island W/ Breakfast Bar. Premium Branded Appliances Include Subzero Fridge, Wolf Gas Stove & Microwave, Bosch Diswasher. Across From Angus Glen Community Centre & Golf, Mins To Shopping Plaza & Hwy 404. High Ranking Pierre Elliot Trudeau High School.
About This Property
73 West Village Lane, Markham, L6C 3L5
Home Overview
Basic Information
Walk around the neighborhood
73 West Village Lane, Markham, L6C 3L5
Shally Shi
Sales Representative, Dolphin Realty Inc
English, Mandarin
Residential ResaleProperty ManagementPre Construction
 Walk Score for 73 West Village Lane
Walk Score for 73 West Village Lane

Book a Showing
Tour this home with Shally
Frequently Asked Questions
Can't find what you're looking for? Contact our support team for more information.
See the Latest Listings by Cities
1500+ home for sale in Ontario

Looking for Your Perfect Home?
Let us help you find the perfect home that matches your lifestyle
