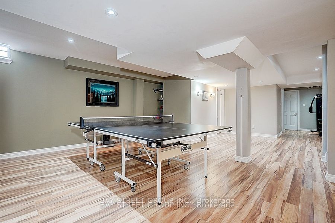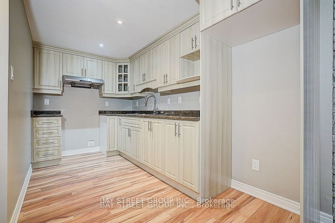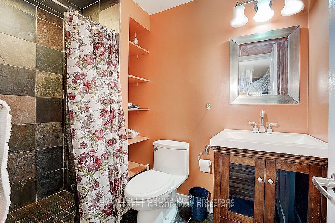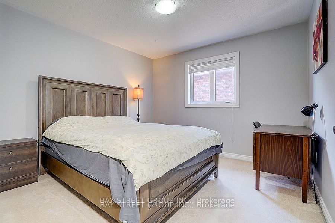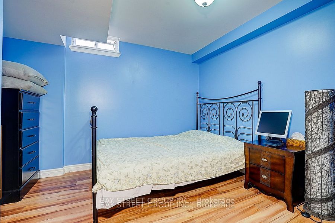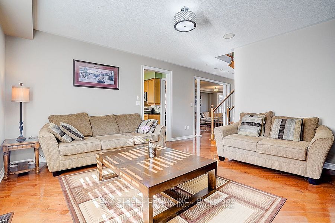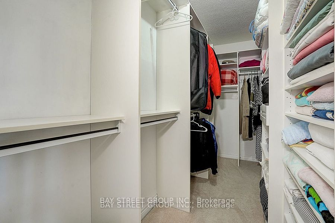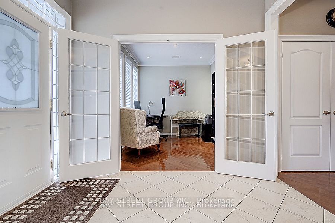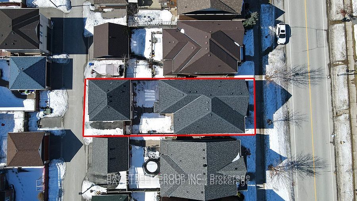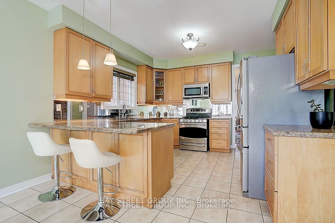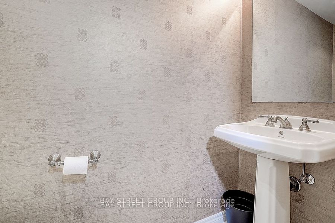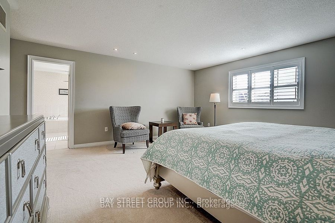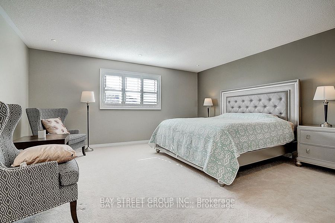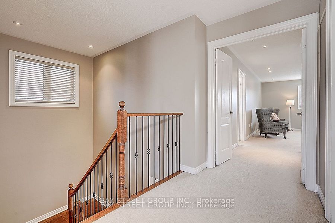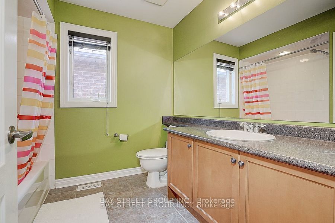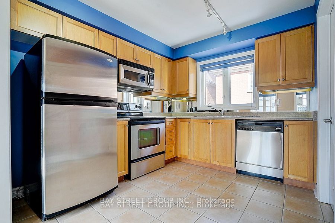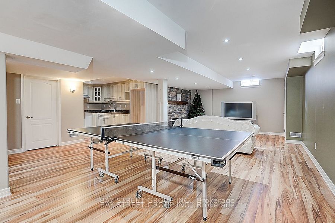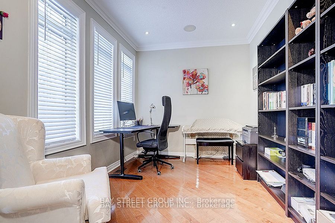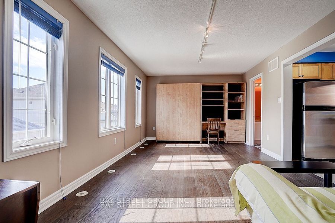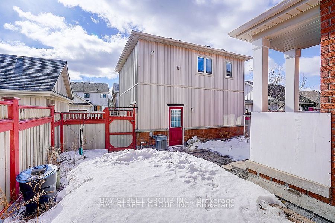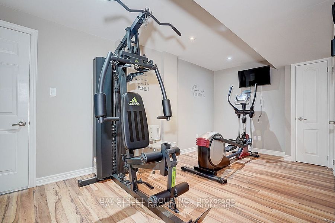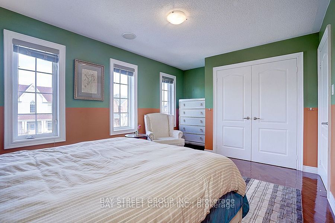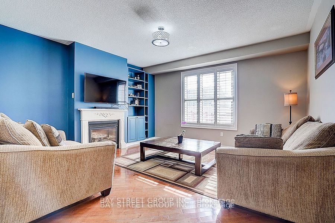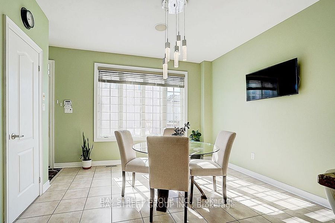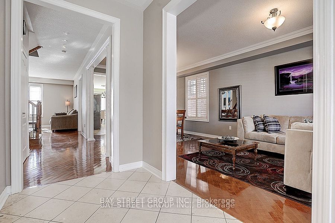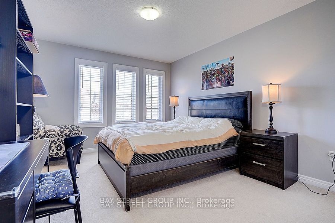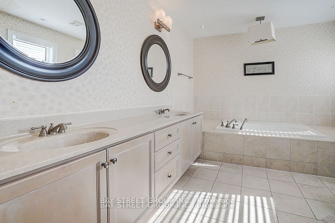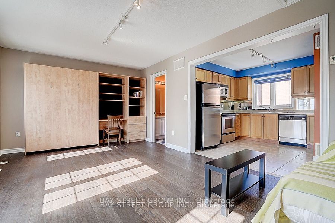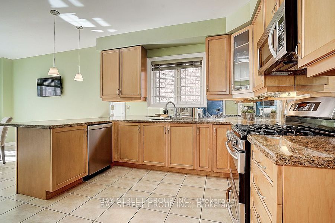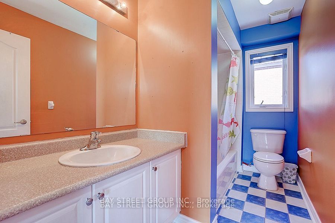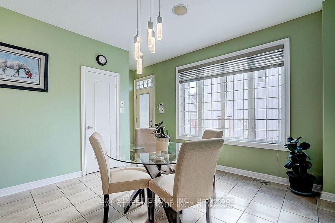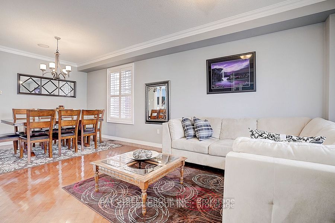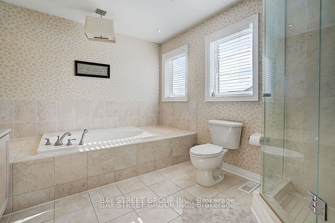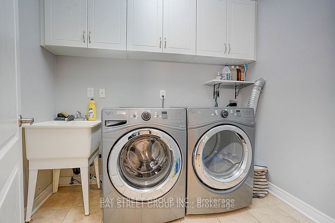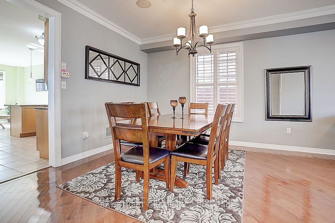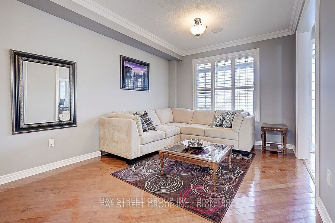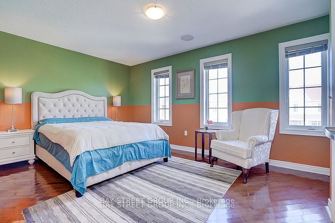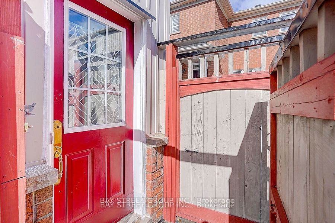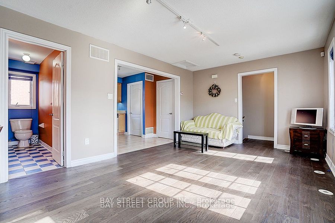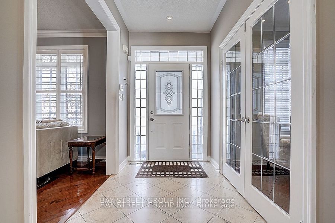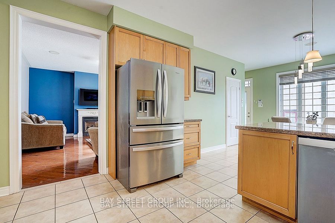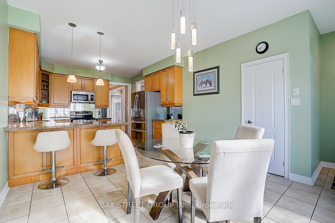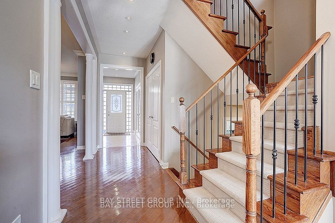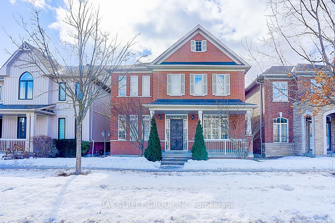
$1,499,000
Est. Payment
$5,725/mo*
*Based on 20% down, 4% interest, 30-year term
Listed by BAY STREET GROUP INC.
Detached•MLS #N12120933•New
Price comparison with similar homes in Markham
Compared to 22 similar homes
-32.4% Lower↓
Market Avg. of (22 similar homes)
$2,218,663
Note * Price comparison is based on the similar properties listed in the area and may not be accurate. Consult licences real estate agent for accurate comparison
Room Details
| Room | Features | Level |
|---|---|---|
Living Room 3.36 × 7.07 m | Hardwood FloorCrown MouldingCalifornia Shutters | Main |
Dining Room 3.65 × 7.07 m | Hardwood FloorCrown MouldingCalifornia Shutters | Main |
Kitchen 3.65 × 3.35 m | Granite CountersStainless Steel ApplBacksplash | Main |
Primary Bedroom 4.87 × 4.87 m | Broadloom5 Pc EnsuiteCalifornia Shutters | Second |
Bedroom 2 3.35 × 4.32 m | BroadloomDouble ClosetWindow | Second |
Bedroom 3 4.9 × 3.35 m | Hardwood FloorDouble ClosetWindow | Second |
Client Remarks
Your Dream Home Find Ends Here In Grand Cornell! Immaculate Detached Home Known As Former Model Home Over 4000 Sqft Living Space Loaded With Upgrades. Bright, Clean, And Beautiful Fully Furnished Coach House With A Separate Entrance. Great *ADDITIONAL INCOME* Source From Move-In Ready Coach House That Can Be Rented At Least $2000/Month. This Completely Private Unit Features New Hardwood Floor. The Open-Concept Layout Offers Flexibility To Arrange The Space To Suit Your Needs. Enjoy The Convenience Of An Exclusive Large Parking Spot. New Asphalt Shingles, Stainless Steel Appliances, Patio Stone, Hot Water Heater, Security Front Door & Window Bars, Alarm System & Central Vacuum. Hardwood Floors & 9' Ceilings Throughout Main Floor. Crown Molding In Living & Dining Area. Large & Bright Kitchen With Maple Extended Cabinets, Granite Counter, Under Mount Lights With Walk-In Pantry & Spacious Breakfast Area. Custom Built-In Shelves In Family Room. Built-In Speakers Throughout House. Main Floor Spacious Office/Den With French Doors. California Shutters & Pot lights Throughout House. Professionally Finished Basement with Laminate Floors, Pot Lights, Kitchen, Rec Room, Fireplace, 1 bedroom & 1 bathroom. Ideally & Conveniently Located Close To Top Ranked Bill Hogarth Secondary School, Elementary School Bus Route, Public Transit, 15 Mins Drive To York University Markham Campus, Hospital, Shopping Mall, Parks & Pond.
About This Property
73 Kenilworth Gate, Markham, L6B 0A5
Home Overview
Basic Information
Walk around the neighborhood
73 Kenilworth Gate, Markham, L6B 0A5
Shally Shi
Sales Representative, Dolphin Realty Inc
English, Mandarin
Residential ResaleProperty ManagementPre Construction
Mortgage Information
Estimated Payment
$0 Principal and Interest
 Walk Score for 73 Kenilworth Gate
Walk Score for 73 Kenilworth Gate

Book a Showing
Tour this home with Shally
Frequently Asked Questions
Can't find what you're looking for? Contact our support team for more information.
See the Latest Listings by Cities
1500+ home for sale in Ontario

Looking for Your Perfect Home?
Let us help you find the perfect home that matches your lifestyle

