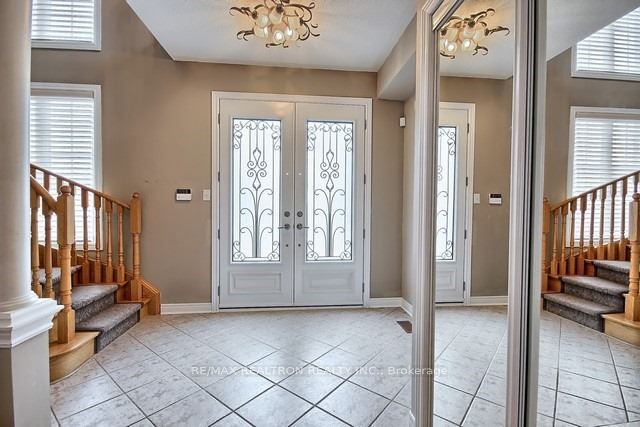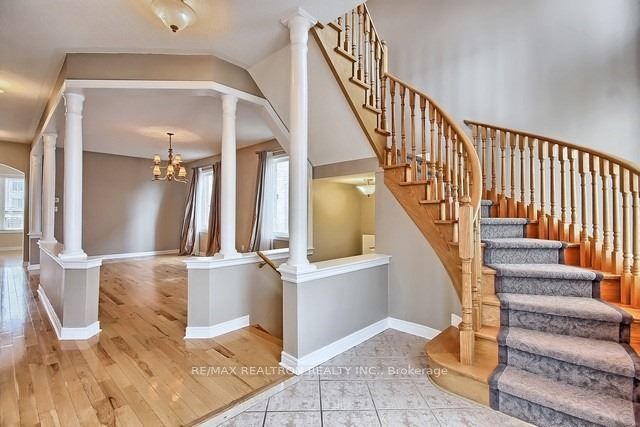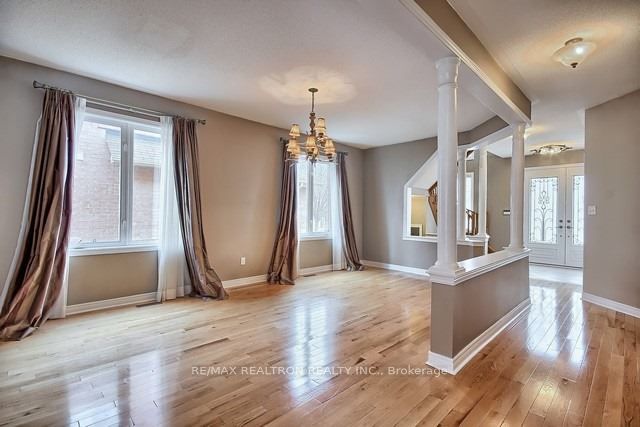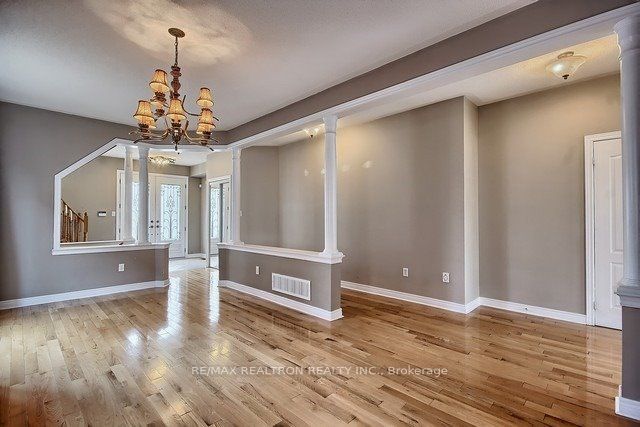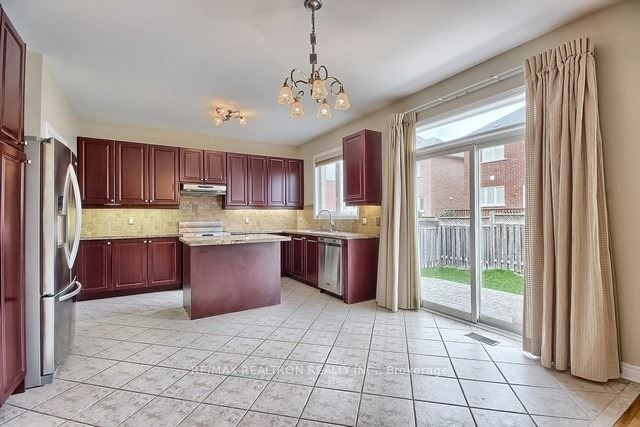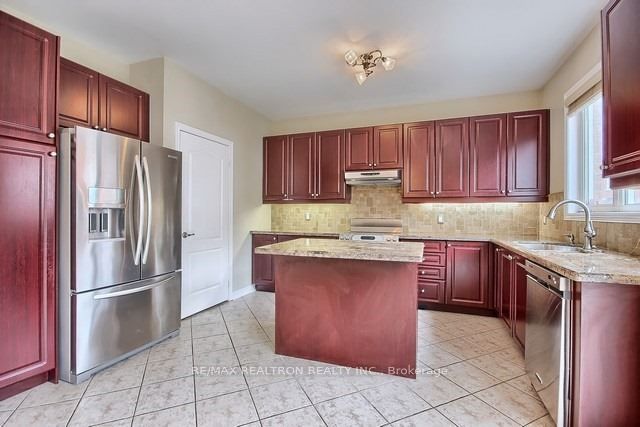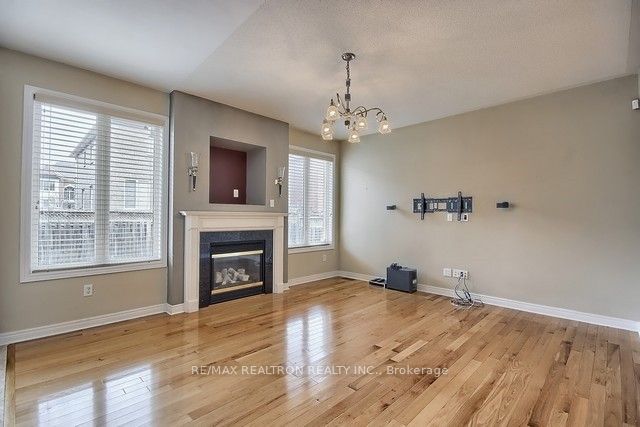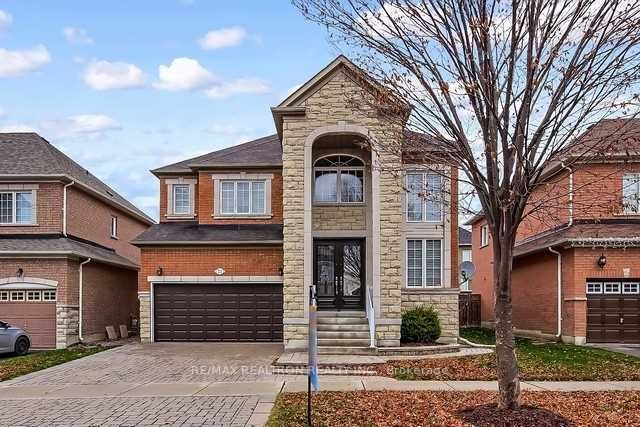
$4,600 /mo
Listed by RE/MAX REALTRON REALTY INC.
Detached•MLS #N12204758•New
Room Details
| Room | Features | Level |
|---|---|---|
Living Room 6.4 × 3.35 m | Hardwood FloorCombined w/DiningLarge Window | Main |
Dining Room 6.4 × 3.35 m | Hardwood FloorCombined w/LivingLarge Window | Main |
Kitchen 3.84 × 2.62 m | Modern KitchenCentre IslandCeramic Floor | Main |
Primary Bedroom 4.91 × 4.57 m | 5 Pc EnsuiteWalk-In Closet(s)Parquet | Second |
Bedroom 2 4.3 × 3.35 m | ParquetDouble ClosetWindow | Second |
Bedroom 3 3.35 × 3.05 m | ParquetClosetWindow | Second |
Client Remarks
Bright & Spacious, 9' Ceilings & Hrdwd Flrs Thru-Out 1st Flr. Double Glass Door Entry, Kitchen W/ Granite Counter-Top, Interlocked Driveway. Finished Bsmt W/ Rec Rm & Brd Rm, Bsmnt Tv & Wall Unit, Fam Rm Bose B/I Speaker Sys, Easy Access To Hwy 404, Mins To Parks, Shopping And High RankingSchools. (Lincoln Alexander P/S, Richmond Green S/S)
About This Property
73 Adastra Crescent, Markham, L6C 3C9
Home Overview
Basic Information
Walk around the neighborhood
73 Adastra Crescent, Markham, L6C 3C9
Shally Shi
Sales Representative, Dolphin Realty Inc
English, Mandarin
Residential ResaleProperty ManagementPre Construction
 Walk Score for 73 Adastra Crescent
Walk Score for 73 Adastra Crescent

Book a Showing
Tour this home with Shally
Frequently Asked Questions
Can't find what you're looking for? Contact our support team for more information.
See the Latest Listings by Cities
1500+ home for sale in Ontario

Looking for Your Perfect Home?
Let us help you find the perfect home that matches your lifestyle
