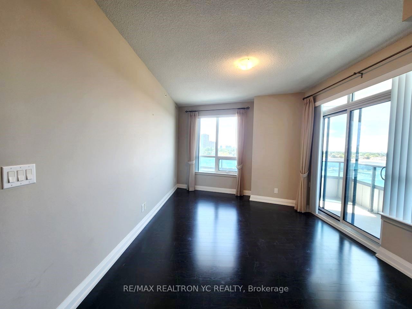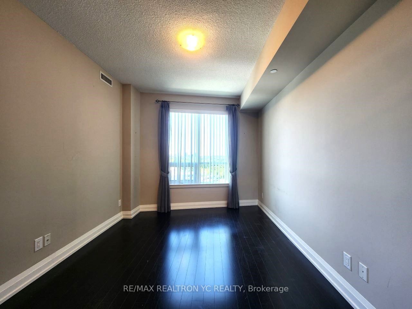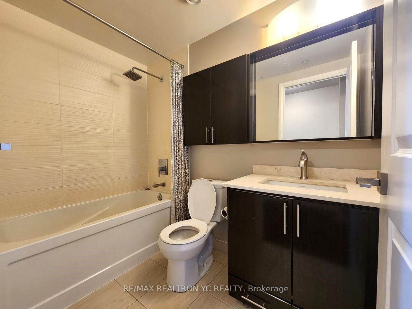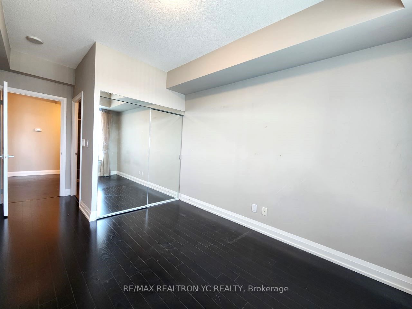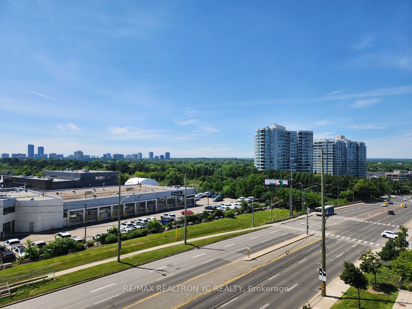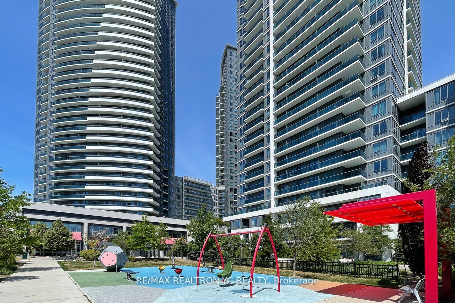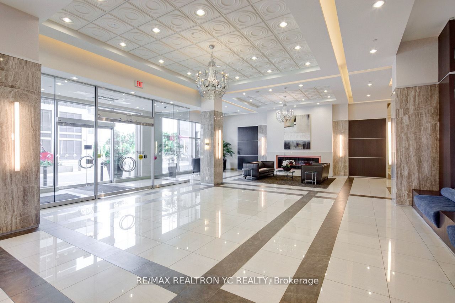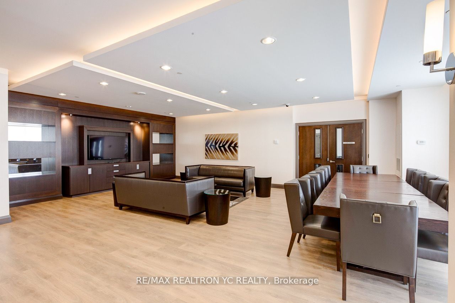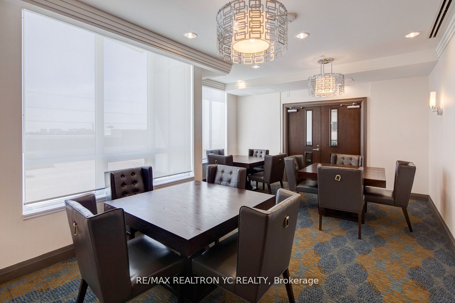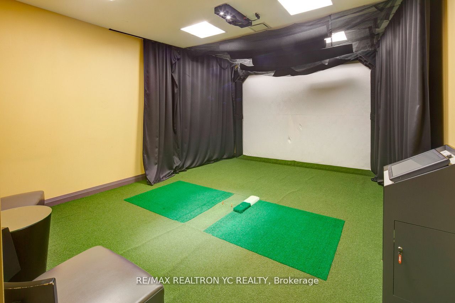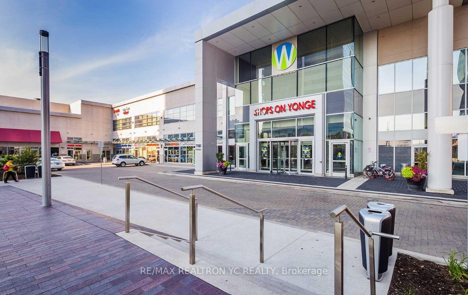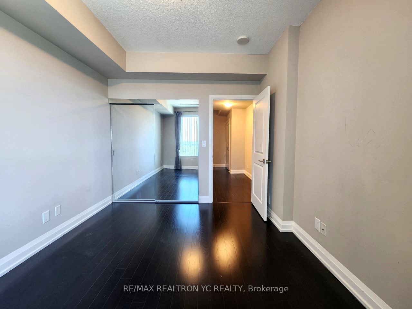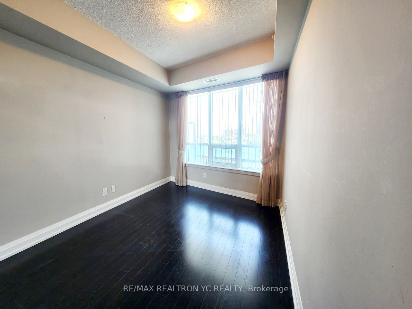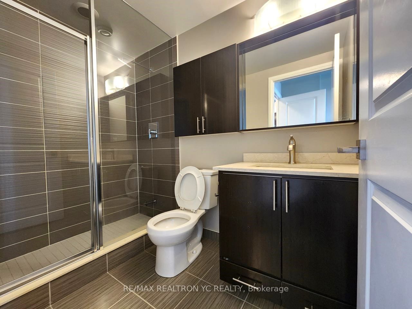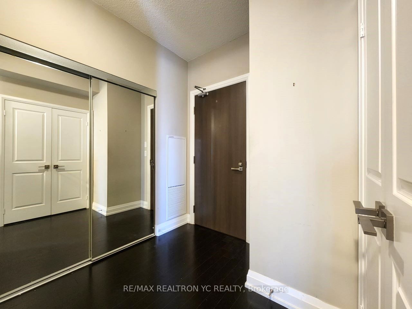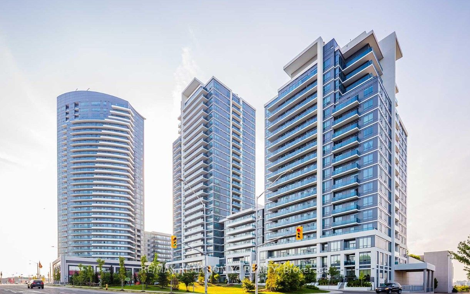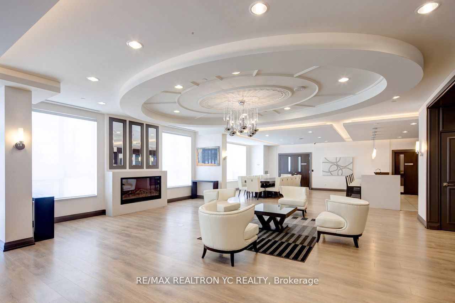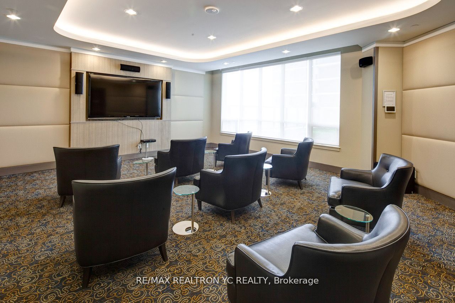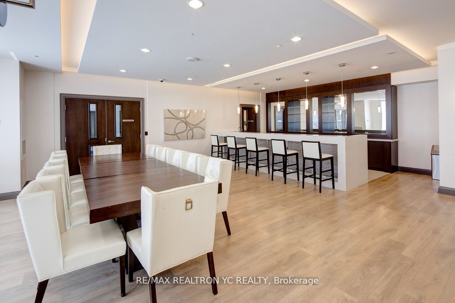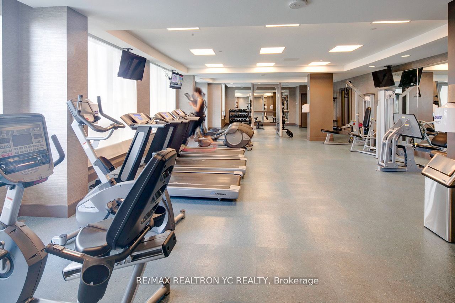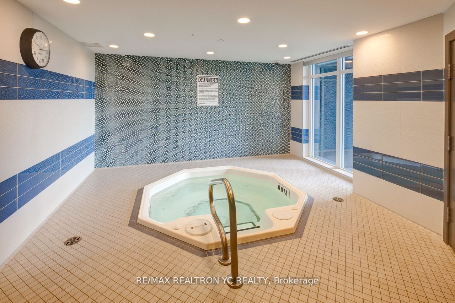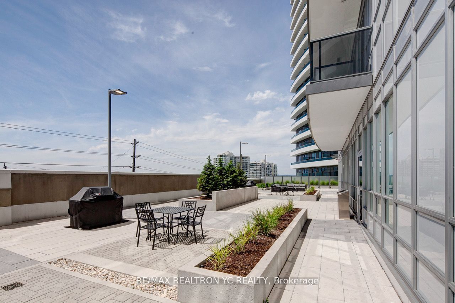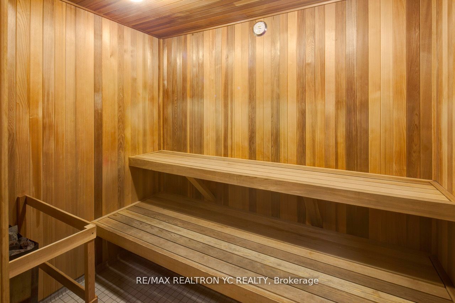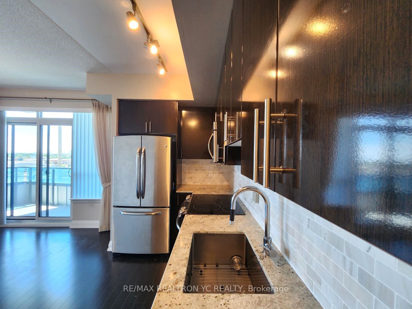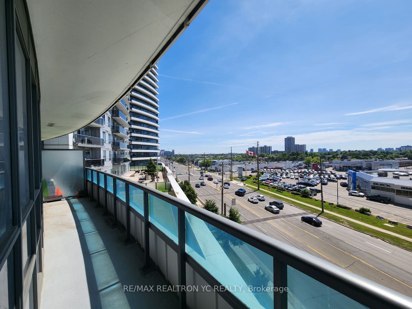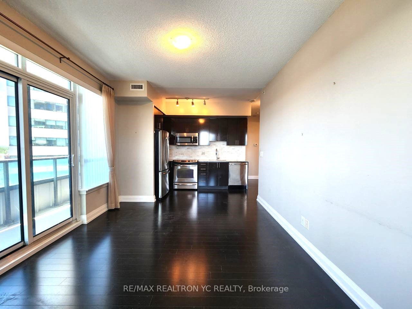
$2,850 /mo
Listed by RE/MAX REALTRON YC REALTY
Condo Apartment•MLS #N12168592•New
Room Details
| Room | Features | Level |
|---|---|---|
Living Room 4.37 × 3.36 m | Hardwood FloorCombined w/DiningW/O To Balcony | Flat |
Dining Room 4.37 × 3.36 m | Hardwood FloorCombined w/LivingW/O To Balcony | Flat |
Kitchen 3.35 × 2.26 m | Hardwood FloorStainless Steel ApplOpen Concept | Flat |
Primary Bedroom 5.59 × 2.86 m | Hardwood Floor3 Pc EnsuiteMirrored Closet | Flat |
Bedroom 2 4.17 × 2.97 m | Hardwood FloorDouble ClosetMirrored Closet | Flat |
Client Remarks
Spacious and Modern 2 Bdrm Corner Unit Features Unobstructed SW Views With Huge 190 Sqft Wrap AroundBalcony, Bright Open Concept Layouts, 9 Ft Ceilings, Hardwood Floor Throughout, And Large Windows.Modern Kitchen, European Style Cabinets With Stainless Steel Appliances. Enjoy Excellent Amenities:24/7 Concierge, Gym, Yoga Studio, Sauna, Indoor Pool, Cinema Rooms, Party Room, Billiards, BBQPatio, And Guest Suites. Convenient Direct Access To Shopping Mall With Supermarket, Hundreds OfRetail And Professional Offices, Banks, Food Court & Restaurants. Close To 401, 407 And 404 & StepsTo TTC & Viva.
About This Property
7171 Yonge Street, Markham, L3T 0C5
Home Overview
Basic Information
Walk around the neighborhood
7171 Yonge Street, Markham, L3T 0C5
Shally Shi
Sales Representative, Dolphin Realty Inc
English, Mandarin
Residential ResaleProperty ManagementPre Construction
 Walk Score for 7171 Yonge Street
Walk Score for 7171 Yonge Street

Book a Showing
Tour this home with Shally
Frequently Asked Questions
Can't find what you're looking for? Contact our support team for more information.
See the Latest Listings by Cities
1500+ home for sale in Ontario

Looking for Your Perfect Home?
Let us help you find the perfect home that matches your lifestyle
