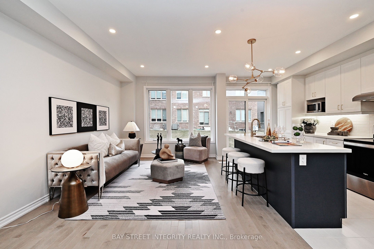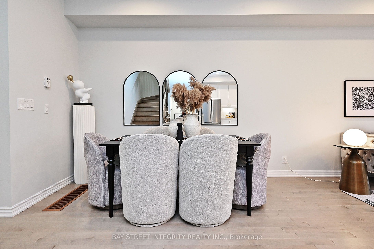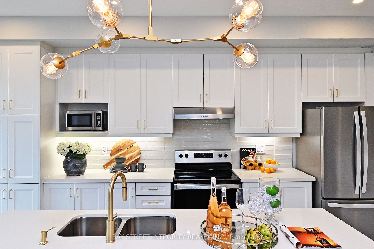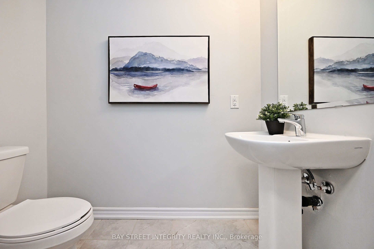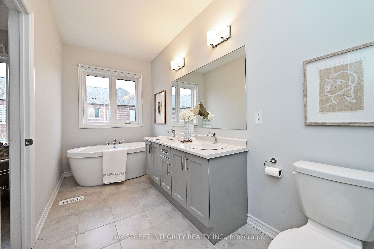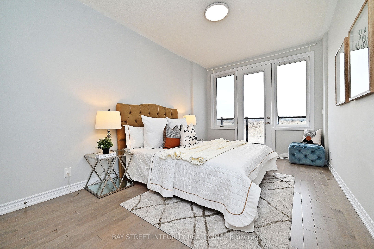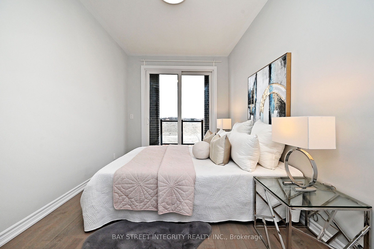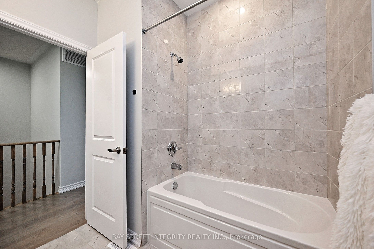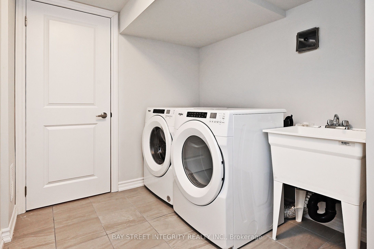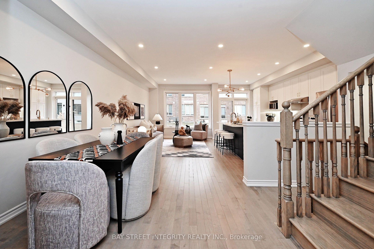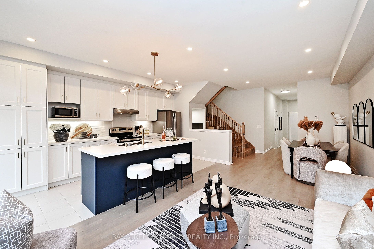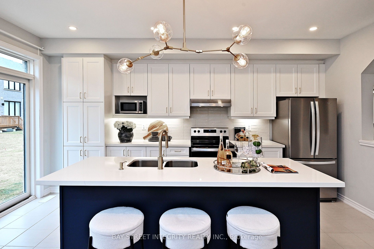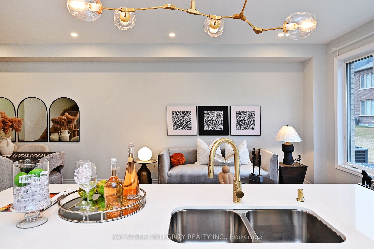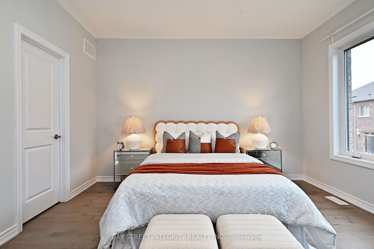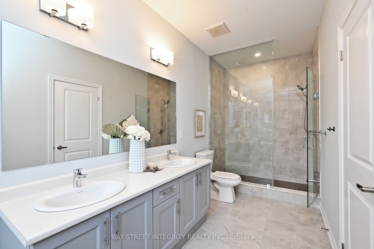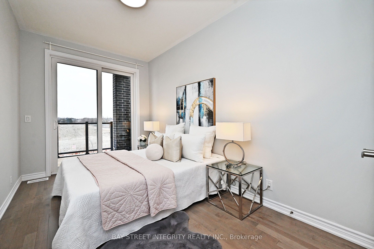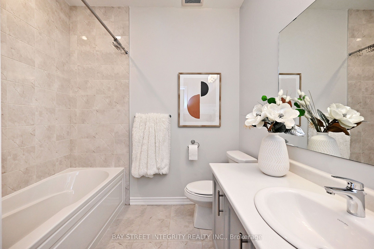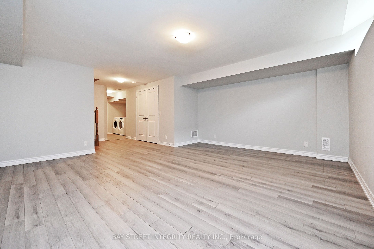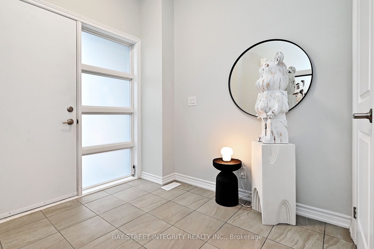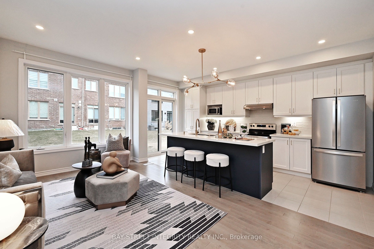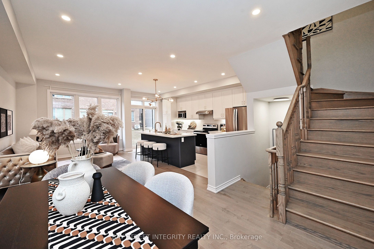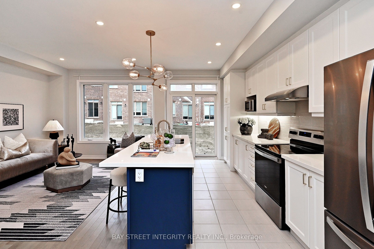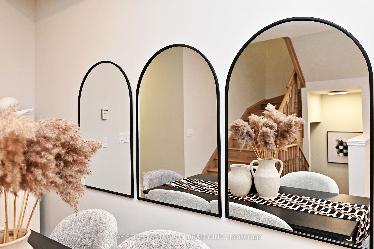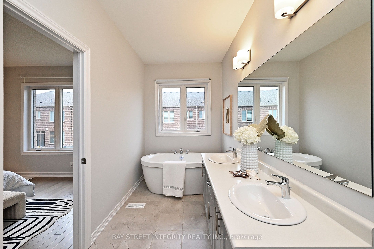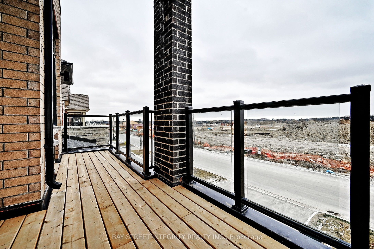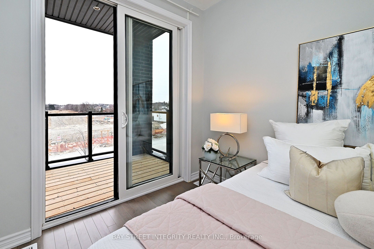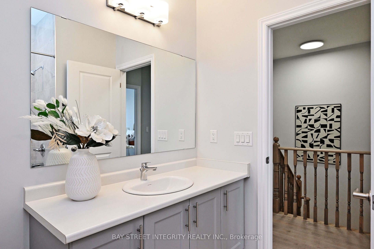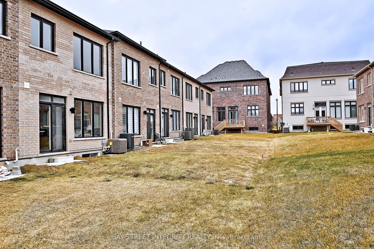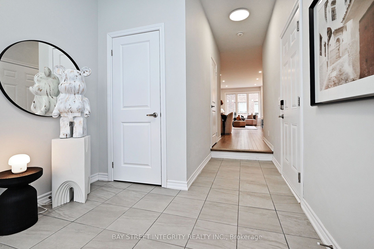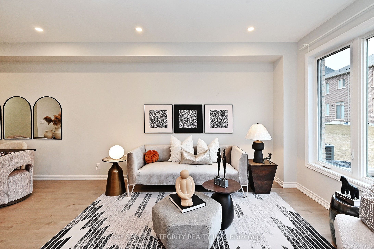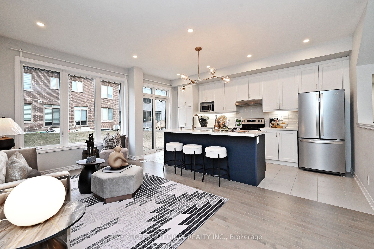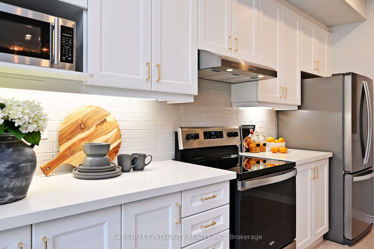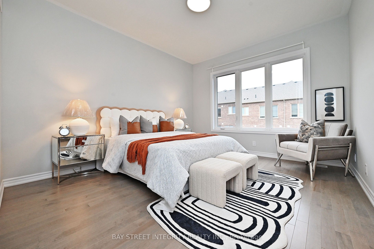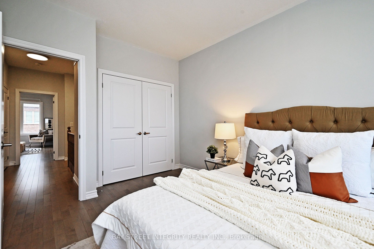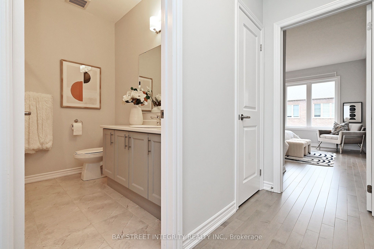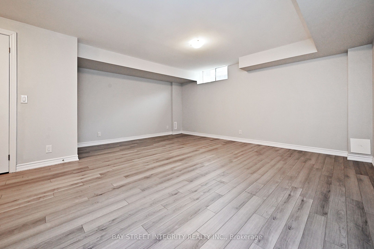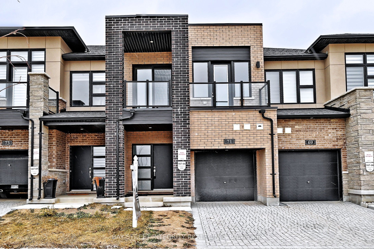
$1,389,900
Est. Payment
$5,308/mo*
*Based on 20% down, 4% interest, 30-year term
Listed by BAY STREET INTEGRITY REALTY INC.
Att/Row/Townhouse•MLS #N12006643•New
Price comparison with similar homes in Markham
Compared to 41 similar homes
15.2% Higher↑
Market Avg. of (41 similar homes)
$1,206,214
Note * Price comparison is based on the similar properties listed in the area and may not be accurate. Consult licences real estate agent for accurate comparison
Room Details
| Room | Features | Level |
|---|---|---|
Living Room 5.38 × 3.1 m | Hardwood FloorPot LightsW/O To Garden | Ground |
Kitchen 5.21 × 2.49 m | Ceramic FloorCentre IslandGranite Counters | Ground |
Dining Room 2.48 × 2.67 m | Hardwood FloorPot LightsLarge Window | Ground |
Bedroom 4.05 × 3.38 m | Hardwood FloorLarge Window4 Pc Ensuite | Second |
Bedroom 2 5.02 × 2.77 m | Hardwood FloorLarge WindowW/O To Balcony | Second |
Bedroom 3 5.02 × 2.59 m | Hardwood FloorLarge WindowW/O To Balcony | Second |
Client Remarks
Welcome to this stunning townhouse offers 9-ft smooth ceilings, hardwood floors, and a bright, open-concept layout with a chefs kitchen featuring quartz countertops, custom cabinetry, a large island, and modern backsplash. The luxurious master suite includes walk-in closet, and a 5-piece ensuite with his-and-her sinks, and a standalone tub. A finished basement adds recreation space. Ideally located near top Pierre Elliott Trudeau High School, Angus Glen Community Centre, parks, golf, shops, restaurants, and Hwy 404/407, This move-in-ready home is perfect for families seeking a vibrant, prestigious community. **EXTRAS** Fridge, Stove, Dishwasher, Microwave, Washer & Dryer
About This Property
71 Freeman William Street, Markham, L6C 3K4
Home Overview
Basic Information
Walk around the neighborhood
71 Freeman William Street, Markham, L6C 3K4
Shally Shi
Sales Representative, Dolphin Realty Inc
English, Mandarin
Residential ResaleProperty ManagementPre Construction
Mortgage Information
Estimated Payment
$0 Principal and Interest
 Walk Score for 71 Freeman William Street
Walk Score for 71 Freeman William Street

Book a Showing
Tour this home with Shally
Frequently Asked Questions
Can't find what you're looking for? Contact our support team for more information.
Check out 100+ listings near this property. Listings updated daily
See the Latest Listings by Cities
1500+ home for sale in Ontario

Looking for Your Perfect Home?
Let us help you find the perfect home that matches your lifestyle
