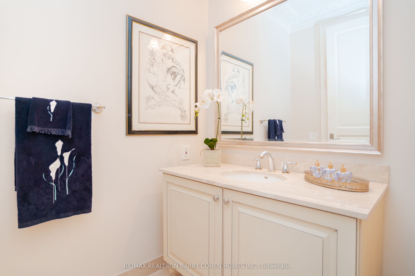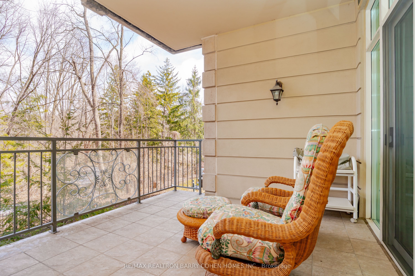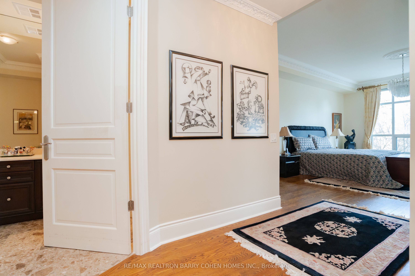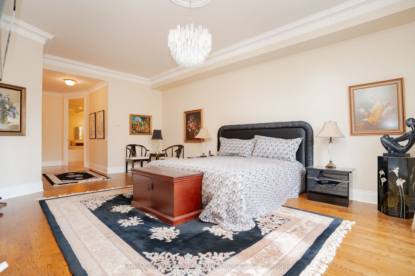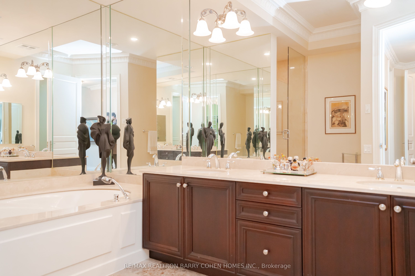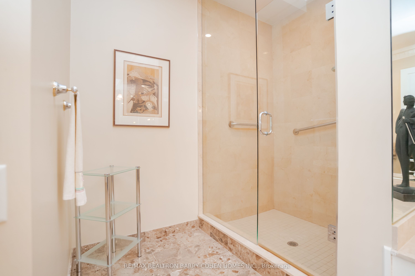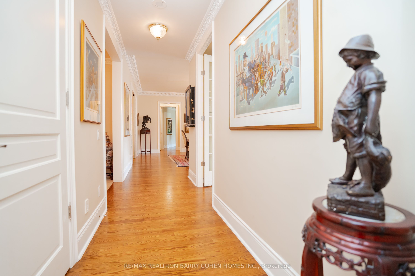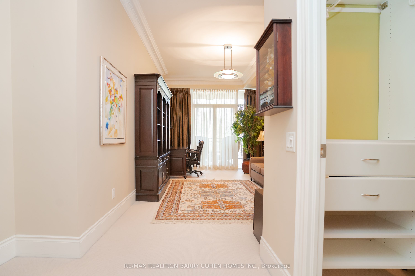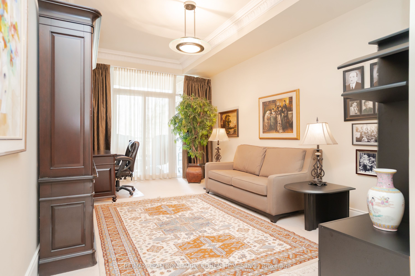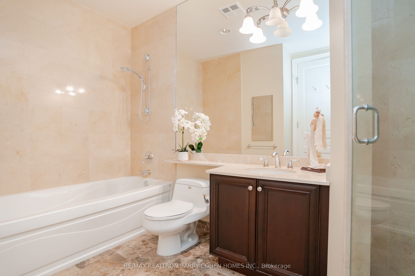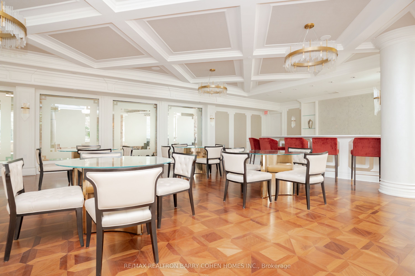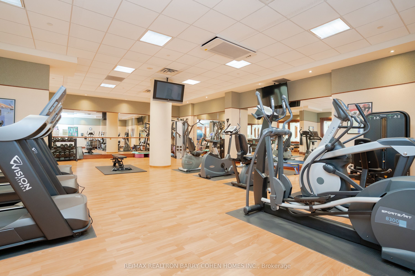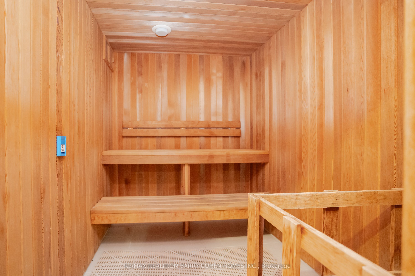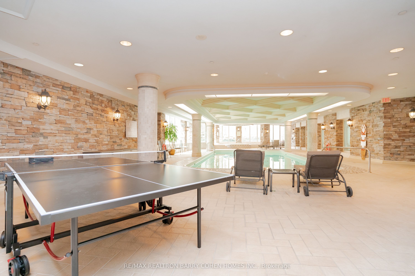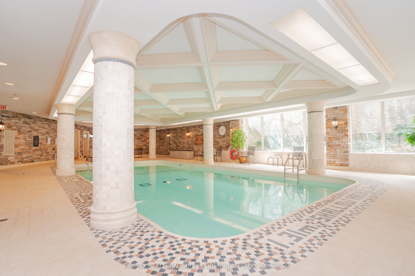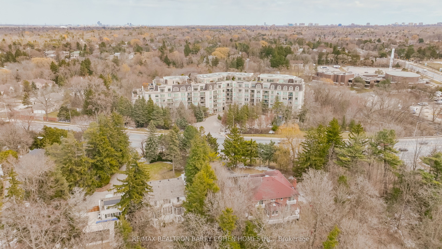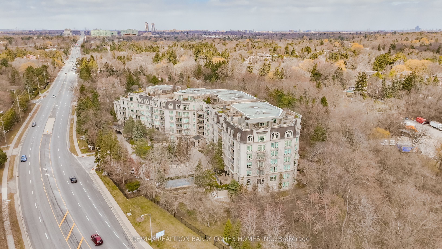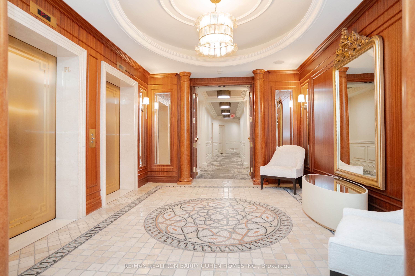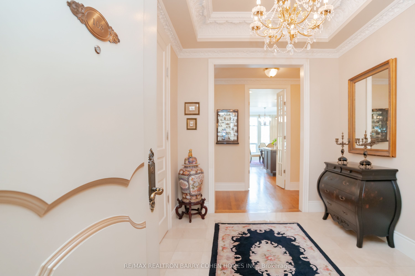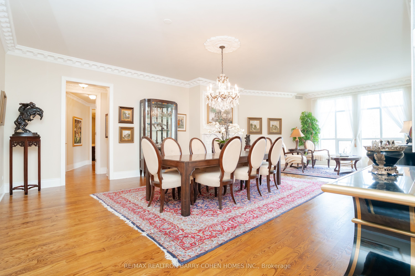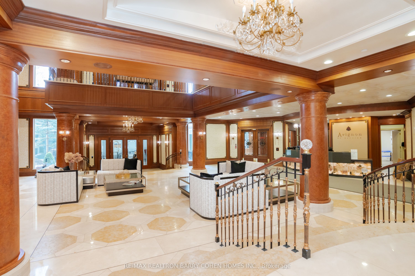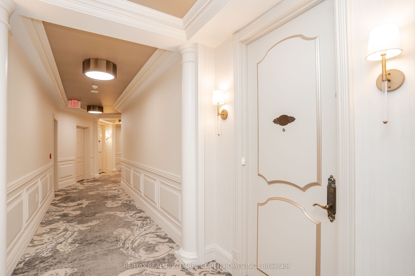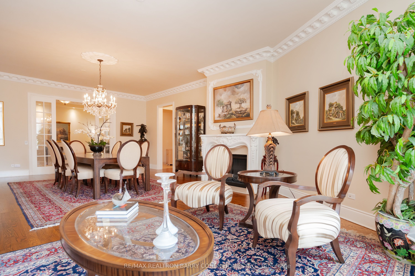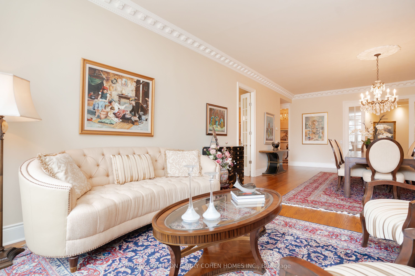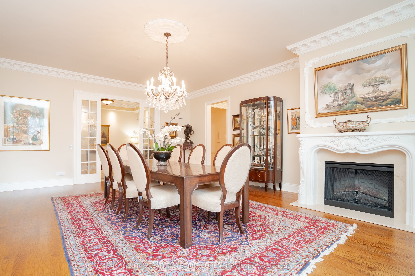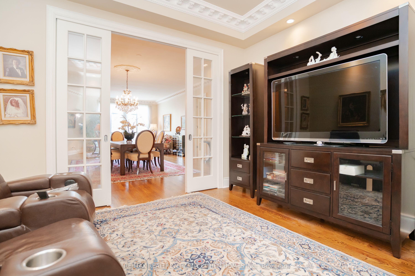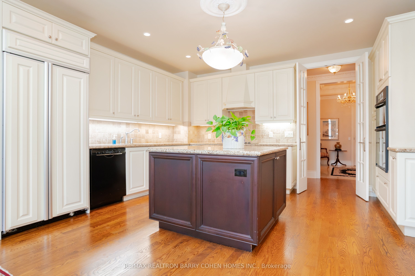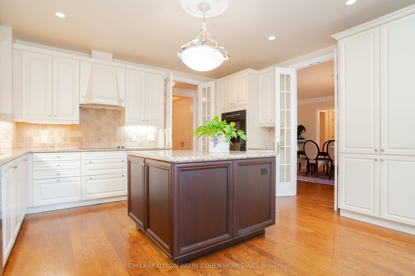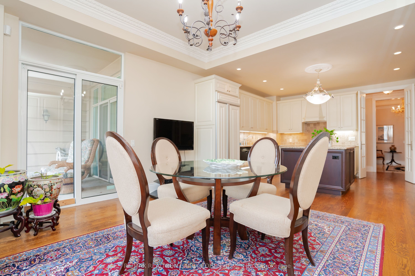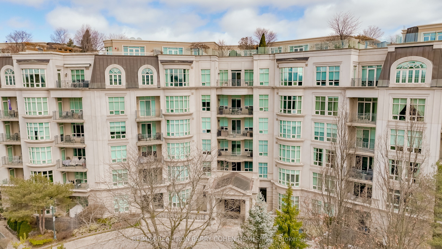
$2,980,000
Est. Payment
$11,382/mo*
*Based on 20% down, 4% interest, 30-year term
Listed by RE/MAX REALTRON BARRY COHEN HOMES INC.
Condo Apartment•MLS #N12080822•New
Included in Maintenance Fee:
Water
Cable TV
CAC
Common Elements
Building Insurance
Parking
Price comparison with similar homes in Markham
Compared to 10 similar homes
140.7% Higher↑
Market Avg. of (10 similar homes)
$1,237,859
Note * Price comparison is based on the similar properties listed in the area and may not be accurate. Consult licences real estate agent for accurate comparison
Room Details
| Room | Features | Level |
|---|---|---|
Living Room 5.15 × 4.26 m | Hardwood FloorFireplaceCrown Moulding | Flat |
Dining Room 5.76 × 4.26 m | Hardwood FloorFrench DoorsCrown Moulding | Flat |
Kitchen 4.57 × 3.04 m | Hardwood FloorB/I AppliancesEat-in Kitchen | Flat |
Primary Bedroom 6.04 × 4.57 m | Hardwood Floor6 Pc EnsuiteHis and Hers Closets | Flat |
Bedroom 2 5.27 × 3.35 m | BroadloomW/O To Balcony4 Pc Bath | Flat |
Client Remarks
Welcome to Avignon on Bayview, a prestigious Tridel Boutique condo in Thornhill's Signature address. This exceptional, east-facing unit offers breathtaking ravine views from every room and approximately 2700 sq ft unit of thoughtfully designed space with high-end finishes upgrades. Expansive open-concept living and dining area with a fireplace, perfect for entertaining. Chef's kitchen with build-in appliances, granite countertops, Custom pantry and walkout to a balcony overlooking the ravine. Primary suite with fireplace, two walk-in closets and a 6 piece spa-like ensuite. Second bedroom with a walk-in closet, balcony access, 4 -piece ensuite. Den/Office with sliding doors. Powder room and Large laundry room with custom cabinetry. Marble& Hardwood floring,10 foot Ceiling, Crown moldings, and designer Drapery. Solid Hardwood floors throughout the main living areas. Floor to ceiling windows. Mirrors in bathrooms .Two Furnaces. Exceptional Building Amenities. 24 Hour Concierge & Security. Guest suite and Underground Parking, Indoor Pool, fully equipped gym, Party/Meeting /Card room, Outdoor Lounge Area, Prime Location; A quiet, exclusive Building near Bayview Golf & Country Club, shopping, dining and transit. Includes two well-located Parking spots and Locker. This rare opportunity offers well-designed unit with unparalleled views and premium upgrades, and exceptional storage in one of Thornhill's most sought-after addresses. Book your Private Viewing Today!
About This Property
7071 Bayview Avenue, Markham, L3T 7Y8
Home Overview
Basic Information
Walk around the neighborhood
7071 Bayview Avenue, Markham, L3T 7Y8
Shally Shi
Sales Representative, Dolphin Realty Inc
English, Mandarin
Residential ResaleProperty ManagementPre Construction
Mortgage Information
Estimated Payment
$0 Principal and Interest
 Walk Score for 7071 Bayview Avenue
Walk Score for 7071 Bayview Avenue

Book a Showing
Tour this home with Shally
Frequently Asked Questions
Can't find what you're looking for? Contact our support team for more information.
See the Latest Listings by Cities
1500+ home for sale in Ontario

Looking for Your Perfect Home?
Let us help you find the perfect home that matches your lifestyle
