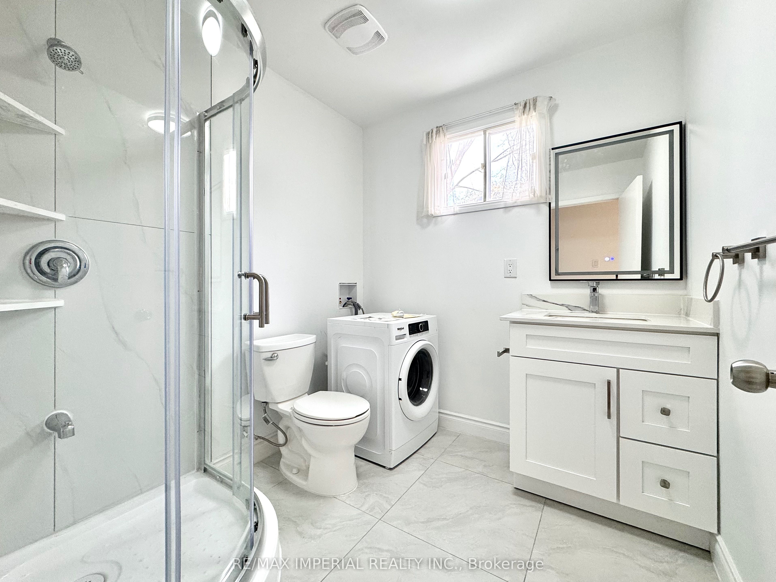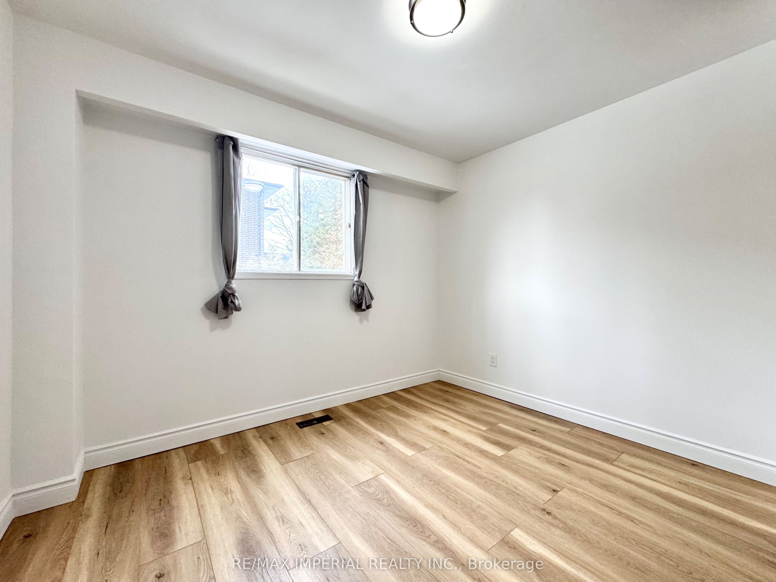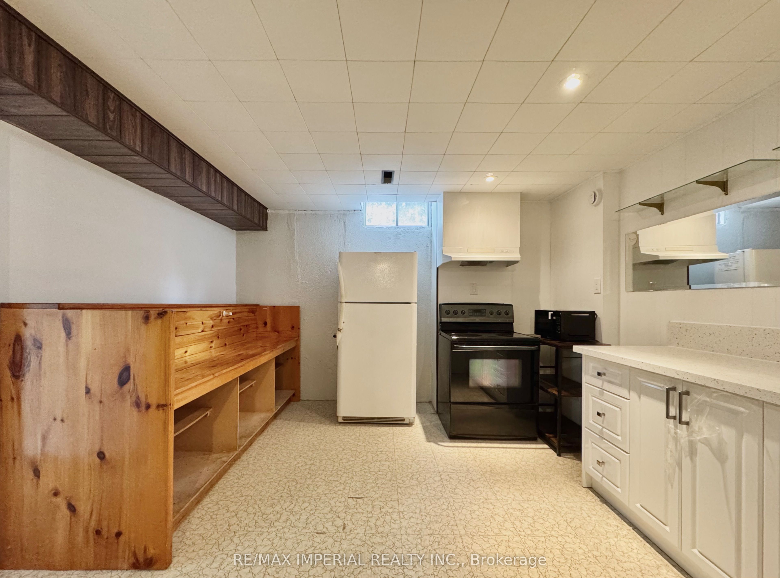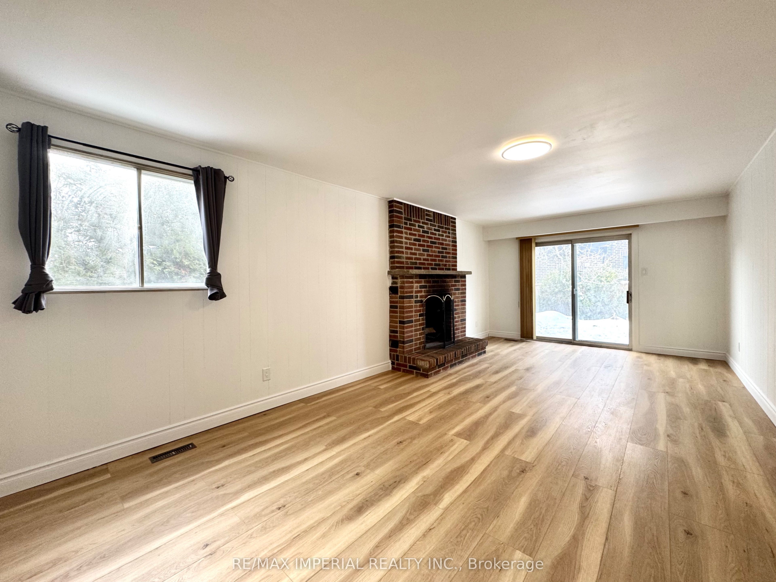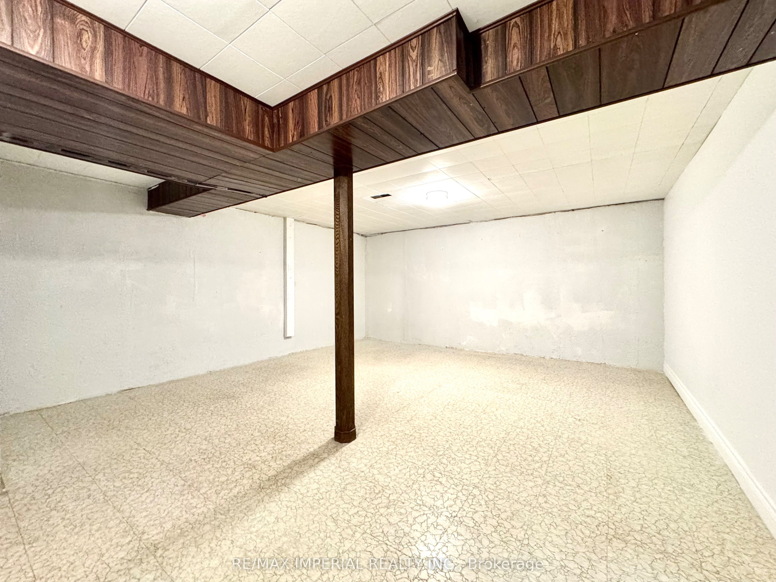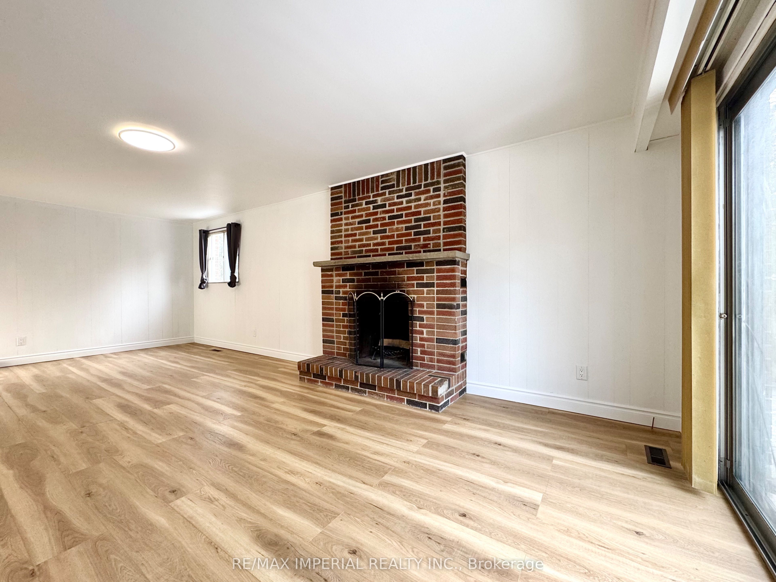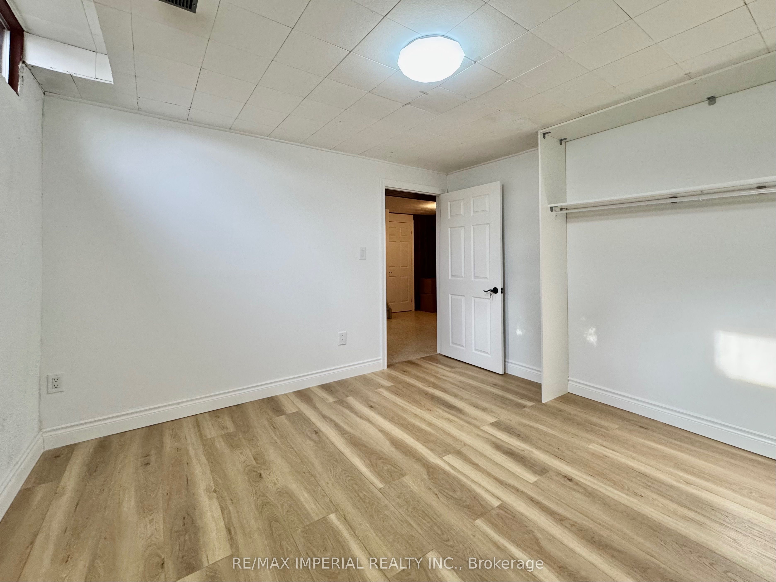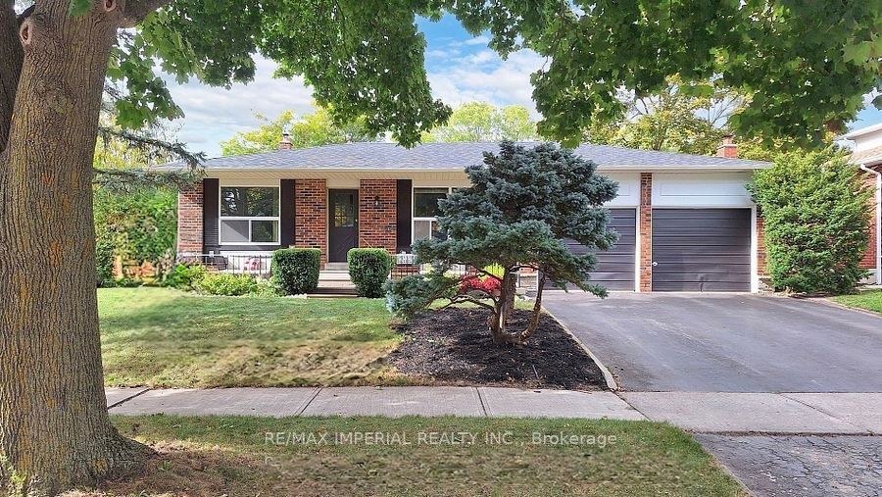
$2,500 /mo
Listed by RE/MAX IMPERIAL REALTY INC.
Detached•MLS #N11990431•New
Room Details
| Room | Features | Level |
|---|---|---|
Bedroom 4 2.66 × 3.26 m | WindowClosetLaminate | Ground |
Living Room 3.71 × 5.13 m | Hardwood FloorPicture WindowOverlooks Frontyard | Main |
Dining Room 3.03 × 3.67 m | Hardwood FloorPicture WindowSeparate Room | Main |
Kitchen 3.64 × 3.52 m | Tile FloorDouble SinkWindow | Main |
Primary Bedroom 3.64 × 4.5 m | Parquet2 Pc EnsuiteCloset | Second |
Bedroom 2 3.5 × 3.59 m | BroadloomWindowCloset | Second |
Client Remarks
OVER 1,200 SQFT LIVING SPACE WITH SEPARATE ENTRANCE. Newly upgraded lower unit (APPROX. 50% OF THE LIVING SPACE IS ON THE GROUND LEVEL) in the sought-after Markham Village neighborhood. This stunning unit features two large bedrooms, including one on the ground level, plus two oversized family/living rooms and an open-concept, sleek kitchen. Just steps to the GO Train station, the shops and restaurants of Main Street Markham, and close to numerous walking trails, parks, and ravines. Also within walking distance to highly ranked schools, including Markham District SS, Brother Andr CHS, and both public and Catholic elementary schools.
About This Property
70 Ramona Boulevard, Markham, L3P 2K4
Home Overview
Basic Information
Walk around the neighborhood
70 Ramona Boulevard, Markham, L3P 2K4
Shally Shi
Sales Representative, Dolphin Realty Inc
English, Mandarin
Residential ResaleProperty ManagementPre Construction
 Walk Score for 70 Ramona Boulevard
Walk Score for 70 Ramona Boulevard

Book a Showing
Tour this home with Shally
Frequently Asked Questions
Can't find what you're looking for? Contact our support team for more information.
See the Latest Listings by Cities
1500+ home for sale in Ontario

Looking for Your Perfect Home?
Let us help you find the perfect home that matches your lifestyle
