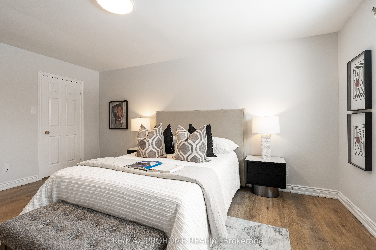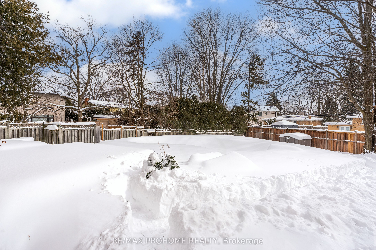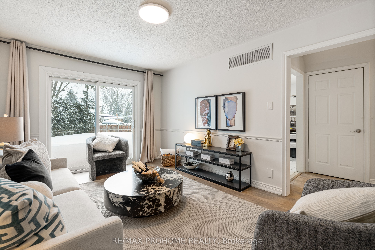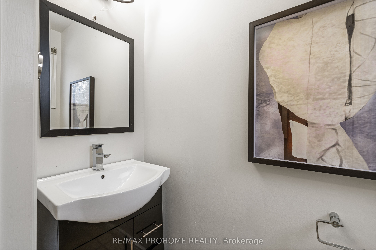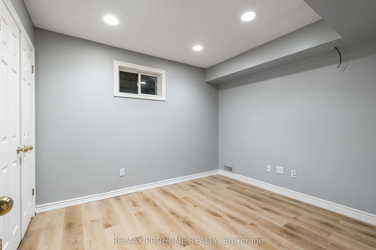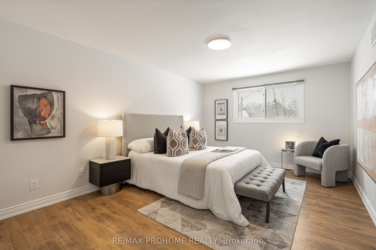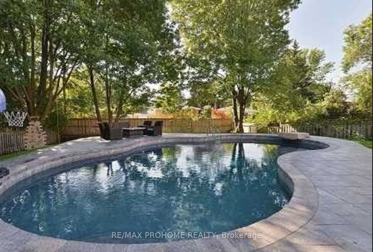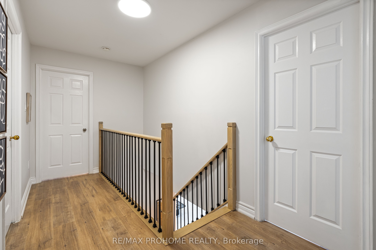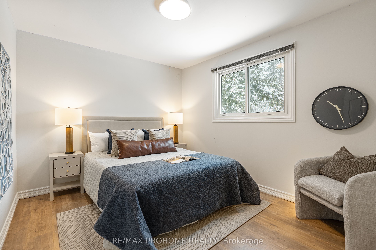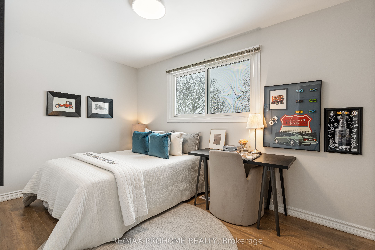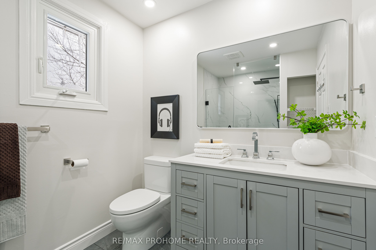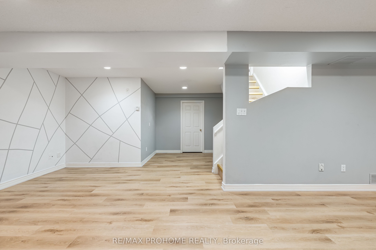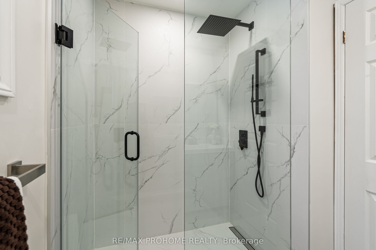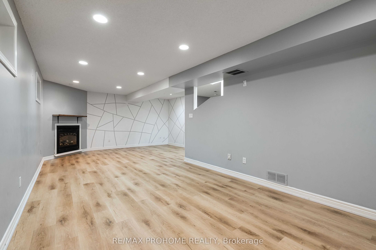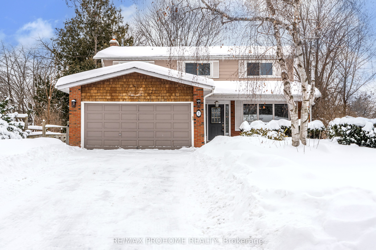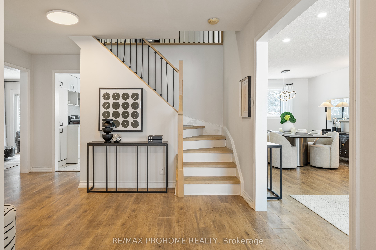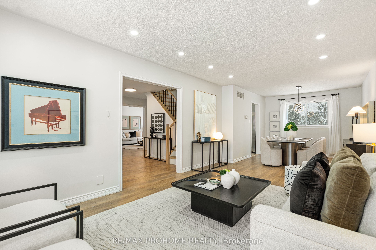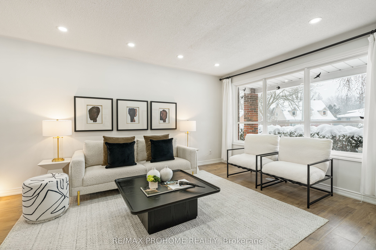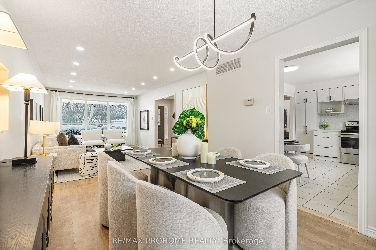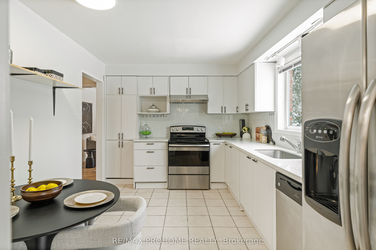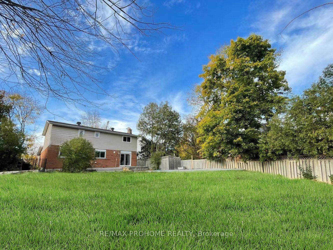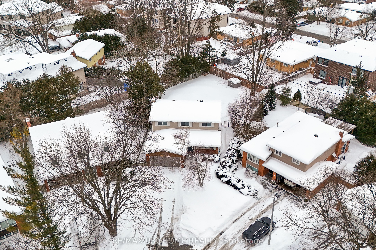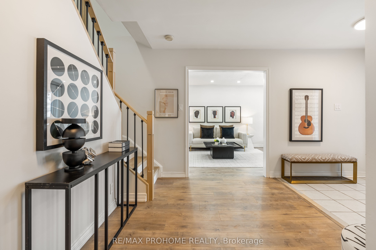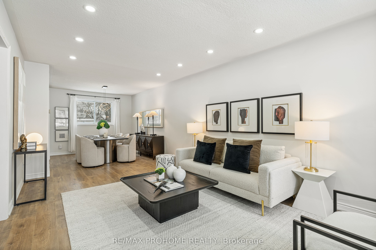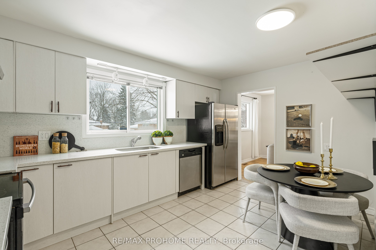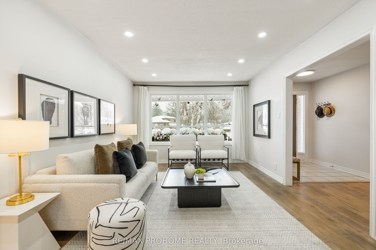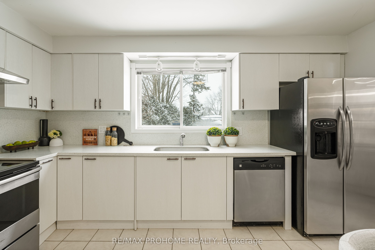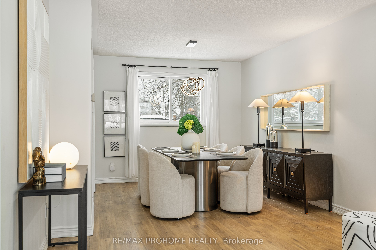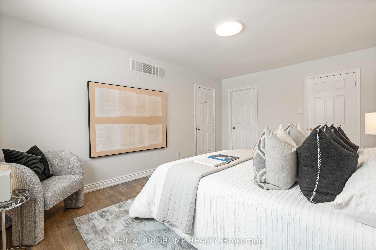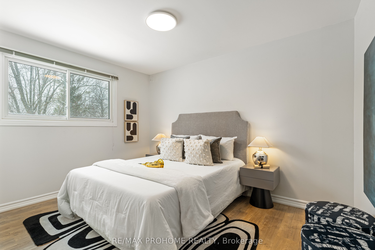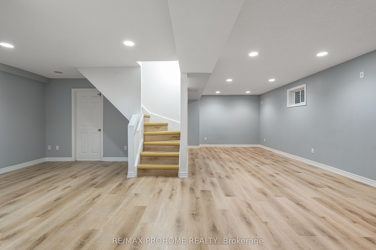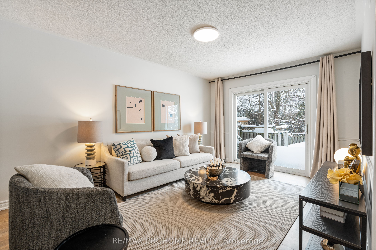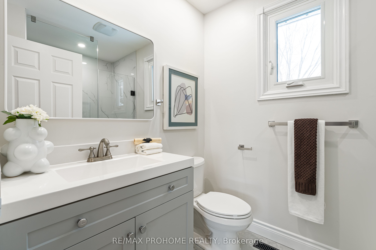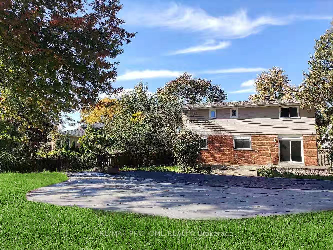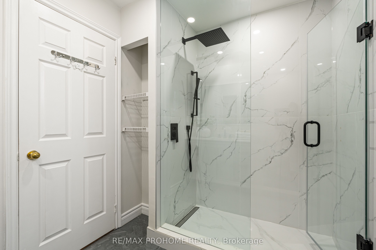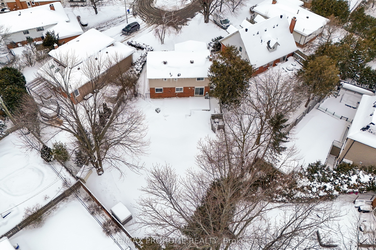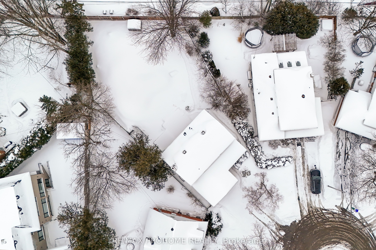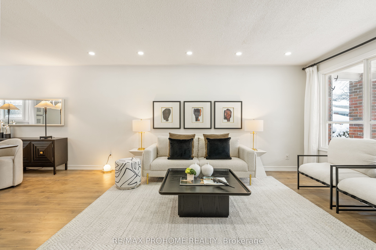
$1,899,000
Est. Payment
$7,253/mo*
*Based on 20% down, 4% interest, 30-year term
Listed by RE/MAX PROHOME REALTY
Detached•MLS #N11978356•Terminated
Price comparison with similar homes in Markham
Compared to 15 similar homes
-0.3% Lower↓
Market Avg. of (15 similar homes)
$1,904,193
Note * Price comparison is based on the similar properties listed in the area and may not be accurate. Consult licences real estate agent for accurate comparison
Room Details
| Room | Features | Level |
|---|---|---|
Living Room 5.48 × 3.44 m | Combined w/DiningBay Window | Main |
Dining Room 4.07 × 3.01 m | Overlooks BackyardCombined w/Living | Main |
Kitchen 4.14 × 3.04 m | Large WindowEat-in Kitchen | Main |
Primary Bedroom 5.05 × 3.64 m | Ceiling Fan(s)Walk-In Closet(s)3 Pc Ensuite | Second |
Bedroom 2 3.72 × 3.02 m | Double ClosetCeiling Fan(s) | Second |
Bedroom 3 3.73 × 2.9 m | Double ClosetOverlooks Frontyard | Second |
Client Remarks
Welcome to this beautifully upgraded 4+1 bedroom detached family home situated on a quiet cul-de-sac in the prestigious Unionville community. Located within the highly sought-after Parkview & Unionville High School district, this home offers both modern upgrades and fantastic building potential on an approx. 10,000 sq.ft. lot. Just a short walk to Main Street Unionville and Toogood Pond, this property provides the perfect blend of tranquility and convenience. The home boasts a premium south-facing backyard, designed for ultimate outdoor enjoyment. Featuring an inground pool, a raised deck with built-in seating and bar, and beautifully manicured grounds, this space is perfect for entertaining family and friends. Inside, the functional layout is filled with abundant natural light and showcases brand-new flooring throughout, including the basement, along with fresh paint. The bright eat-in kitchen offers ample storage and counter space, along with a walkout to the spectacular oversized yard. The spacious family room is warm and inviting, complete with a walkout to the private backyard, making it an ideal gathering space. Upstairs, the primary bedroom is generously sized, featuring a large walk-in closet and a brand-new 3-piece ensuite. The additional bedrooms are well-proportioned, and another brand-new 3-piece bathroom, providing comfort and flexibility for a growing family. The finished basement offers even more living space with a large great room, a cozy fireplace, an additional 5th bedroom, making it ideal for guests or extended family. This home is perfectly located just minutes from top-ranked schools, Markville Mall, Hwy 407, GO Transit, and local transit options. Combining modern upgrades, a functional layout, and an unbeatable location, this Unionville gem is ready to welcome its new owners. Don't miss this incredible opportunity!
About This Property
7 Shadbolt Court, Markham, L3R 1X3
Home Overview
Basic Information
Walk around the neighborhood
7 Shadbolt Court, Markham, L3R 1X3
Shally Shi
Sales Representative, Dolphin Realty Inc
English, Mandarin
Residential ResaleProperty ManagementPre Construction
Mortgage Information
Estimated Payment
$0 Principal and Interest
 Walk Score for 7 Shadbolt Court
Walk Score for 7 Shadbolt Court

Book a Showing
Tour this home with Shally
Frequently Asked Questions
Can't find what you're looking for? Contact our support team for more information.
Check out 100+ listings near this property. Listings updated daily
See the Latest Listings by Cities
1500+ home for sale in Ontario

Looking for Your Perfect Home?
Let us help you find the perfect home that matches your lifestyle
