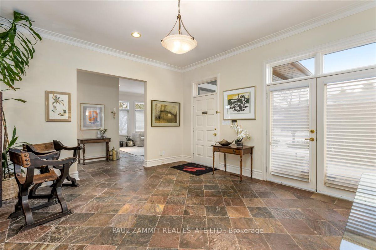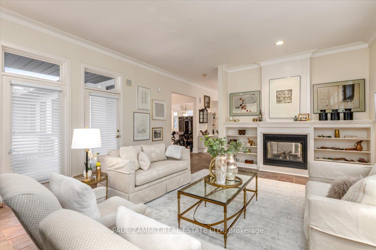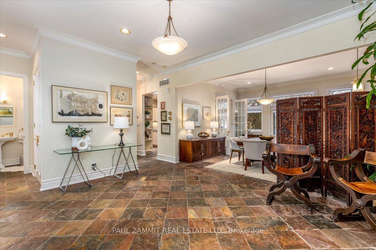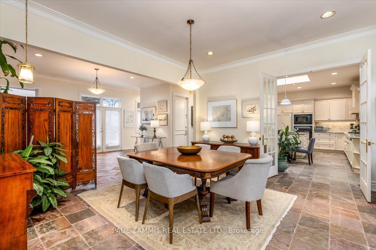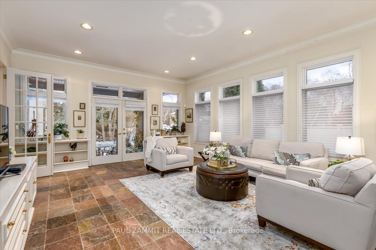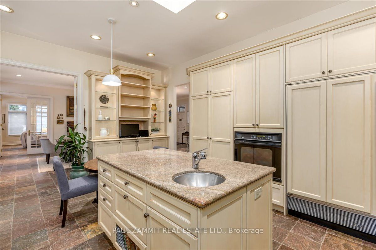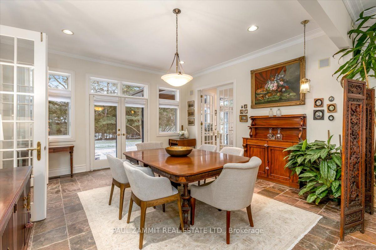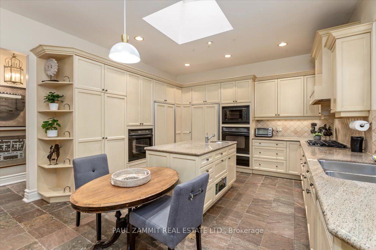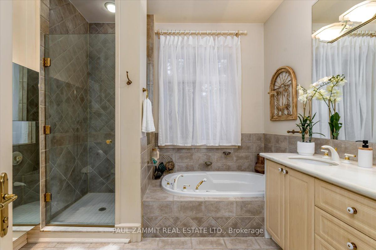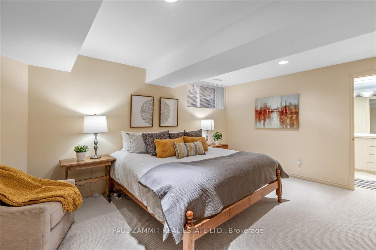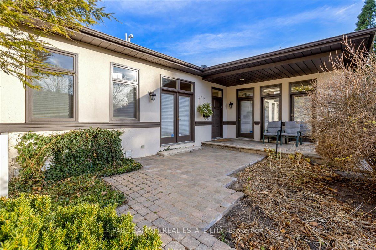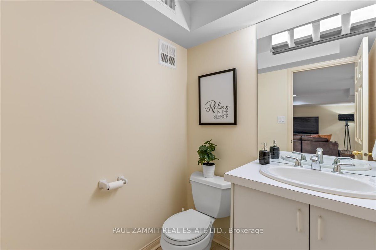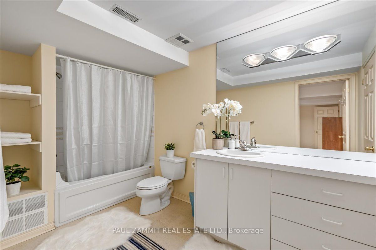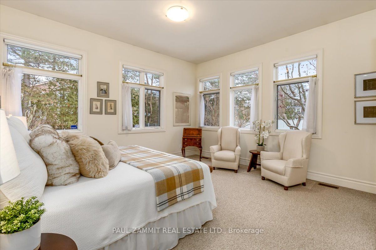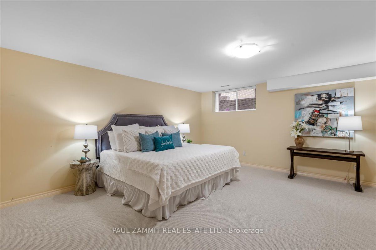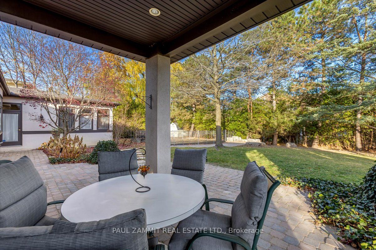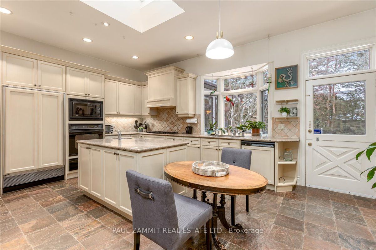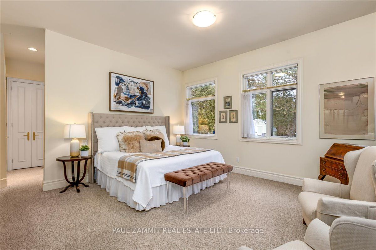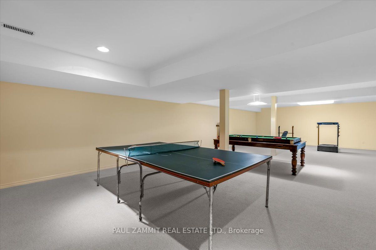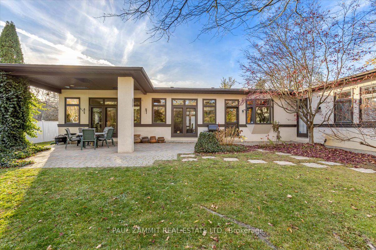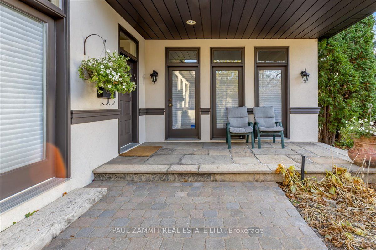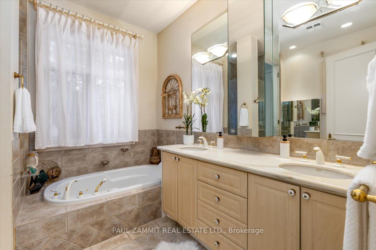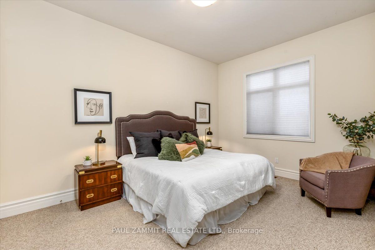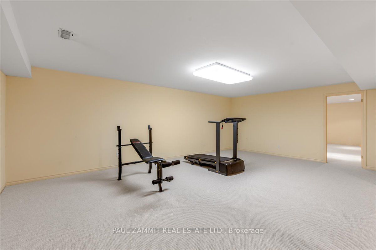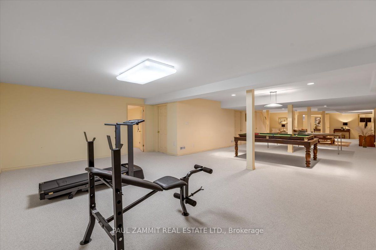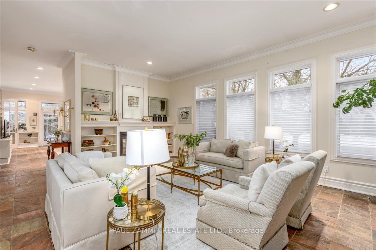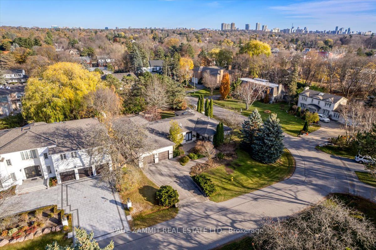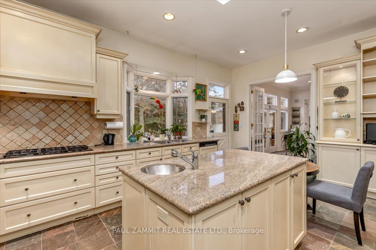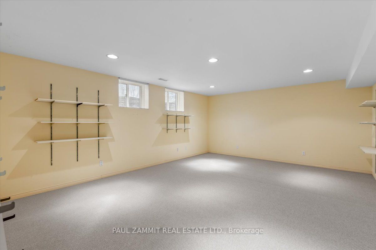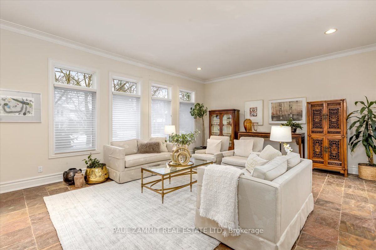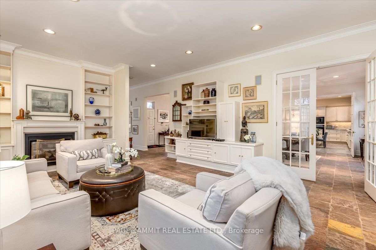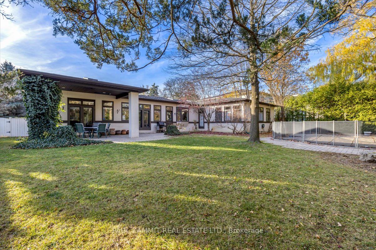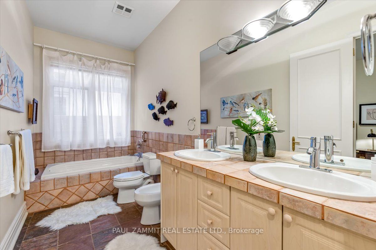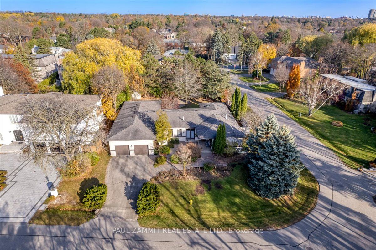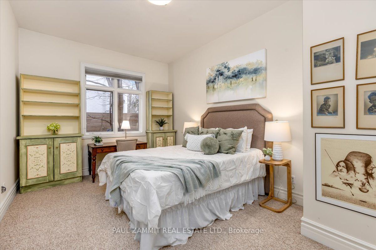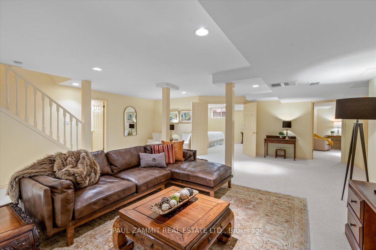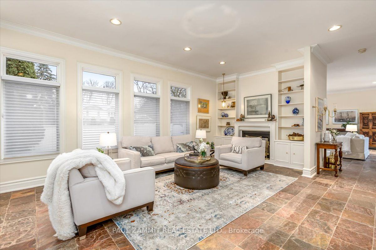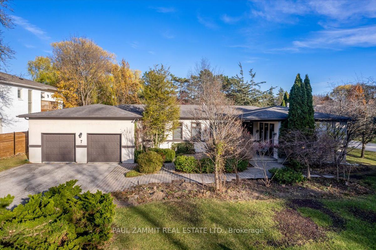
$3,588,000
Est. Payment
$13,704/mo*
*Based on 20% down, 4% interest, 30-year term
Listed by PAUL ZAMMIT REAL ESTATE LTD.
Detached•MLS #N11949203•New
Price comparison with similar homes in Markham
Compared to 8 similar homes
79.9% Higher↑
Market Avg. of (8 similar homes)
$1,994,250
Note * Price comparison is based on the similar properties listed in the area and may not be accurate. Consult licences real estate agent for accurate comparison
Room Details
| Room | Features | Level |
|---|---|---|
Living Room 5.16 × 6.93 m | 2 Way FireplaceW/O To PatioB/I Shelves | Main |
Dining Room 4.92 × 4.55 m | Pot LightsFrench DoorsW/O To Patio | Main |
Kitchen 5.86 × 4.55 m | Centre IslandSkylightGranite Counters | Main |
Primary Bedroom 4.73 × 4.89 m | 5 Pc EnsuiteBroadloomHis and Hers Closets | Main |
Bedroom 2 5.33 × 3.37 m | BroadloomCloset | Main |
Bedroom 3 5.3 × 3.3 m | BroadloomClosetSemi Ensuite | Main |
Client Remarks
Welcome to this exquisite custom-designed ranch-style bungalow built in 1999 nestled in the highly sought-after Bayview Glen area. Offering approx 6250 sq. ft. of thoughtfully crafted living space, featuring a harmonious blend of elegance and functionality. The home boasts soaring 10 ft ceilings throughout the main floor, creating a sense of spaciousness and flow. Multiple walkouts and skylights flood the home with natural light, enhancing the airy, bright atmosphere. There are generous living, dining and family room areas with a 2 way fireplace ideal for both relaxation and entertaining featuring 3 Bedrooms and 3 Baths. The fully bright finished basement with large windows adds valuable living space, perfect for a home theatre, gym, or additional family room plus 3 bedrooms and 2 additional 2 baths. Set on a beautifully landscaped lot, the property includes an inground pool, perfect for outdoor enjoyment and relaxation. Situated in the prestigious Bayview Glen neighborhood, known for its excellent schools, proximity to parks, and convenience to major amenities and transport routes.
About This Property
7 Hammok Crescent, Markham, L3T 2X1
Home Overview
Basic Information
Walk around the neighborhood
7 Hammok Crescent, Markham, L3T 2X1
Shally Shi
Sales Representative, Dolphin Realty Inc
English, Mandarin
Residential ResaleProperty ManagementPre Construction
Mortgage Information
Estimated Payment
$0 Principal and Interest
 Walk Score for 7 Hammok Crescent
Walk Score for 7 Hammok Crescent

Book a Showing
Tour this home with Shally
Frequently Asked Questions
Can't find what you're looking for? Contact our support team for more information.
Check out 100+ listings near this property. Listings updated daily
See the Latest Listings by Cities
1500+ home for sale in Ontario

Looking for Your Perfect Home?
Let us help you find the perfect home that matches your lifestyle
