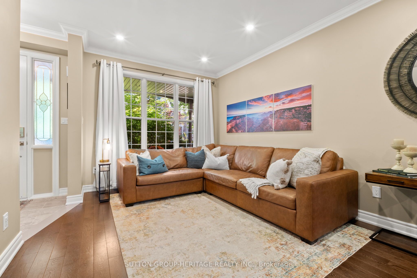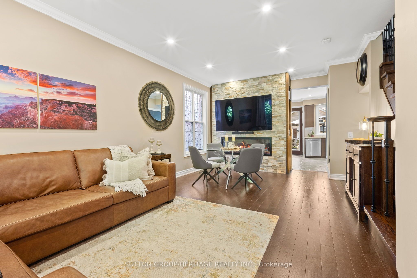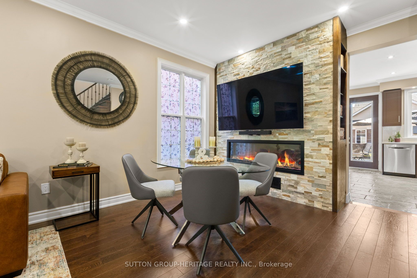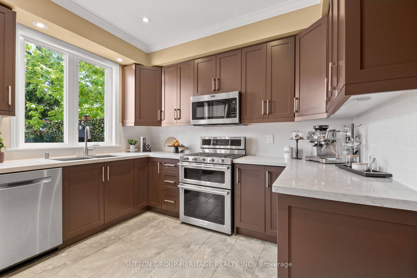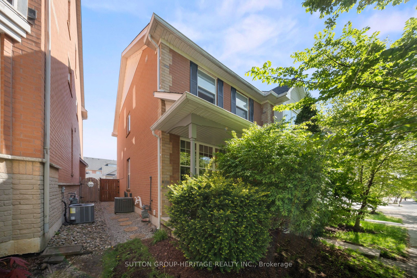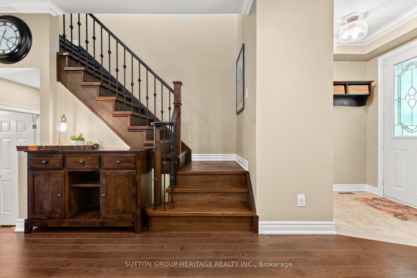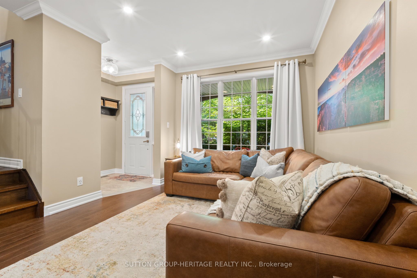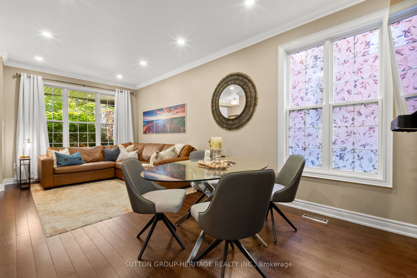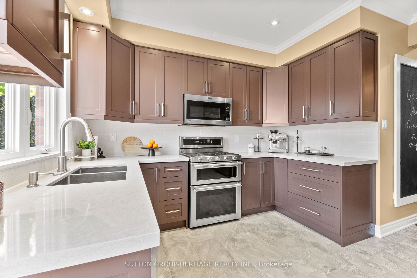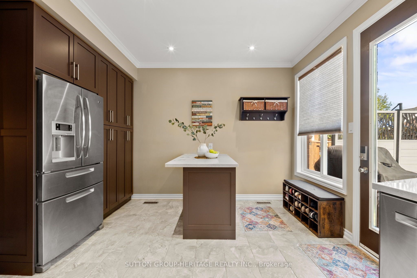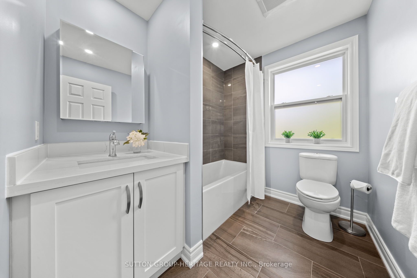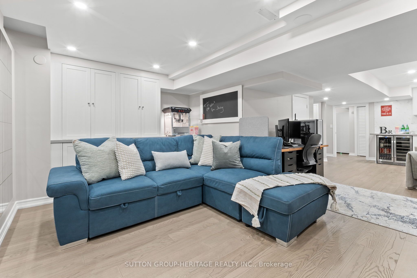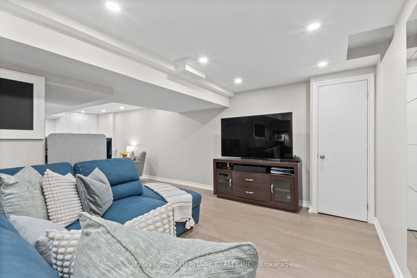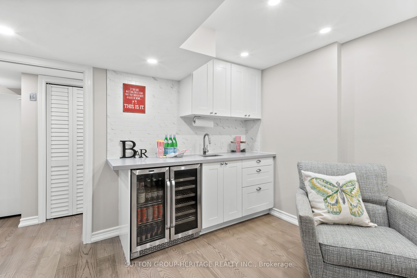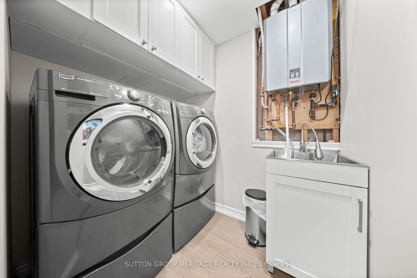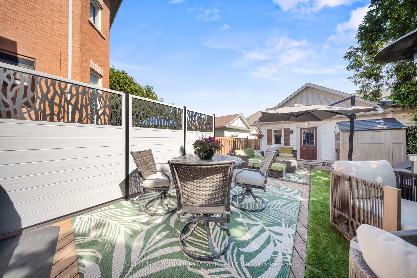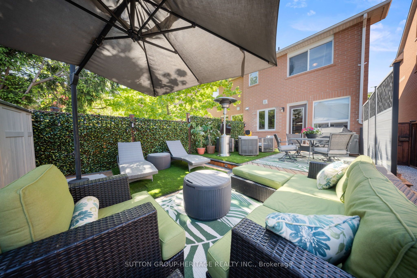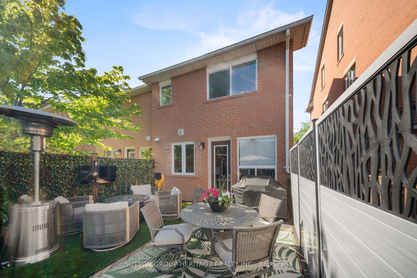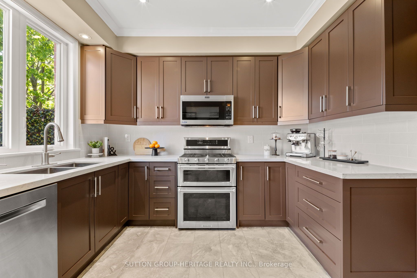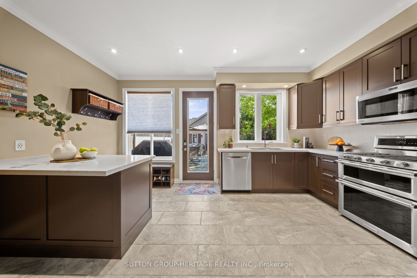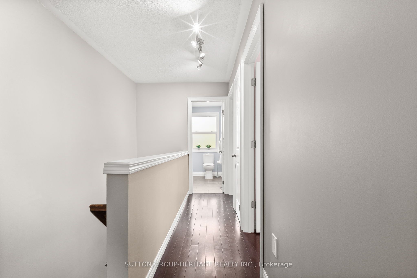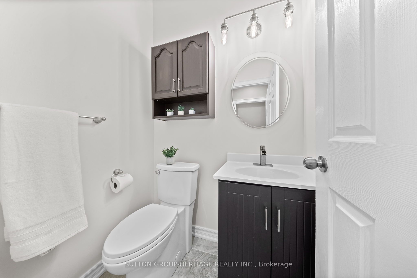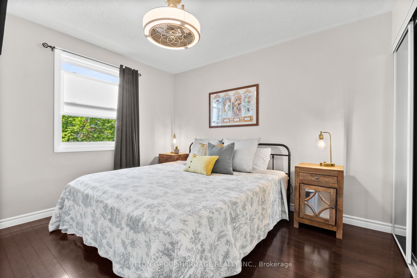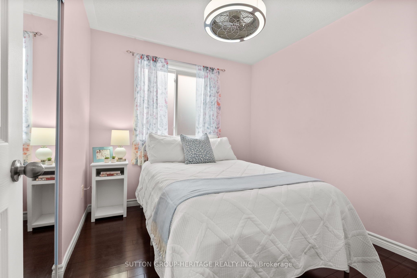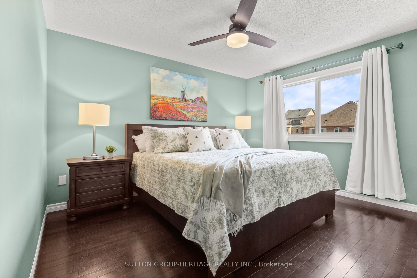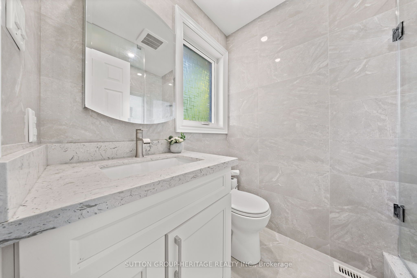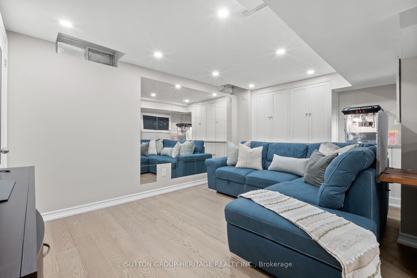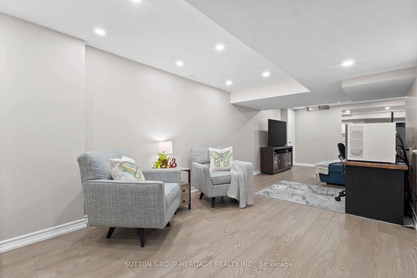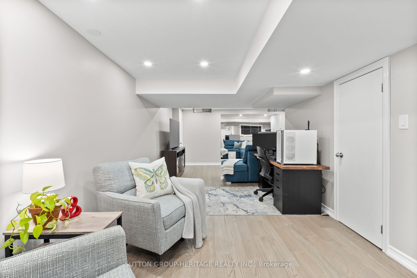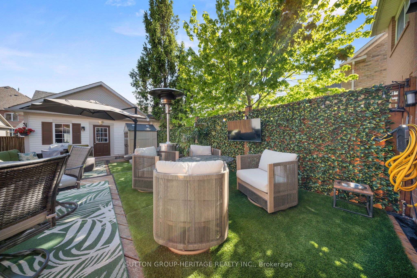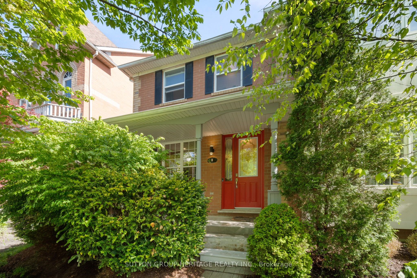
$1,199,000
Est. Payment
$4,579/mo*
*Based on 20% down, 4% interest, 30-year term
Listed by SUTTON GROUP-HERITAGE REALTY INC.
Semi-Detached •MLS #N12162566•New
Price comparison with similar homes in Markham
Compared to 13 similar homes
4.1% Higher↑
Market Avg. of (13 similar homes)
$1,151,992
Note * Price comparison is based on the similar properties listed in the area and may not be accurate. Consult licences real estate agent for accurate comparison
Room Details
| Room | Features | Level |
|---|---|---|
Living Room 3.86 × 3.08 m | Hardwood FloorCrown MouldingOpen Concept | Ground |
Dining Room 3.86 × 3.08 m | Hardwood FloorPot LightsCombined w/Living | Ground |
Kitchen 4.93 × 3.96 m | RenovatedStainless Steel ApplW/O To Deck | Ground |
Primary Bedroom 3.8 × 4.26 m | Hardwood Floor3 Pc EnsuiteWalk-In Closet(s) | Second |
Bedroom 2 2.82 × 3.38 m | Hardwood FloorDouble ClosetLarge Window | Second |
Bedroom 3 2.82 × 3.38 m | Hardwood FloorDouble ClosetLarge Window | Second |
Client Remarks
*Original Cornell* The heartbeat of the community the other Cornell's sought to replicate! This proudly owned semi-detached home has been lovingly cared for and completely renovated by the original owners. With no corners cut this truly turn-key property welcomes you with a covered porch overlooking mature greenery in this well-loved family community. With 9ft ceilings inside, decadent crown moulding, rich hardwood, and a feature stone fireplace wall (with solid oak trim and finishes!) you know the house will continue to impress as you carry forwards. A completely overhauled kitchen with top of the line appliances, solid wood cabinets, 12x24 tile, quartz countertops, backsplash and ample storage: these renos were made to enjoy and last. The backyard features a tree oasis - the pictures speak for themselves! Whether it's morning or evening, enjoy your designed wooden deck with multiple spaces and uses without all the maintenance. Solid Oak Staircase with Wrought Iron Railings Lead to Three Bedrooms with Hardwood Floors. A Primary Bedroom with Walk-in Closet and Completely Redone 3pc Bathroom. Finished basement with quality engineed hardwood flooring and finishes including a wet bar with built-in fridge and quartz countertops. This open space can be a gym, a media room, work space - all at once! Plus a hidden laundry area with more storage. 2 Car Garage with Additional One Car Parking on Parking Pad. Steps from Cornell Village Public School, Walking Trails, Bill Hogarth Secondary, Shops and Medical along Bur Oak and Cornell Park Ave. 5 minutes walk to Cornell Community Centre, Library, Markham Stouffville Hospital, and Cornell Bus Terminal. Perfect for families or those looking to downsize into a finished home in a family community... just bring your suitcase!! Ok, fine, a suitcase and furniture, but the rest is done... welcome to Original Cornell! *No offer date!*
About This Property
7 Donald Sim Avenue, Markham, L6B 1B6
Home Overview
Basic Information
Walk around the neighborhood
7 Donald Sim Avenue, Markham, L6B 1B6
Shally Shi
Sales Representative, Dolphin Realty Inc
English, Mandarin
Residential ResaleProperty ManagementPre Construction
Mortgage Information
Estimated Payment
$0 Principal and Interest
 Walk Score for 7 Donald Sim Avenue
Walk Score for 7 Donald Sim Avenue

Book a Showing
Tour this home with Shally
Frequently Asked Questions
Can't find what you're looking for? Contact our support team for more information.
See the Latest Listings by Cities
1500+ home for sale in Ontario

Looking for Your Perfect Home?
Let us help you find the perfect home that matches your lifestyle

