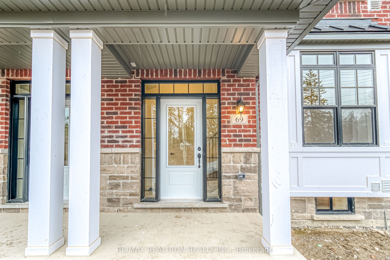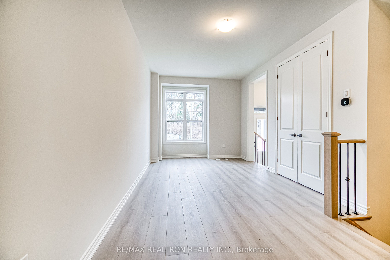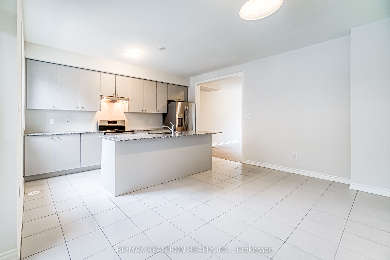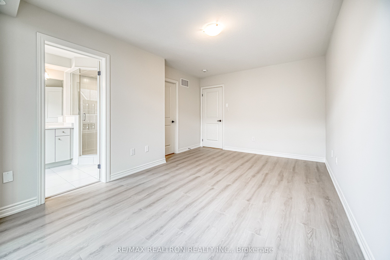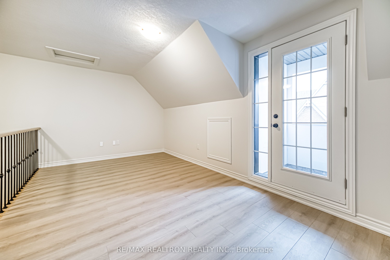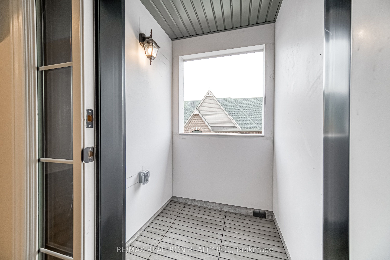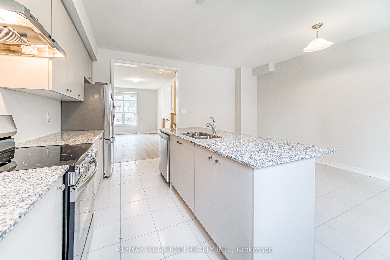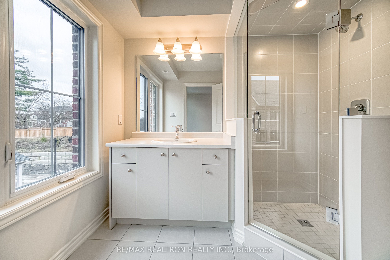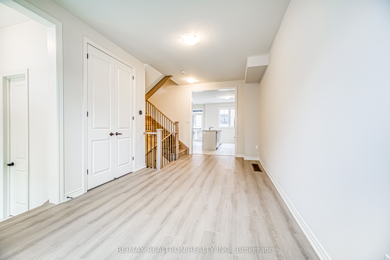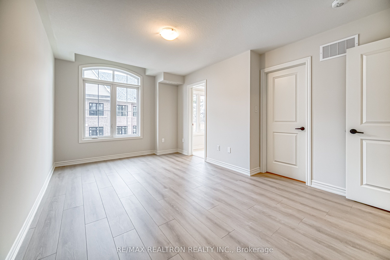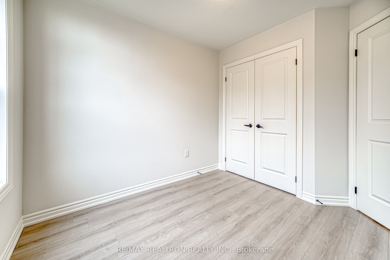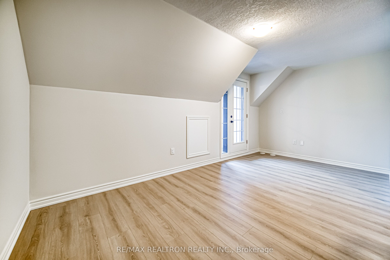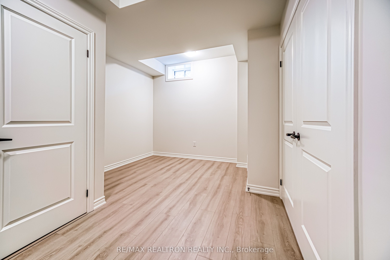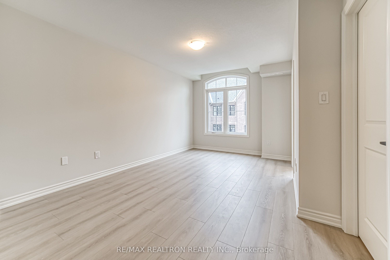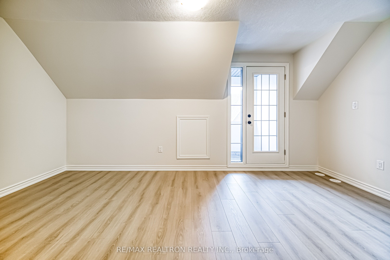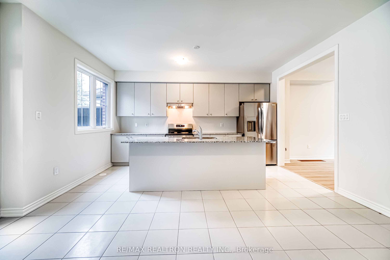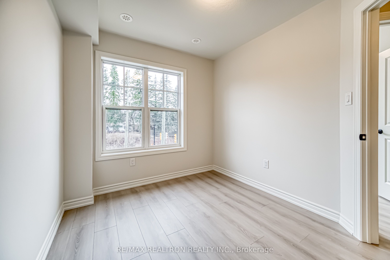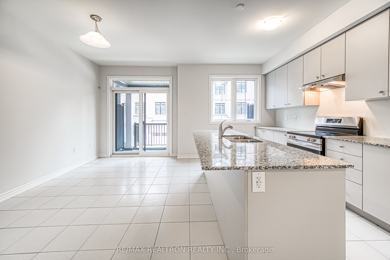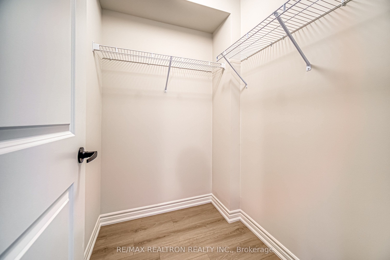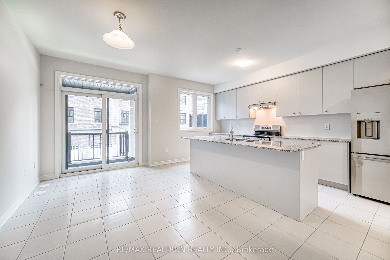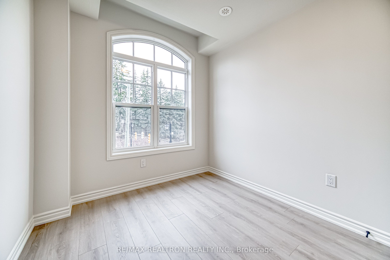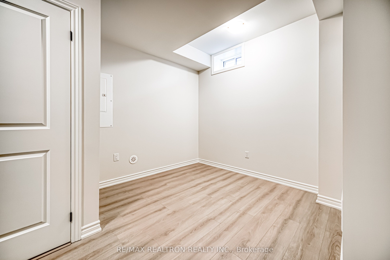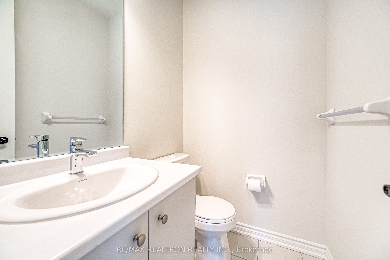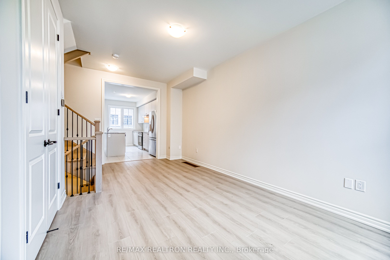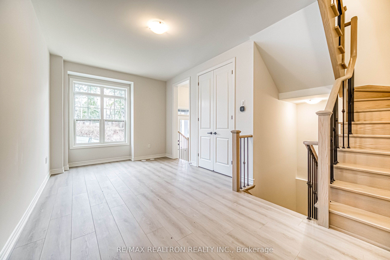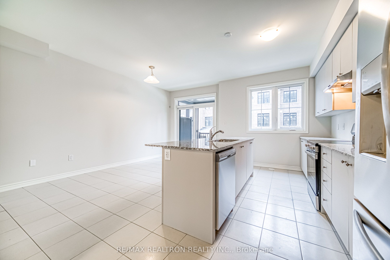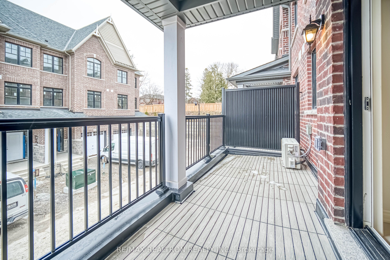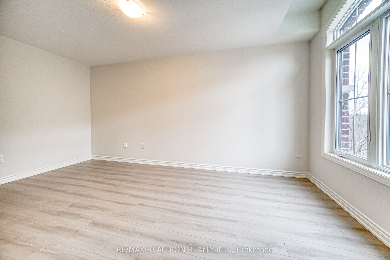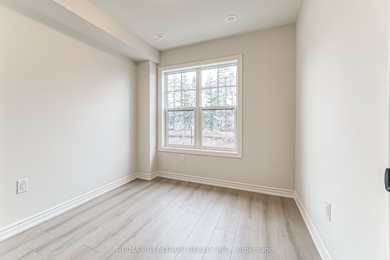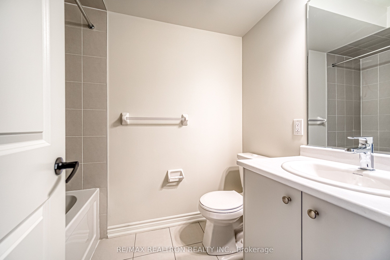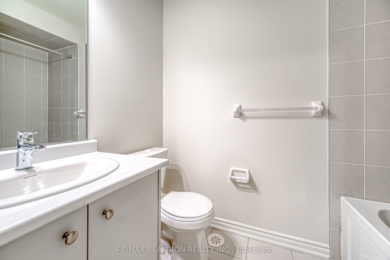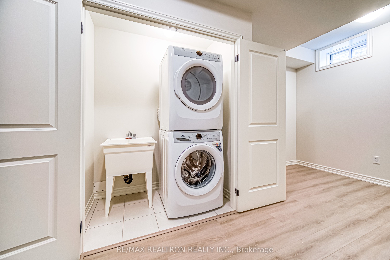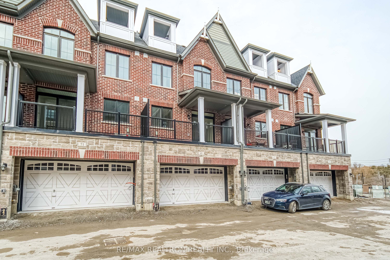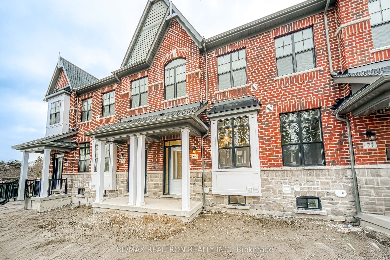
$3,500 /mo
Listed by RE/MAX REALTRON REALTY INC.
Att/Row/Townhouse•MLS #N12044741•New
Room Details
| Room | Features | Level |
|---|---|---|
Living Room 5.57 × 3.05 m | LaminateOpen ConceptLarge Window | Main |
Kitchen 5.23 × 4.94 m | Ceramic FloorOpen ConceptCombined w/Dining | Main |
Dining Room 5.23 × 4.94 m | Ceramic FloorCombined w/KitchenW/O To Terrace | Main |
Primary Bedroom 4.99 × 3.42 m | Laminate3 Pc EnsuiteLarge Window | Second |
Bedroom 2 2.9 × 2.56 m | LaminateLarge ClosetLarge Window | Second |
Bedroom 3 2.81 × 2.57 m | LaminateLarge ClosetLarge Window | Second |
Client Remarks
Discover Modern Urban Living In This Bright And Efficient Townhome, Offering A Smart Open-Concept Layout Designed For Both Comfort And Style. The Sleek Kitchen Flows Seamlessly Into The Living Area, Leading To A Private Terrace - Your Personal Outdoor Retreat. Upstairs, A Versatile Loft Space With Full Bathroom Provides Flexible Living Options. Thoughtful Finishes And Abundant Natural Light Enhance The Welcoming Atmosphere, While The Prime Location Places You Moments From Shops, Dining, And Transit. A Perfect Blend Of Functionality And Contemporary Design In A Sought-After Community
About This Property
69 Main Street, Markham, L3P 0P7
Home Overview
Basic Information
Walk around the neighborhood
69 Main Street, Markham, L3P 0P7
Shally Shi
Sales Representative, Dolphin Realty Inc
English, Mandarin
Residential ResaleProperty ManagementPre Construction
 Walk Score for 69 Main Street
Walk Score for 69 Main Street

Book a Showing
Tour this home with Shally
Frequently Asked Questions
Can't find what you're looking for? Contact our support team for more information.
Check out 100+ listings near this property. Listings updated daily
See the Latest Listings by Cities
1500+ home for sale in Ontario

Looking for Your Perfect Home?
Let us help you find the perfect home that matches your lifestyle
