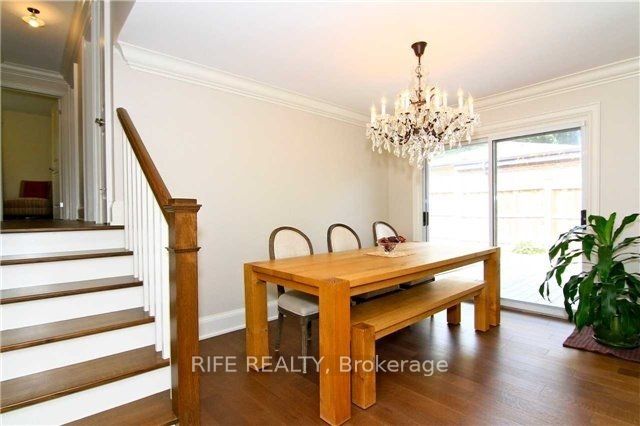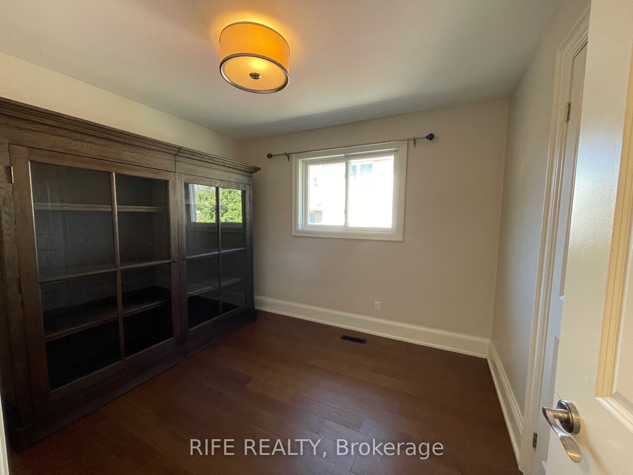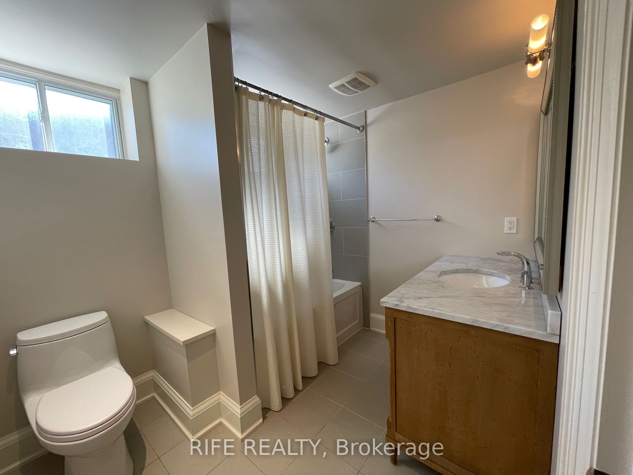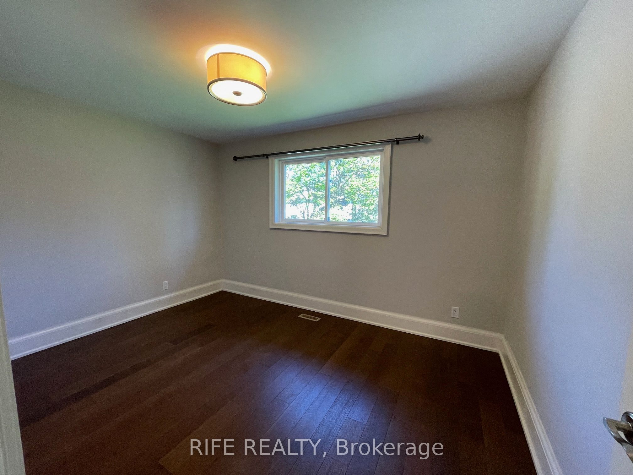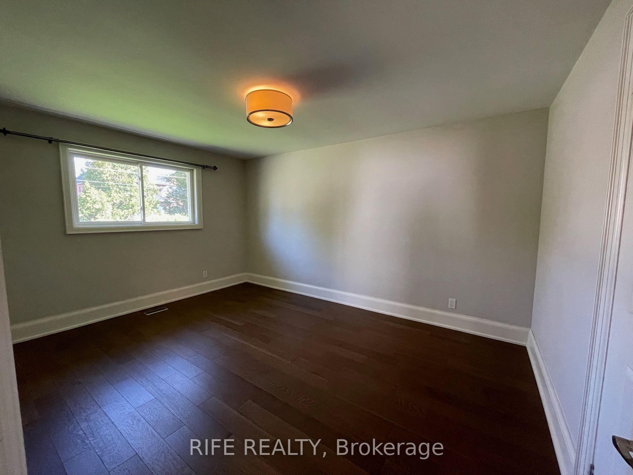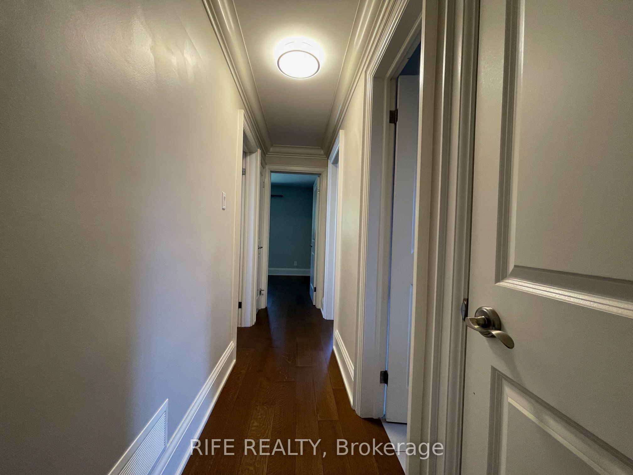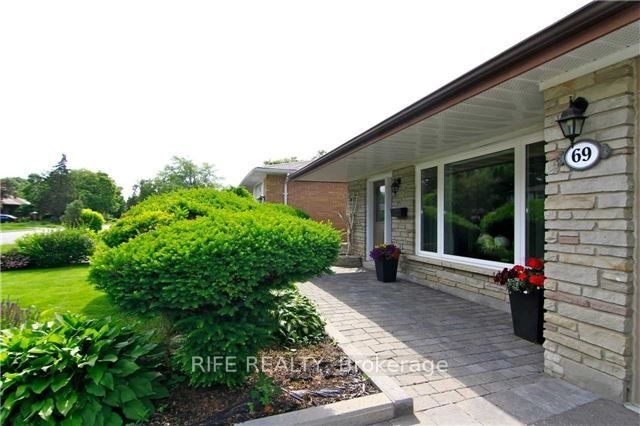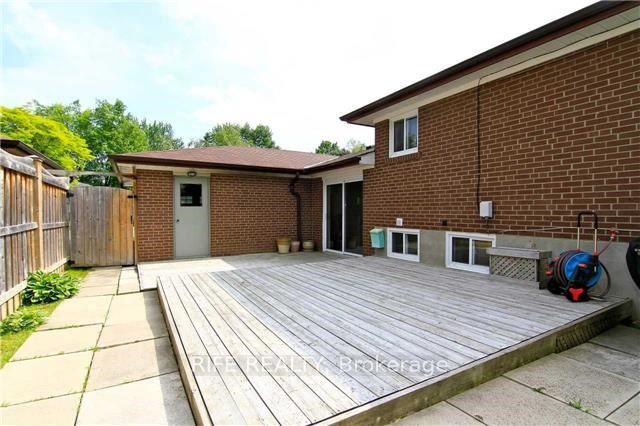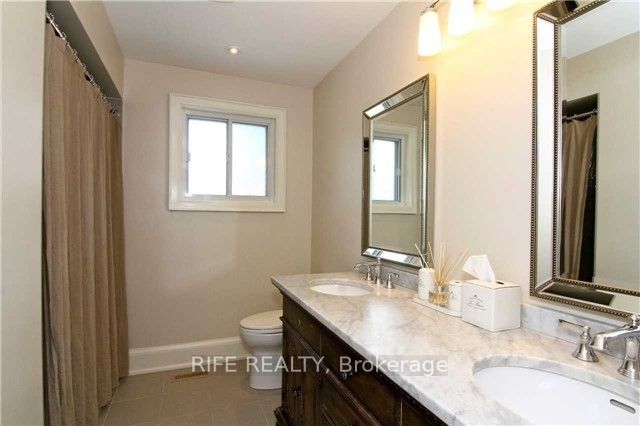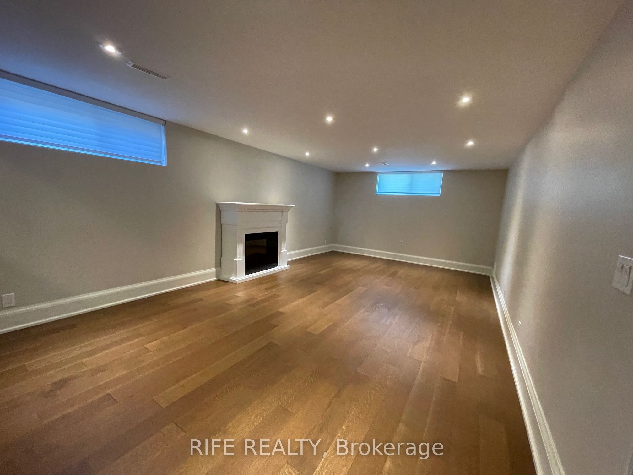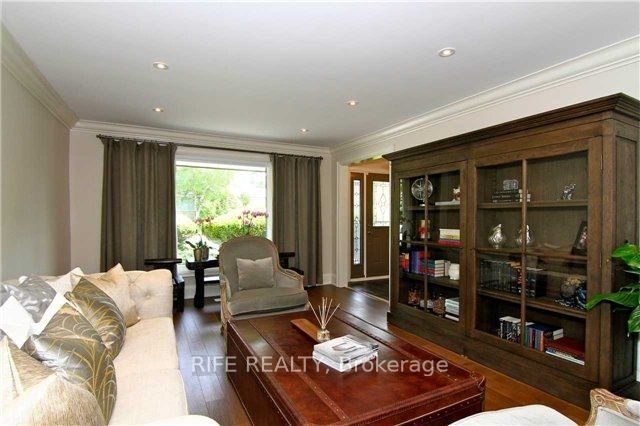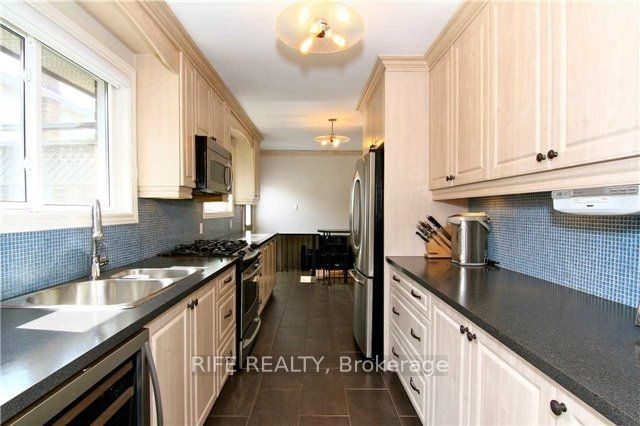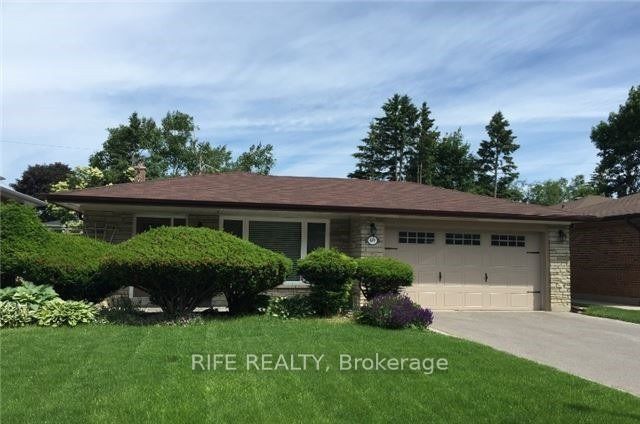
$3,800 /mo
Listed by RIFE REALTY
Detached•MLS #N12140058•Leased
Room Details
| Room | Features | Level |
|---|---|---|
Living Room 5.2 × 3.83 m | Combined w/DiningHardwood FloorBay Window | Main |
Dining Room 4.4 × 2.87 m | Hardwood FloorCrown MouldingW/O To Deck | Main |
Kitchen 5.2 × 2.86 m | Eat-in KitchenGalley KitchenStainless Steel Appl | Main |
Primary Bedroom 4.54 × 3.38 m | Hardwood FloorWindowLarge Closet | Upper |
Bedroom 2 3.27 × 2.92 m | Hardwood FloorWindowCloset | Upper |
Bedroom 3 3.15 × 2.76 m | Hardwood FloorWindowCloset | Upper |
Client Remarks
Stunning Family Home In Sought - After Historical Main Street Unionville, Tastefully Decorated! Steps To Toogood Pond, Boutique Shops, Restaurants & Top Rated Schools!-Unionville Hs! Beautiful Landscaped Front Yard, Large Lot W/Private Outdoor Space, Perfect For Entertaining! Newly Painted, 3 Large Bdrms, 2 Fully Renovated Baths, Upgrd Wide Plank Hrdwd Flrs, New Stairs, All New Door Frames, Wide Baseboards & Crown Moulding! Custom Gallery Kit & More!Top School: Unionville HS, St. Augustin CHS, William Berczy PS.
About This Property
69 Fred Varley Drive, Markham, L3R 1S6
Home Overview
Basic Information
Walk around the neighborhood
69 Fred Varley Drive, Markham, L3R 1S6
Shally Shi
Sales Representative, Dolphin Realty Inc
English, Mandarin
Residential ResaleProperty ManagementPre Construction
 Walk Score for 69 Fred Varley Drive
Walk Score for 69 Fred Varley Drive

Book a Showing
Tour this home with Shally
Frequently Asked Questions
Can't find what you're looking for? Contact our support team for more information.
See the Latest Listings by Cities
1500+ home for sale in Ontario

Looking for Your Perfect Home?
Let us help you find the perfect home that matches your lifestyle
