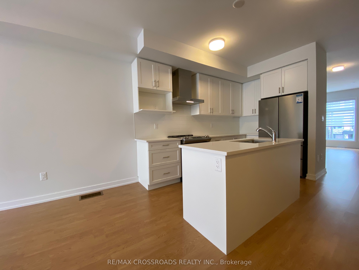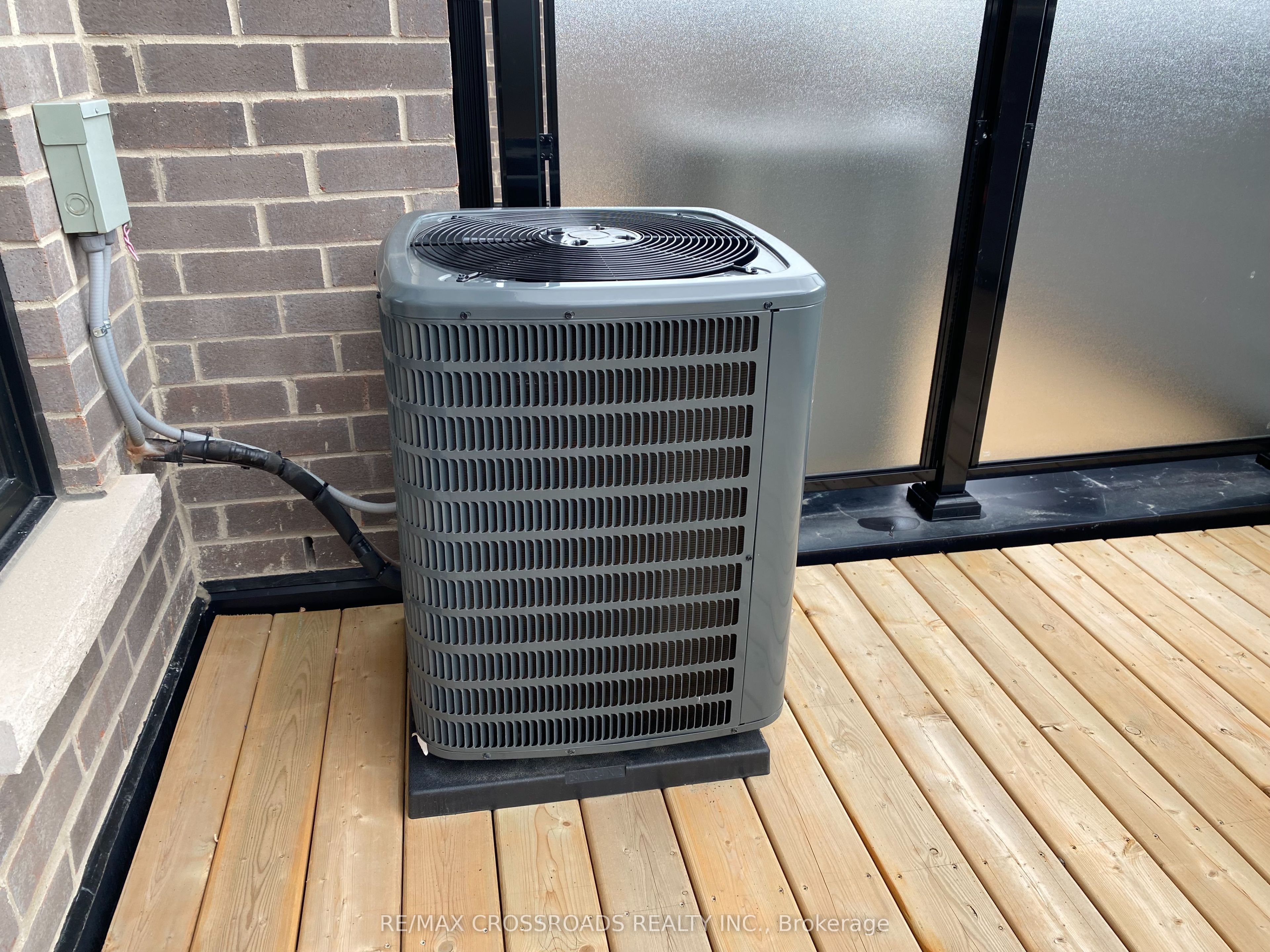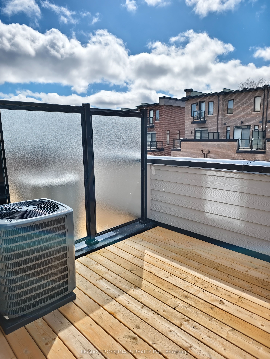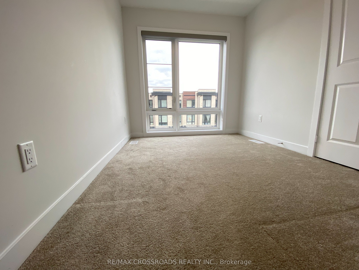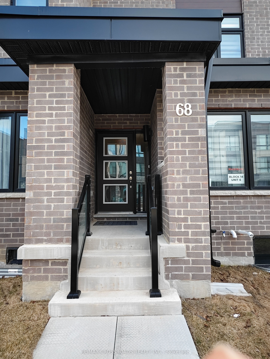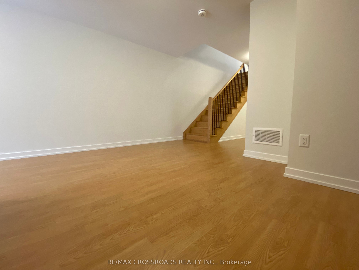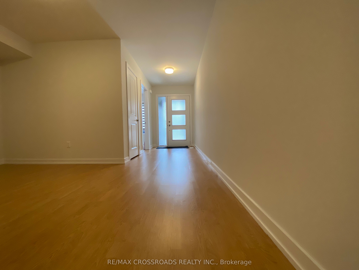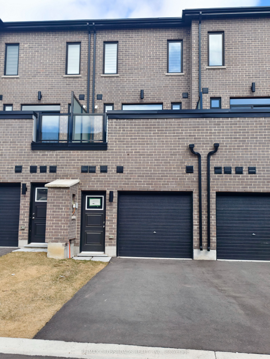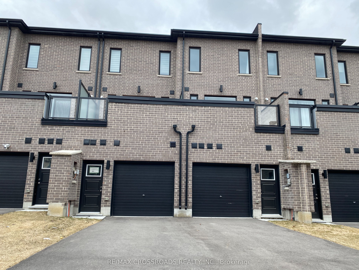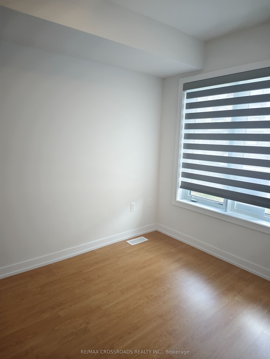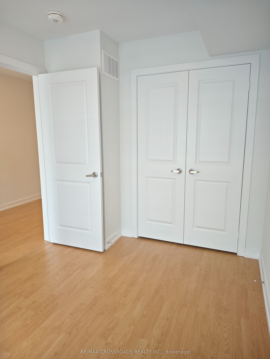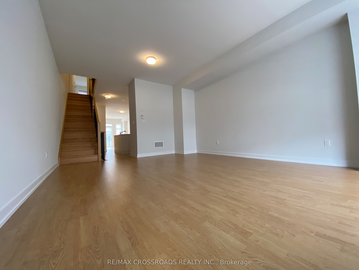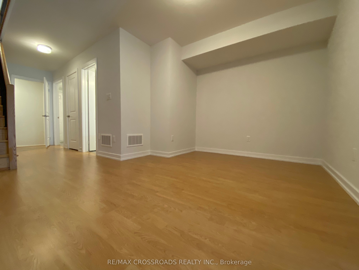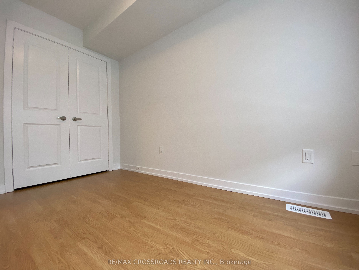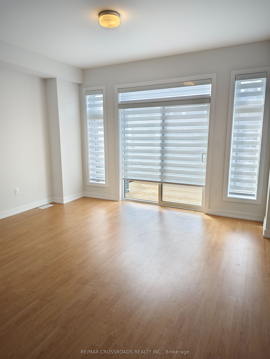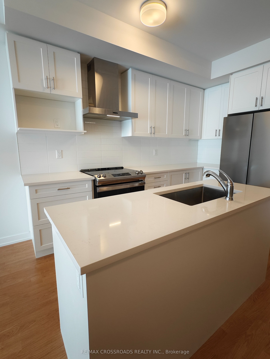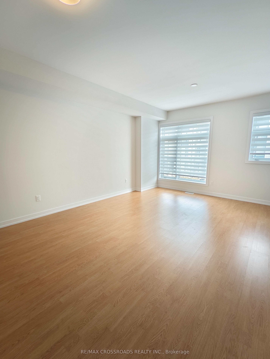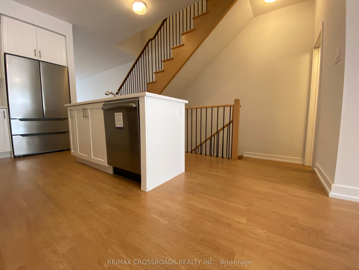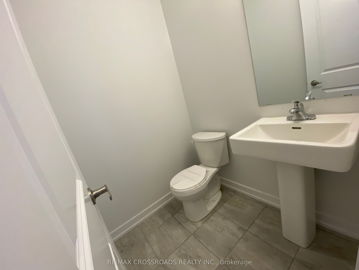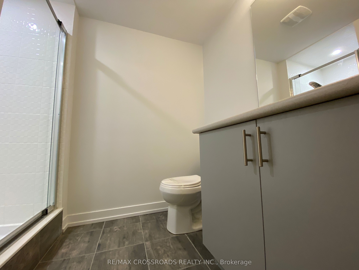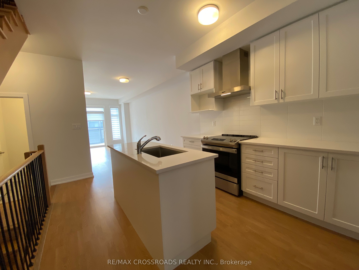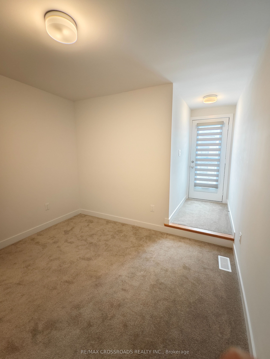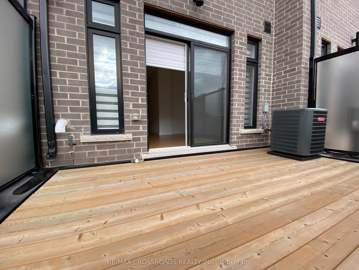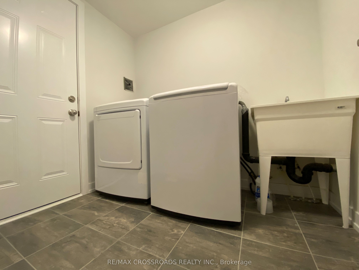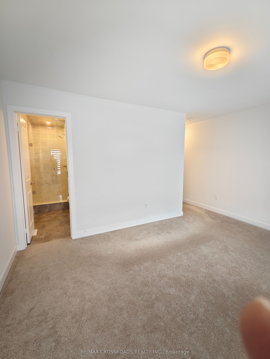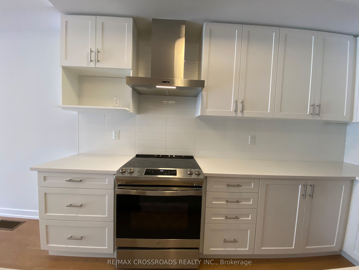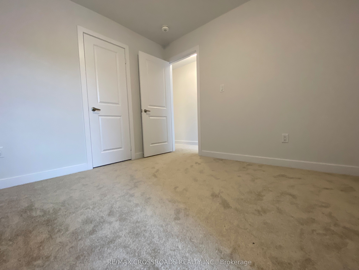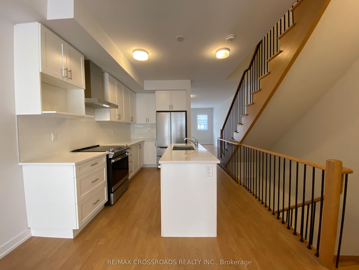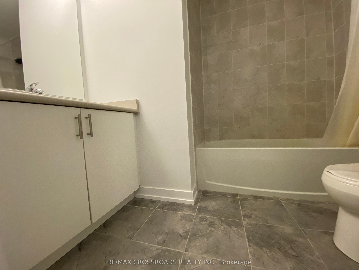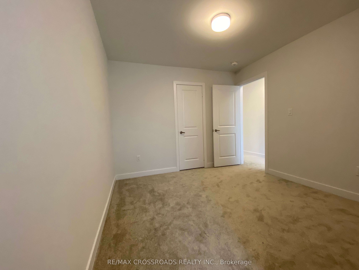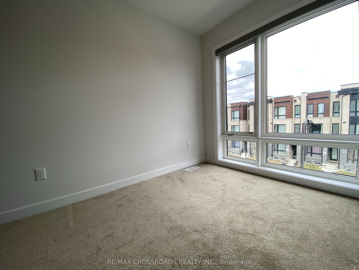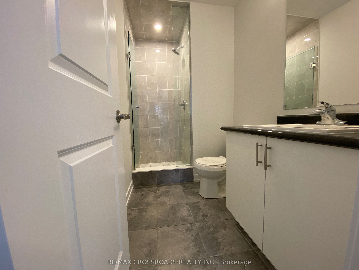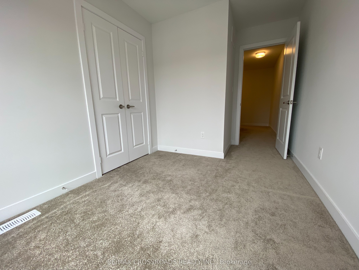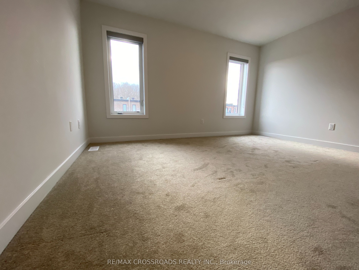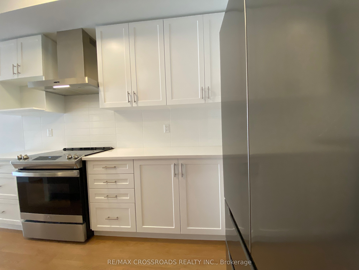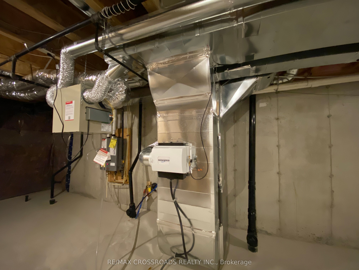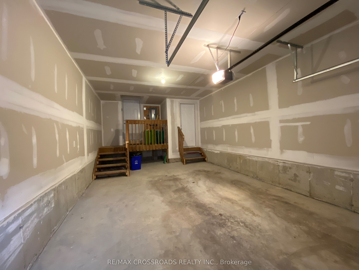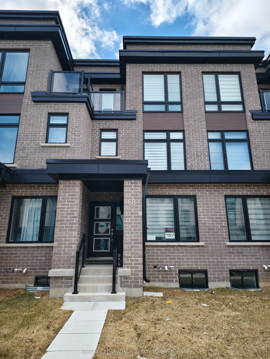
$3,500 /mo
Listed by RE/MAX CROSSROADS REALTY INC.
Att/Row/Townhouse•MLS #N12075193•New
Room Details
| Room | Features | Level |
|---|---|---|
Bedroom 3.244 × 2.364 m | Picture WindowDouble ClosetLaminate | Ground |
Dining Room 6.524 × 4.177 m | Irregular RoomW/O To BalconyLaminate | Second |
Living Room 5.668 × 4.187 m | Irregular RoomPicture WindowLaminate | Second |
Kitchen 3.567 × 2.182 m | Stainless Steel ApplCentre IslandQuartz Counter | Second |
Primary Bedroom 3.279 × 4.151 m | Walk-In Closet(s)3 Pc EnsuiteBroadloom | Third |
Bedroom 2 2.991 × 2.983 m | ClosetW/O To BalconyBroadloom | Third |
Client Remarks
Modern & spacious freehold townhouse with one bedroom on the Ground Floor, 3 bedrooms on upper level, 4 bathrooms, open concept layout w/lots of natural sunlight, large windows, smooth ceiling throughout, 9 foot ceiling on 2/F., laminate flooring on 1st and 2/F, oak staircases and metal pickets, extra large garage. Close to 407, Viva Bus Terminal, schools, Markham Go Station, Cornell Community Centre & Library, Markham Stouffville Hospital & parks.
About This Property
68 Stauffer Crescent, Markham, L6B 1R1
Home Overview
Basic Information
Walk around the neighborhood
68 Stauffer Crescent, Markham, L6B 1R1
Shally Shi
Sales Representative, Dolphin Realty Inc
English, Mandarin
Residential ResaleProperty ManagementPre Construction
 Walk Score for 68 Stauffer Crescent
Walk Score for 68 Stauffer Crescent

Book a Showing
Tour this home with Shally
Frequently Asked Questions
Can't find what you're looking for? Contact our support team for more information.
See the Latest Listings by Cities
1500+ home for sale in Ontario

Looking for Your Perfect Home?
Let us help you find the perfect home that matches your lifestyle
