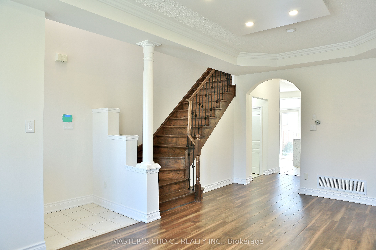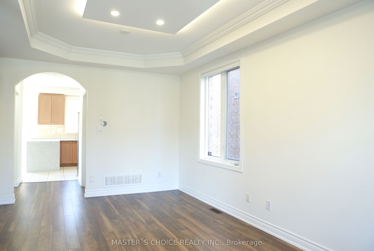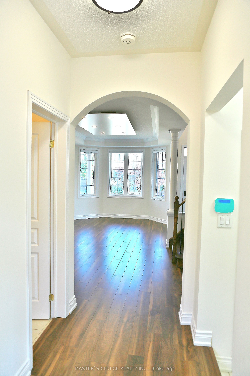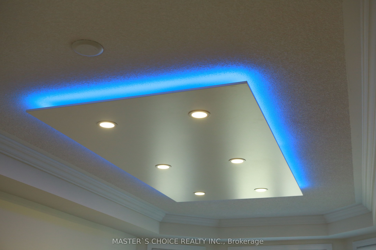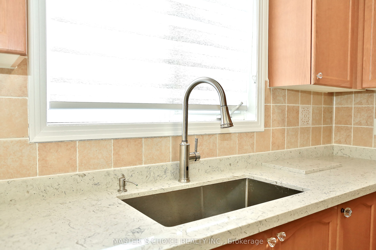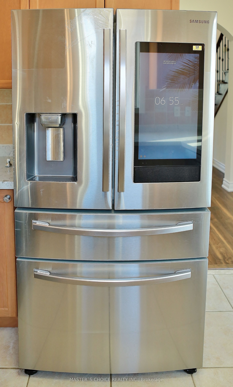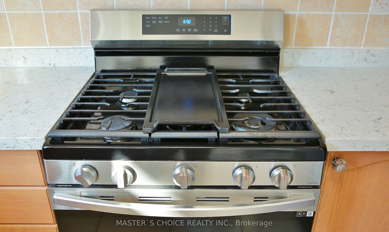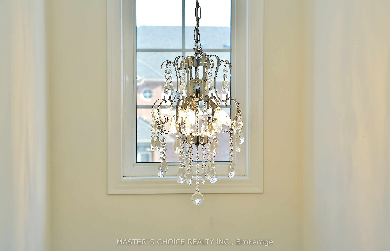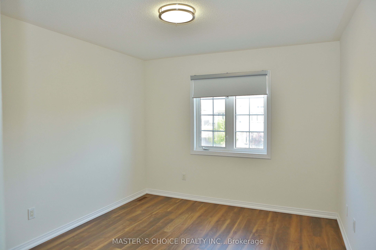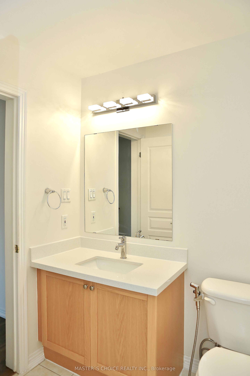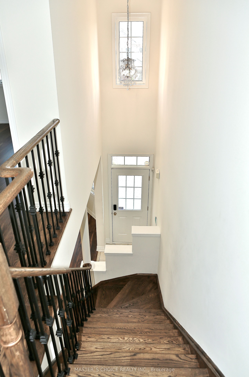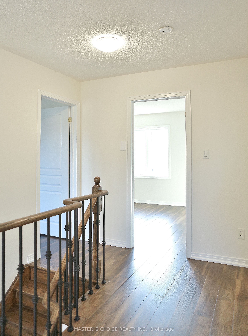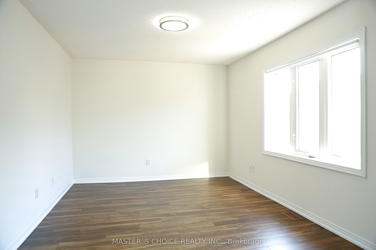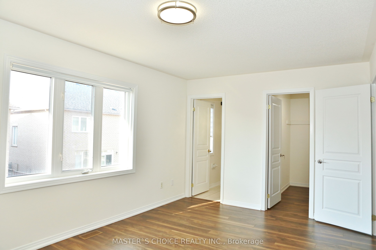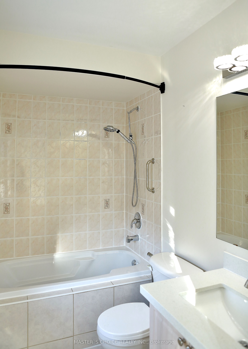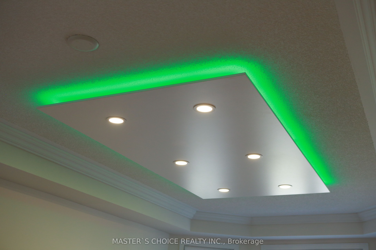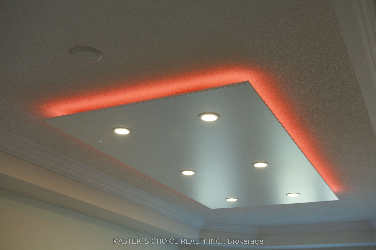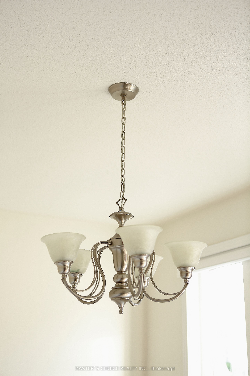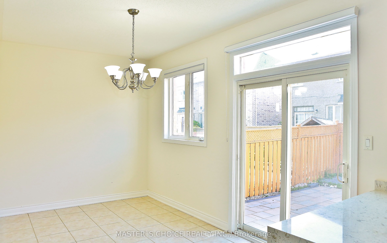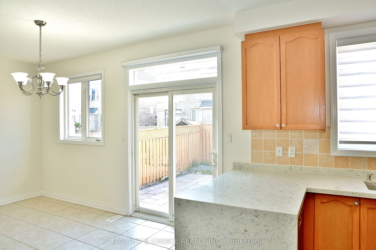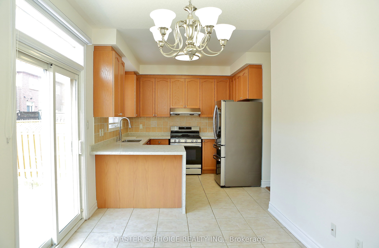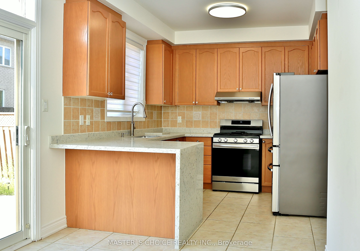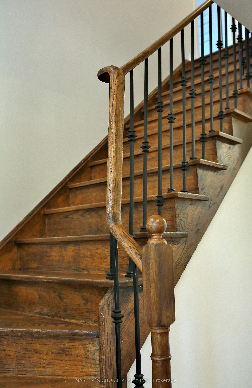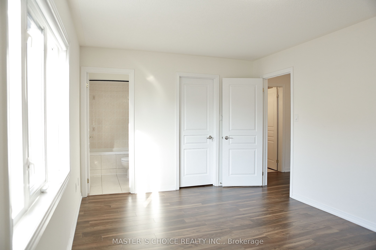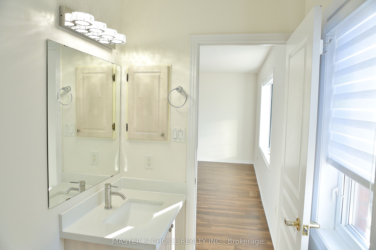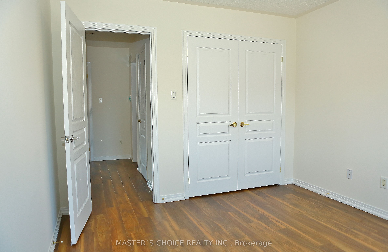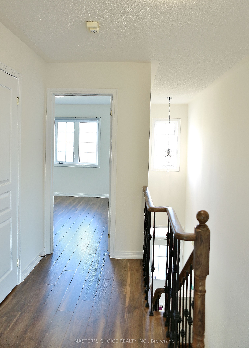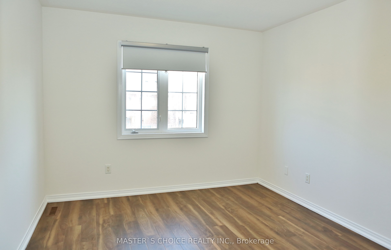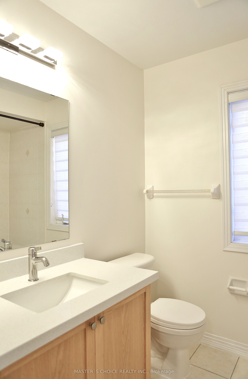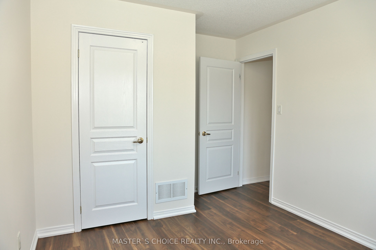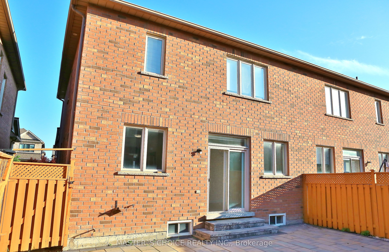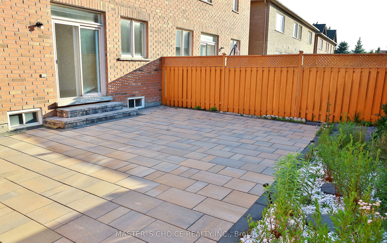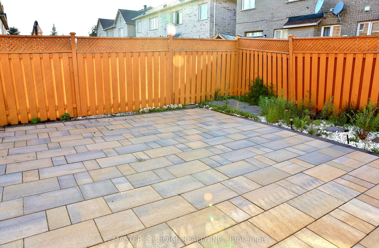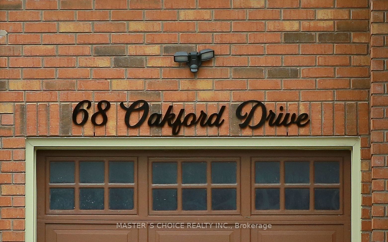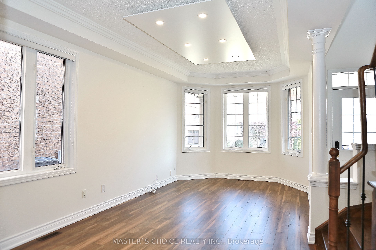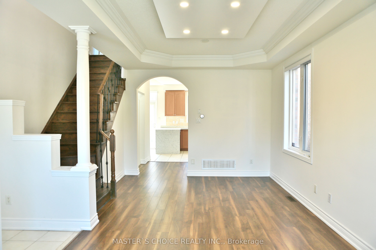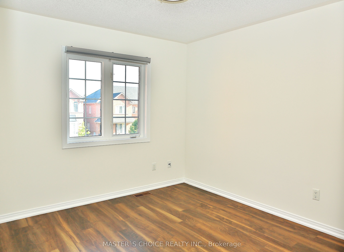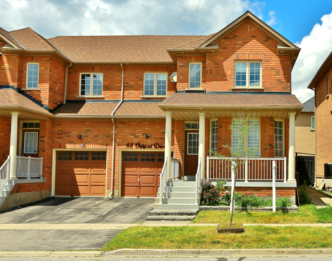
$3,650 /mo
Listed by MASTER`S CHOICE REALTY INC.
Semi-Detached •MLS #N12211266•New
Room Details
| Room | Features | Level |
|---|---|---|
Living Room 624 × 315 m | Combined w/DiningPot LightsLaminate | Main |
Dining Room 6.24 × 3.15 m | Combined w/LivingPot LightsLaminate | Main |
Kitchen 7.36 × 2.65 m | Ceramic FloorQuartz CounterWindow | Main |
Primary Bedroom 4.88 × 3.23 m | 4 Pc EnsuiteWalk-In Closet(s)Laminate | Second |
Bedroom 2 3.63 × 3.15 m | LaminateClosetWindow | Second |
Bedroom 3 3.1 × 2.83 m | LaminateClosetWindow | Second |
Client Remarks
Don't Miss Out on this Stunning Semi-Detached Home located In the highly sought-after Cachet Community. Only 3 minutes to Hwy 404. The house features a 9-foot ceiling, top-notch kitchen appliances, and a new waterfall-styled quartz countertop. This bright, south-facing, practical layout home offers 3 spacious bedrooms and direct garage access. The entire house is refreshed with laminate flooring and oak stairs. Good size backyard measures 30ft by 15ft with fully fenced and fully interlocked. Stylish pot lights in the living room. Stylish soffit lights provide additional security. Top-ranking schools.
About This Property
68 Oakford Drive, Markham, L6C 2Y8
Home Overview
Basic Information
Walk around the neighborhood
68 Oakford Drive, Markham, L6C 2Y8
Shally Shi
Sales Representative, Dolphin Realty Inc
English, Mandarin
Residential ResaleProperty ManagementPre Construction
 Walk Score for 68 Oakford Drive
Walk Score for 68 Oakford Drive

Book a Showing
Tour this home with Shally
Frequently Asked Questions
Can't find what you're looking for? Contact our support team for more information.
See the Latest Listings by Cities
1500+ home for sale in Ontario

Looking for Your Perfect Home?
Let us help you find the perfect home that matches your lifestyle
