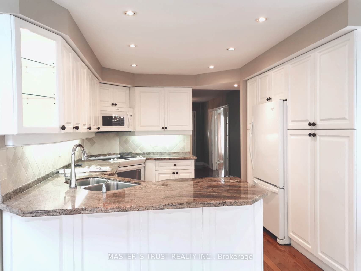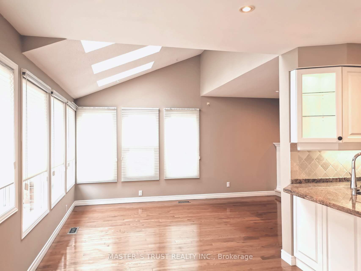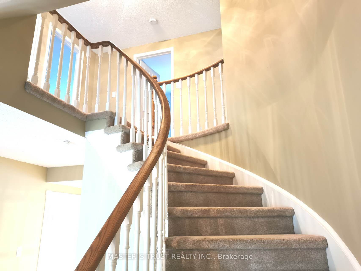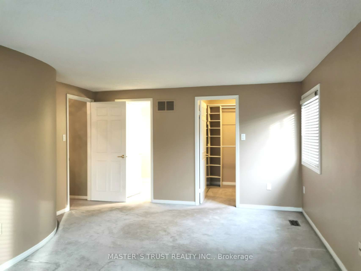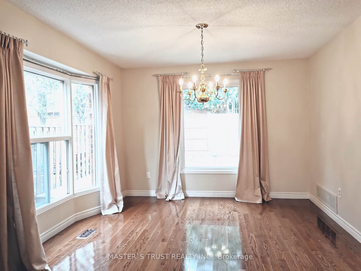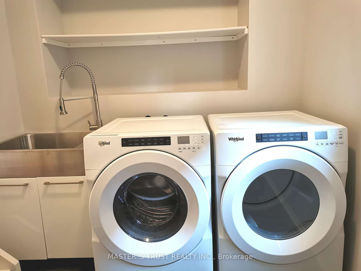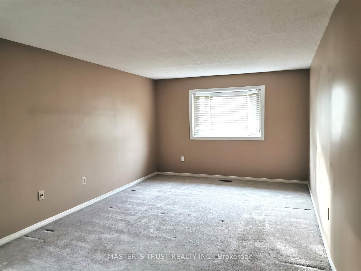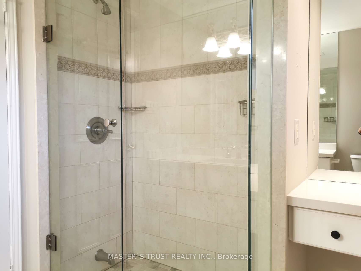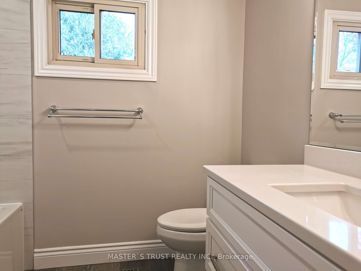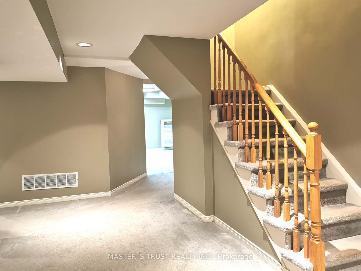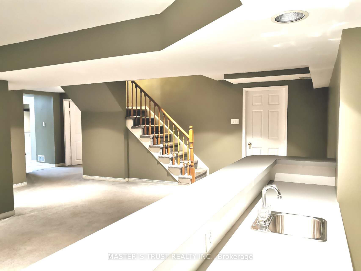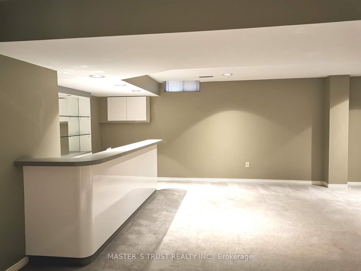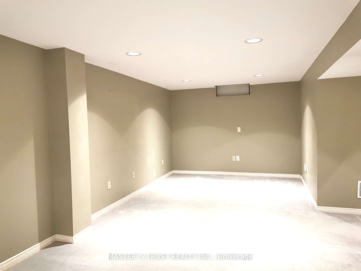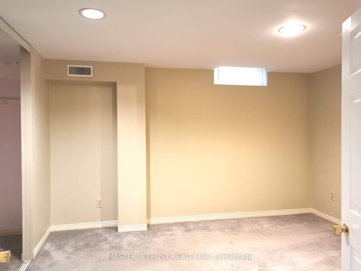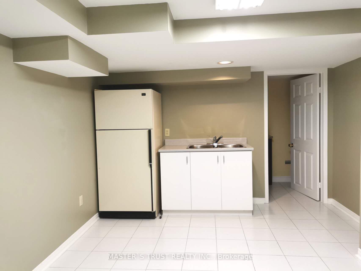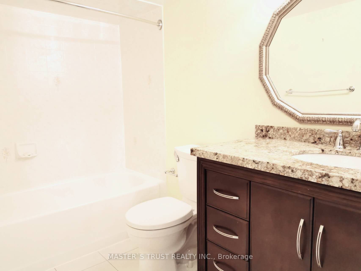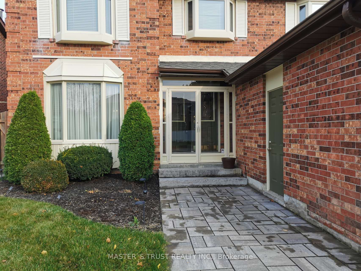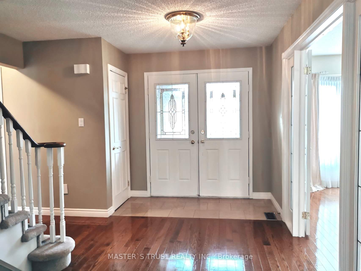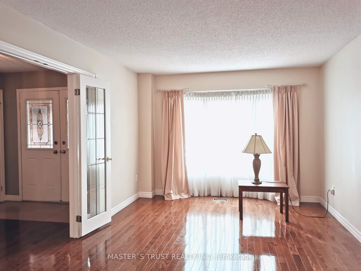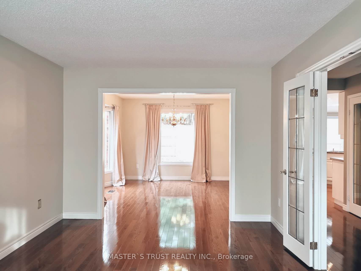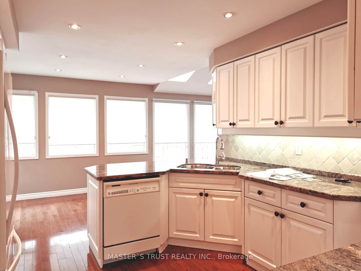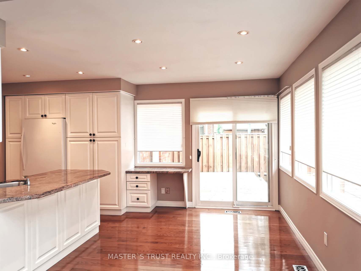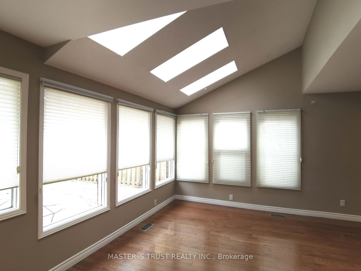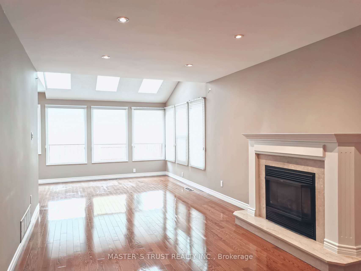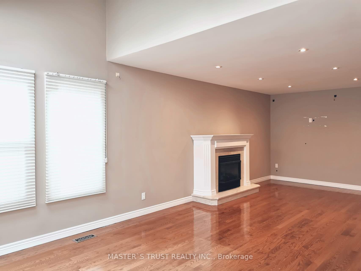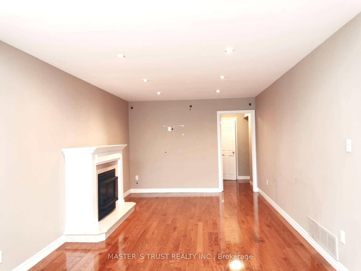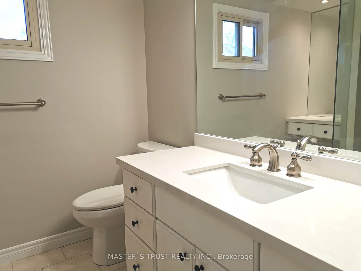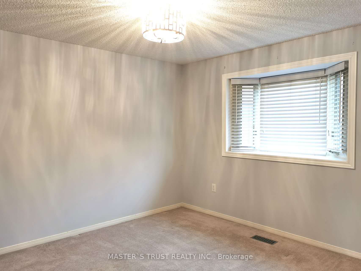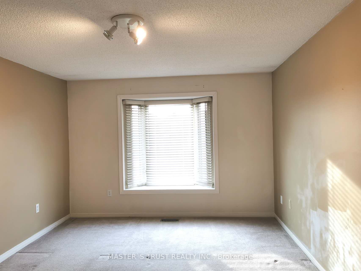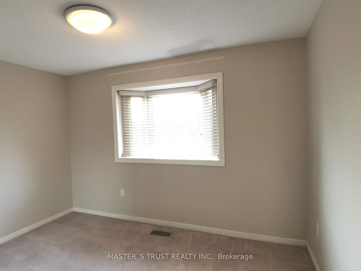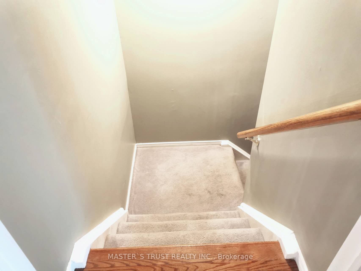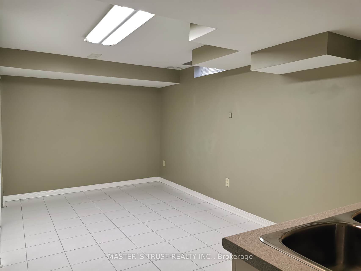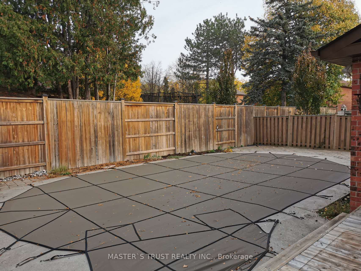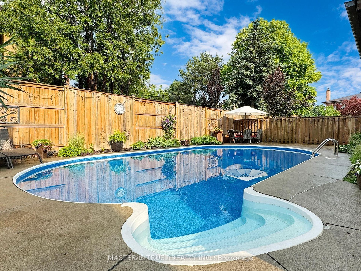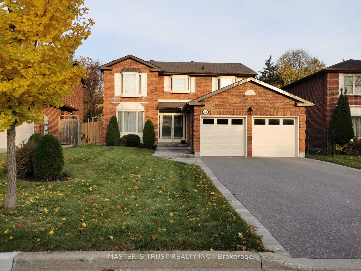
$4,000 /mo
Listed by MASTER`S TRUST REALTY INC.
Detached•MLS #N10121015•Price Change
Room Details
| Room | Features | Level |
|---|---|---|
Living Room 6.11 × 3.64 m | Hardwood FloorBay WindowOverlooks Dining | Main |
Dining Room 4.25 × 3.64 m | Hardwood FloorOverlooks BackyardOverlooks Living | Main |
Kitchen 6.49 × 3.61 m | RenovatedStainless Steel ApplW/O To Deck | Main |
Primary Bedroom 6.29 × 3.67 m | Hardwood Floor5 Pc EnsuiteWalk-In Closet(s) | Second |
Bedroom 2 4.99 × 3.66 m | Hardwood Floor3 Pc EnsuiteBay Window | Second |
Bedroom 3 4.06 × 3.66 m | Hardwood FloorClosetOverlooks Backyard | Second |
Client Remarks
Well maintained 4+1Bedroom 4Washroom Detached house in quite street with facing east backyard full of lots of sunshine & In-ground salt water swimming pool. Perfectly designed of dining, living , family & kitchen etc. Hardwood Floor throughout ground floor. Finished basement with additional Kitchen, wet bar, Bedroom & Washroom. Ready to move in & Enjoy! **EXTRAS** Fridge x 2, Stove, Dishwasher, Washer & Dryer, All Existing Window Coverings & All Existing Lights.
About This Property
68 Lehman Crescent, Markham, L3P 5W7
Home Overview
Basic Information
Walk around the neighborhood
68 Lehman Crescent, Markham, L3P 5W7
Shally Shi
Sales Representative, Dolphin Realty Inc
English, Mandarin
Residential ResaleProperty ManagementPre Construction
 Walk Score for 68 Lehman Crescent
Walk Score for 68 Lehman Crescent

Book a Showing
Tour this home with Shally
Frequently Asked Questions
Can't find what you're looking for? Contact our support team for more information.
Check out 100+ listings near this property. Listings updated daily
See the Latest Listings by Cities
1500+ home for sale in Ontario

Looking for Your Perfect Home?
Let us help you find the perfect home that matches your lifestyle
