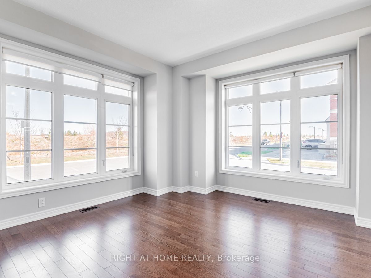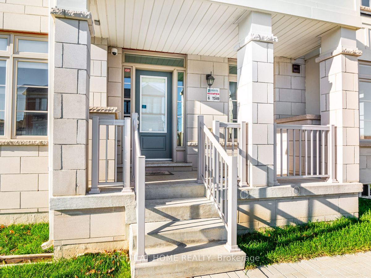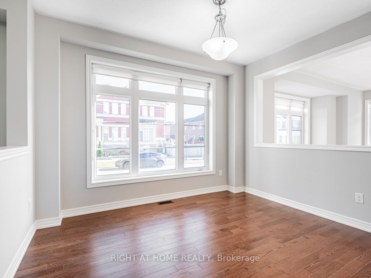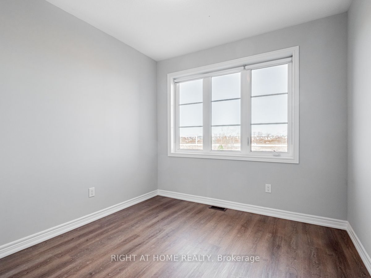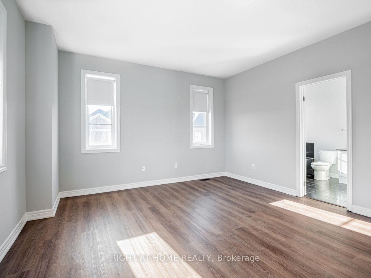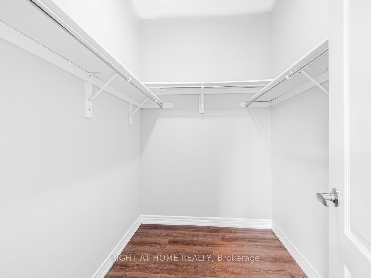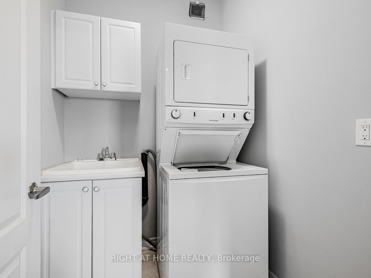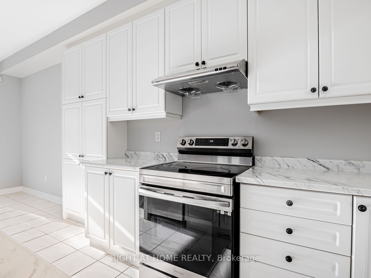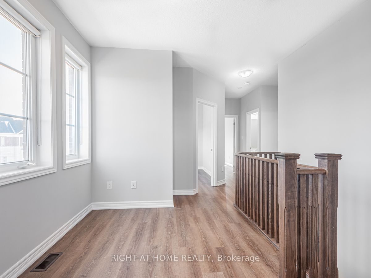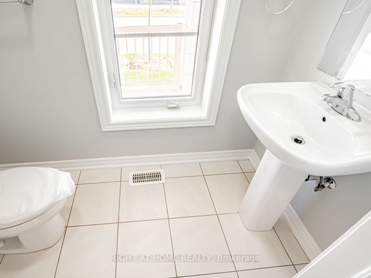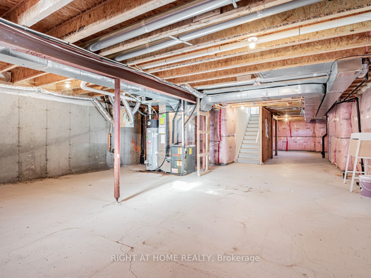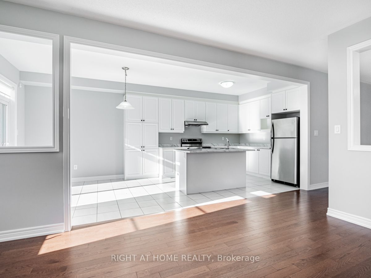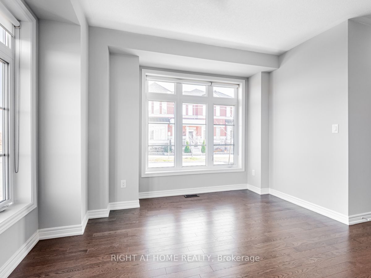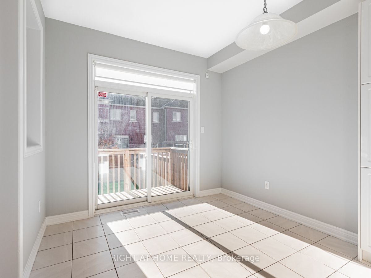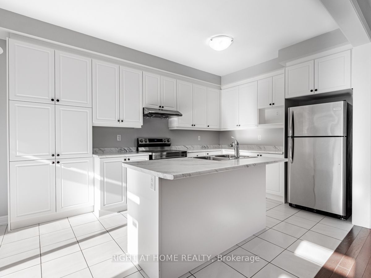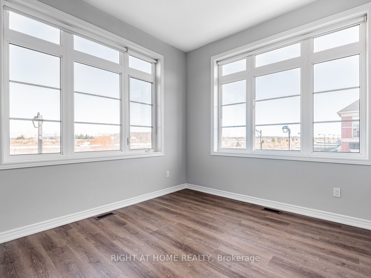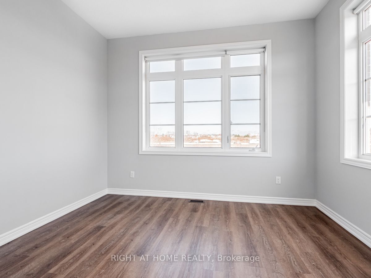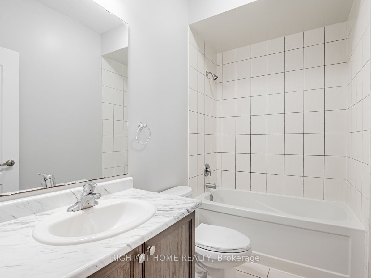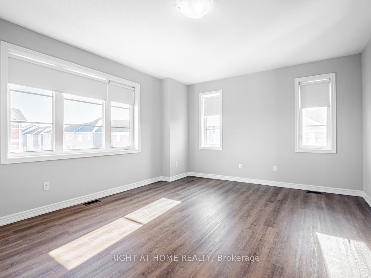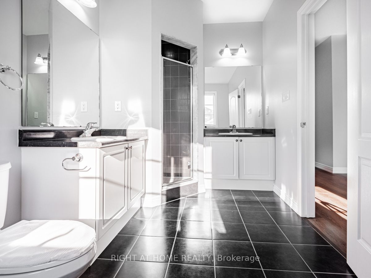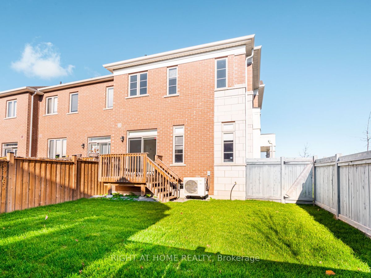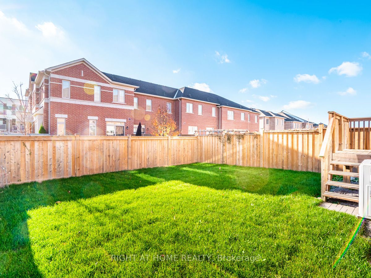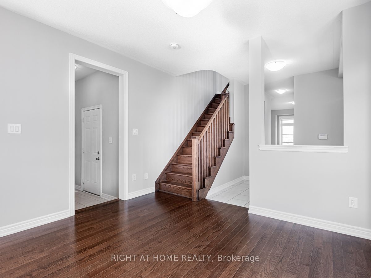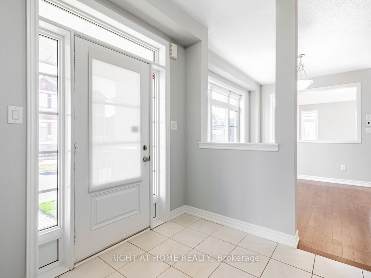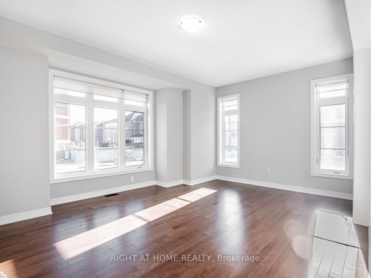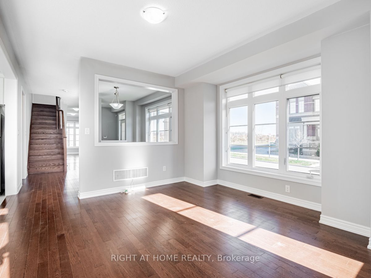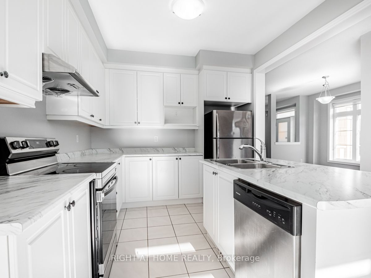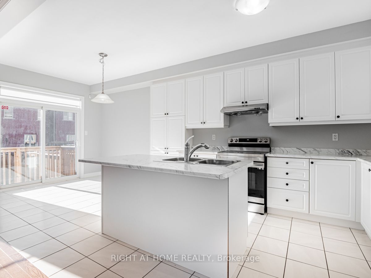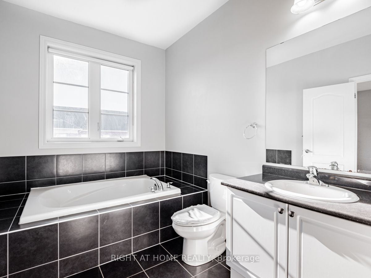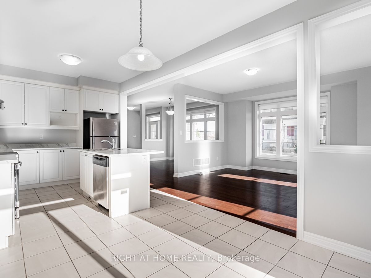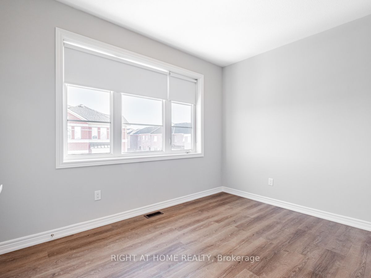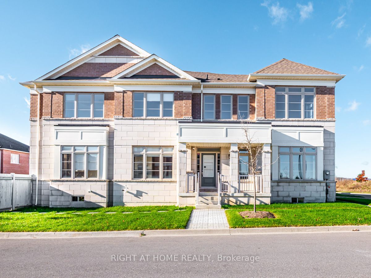
$3,149 /mo
Listed by RIGHT AT HOME REALTY
Att/Row/Townhouse•MLS #N12074934•New
Room Details
| Room | Features | Level |
|---|---|---|
Living Room 4.29 × 3.81 m | Hardwood FloorPicture WindowSeparate Room | Main |
Dining Room 3.9 × 3.66 m | Hardwood FloorFormal RmSeparate Room | Main |
Kitchen 3.17 × 3.35 m | Ceramic FloorCentre IslandDouble Sink | Main |
Primary Bedroom 4.27 × 4.94 m | LaminateWalk-In Closet(s)5 Pc Ensuite | Second |
Bedroom 2 3.05 × 3.05 m | LaminateClosetWindow | Second |
Bedroom 3 3.9 × 3.35 m | LaminateClosetWindow | Second |
Client Remarks
Welcome to the Boxgrove Village Townhouse Built By Arista Homes! "The Risebrough Model" Biggest ModelIn The Area is Approx 2365 Sq Ft +/-! This End Unit Feels like a Semi on the Corner Lot! Freshly Painted withLaminate on the Second Floor & Updated Landscaping! This Home has 4 Bright & Spacious Bedrooms, Primary Bedroom has a W/I Closet & 5 Pc Ensuite. Large Kitchen Combined With Breakfast Area with a Centre Island and Backyard Access, 9 Ft Ceiling On Main Floor & 2nd Floor. Hardwood On Main Floor & Laminate on Second Floor! Direct Access From Garage. Convenient Laundry On Second Floor! Close to Smart Centre, Boxgrove Mall, Restaurants, Hospital, Groceries, Parks & More!
About This Property
67 DECAST Crescent, Markham, L6B 1N6
Home Overview
Basic Information
Walk around the neighborhood
67 DECAST Crescent, Markham, L6B 1N6
Shally Shi
Sales Representative, Dolphin Realty Inc
English, Mandarin
Residential ResaleProperty ManagementPre Construction
 Walk Score for 67 DECAST Crescent
Walk Score for 67 DECAST Crescent

Book a Showing
Tour this home with Shally
Frequently Asked Questions
Can't find what you're looking for? Contact our support team for more information.
See the Latest Listings by Cities
1500+ home for sale in Ontario

Looking for Your Perfect Home?
Let us help you find the perfect home that matches your lifestyle
