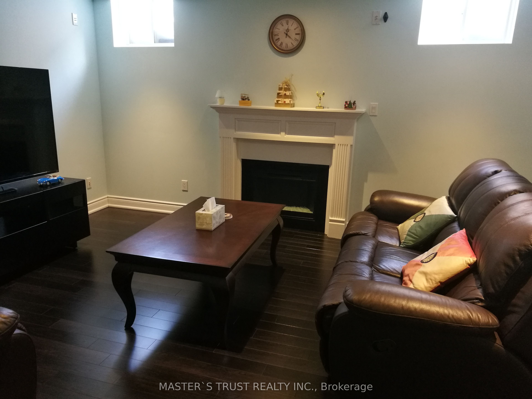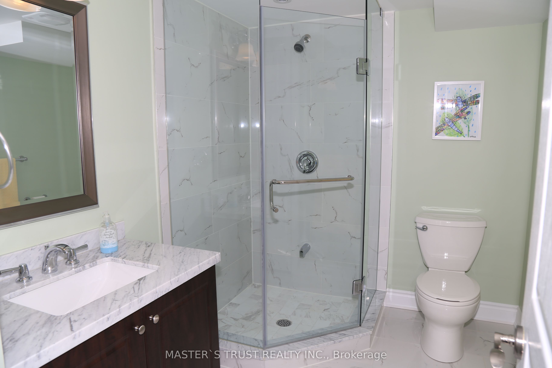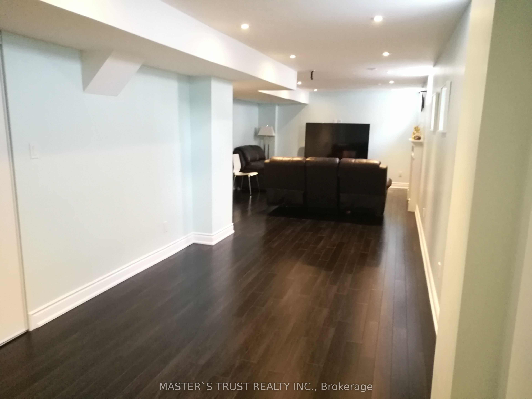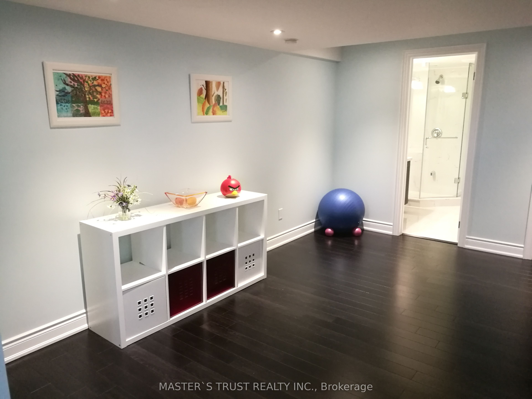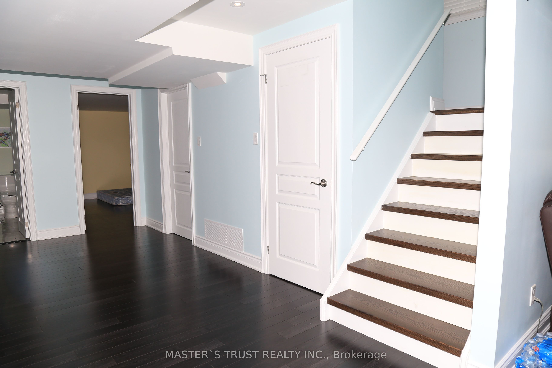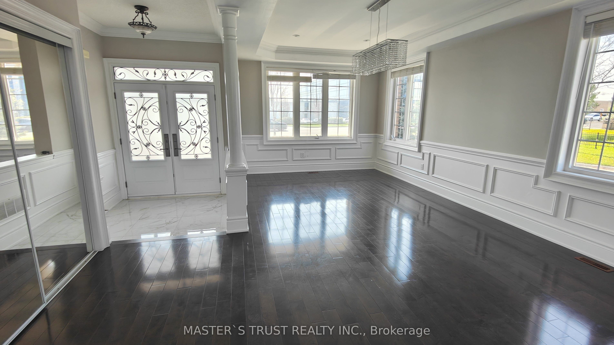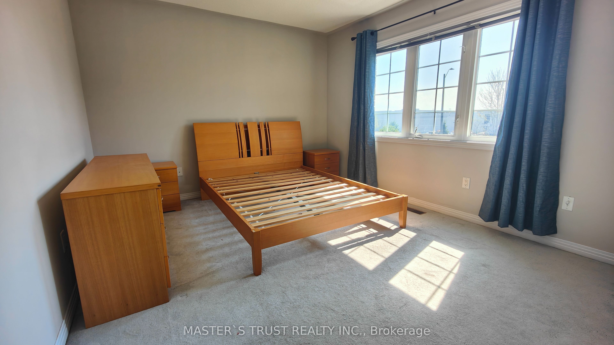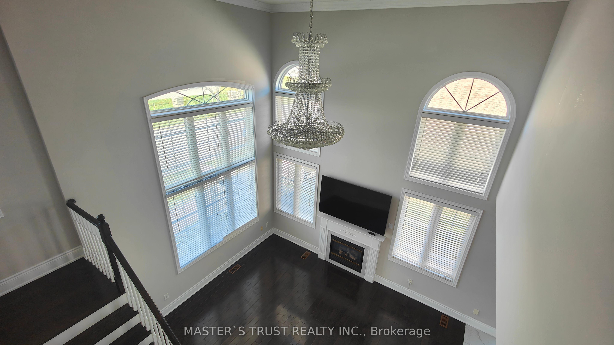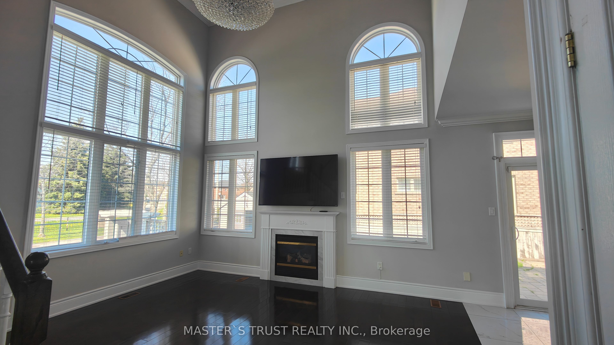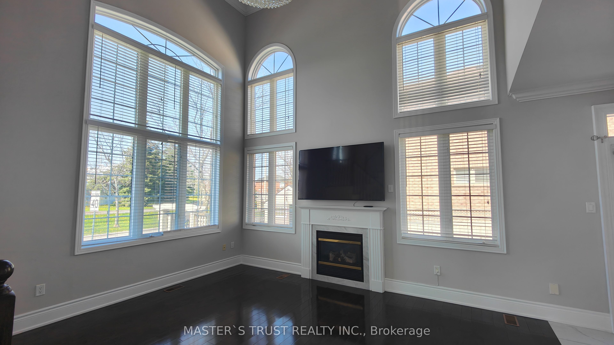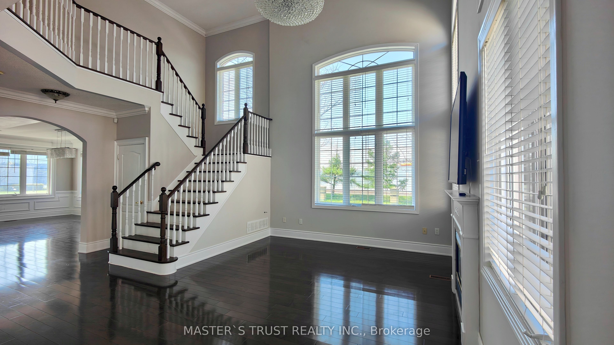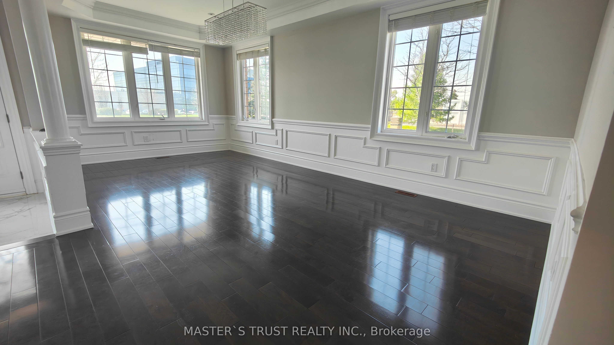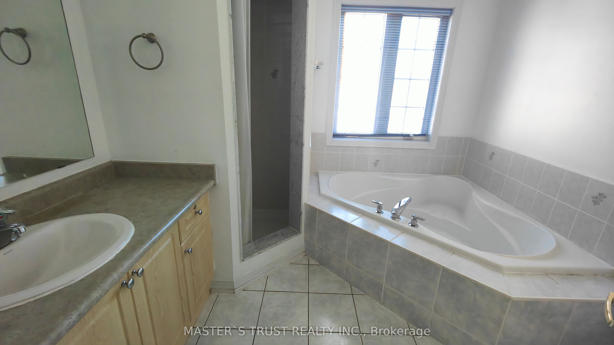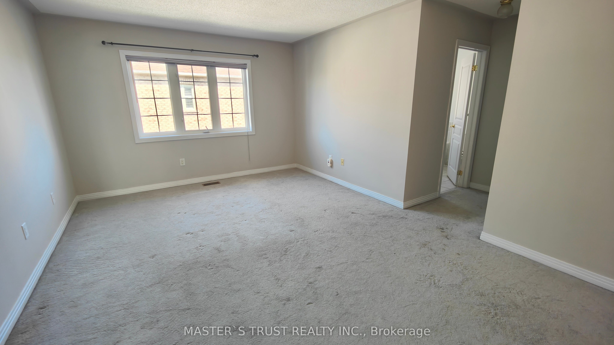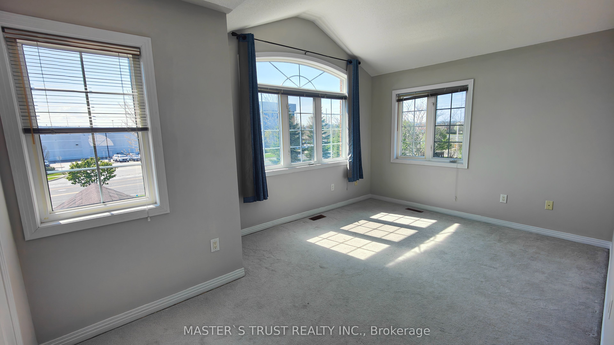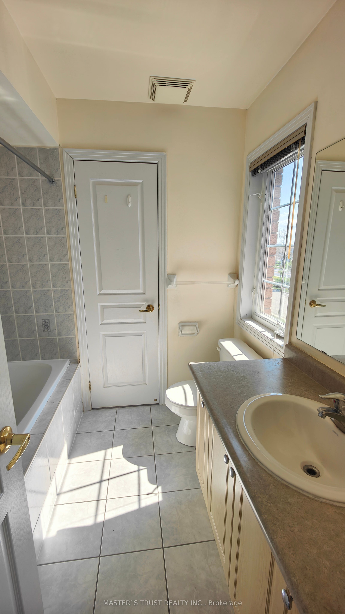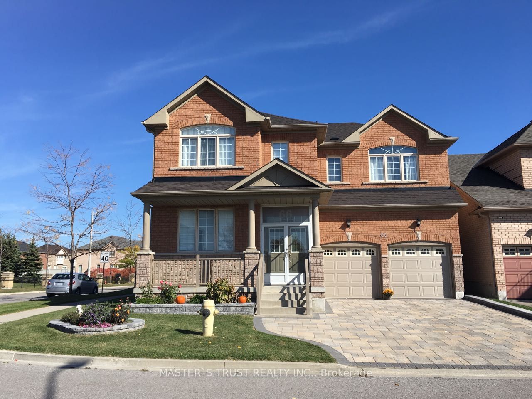
$4,800 /mo
Listed by MASTER`S TRUST REALTY INC.
Detached•MLS #N12132553•New
Room Details
| Room | Features | Level |
|---|---|---|
Living Room 6.43 × 3.35 m | Hardwood FloorOpen Concept | Main |
Dining Room 6.43 × 3.35 m | Combined w/LivingOpen ConceptHardwood Floor | Main |
Kitchen 3.83 × 3 m | Open ConceptStainless Steel ApplStone Counters | Main |
Primary Bedroom 5.23 × 3.66 m | Walk-In Closet(s)Ensuite Bath | Second |
Bedroom 2 3.96 × 3.35 m | Walk-In BathBroadloom | Second |
Bedroom 3 4.83 × 3.33 m | Walk-In BathBroadloom | Second |
Client Remarks
Cornerlot, Bright And Private.Immaculate Aspen Ridge Built Luxuary Home.Cathedral Ceiling, OpenConcept.Basement Has Its Own 4 Pcs Bath. Access From Double Garage. Laundry On First Floor.Gas Fireplaces On both Main Floor And Basement. Sought After Cachet Location With All Amenities. Shops,Restaurants, Groceries, Parks, High Ranking P.S.And High Schools, Highways And Public Transit All StepsAway, Yet In A Quiet Safe Neighbourhood.
About This Property
66 Starhill Crescent, Markham, L6C 3A2
Home Overview
Basic Information
Walk around the neighborhood
66 Starhill Crescent, Markham, L6C 3A2
Shally Shi
Sales Representative, Dolphin Realty Inc
English, Mandarin
Residential ResaleProperty ManagementPre Construction
 Walk Score for 66 Starhill Crescent
Walk Score for 66 Starhill Crescent

Book a Showing
Tour this home with Shally
Frequently Asked Questions
Can't find what you're looking for? Contact our support team for more information.
See the Latest Listings by Cities
1500+ home for sale in Ontario

Looking for Your Perfect Home?
Let us help you find the perfect home that matches your lifestyle
