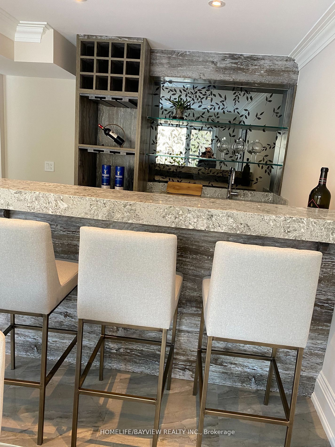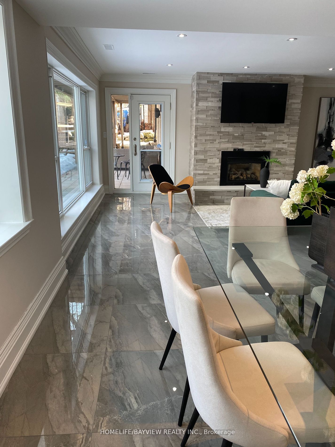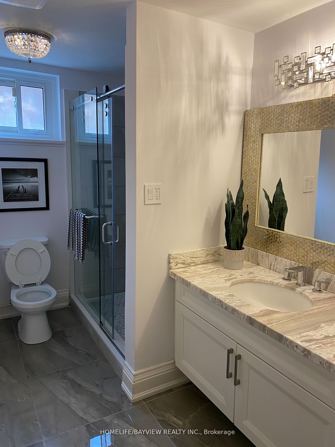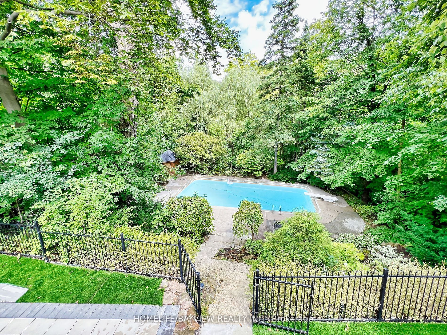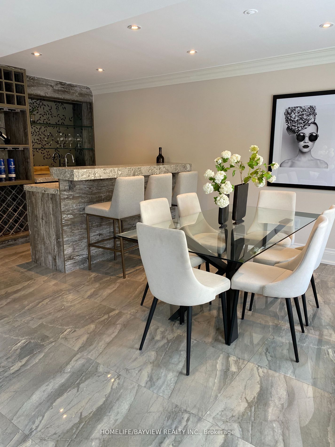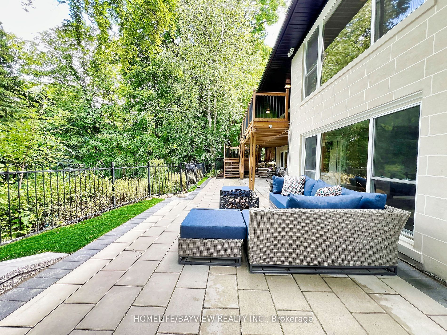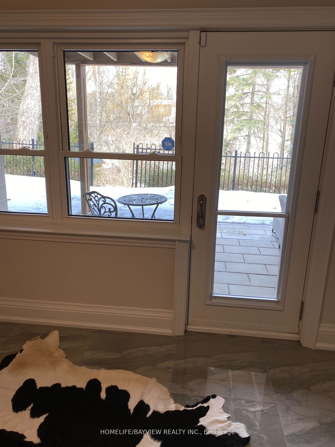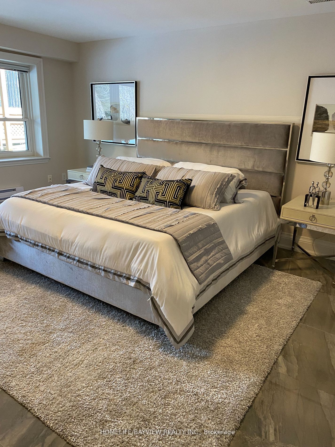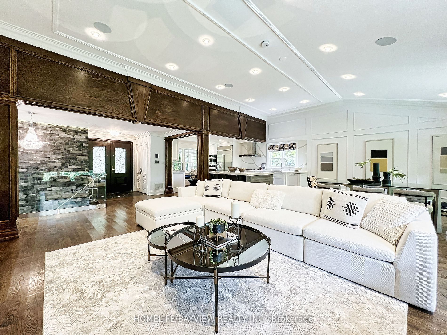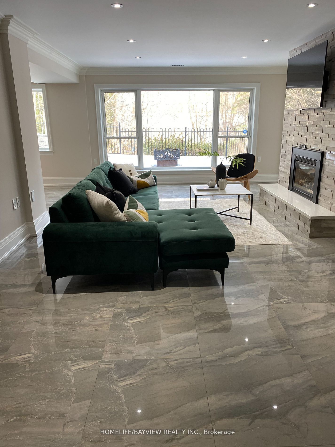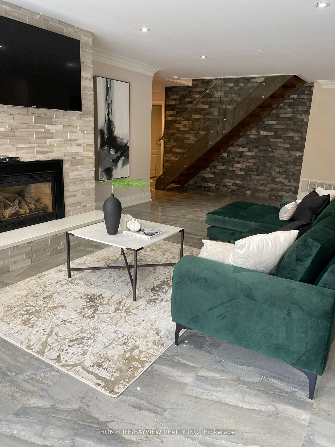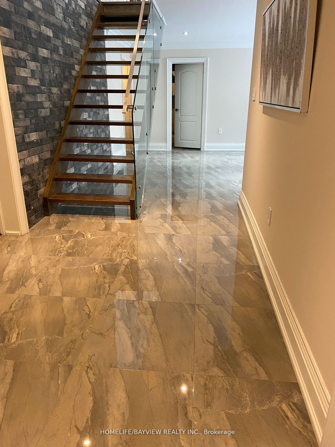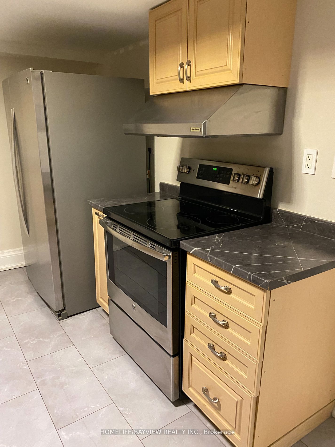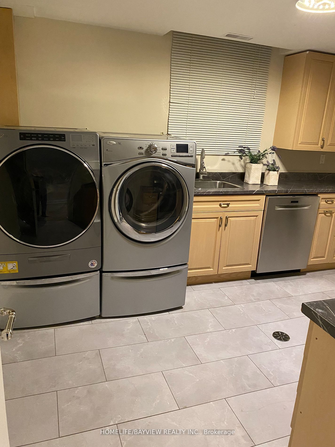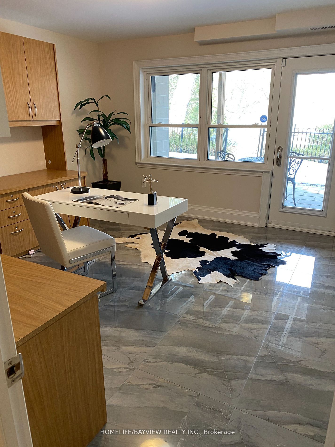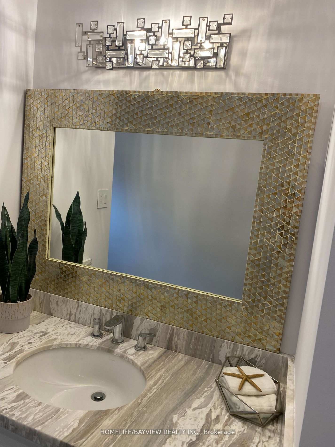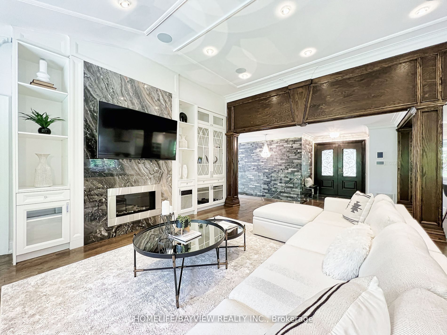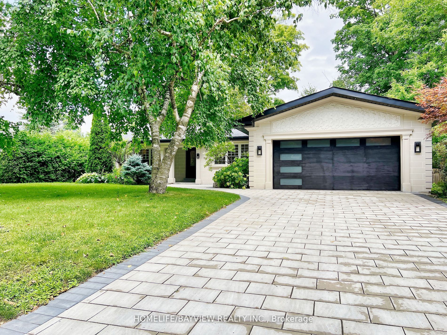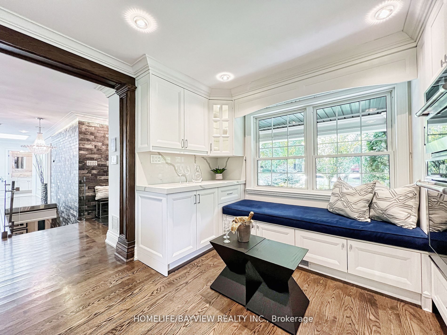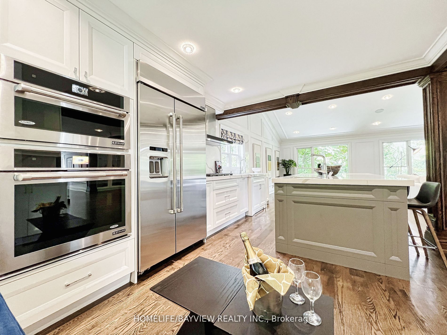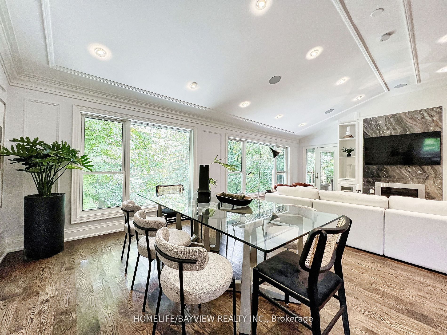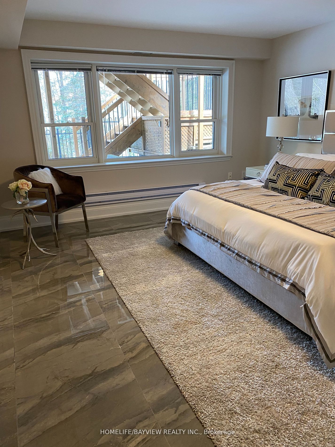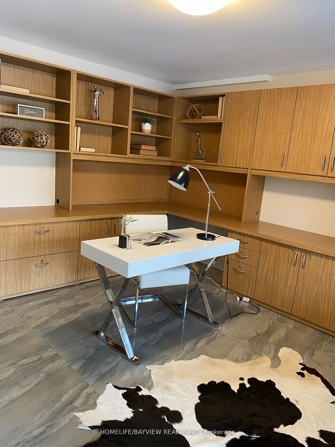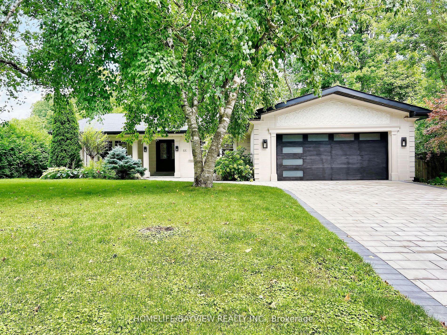
$8,000 /mo
Listed by HOMELIFE/BAYVIEW REALTY INC.
Detached•MLS #N12054505•New
Room Details
| Room | Features | Level |
|---|---|---|
Kitchen 5.51 × 3.66 m | Hardwood FloorB/I AppliancesQuartz Counter | Main |
Dining Room 4.75 × 3.65 m | Hardwood FloorPanelledOverlooks Ravine | Main |
Living Room 6.22 × 4.6 m | FireplaceCathedral Ceiling(s)Overlooks Ravine | Main |
Bedroom 4 × 5 m | Hardwood FloorSliding DoorsOverlooks Ravine | Main |
Bedroom 2 3.43 × 4.09 m | Hardwood Floor3 Pc EnsuiteOverlook Greenbelt | Main |
Bedroom 3 3.4 × 3.38 m | Hardwood FloorCloset OrganizersOverlooks Ravine | Main |
Client Remarks
Super Bright and cozy with pool. City and cottage life style in prime Grandview community . $$$ spent. Hardwood floor throughout. Bedrooms overlooking magnificent view of ravine and garden. Gourmet kitchen with B/I SS appliances. 11.5 Ft ceiling in main floor. Floor to ceiling windows show the magnificent view of the Ravine in backyard of this super comfortable home. New landscaping, security Cameras, garage door opener and central vacuum. All bedrooms are equipped with closets and organizers. Two fireplace. Large deck ideal for entertainment. Located steps from ravine trail, TTC and reputable school.
About This Property
66 Almond Avenue, Markham, L3T 1L2
Home Overview
Basic Information
Walk around the neighborhood
66 Almond Avenue, Markham, L3T 1L2
Shally Shi
Sales Representative, Dolphin Realty Inc
English, Mandarin
Residential ResaleProperty ManagementPre Construction
 Walk Score for 66 Almond Avenue
Walk Score for 66 Almond Avenue

Book a Showing
Tour this home with Shally
Frequently Asked Questions
Can't find what you're looking for? Contact our support team for more information.
Check out 100+ listings near this property. Listings updated daily
See the Latest Listings by Cities
1500+ home for sale in Ontario

Looking for Your Perfect Home?
Let us help you find the perfect home that matches your lifestyle
