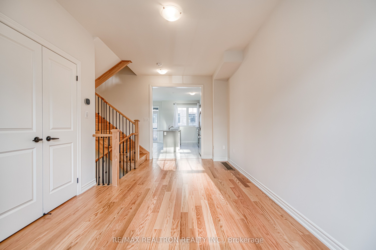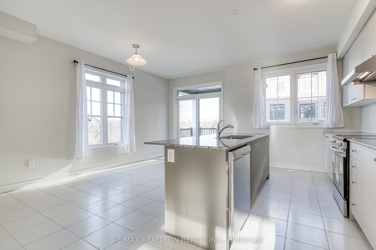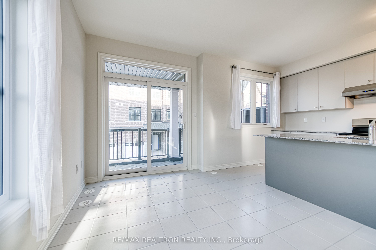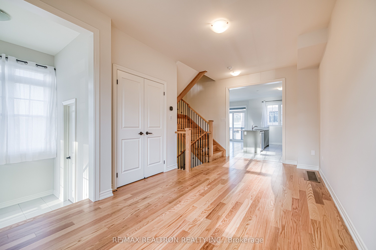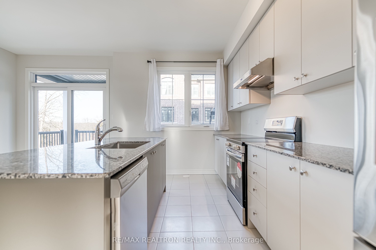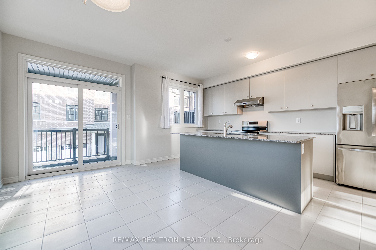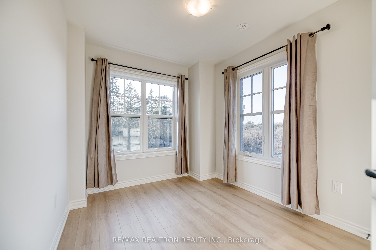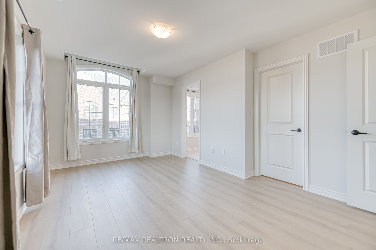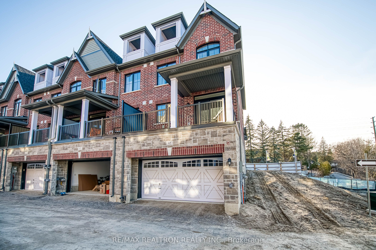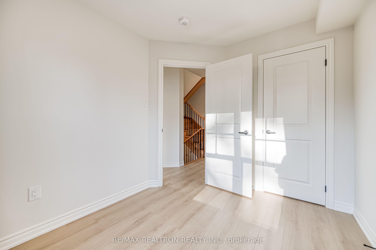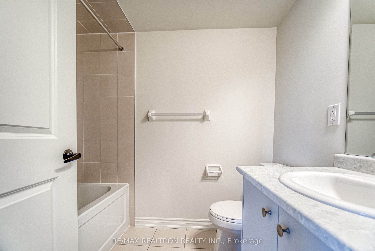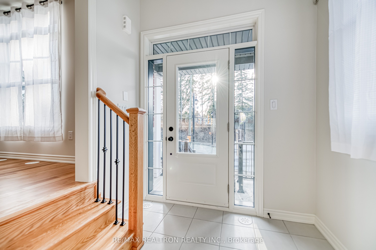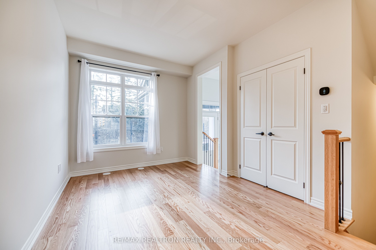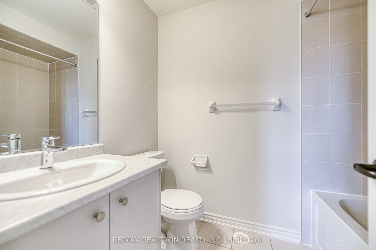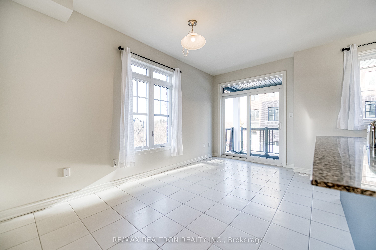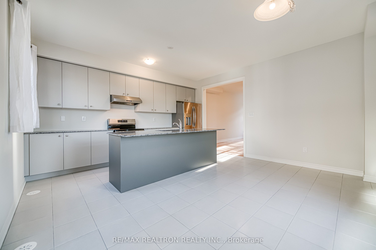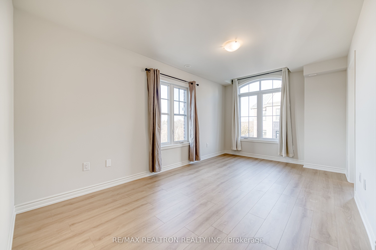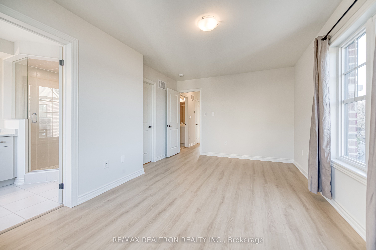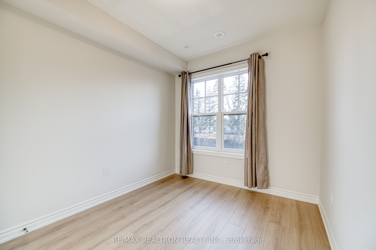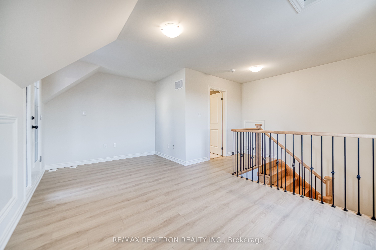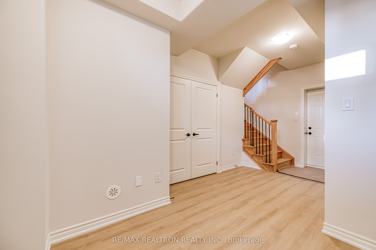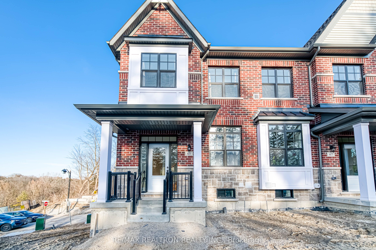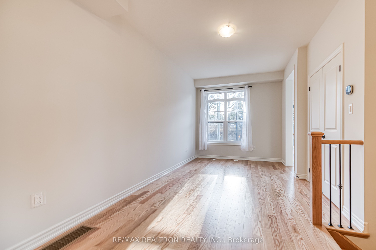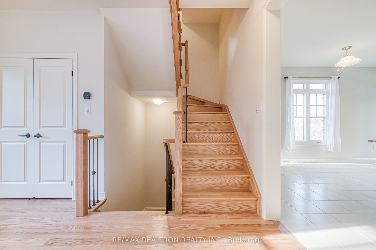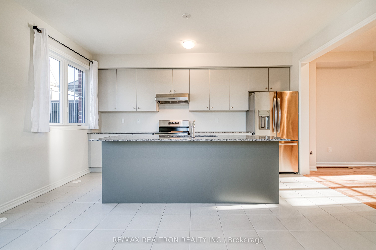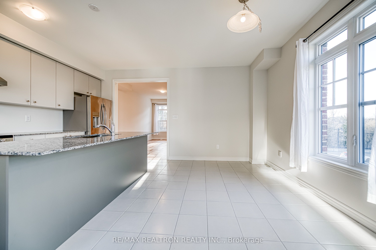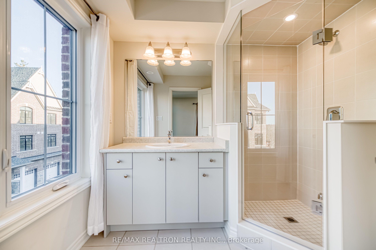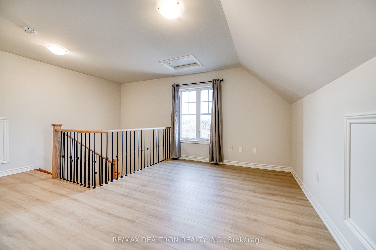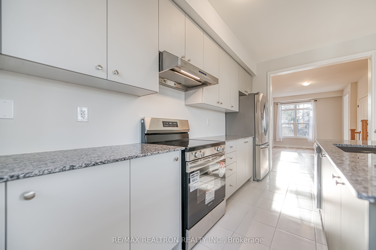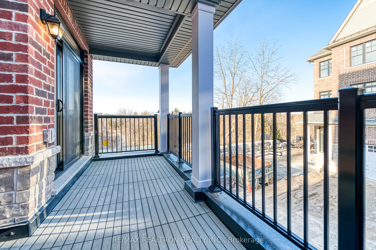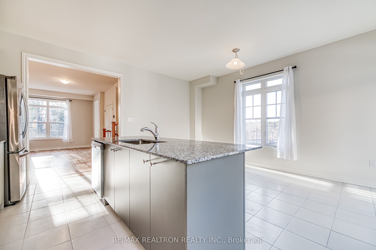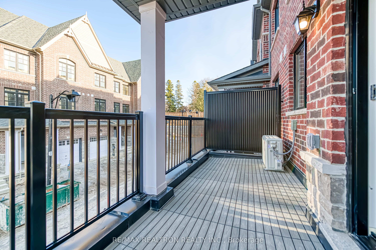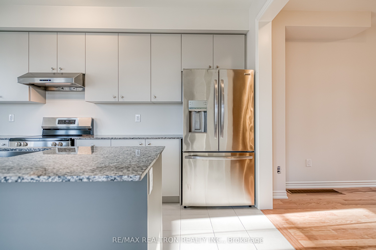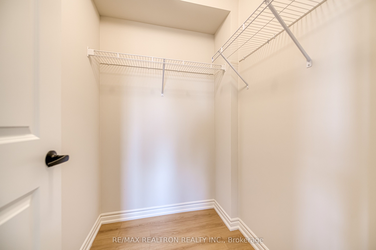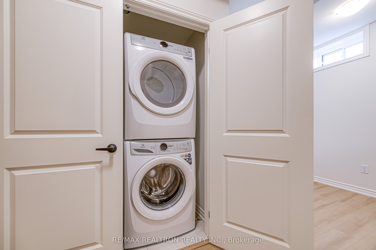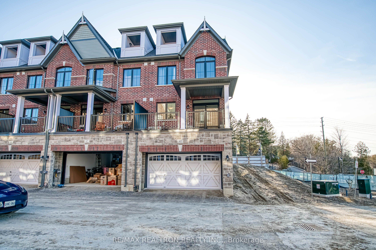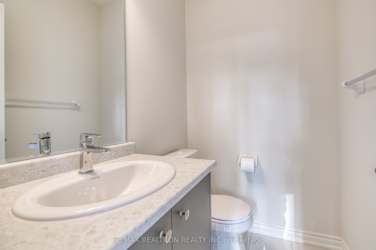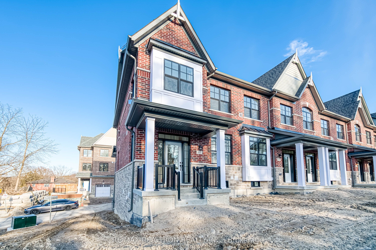
$3,500 /mo
Listed by RE/MAX REALTRON REALTY INC.
Att/Row/Townhouse•MLS #N12041203•New
Room Details
| Room | Features | Level |
|---|---|---|
Living Room 5.56 × 2.97 m | LaminateOpen ConceptLarge Window | Ground |
Kitchen 5.19 × 4.94 m | Ceramic FloorOpen ConceptCombined w/Dining | Ground |
Dining Room 5.19 × 4.94 m | Ceramic FloorCombined w/KitchenW/O To Terrace | Ground |
Primary Bedroom 4.98 × 3.34 m | Laminate3 Pc EnsuiteLarge Window | Second |
Bedroom 2 3.04 × 2.54 m | LaminateLarge ClosetLarge Window | Second |
Bedroom 3 3.27 × 2.53 m | LaminateLarge ClosetLarge Window | Second |
Client Remarks
Experience Modern Living At Its Finest! This Brand-New End-Unit Townhouse Is Now Available For Lease. The Spacious Interior Features A Contemporary Open-Concept Layout, Complete With High-End Finishes With 9-Foot Ceilings Main Floor, The Home Feels Even More Expansive And Airy. The Modern Open Kitchen Leads Directly To An Terrace, While The Unique Loft Design Includes A Bathroom And Can Be Used As A Studio/Bedroom. Double Garage And A Pre-Installed Garage Door Opener Add Convenience And Comfort To Your Daily Life. This End-Unit Offers An Unobstructed View Of The Vast Natural Scenery, With A Community Park At The Edge Soon. This Elegant AndStylish Townhouse Perfectly Blends Luxury With Practicality A Rare Opportunity You Wont Want To Miss!
About This Property
65 Main Street, Markham, L3P 0P7
Home Overview
Basic Information
Walk around the neighborhood
65 Main Street, Markham, L3P 0P7
Shally Shi
Sales Representative, Dolphin Realty Inc
English, Mandarin
Residential ResaleProperty ManagementPre Construction
 Walk Score for 65 Main Street
Walk Score for 65 Main Street

Book a Showing
Tour this home with Shally
Frequently Asked Questions
Can't find what you're looking for? Contact our support team for more information.
Check out 100+ listings near this property. Listings updated daily
See the Latest Listings by Cities
1500+ home for sale in Ontario

Looking for Your Perfect Home?
Let us help you find the perfect home that matches your lifestyle
