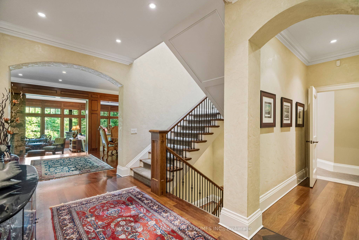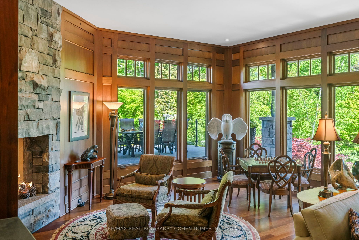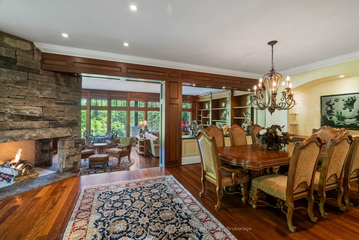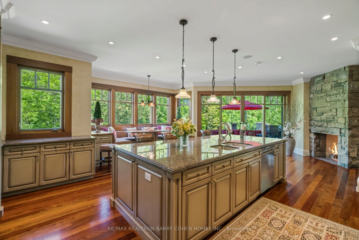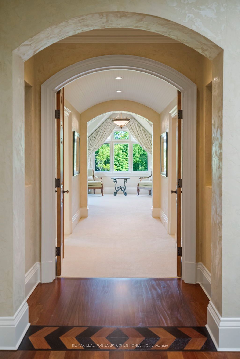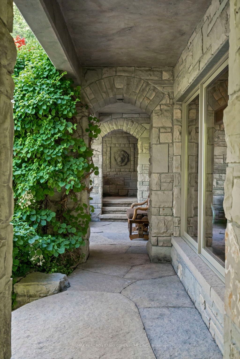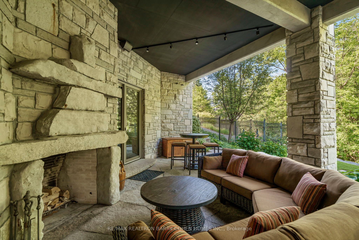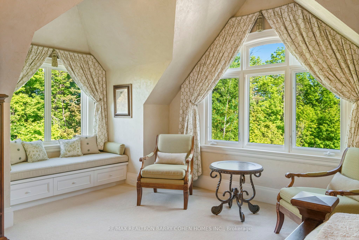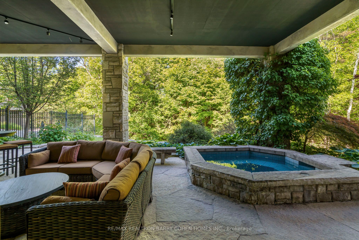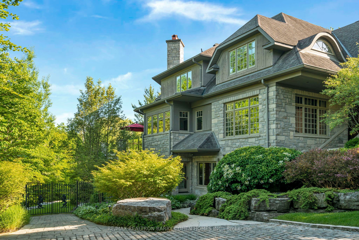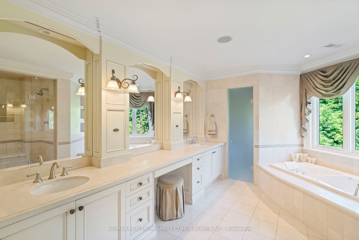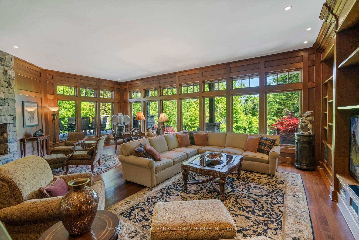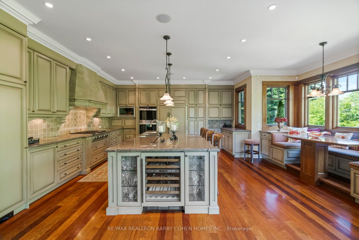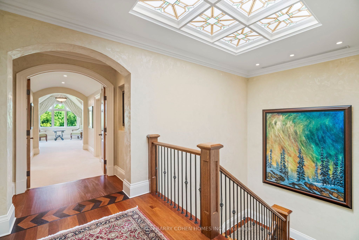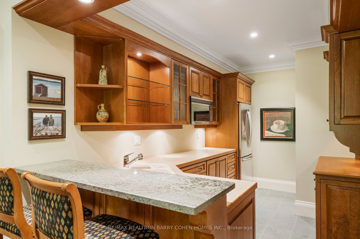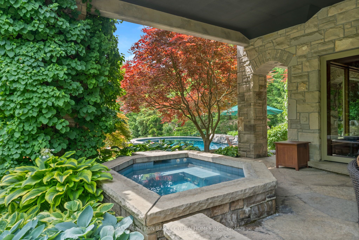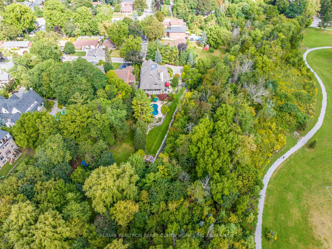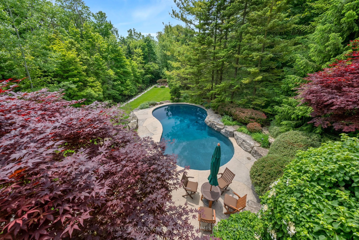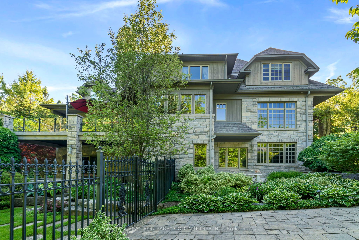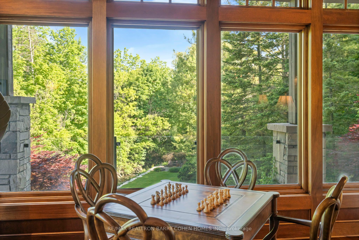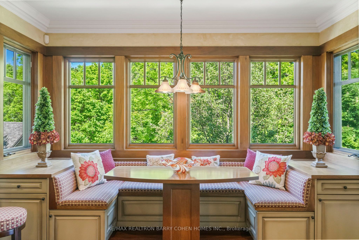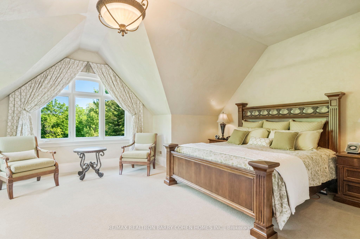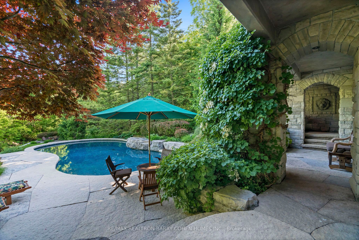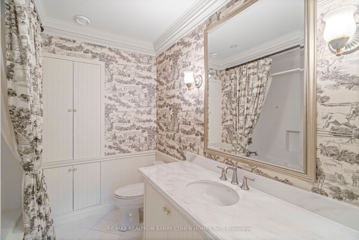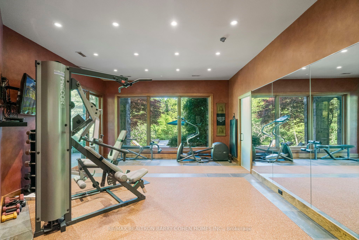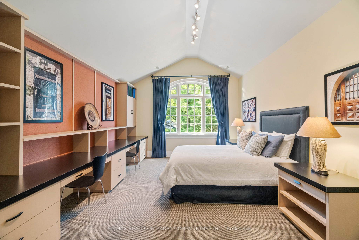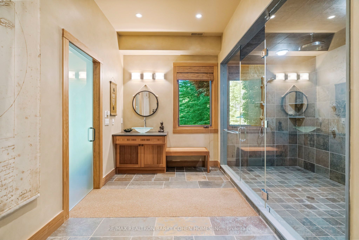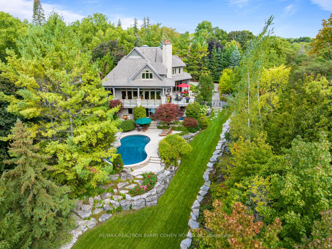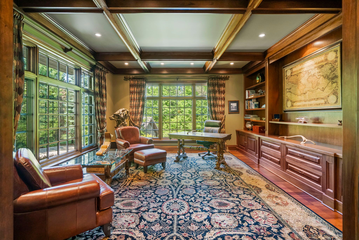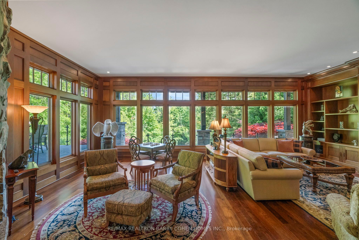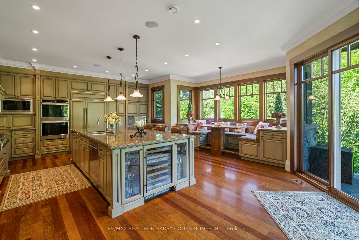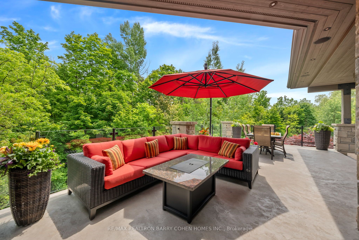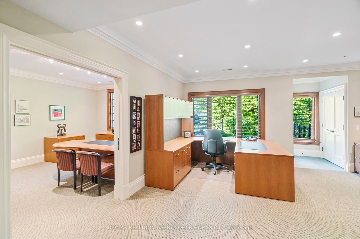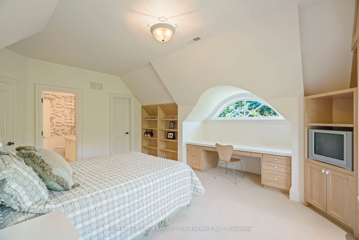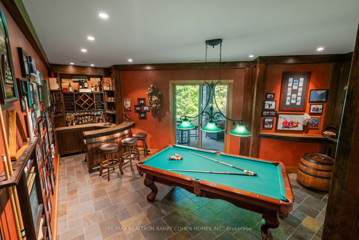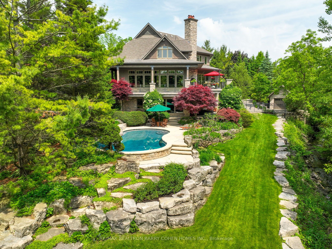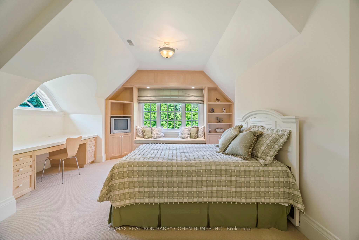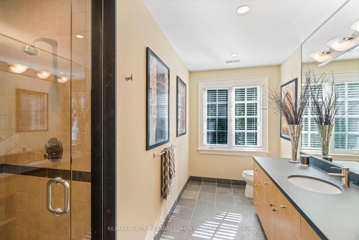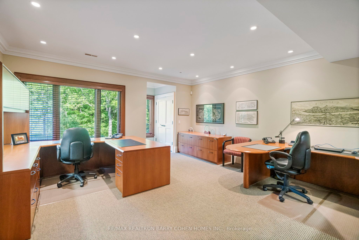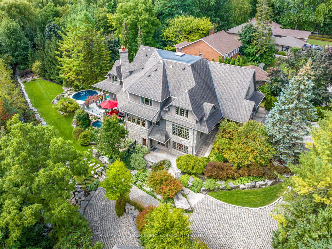
$5,995,000
Est. Payment
$22,897/mo*
*Based on 20% down, 4% interest, 30-year term
Listed by RE/MAX REALTRON BARRY COHEN HOMES INC.
Detached•MLS #N11943515•New
Price comparison with similar homes in Markham
Compared to 2 similar homes
4.4% Higher↑
Market Avg. of (2 similar homes)
$5,744,000
Note * Price comparison is based on the similar properties listed in the area and may not be accurate. Consult licences real estate agent for accurate comparison
Room Details
| Room | Features | Level |
|---|---|---|
Kitchen 6.87 × 5.82 m | Granite CountersBacksplashCentre Island | Main |
Dining Room 6.74 × 4.19 m | Hardwood FloorCrown MouldingB/I Shelves | Main |
Primary Bedroom 6.37 × 4.74 m | 7 Pc EnsuiteWalk-In Closet(s)Built-in Speakers | Second |
Bedroom 2 5.69 × 3.98 m | 3 Pc EnsuiteWalk-In Closet(s)B/I Desk | Second |
Bedroom 3 4.11 × 7.55 m | 4 Pc EnsuiteWalk-In Closet(s)B/I Desk | Second |
Bedroom 4 4.34 × 4.24 m | 3 Pc EnsuiteDouble ClosetOverlooks Ravine | Second |
Client Remarks
*1.6 Ac * 7,625 Sf Of Living Area * One of a Kind- Builders Own * On A Private Panoramic Ravine Lot * Ground Natural Stone Exterior * Independent Office Or In Laws Suite * Manicured Resort Like Gardens And Entertaining Vistas * Experience The Epitome Of Luxury Living In This Exquisite Custom-Built Estate, Perfectly Situated Just Beyond The Citys Edge in the Highly Sought after Community of Old Markham. A Pinnacle Of Luxurious Resort-Style Living. This Architecturally Significant, 5 Bedroom, 7 Bathroom Residence Presents An Artistic Panorama Of Its Own Natural Forest That Seamlessly Encompass All Three Levels Of The Home. Embracing A Blend Of West Coast Architecture And European Design, Solid Brazilian Cherry Hardwood Flooring, A 3-Sided Stone Gas Fireplace, Venetian Plaster Walls, Arched Entryways, Custom Crafted Mahogany Built-Ins And Panelling, Extensive Cabinetry And Custom Closets, Soaring 10+11 Foot Ceilings, Stain Glass Skylight & Radiant In-Floor Heating. Gourmet Kitchen featuring built in breakfast banquet, massive centre granite island and top of the line appliances. Crafted With Meticulous Attention To Detail Built With The Finest, High-End Finishes, And Quality European Craftsmanship. A Distinctive Floor Plan, Effortlessly Combines Expansive Living Areas With Exceptional Flow. Indulge In Al Fresco Dining And Entertaining On The Wrap-Around Terrace. Complementing the natural landscaping is a stunning Gunite Pool Framed By Armour Stone, and a covered All-Season Hot Tub, flanked by an Outdoor Fireplace. This Property Is Truly A Sanctuary Where Opulence, Serenity, Converge & Refined Living. **EXTRAS** Minutes to HWY 407, Markham GO Train Station, Main Street Markham Shops and Restaurants, Morgan Park, Downtown Markham & More.
About This Property
65 Joseph Street, Markham, L3P 2N4
Home Overview
Basic Information
Walk around the neighborhood
65 Joseph Street, Markham, L3P 2N4
Shally Shi
Sales Representative, Dolphin Realty Inc
English, Mandarin
Residential ResaleProperty ManagementPre Construction
Mortgage Information
Estimated Payment
$0 Principal and Interest
 Walk Score for 65 Joseph Street
Walk Score for 65 Joseph Street

Book a Showing
Tour this home with Shally
Frequently Asked Questions
Can't find what you're looking for? Contact our support team for more information.
See the Latest Listings by Cities
1500+ home for sale in Ontario

Looking for Your Perfect Home?
Let us help you find the perfect home that matches your lifestyle
