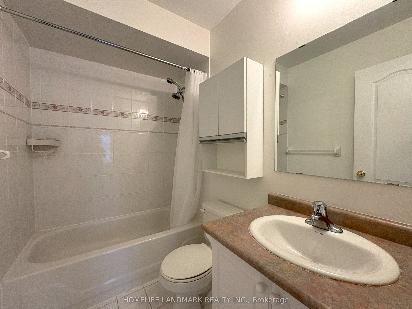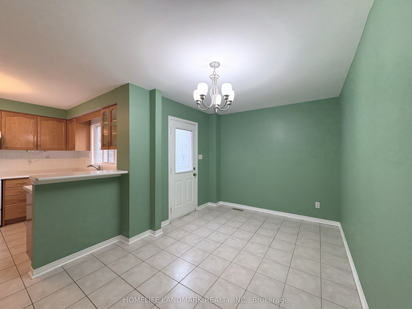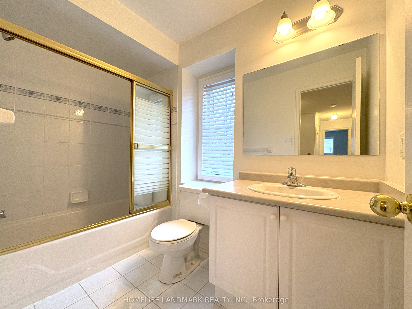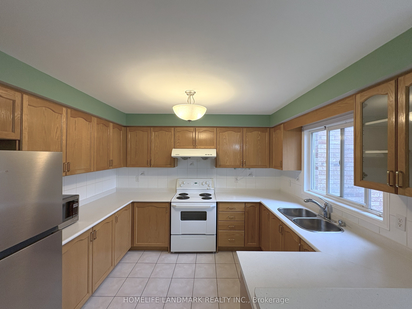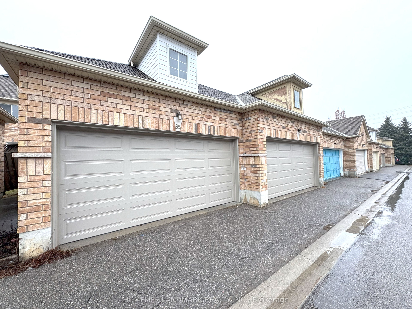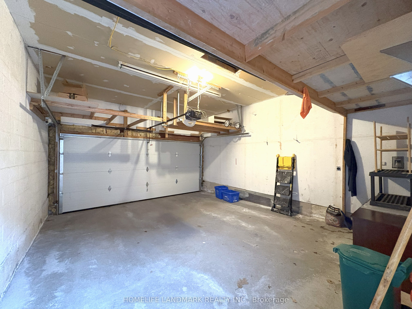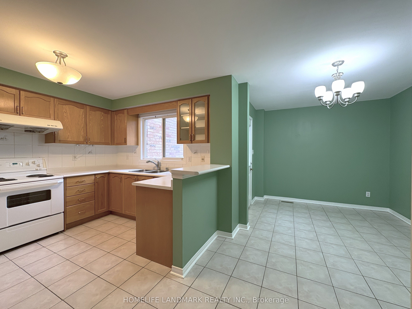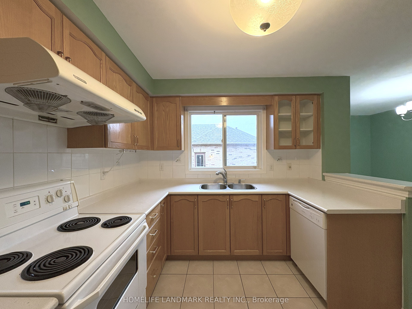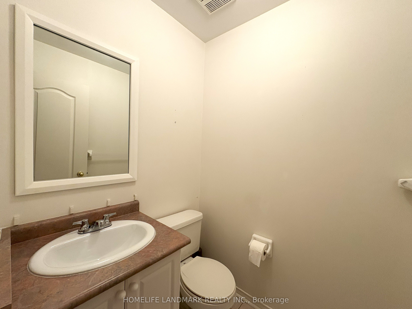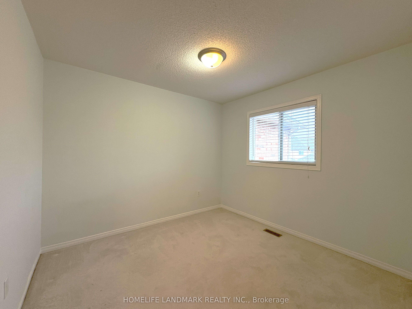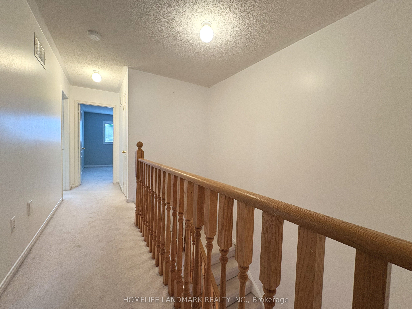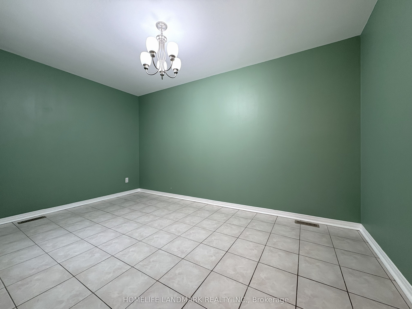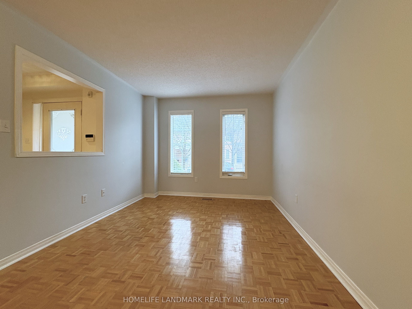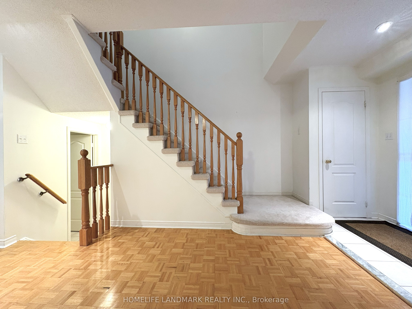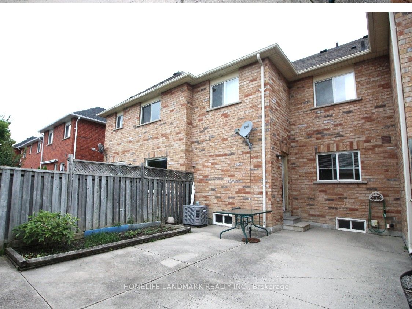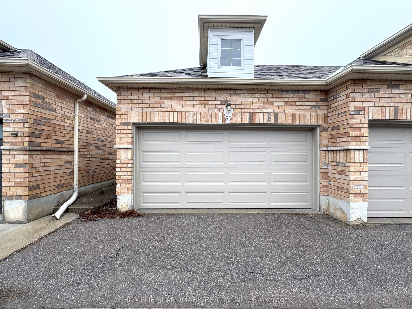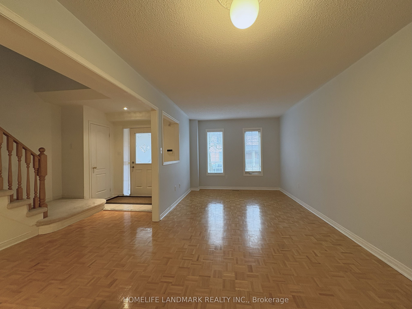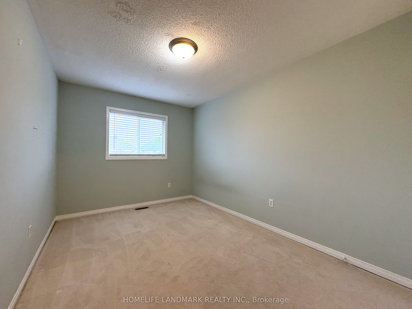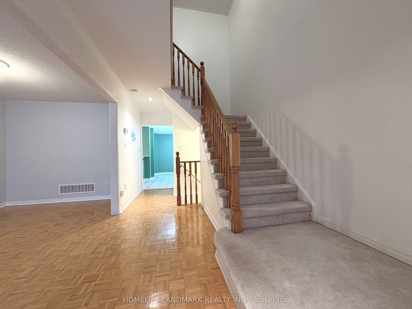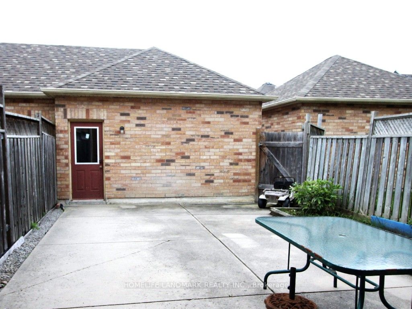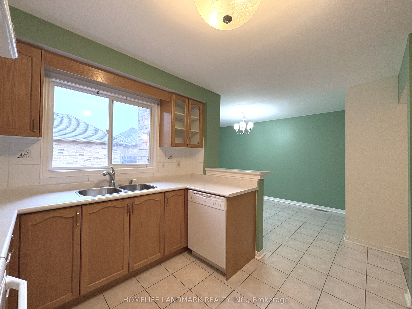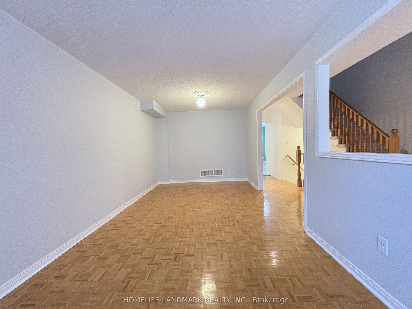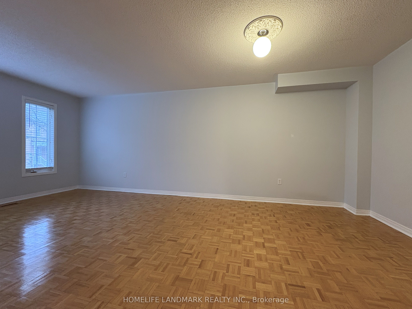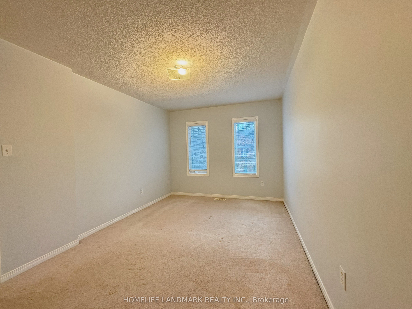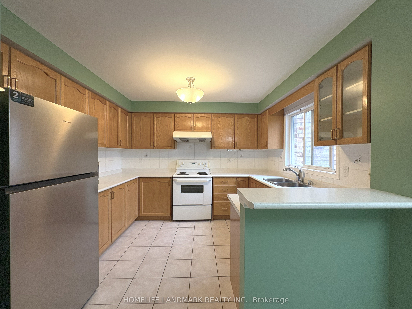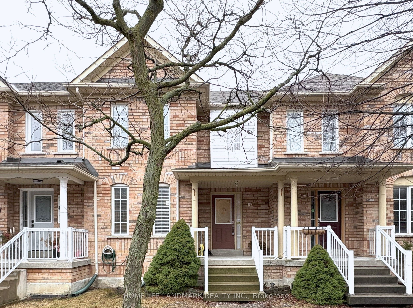
$3,300 /mo
Listed by HOMELIFE LANDMARK REALTY INC.
Att/Row/Townhouse•MLS #N12050344•New
Room Details
| Room | Features | Level |
|---|---|---|
Living Room 6.55 × 3.05 m | ParquetCombined w/DiningWindow | Main |
Dining Room 6.55 × 3.05 m | North ViewCombined w/LivingOpen Concept | Main |
Kitchen 3.35 × 3.05 m | Ceramic FloorBacksplashWindow | Main |
Primary Bedroom 4.26 × 3.05 m | Broadloom4 Pc EnsuiteWalk-In Closet(s) | Second |
Bedroom 2 3.1 × 2.98 m | BroadloomClosetWindow | Second |
Bedroom 3 3.96 × 2.74 m | BroadloomWindowWalk-In Closet(s) | Second |
Client Remarks
Fantastic 3 Bedroom Townhome In A Family Friendly Neighborhood of Markham. Open Concept of Living Room / Dining Room W/ Large Windows, Amazing Location, Close To High-ranked Schools, TTC, Go Train, Parks, Markville Mall, Resterants, Banks, Hwys And More! No Sidewalk. Double Detached Garage (Fully Insulated). Seconds To Hwy 407. Poured Concrete Back Yard Facing South.
About This Property
65 Cariglia Trail, Markham, L3R 4X1
Home Overview
Basic Information
Walk around the neighborhood
65 Cariglia Trail, Markham, L3R 4X1
Shally Shi
Sales Representative, Dolphin Realty Inc
English, Mandarin
Residential ResaleProperty ManagementPre Construction
 Walk Score for 65 Cariglia Trail
Walk Score for 65 Cariglia Trail

Book a Showing
Tour this home with Shally
Frequently Asked Questions
Can't find what you're looking for? Contact our support team for more information.
Check out 100+ listings near this property. Listings updated daily
See the Latest Listings by Cities
1500+ home for sale in Ontario

Looking for Your Perfect Home?
Let us help you find the perfect home that matches your lifestyle
